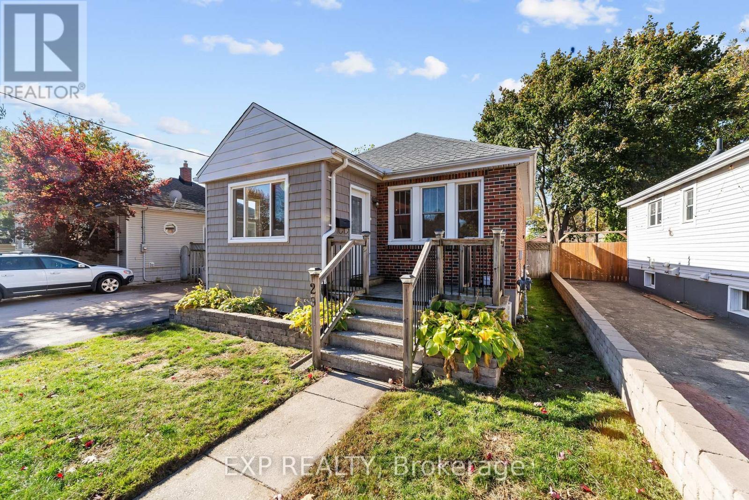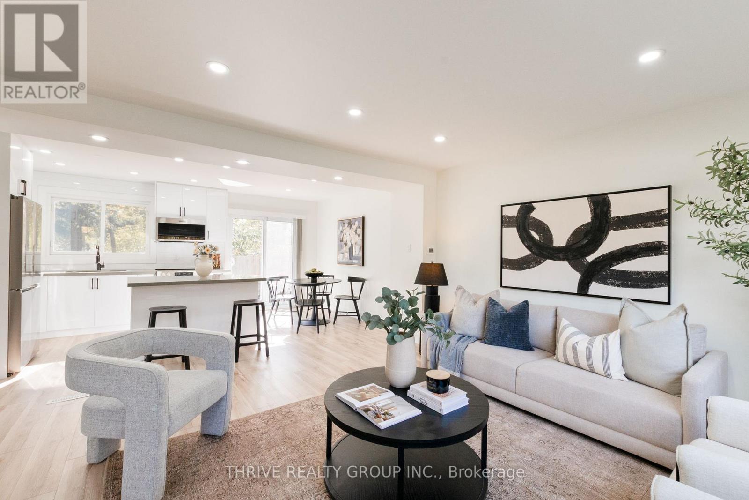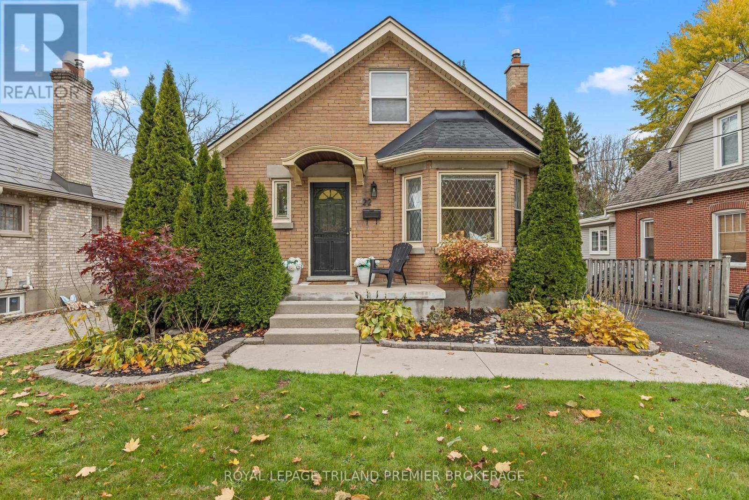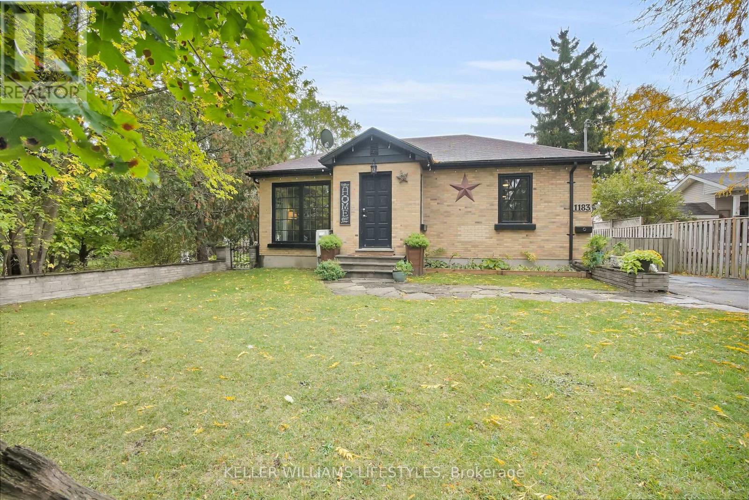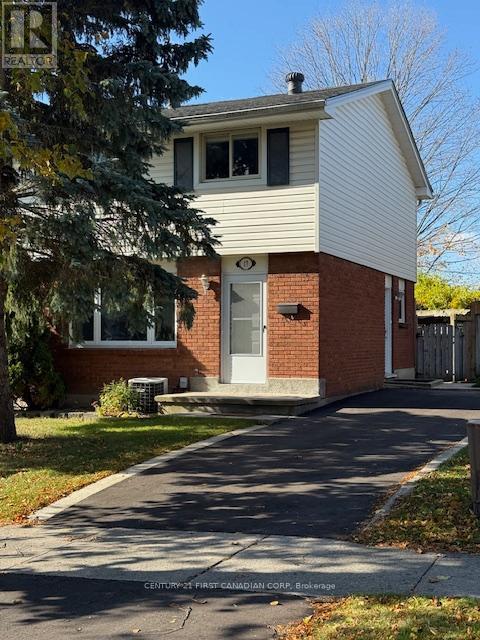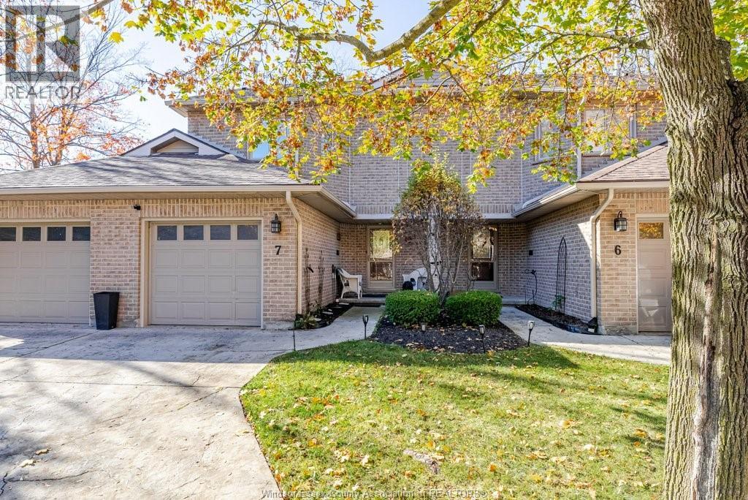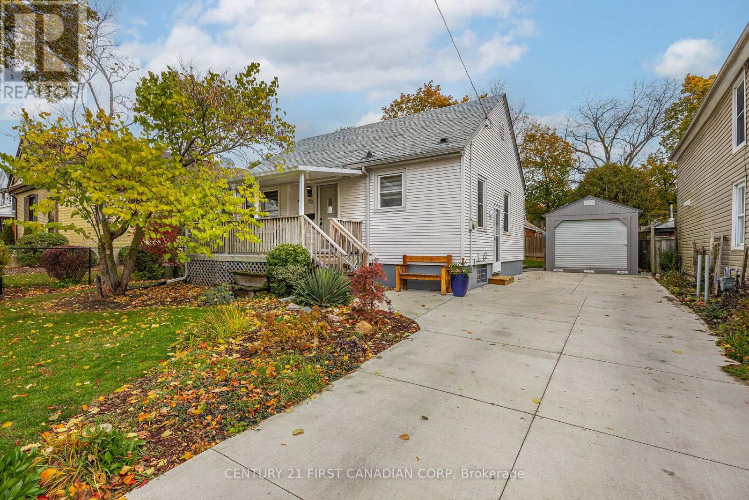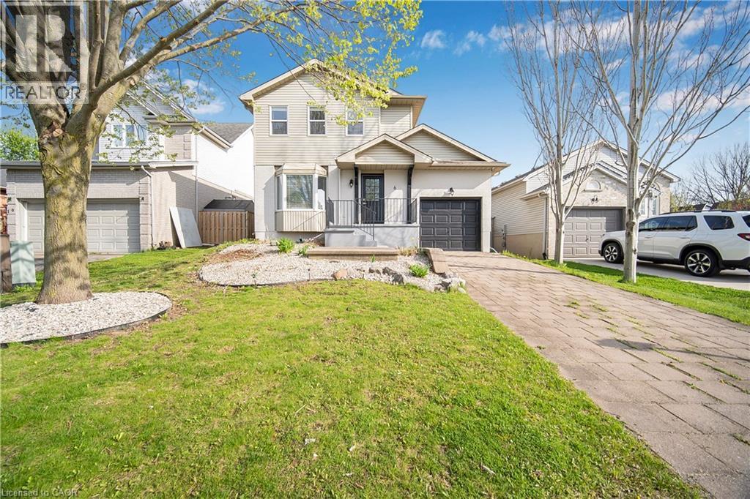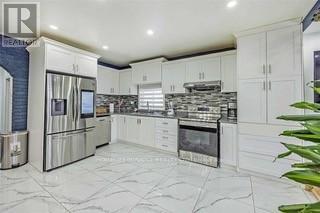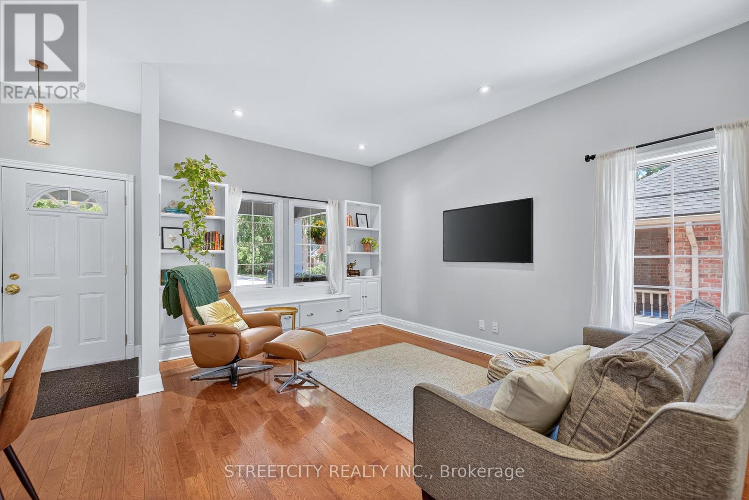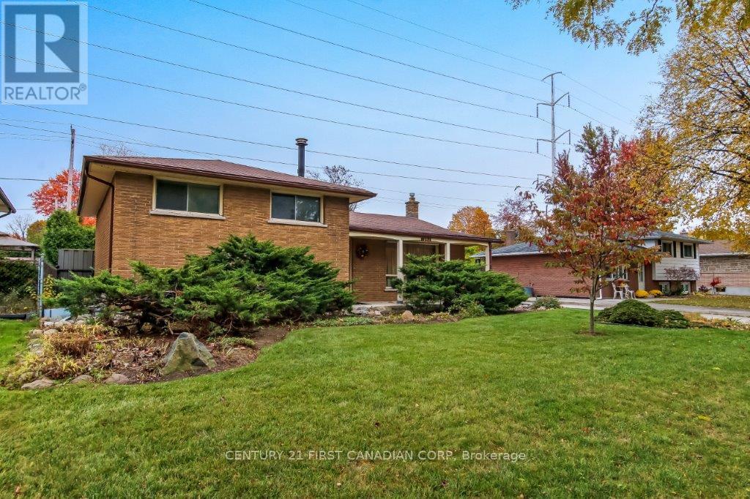- Houseful
- ON
- London
- Hamilton Road
- 106 Laurentian Dr N
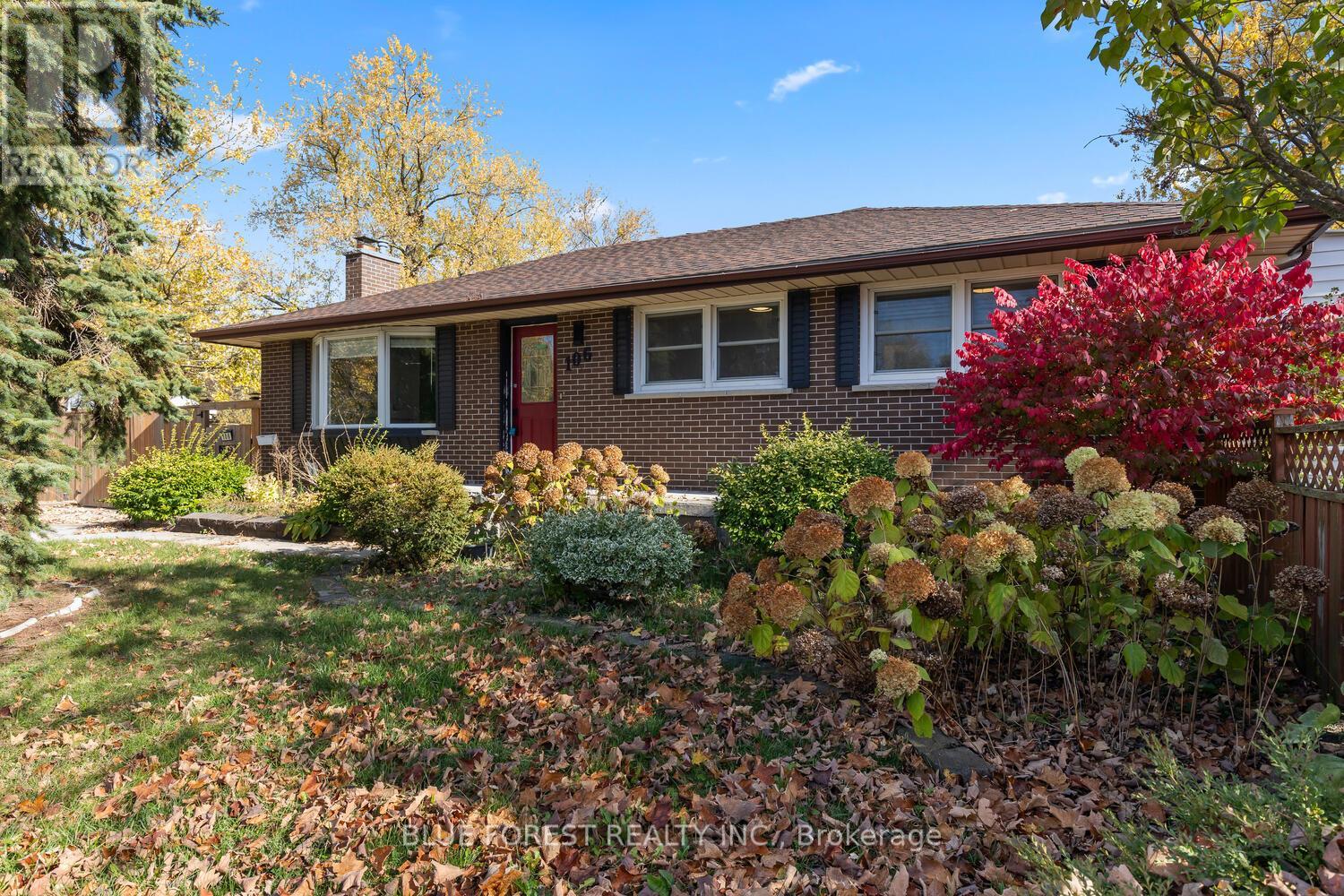
Highlights
This home is
0%
Time on Houseful
6 hours
Home features
Perfect for pets
School rated
4.2/10
London
-0.48%
Description
- Time on Housefulnew 6 hours
- Property typeSingle family
- StyleBungalow
- Neighbourhood
- Median school Score
- Mortgage payment
Welcome to this all brick bungalow in the family neighbourhood of Fairmont. Over 2000 square feet of finished space brings so many options! The main floor features 3 beds and a full 4 piece bath, hardwood flooring in main living areas, updated kitchen with adjacent formal dining room, and an enclosed sunroom. The basement has potential for an in law suite or as an Air BnB with a separate entrance, 2nd kitchen and full 4 piece bathroom, with loads of storage. The yard is spacious, fully fenced and private, with a patio and lots of green space to play. Plenty of parking for 4 cars on a quiet street. Close to schools, shopping and parks, this is the perfect family home, or potential investment property! (id:63267)
Home overview
Amenities / Utilities
- Cooling Central air conditioning
- Heat source Natural gas
- Heat type Forced air
- Sewer/ septic Sanitary sewer
Exterior
- # total stories 1
- Fencing Fully fenced, fenced yard
- # parking spaces 4
Interior
- # full baths 2
- # total bathrooms 2.0
- # of above grade bedrooms 3
Location
- Subdivision East o
- Directions 1527380
Overview
- Lot size (acres) 0.0
- Listing # X12501784
- Property sub type Single family residence
- Status Active
Rooms Information
metric
- Family room 4.46m X 3.34m
Level: Basement - Utility 2.56m X 3.48m
Level: Basement - Other 1.5m X 2.2m
Level: Basement - Office 3.16m X 2.4m
Level: Basement - Kitchen 3.27m X 1.9m
Level: Basement - Foyer 4.42m X 3.68m
Level: Basement - Utility 1.86m X 3.08m
Level: Basement - Play room 3.57m X 3.27m
Level: Basement - Laundry 2.31m X 2.39m
Level: Basement - Kitchen 2.85m X 3.64m
Level: Main - Dining room 2.82m X 3.64m
Level: Main - Sunroom 3.06m X 3.65m
Level: Main - 2nd bedroom 3.45m X 2.87m
Level: Main - Living room 5.8m X 3.7m
Level: Main - Primary bedroom 3.47m X 3.7m
Level: Main - 3rd bedroom 2.97m X 3.7m
Level: Main
SOA_HOUSEKEEPING_ATTRS
- Listing source url Https://www.realtor.ca/real-estate/29059164/106-laurentian-drive-n-london-east-east-o-east-o
- Listing type identifier Idx
The Home Overview listing data and Property Description above are provided by the Canadian Real Estate Association (CREA). All other information is provided by Houseful and its affiliates.

Lock your rate with RBC pre-approval
Mortgage rate is for illustrative purposes only. Please check RBC.com/mortgages for the current mortgage rates
$-1,440
/ Month25 Years fixed, 20% down payment, % interest
$
$
$
%
$
%

Schedule a viewing
No obligation or purchase necessary, cancel at any time
Nearby Homes
Real estate & homes for sale nearby

