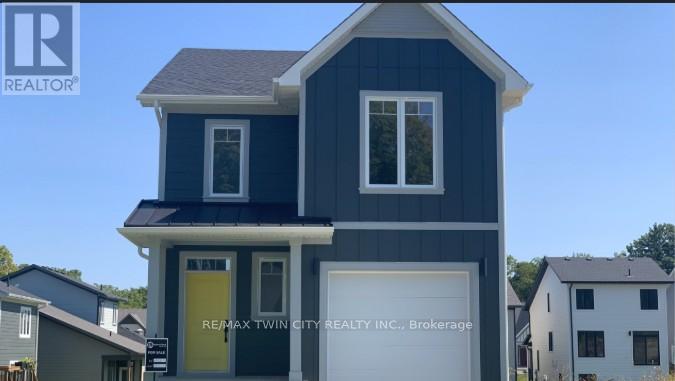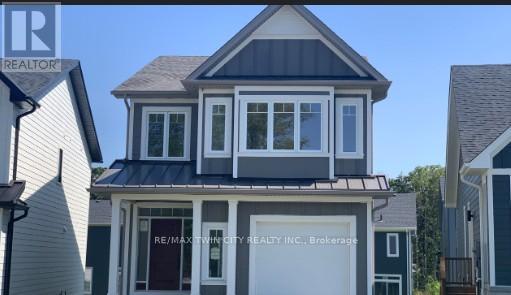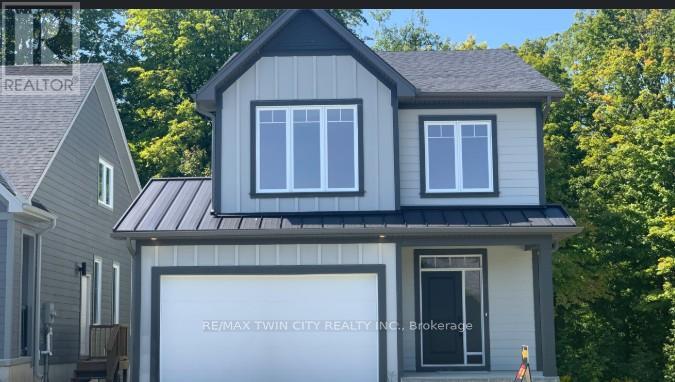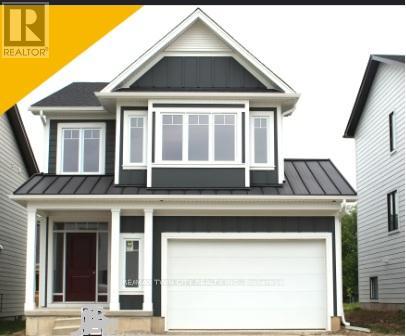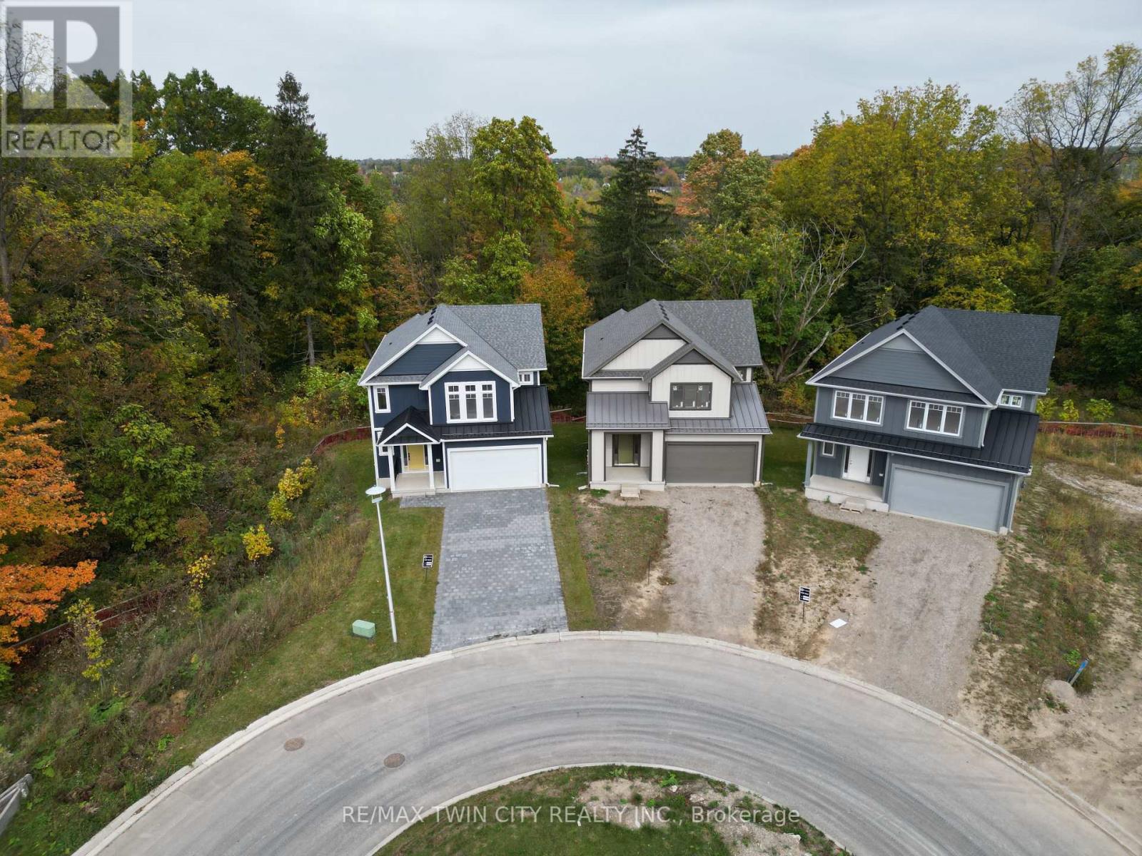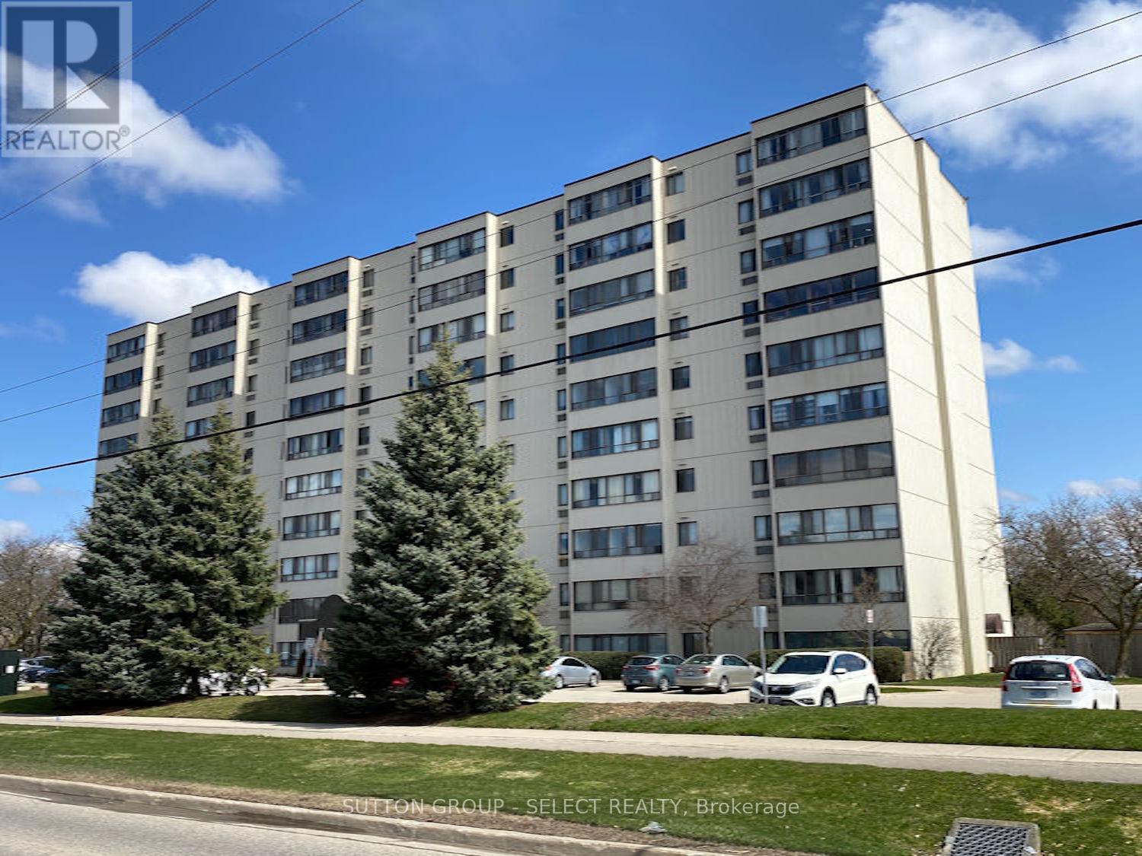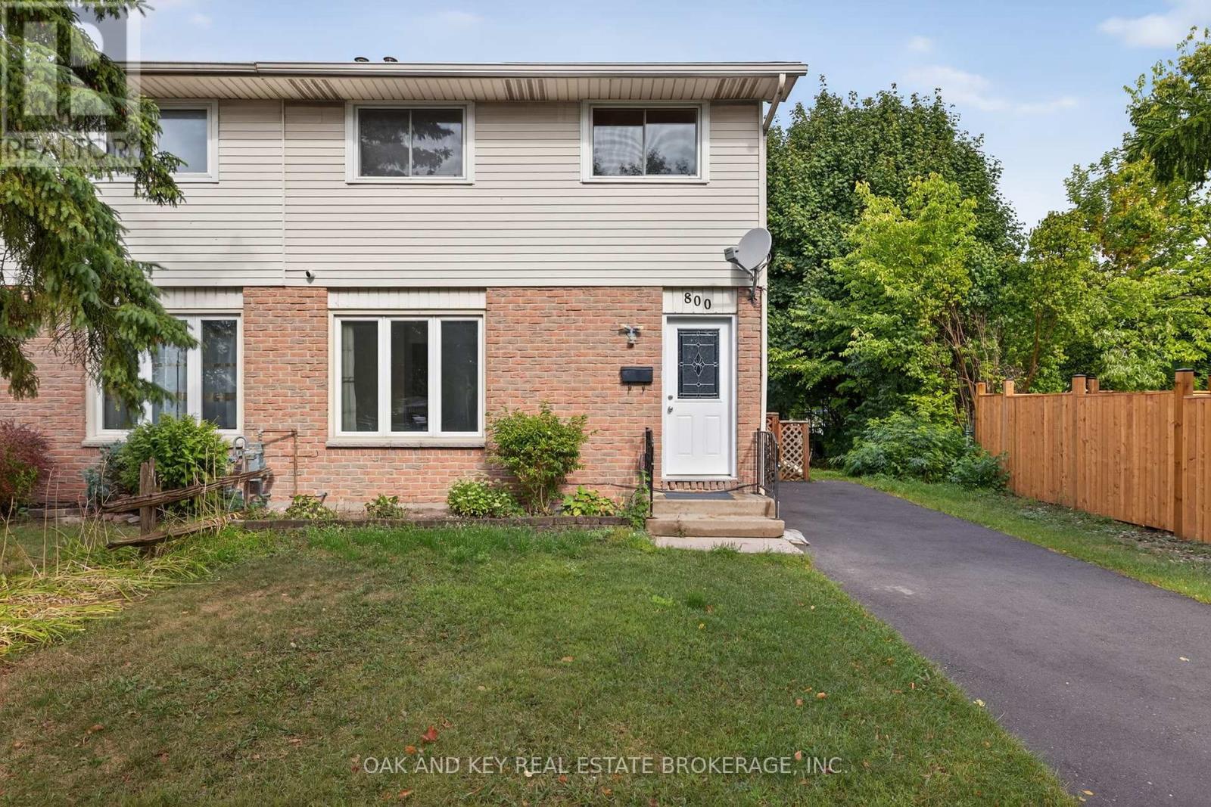- Houseful
- ON
- London
- Huron Heights
- 107 Cecilia Ave
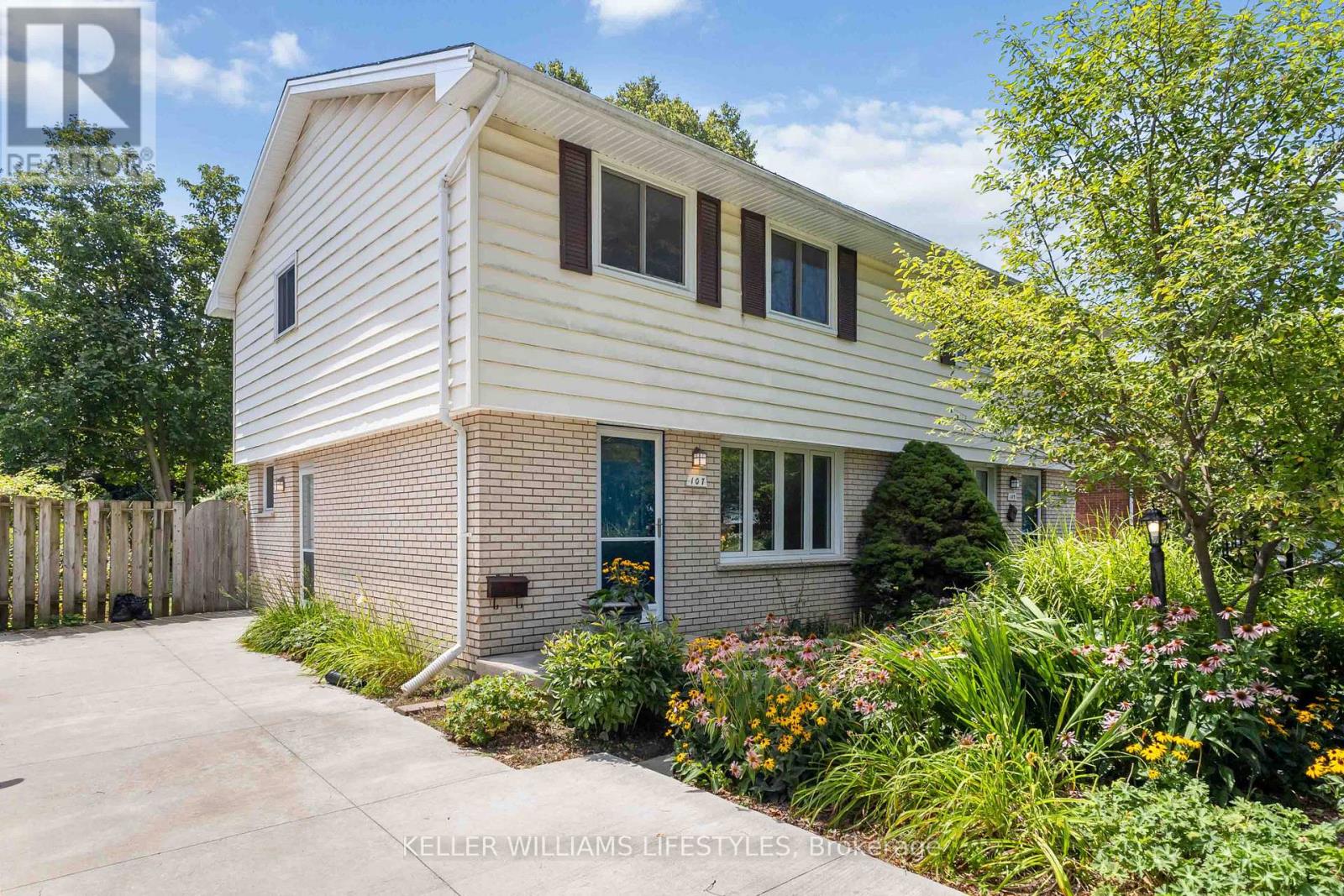
Highlights
Description
- Time on Houseful28 days
- Property typeSingle family
- Neighbourhood
- Median school Score
- Mortgage payment
Bright, practical, and easy to love; this 2-storey semi-detached home offers approx. 1,100 sq.ft. above grade plus a finished lower level for extra living space (media room/office/play area). Hardwood flooring on the main and upper levels adds warmth and continuity. The main floor flows from living to dining to kitchen and includes a handy 2-piece bath; upstairs youll find three well-proportioned bedrooms and a full bath. Recent updates bring a fresh feel: paint, updated lighting, new basement carpet, and a stair runner while still leaving an opportunity to add your own touches over time.Day-to-day convenience stands out: a side entrance off the concrete driveway simplifies unloading and storage, and the private drive parks up to 4 vehicles are a practical bonus. Outside, the beautifully landscaped setting boosts curb appeal and provides a calm spot to unwind. Flexible possession available. Set in Huron Heights, you're near Fanshawe College, transit, shopping, and everyday services. Weekends are covered with community programs at Stronach Community Recreation Centre and Carling Heights Optimist Community Centre, and riverside trails at Kilally Meadows. (id:55581)
Home overview
- Cooling Central air conditioning
- Heat source Natural gas
- Heat type Forced air
- Sewer/ septic Sanitary sewer
- # total stories 2
- # parking spaces 4
- # full baths 1
- # half baths 1
- # total bathrooms 2.0
- # of above grade bedrooms 3
- Subdivision East c
- Lot desc Landscaped
- Lot size (acres) 0.0
- Listing # X12333179
- Property sub type Single family residence
- Status Active
- 3rd bedroom 2.79m X 3.15m
Level: 2nd - Primary bedroom 3.78m X 3.85m
Level: 2nd - 2nd bedroom 3.89m X 3.21m
Level: 2nd - Recreational room / games room 4.1m X 6.22m
Level: Basement - Dining room 3.74m X 2.43m
Level: Main - Living room 4.05m X 6.13m
Level: Main - Kitchen 3.74m X 2.43m
Level: Main
- Listing source url Https://www.realtor.ca/real-estate/28708580/107-cecilia-avenue-london-east-east-c-east-c
- Listing type identifier Idx

$-1,147
/ Month



