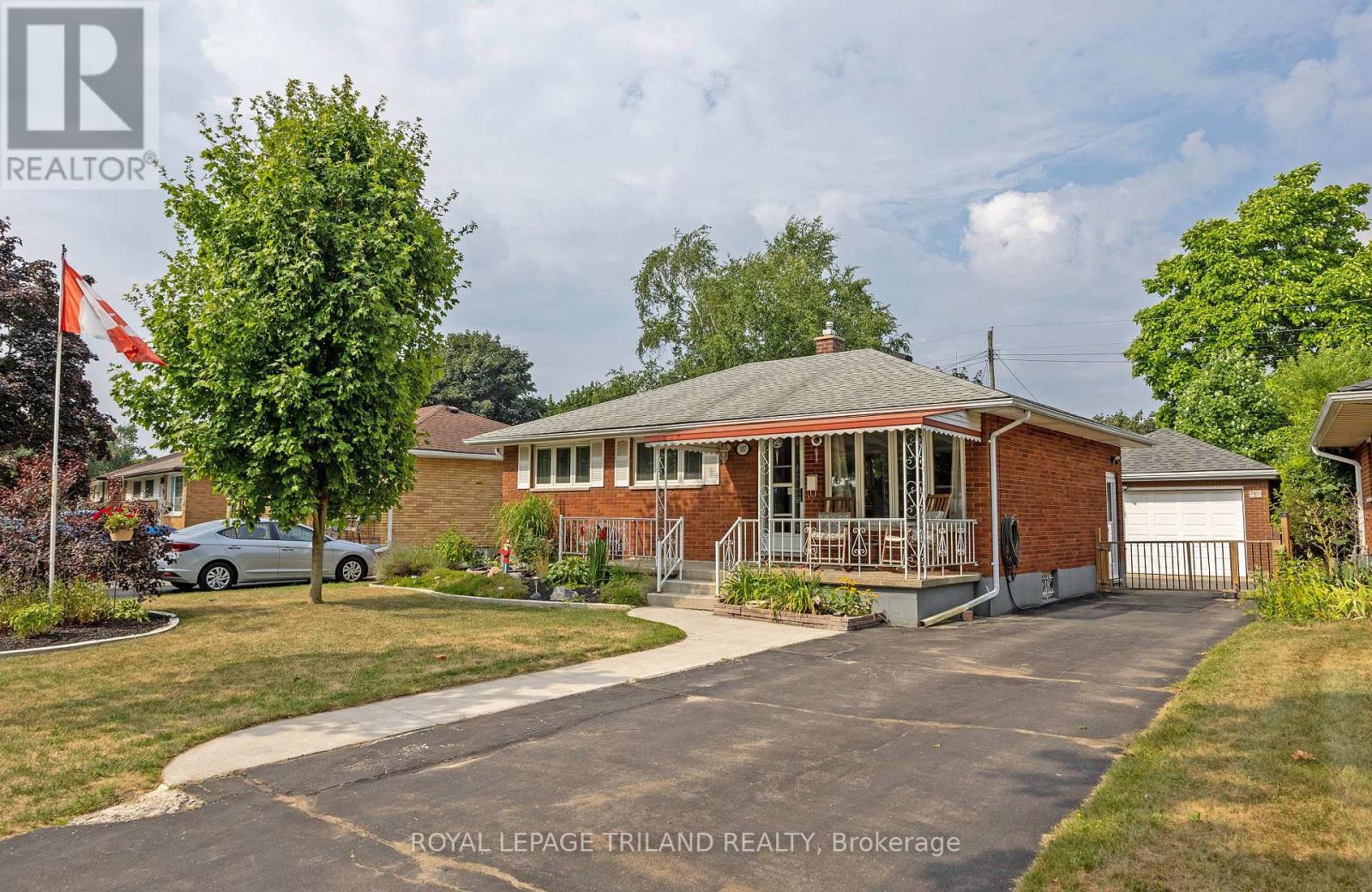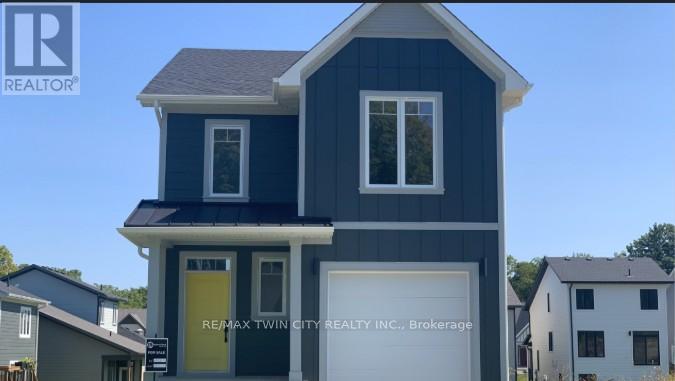- Houseful
- ON
- London
- Huron Heights
- 107 Susan Ave

Highlights
Description
- Time on Houseful25 days
- Property typeSingle family
- StyleBungalow
- Neighbourhood
- Median school Score
- Mortgage payment
Beautifully maintained one-floor home that recently caught my attention. It features 2 bedrooms plus a den and a 24 x 12 garage/workshop, and is situated in a lovely, mature neighborhood. The home boasts a large, open-concept living room and dining room with new flooring and abundant natural light, perfect for entertaining. The custom kitchen has been updated and offers extensive storage and workspace. You'll also find a massive and bright finished basement with new carpet, a large recreation room, and a den/office, extending the living space considerably. Outside, the property includes a gorgeous backyard oasis with manicured gardens, a fish pond, and a spacious deck, ideal for outdoor entertaining. the furnace and AC were updated in 2016, and the roof on the house is approximately 10 years old. Close to schools, shopping and Fanshawe College. (id:55581)
Home overview
- Cooling Central air conditioning
- Heat source Natural gas
- Heat type Forced air
- Sewer/ septic Sanitary sewer
- # total stories 1
- Fencing Fully fenced
- # parking spaces 4
- Has garage (y/n) Yes
- # full baths 1
- # total bathrooms 1.0
- # of above grade bedrooms 2
- Subdivision East d
- Lot size (acres) 0.0
- Listing # X12337884
- Property sub type Single family residence
- Status Active
- Recreational room / games room 10.05m X 3.65m
Level: Basement - Family room 3.04m X 2.43m
Level: Basement - Laundry 3.44m X 5.62m
Level: Basement - Bedroom 3.09m X 3.04m
Level: Main - Kitchen 4.26m X 2.74m
Level: Main - Primary bedroom 3.47m X 3.09m
Level: Main - Dining room 3.04m X 2.43m
Level: Main - Living room 4.26m X 3.78m
Level: Main
- Listing source url Https://www.realtor.ca/real-estate/28718376/107-susan-avenue-london-east-east-d-east-d
- Listing type identifier Idx

$-1,653
/ Month












