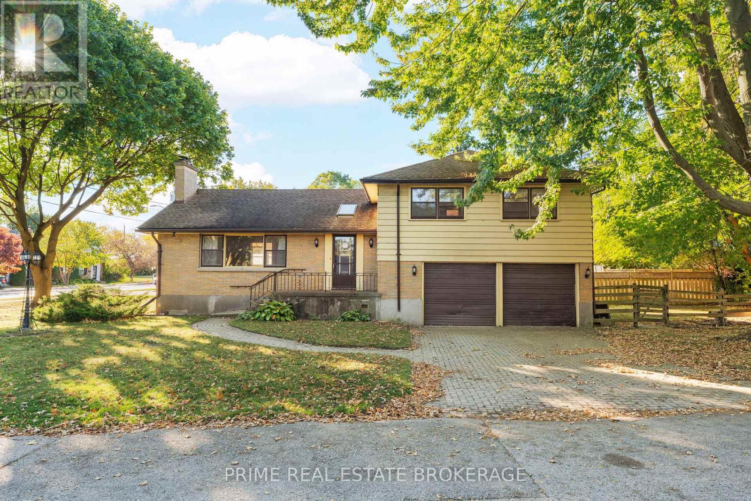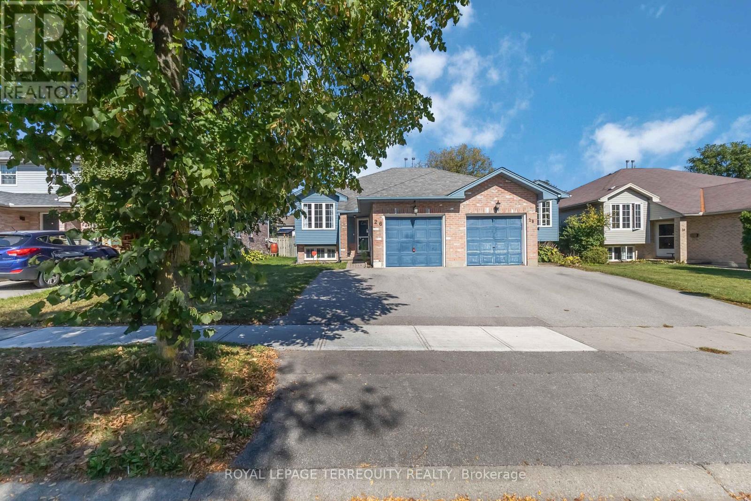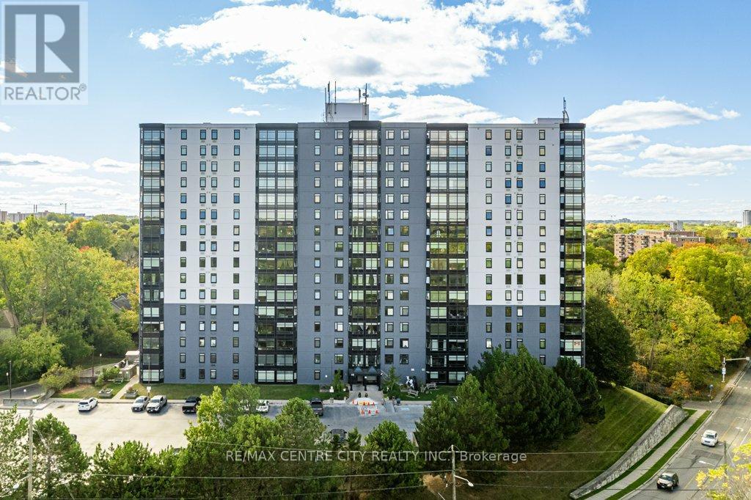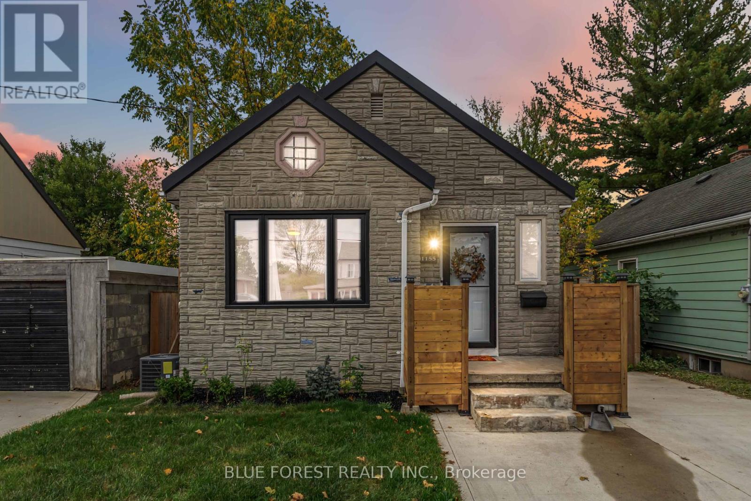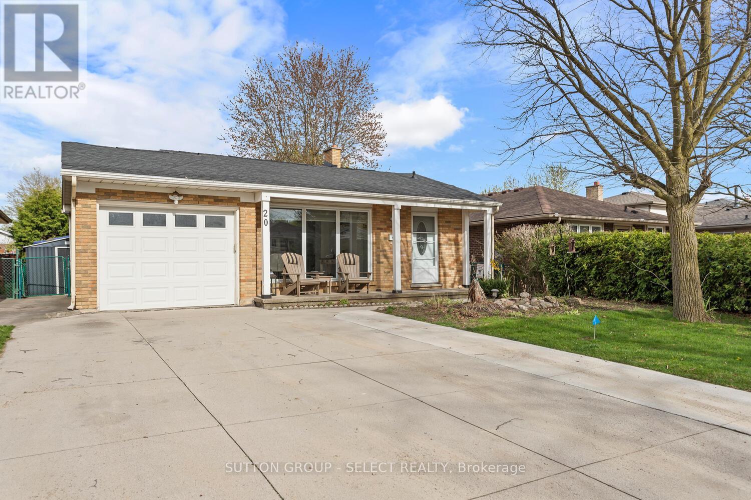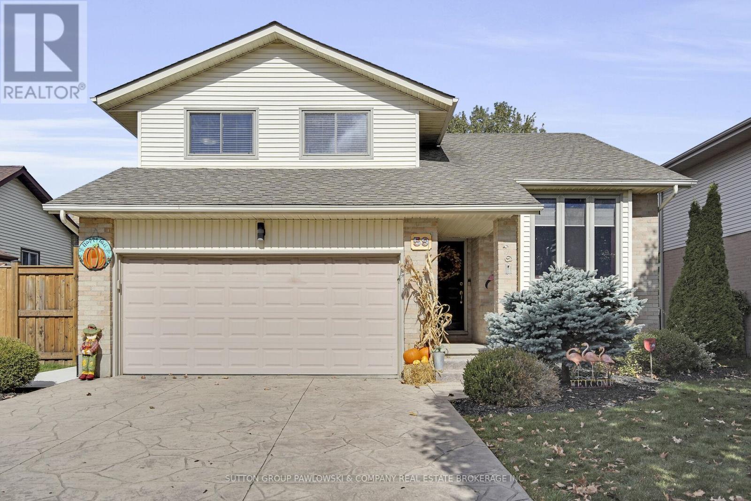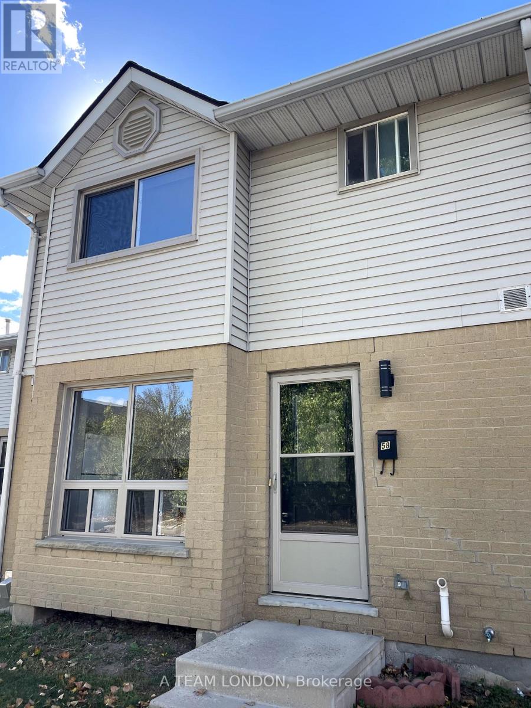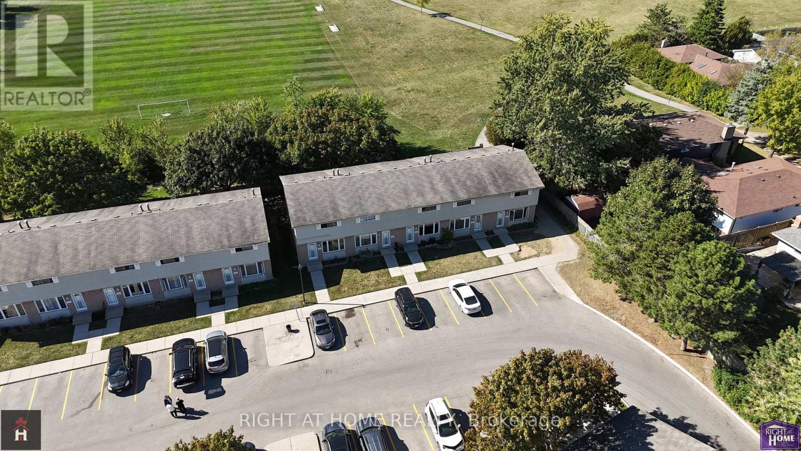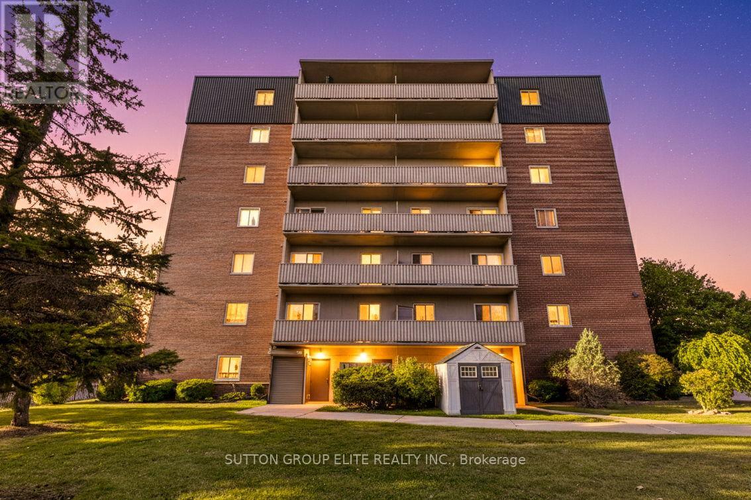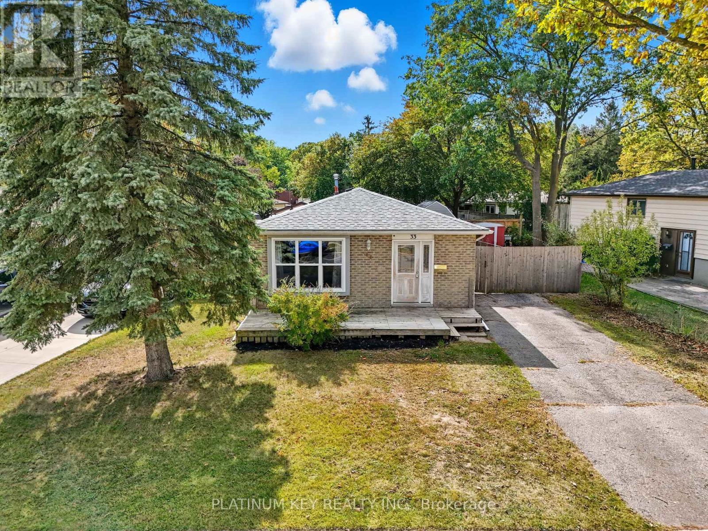- Houseful
- ON
- London
- Glen Cairn
- 108 Sundridge Cres
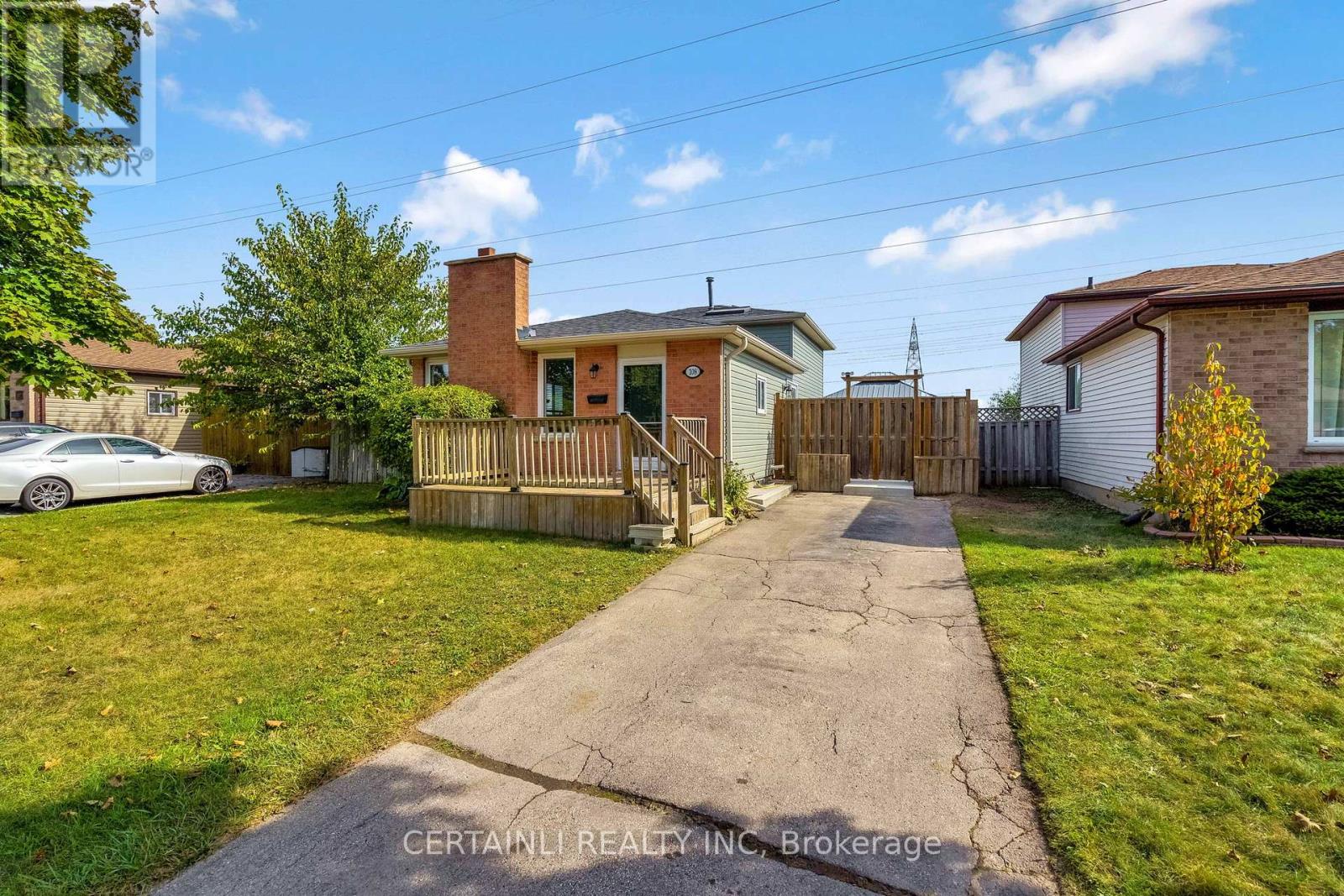
Highlights
Description
- Time on Housefulnew 36 hours
- Property typeSingle family
- Neighbourhood
- Median school Score
- Mortgage payment
Welcome to 108 Sundridge Crescent, a beautifully maintained and updated 3-bedroom, 2-bath home in one of Londons most desirable neighborhoods! This inviting property blends modern updates with warm, functional living spaces perfect for todays families. Step inside to a bright, open-concept main floor featuring a renovated kitchen with stylish finishes, stainless steel appliances, and ample storage. The spacious living and dining areas are filled with natural light, creating the ideal space for everyday living and entertaining. Upstairs, you will find three comfortable bedrooms and a refreshed full bath. The partially finished lower level offers additional living space ideal for a family room, play area, or home office, plus a second full bathroom for added convenience. Outside, step into your own private retreat a backyard complete with a gazebo and relaxing hot tub, perfect for unwinding or hosting gatherings year-round. The property also features a large driveway and excellent curb appeal. Move-in ready, family-friendly, and full of charm 108 Sundridge Crescent is ready to welcome you home! (id:63267)
Home overview
- Cooling Central air conditioning
- Heat source Natural gas
- Heat type Forced air
- Sewer/ septic Sanitary sewer
- # parking spaces 2
- # full baths 1
- # half baths 1
- # total bathrooms 2.0
- # of above grade bedrooms 3
- Subdivision South t
- Lot size (acres) 0.0
- Listing # X12454122
- Property sub type Single family residence
- Status Active
- Bathroom 1.51m X 2.6m
Level: 2nd - Bedroom 3.47m X 2.78m
Level: 2nd - Bedroom 2.86m X 3.81m
Level: 2nd - Other 7.86m X 2.78m
Level: Basement - Recreational room / games room 5.07m X 3.19m
Level: Basement - Primary bedroom 6.09m X 2.89m
Level: In Between - Bathroom 1.35m X 2.3m
Level: In Between - Dining room 2.91m X 2.77m
Level: Main - Kitchen 3.42m X 2.41m
Level: Main - Living room 6.41m X 3.96m
Level: Main
- Listing source url Https://www.realtor.ca/real-estate/28971331/108-sundridge-crescent-london-south-south-t-south-t
- Listing type identifier Idx

$-1,466
/ Month

