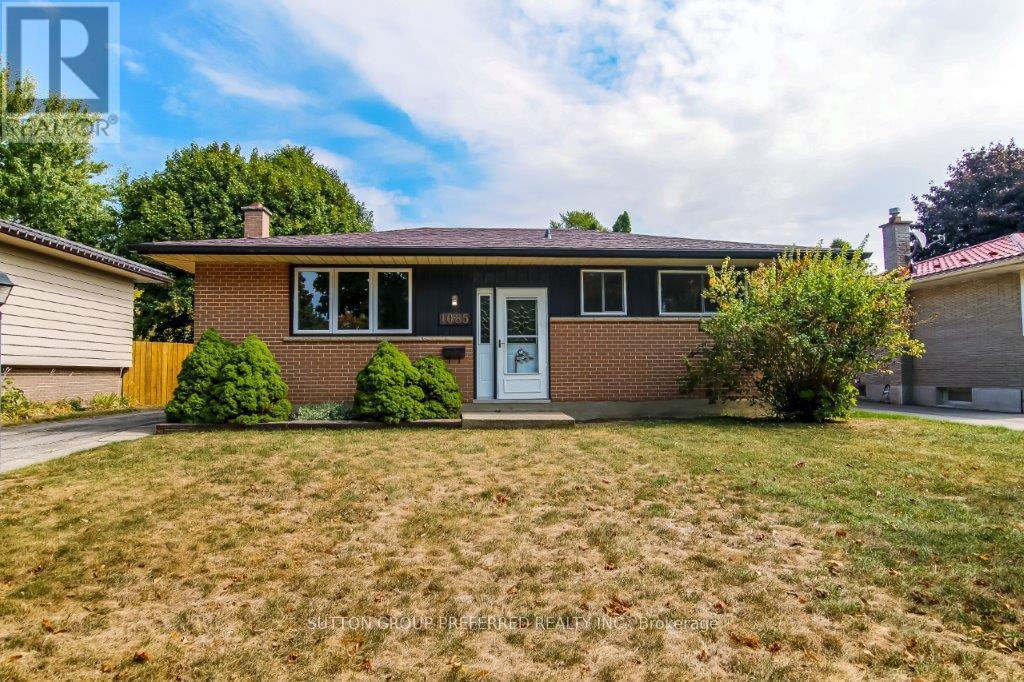- Houseful
- ON
- London
- Huron Heights
- 1085 Chippewa Dr

Highlights
Description
- Time on Housefulnew 3 days
- Property typeSingle family
- StyleBungalow
- Neighbourhood
- Median school Score
- Mortgage payment
Welcome to 1085 Chippewa Drive, a brick bungalow with partially finished lower level and situated on a spacious, fully fenced lot located in east London close to an elementary school, and amenities. Main floor features living room, eat-in kitchen, 3 bedrooms and a 4-piece bathroom. Laminate flooring is in the living room, hall, and 2 bedrooms. The lower level has a spacious paneled and textured recreation room needing flooring. There is also another room that is carpeted and could be used as an office, games room or playroom. The forced air gas furnace and air conditioner are approximately 3 years old, and roof shingles are approximately 15 years old. This home has 100-amp electrical service on breakers. Main floor windows have been updated. Appliances included are refrigerator, stove, dishwasher, washer, and dryer. This home awaits a new familys personal touches. (id:63267)
Home overview
- Cooling Central air conditioning
- Heat source Natural gas
- Heat type Forced air
- Sewer/ septic Sanitary sewer
- # total stories 1
- Fencing Fully fenced, fenced yard
- # parking spaces 2
- # full baths 1
- # total bathrooms 1.0
- # of above grade bedrooms 3
- Subdivision East d
- Lot size (acres) 0.0
- Listing # X12418258
- Property sub type Single family residence
- Status Active
- Other 4.2m X 3.2m
Level: Lower - Recreational room / games room 6.14m X 3.6m
Level: Lower - Kitchen 3.6m X 3.3m
Level: Main - Living room 5.4m X 3.6m
Level: Main - Primary bedroom 3.3m X 3.2m
Level: Main - Bedroom 3m X 2.5m
Level: Main - Bedroom 3.3m X 2.7m
Level: Main
- Listing source url Https://www.realtor.ca/real-estate/28894356/1085-chippewa-drive-london-east-east-d-east-d
- Listing type identifier Idx

$-1,200
/ Month
