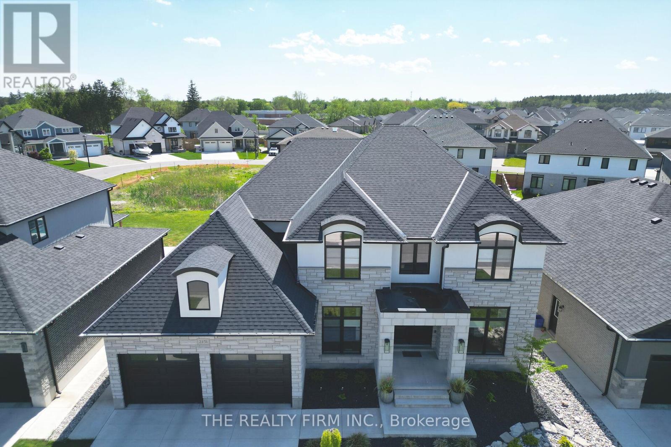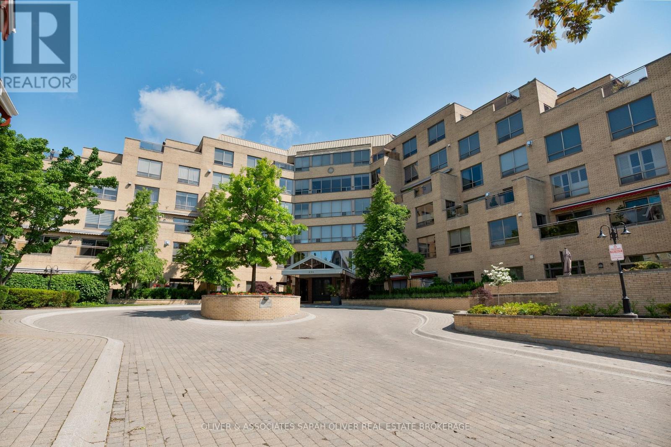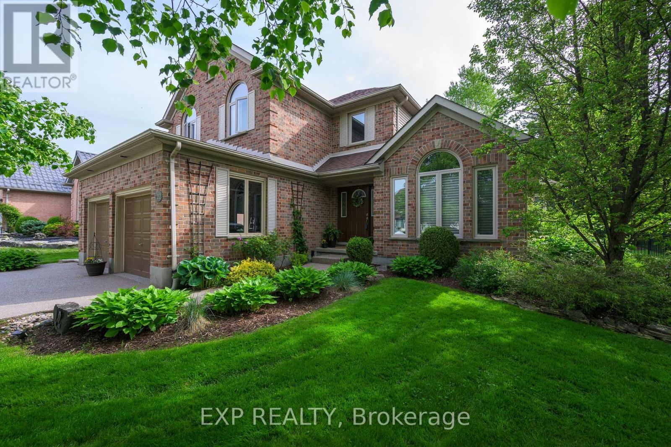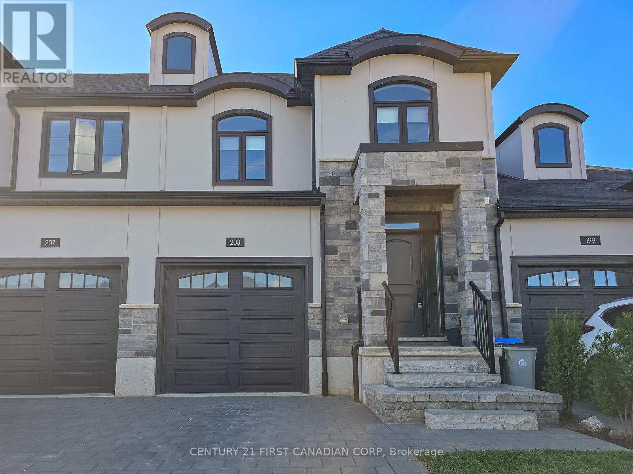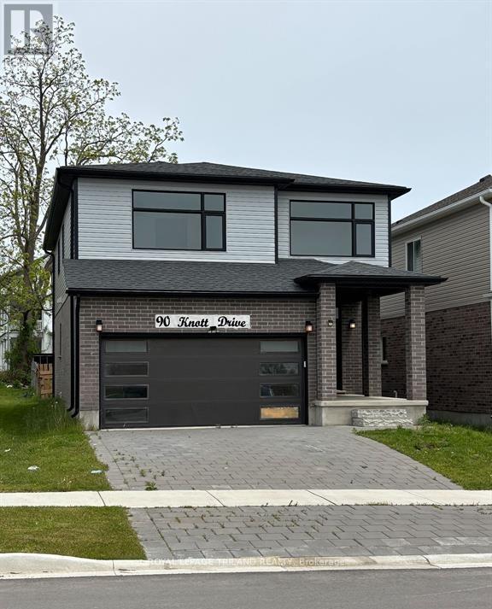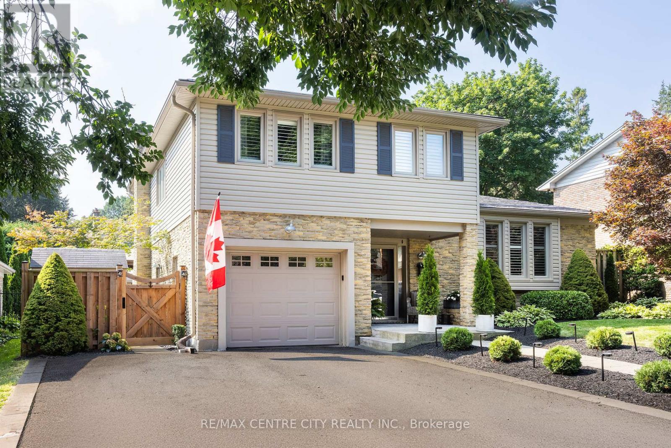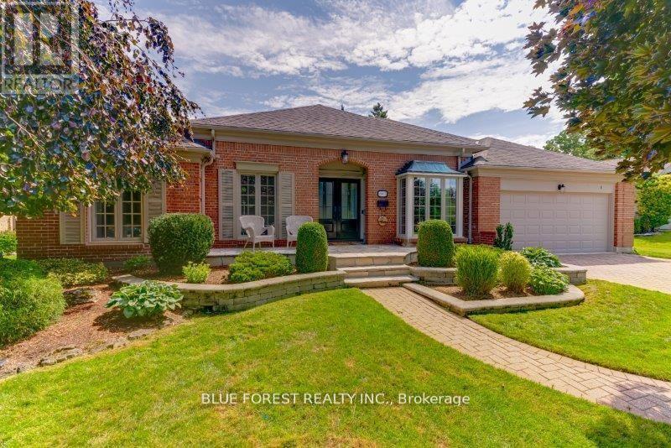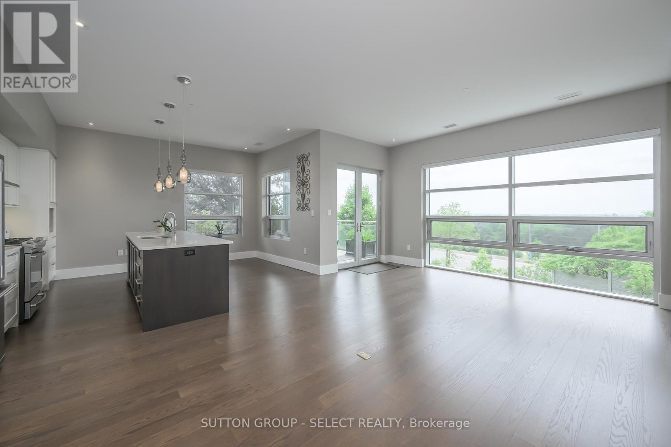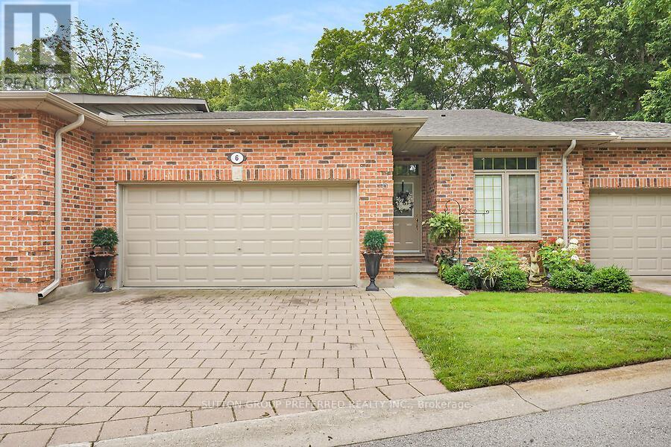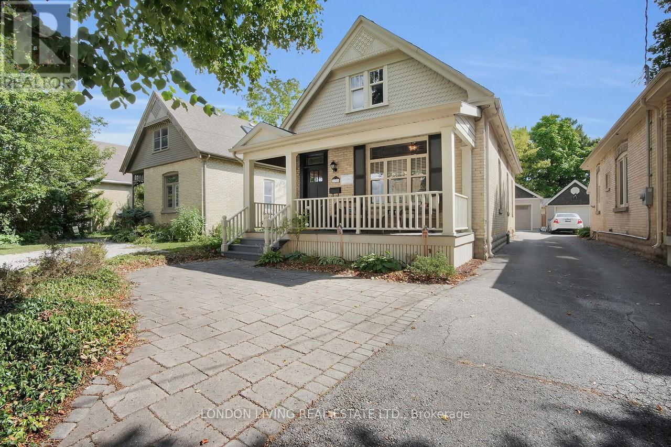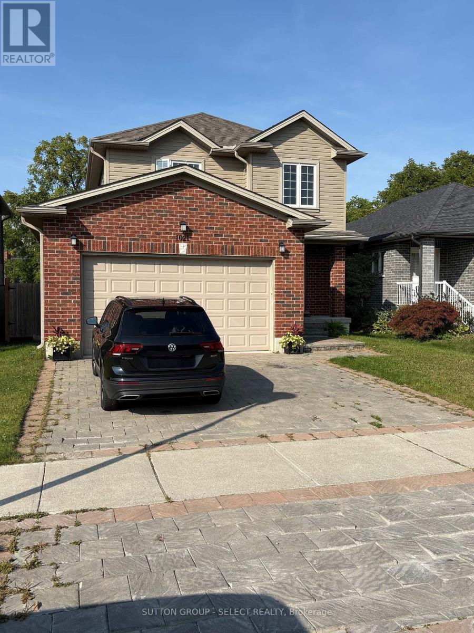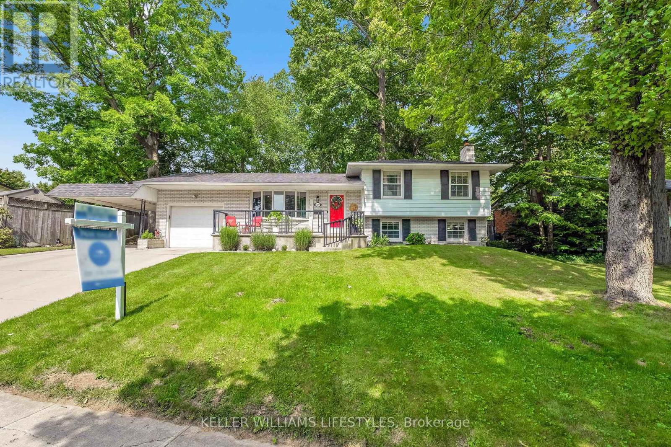
Highlights
Description
- Time on Housefulnew 5 hours
- Property typeSingle family
- Neighbourhood
- Median school Score
- Mortgage payment
Byron Lifestyle with a Modern Vibe. This 4-level sidesplit in the heart of Byron has seen all the right updates over the last 5 years, blending comfort with style in one of Londons most desirable neighbourhoods.Inside you'll find a bright layout with updated flooring, refreshed kitchen counters, and a renovated lower-level bath. With 3+1 bedrooms, 2.5 baths, and a cozy fireplace in the family room, theres room for everyone to enjoy. Furnace and AC are under 3 years old, giving you peace of mind for years to come.The backyard is made for both fun and downtime, a spacious patio, fire pit seating area, gazebo, and hot tub make entertaining easy, while still leaving space for kids to play. A garden shed, garage, and carport add practical value. And the location? Directly across from St. Theresa Catholic School mornings just got easier. If you've been waiting for a home with the right updates and the right vibe, this could be the one. (id:63267)
Home overview
- Cooling Central air conditioning
- Heat source Natural gas
- Heat type Forced air
- Sewer/ septic Sanitary sewer
- Fencing Fenced yard
- # parking spaces 6
- Has garage (y/n) Yes
- # full baths 2
- # half baths 1
- # total bathrooms 3.0
- # of above grade bedrooms 4
- Has fireplace (y/n) Yes
- Community features School bus, community centre
- Subdivision South b
- Lot desc Landscaped
- Lot size (acres) 0.0
- Listing # X12390828
- Property sub type Single family residence
- Status Active
- Bedroom 3.23m X 3.48m
Level: 2nd - Primary bedroom 3.66m X 3.77m
Level: 2nd - Bedroom 2.71m X 3.48m
Level: 2nd - Recreational room / games room 6.29m X 5m
Level: Basement - Family room 6.56m X 4m
Level: Lower - Bedroom 2.55m X 3.04m
Level: Lower - Living room 6.65m X 4.17m
Level: Main - Kitchen 3.84m X 3.77m
Level: Main - Dining room 2.6m X 3.77m
Level: Main
- Listing source url Https://www.realtor.ca/real-estate/28834694/109-fairlane-avenue-london-south-south-b-south-b
- Listing type identifier Idx

$-1,920
/ Month

