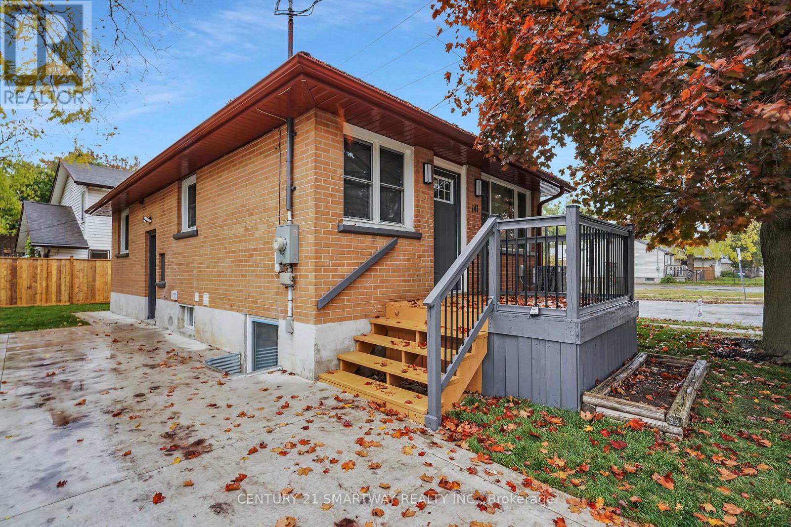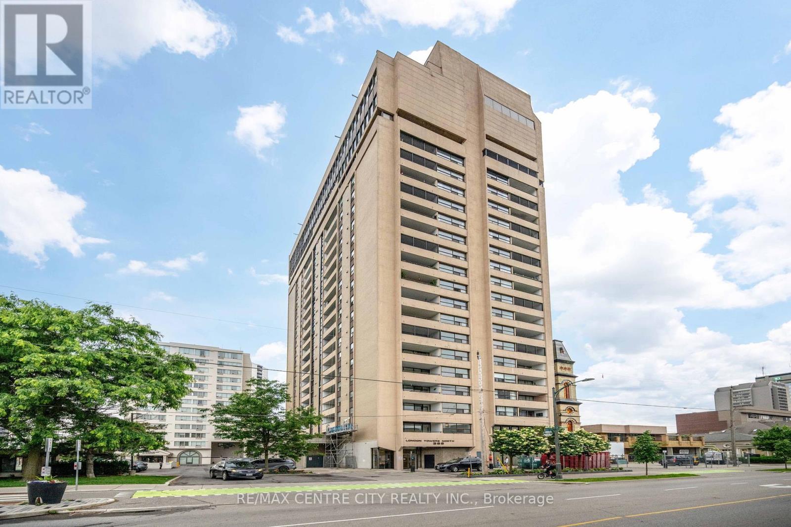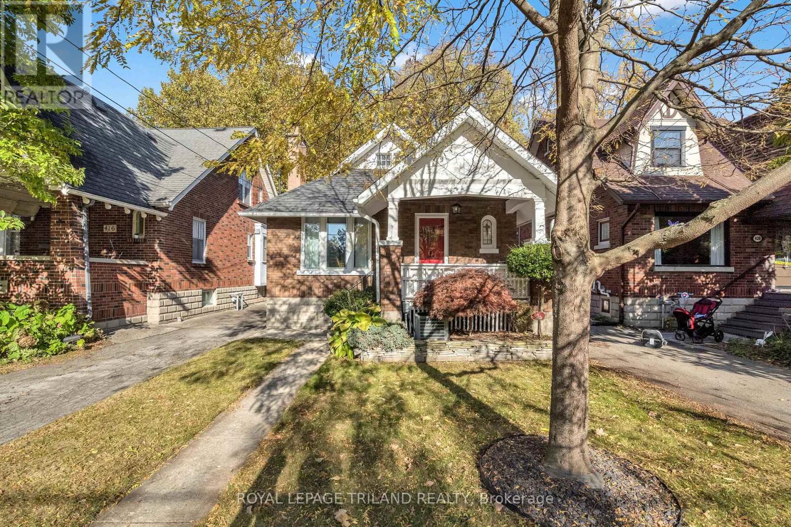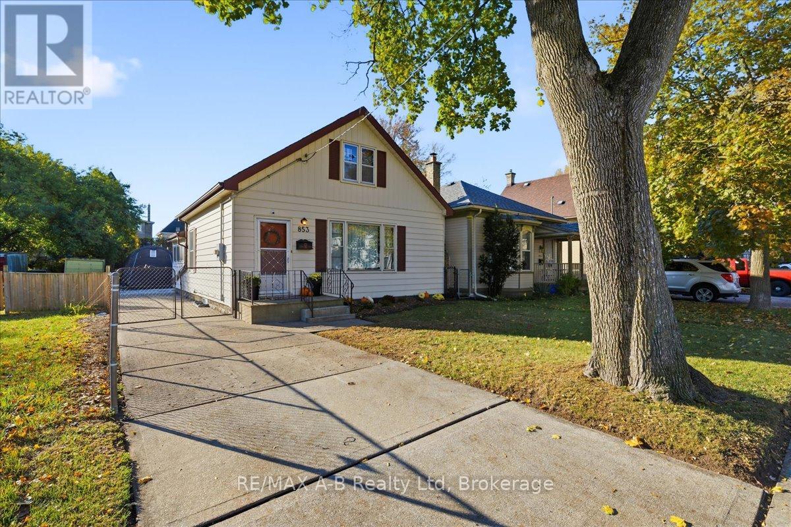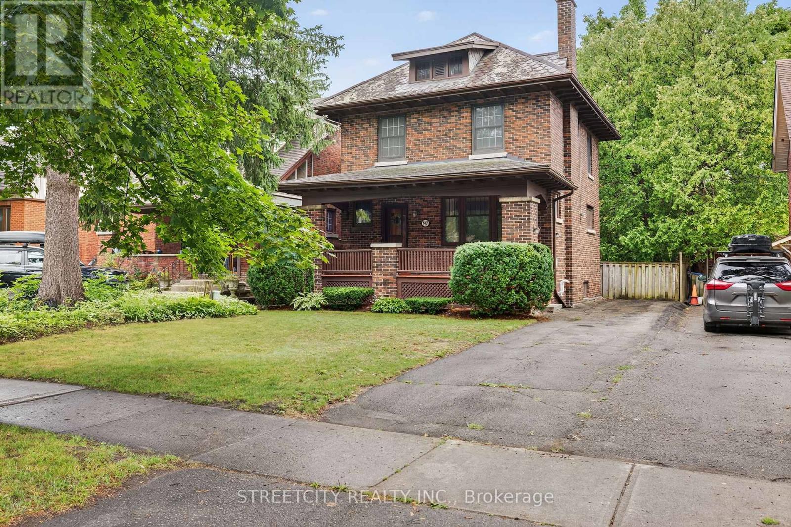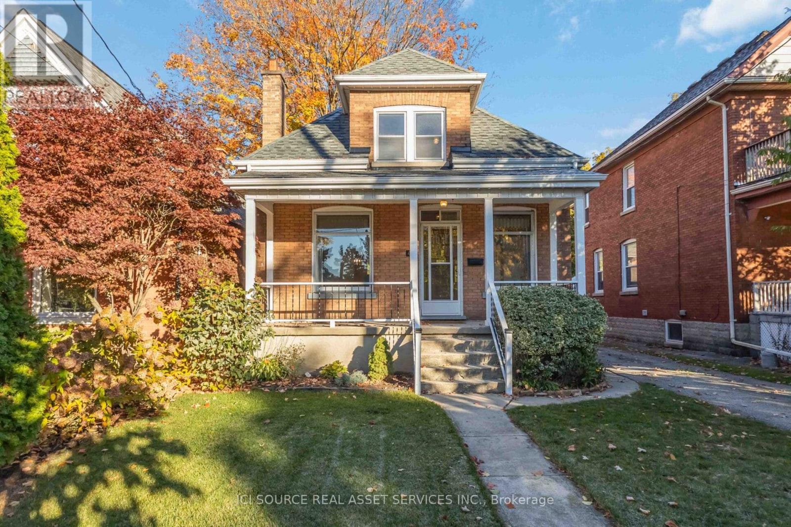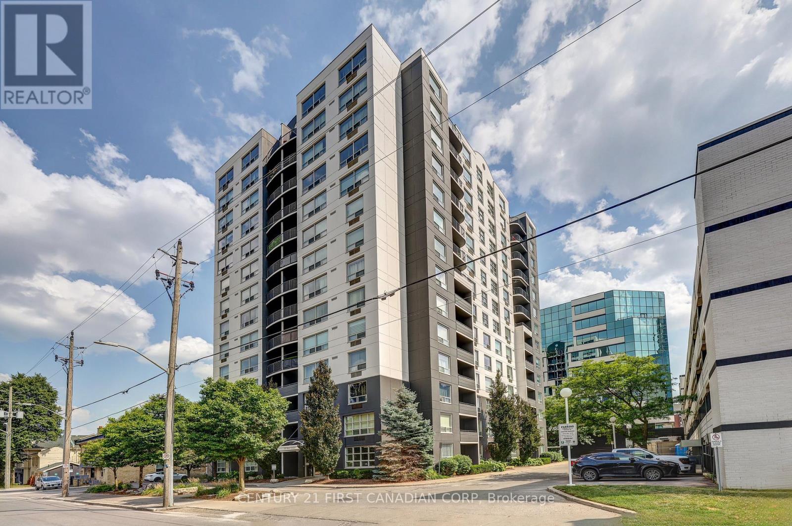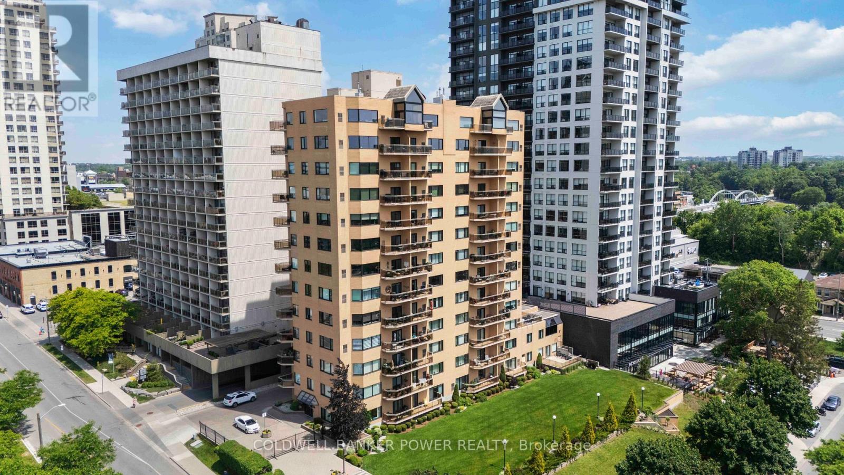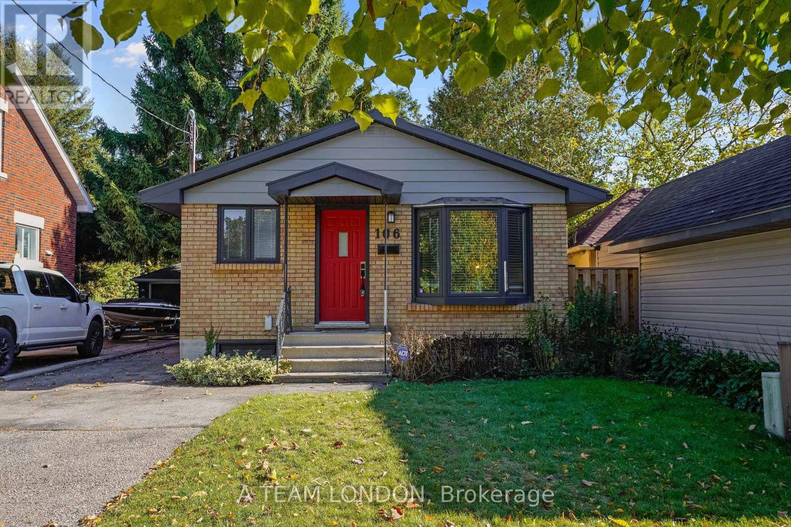- Houseful
- ON
- London
- Downtown London
- 11 609 Colborne St
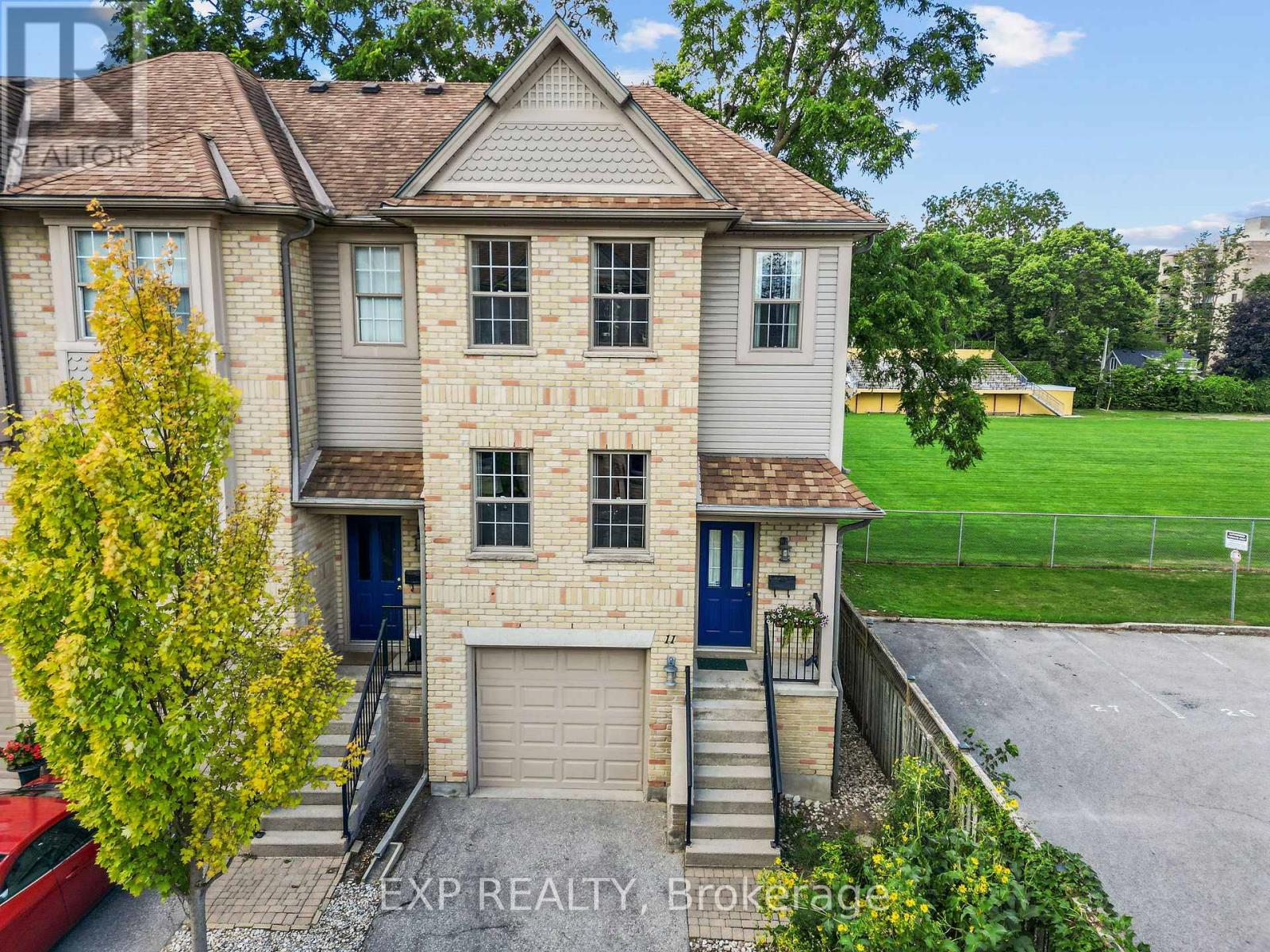
Highlights
Description
- Time on Houseful60 days
- Property typeSingle family
- Neighbourhood
- Median school Score
- Mortgage payment
Executives. First-time homebuyers. Right-sizers. Busy professionals who want it all. Welcome to 609 Colborne, unit #11, where your lifestyle doesn't take a back seat to your living space. Nestled at the end of a quiet back row in the heritage-rich Woodfield neighbourhood, this exceptional 2 bedroom, 2 bath, three level townhouse offers 1,580 sq. ft. of bright, functional living. Bamboo flooring and an abundance of natural light give the main floor an open, airy feel, while the living, dining, and kitchen spaces connect effortlessly perfect for everyday living and entertaining. Step out onto your private deck that backs directly onto Carrothers Field, a rare backyard view that adds privacy and peace. In the summer, you can catch the glow of fireflies dancing through the field at night, a little magic, right in your own backyard. Upstairs, a skylight above the staircase brings in even more sunlight. Both bedrooms feature walk-in closets and share a well-appointed full, 5 piece bath, offering a smart layout that suits professionals, couples, or small families. The second bedroom is perfect as a guest room, home office, creative studio, or even a cozy nursery, offering flexible space that adapts to your needs.Downstairs, the finished walkout level features a cozy fireplace and versatile space to work, relax, or entertain. This thoughtfully designed home includes an attached garage with inside entry for everyday convenience. The best part? Low monthly fees mean you're not spending weekends on yard work. You're grabbing a coffee, strolling to the market, catching a show and discovering a new restaurant every night of the week. (id:63267)
Home overview
- Cooling Central air conditioning
- Heat source Natural gas
- Heat type Forced air
- # total stories 3
- # parking spaces 2
- Has garage (y/n) Yes
- # full baths 1
- # half baths 1
- # total bathrooms 2.0
- # of above grade bedrooms 2
- Community features Pets allowed with restrictions
- Subdivision East f
- Lot size (acres) 0.0
- Listing # X12376257
- Property sub type Single family residence
- Status Active
- Living room 8m X 4m
Level: Lower - Dining room 5m X 3m
Level: Main - Eating area 2m X 2m
Level: Main - Kitchen 3m X 3m
Level: Main - Foyer 2m X 2m
Level: Main - Living room 5m X 3m
Level: Main - Primary bedroom 4m X 4m
Level: Upper - 2nd bedroom 5m X 3m
Level: Upper
- Listing source url Https://www.realtor.ca/real-estate/28803891/11-609-colborne-street-london-east-east-f-east-f
- Listing type identifier Idx

$-1,107
/ Month



