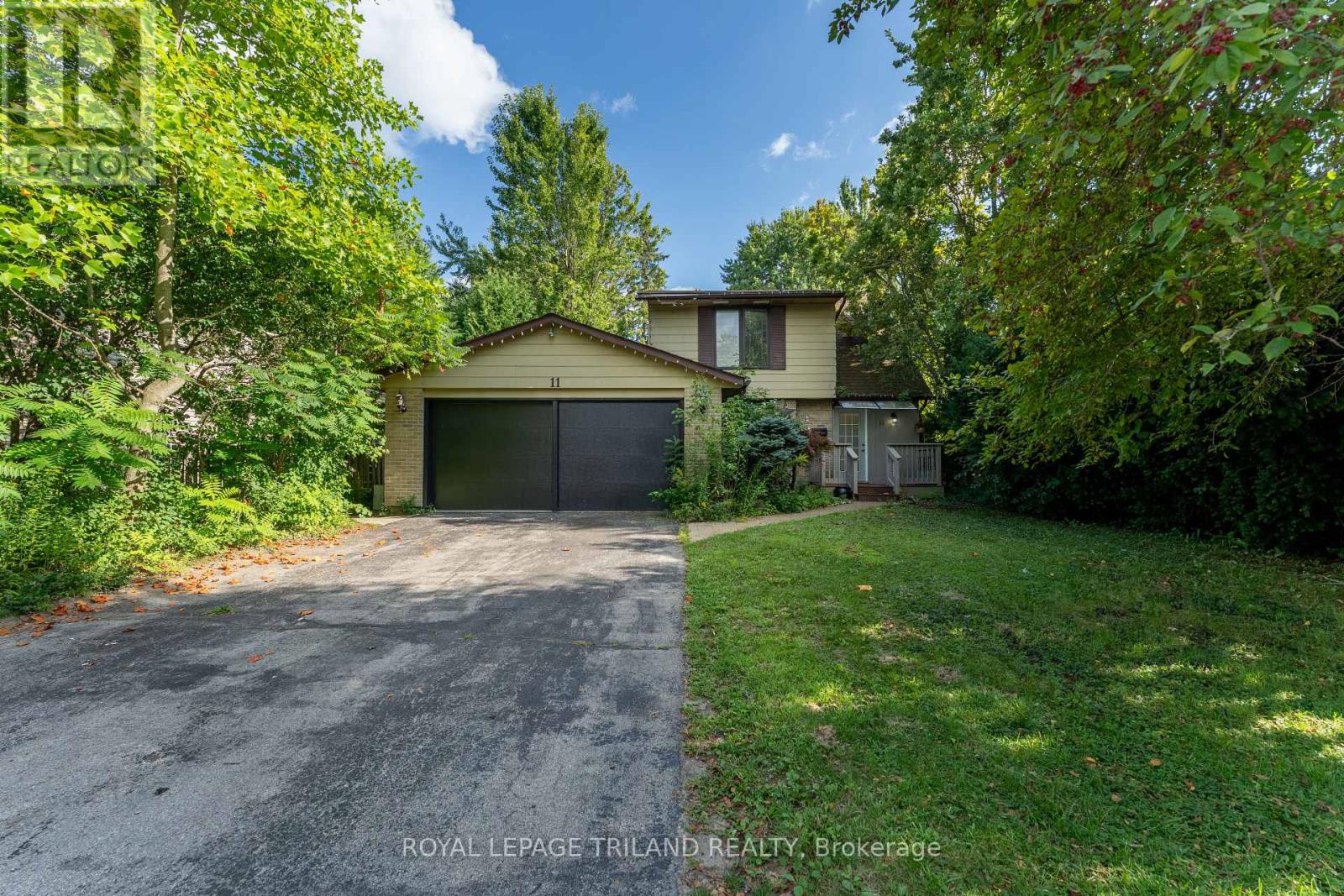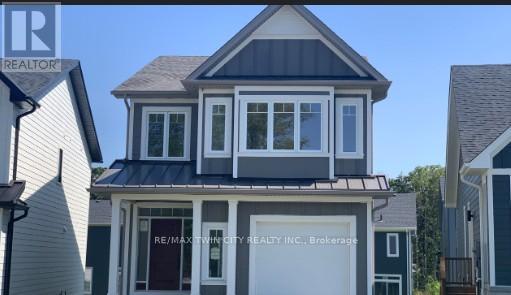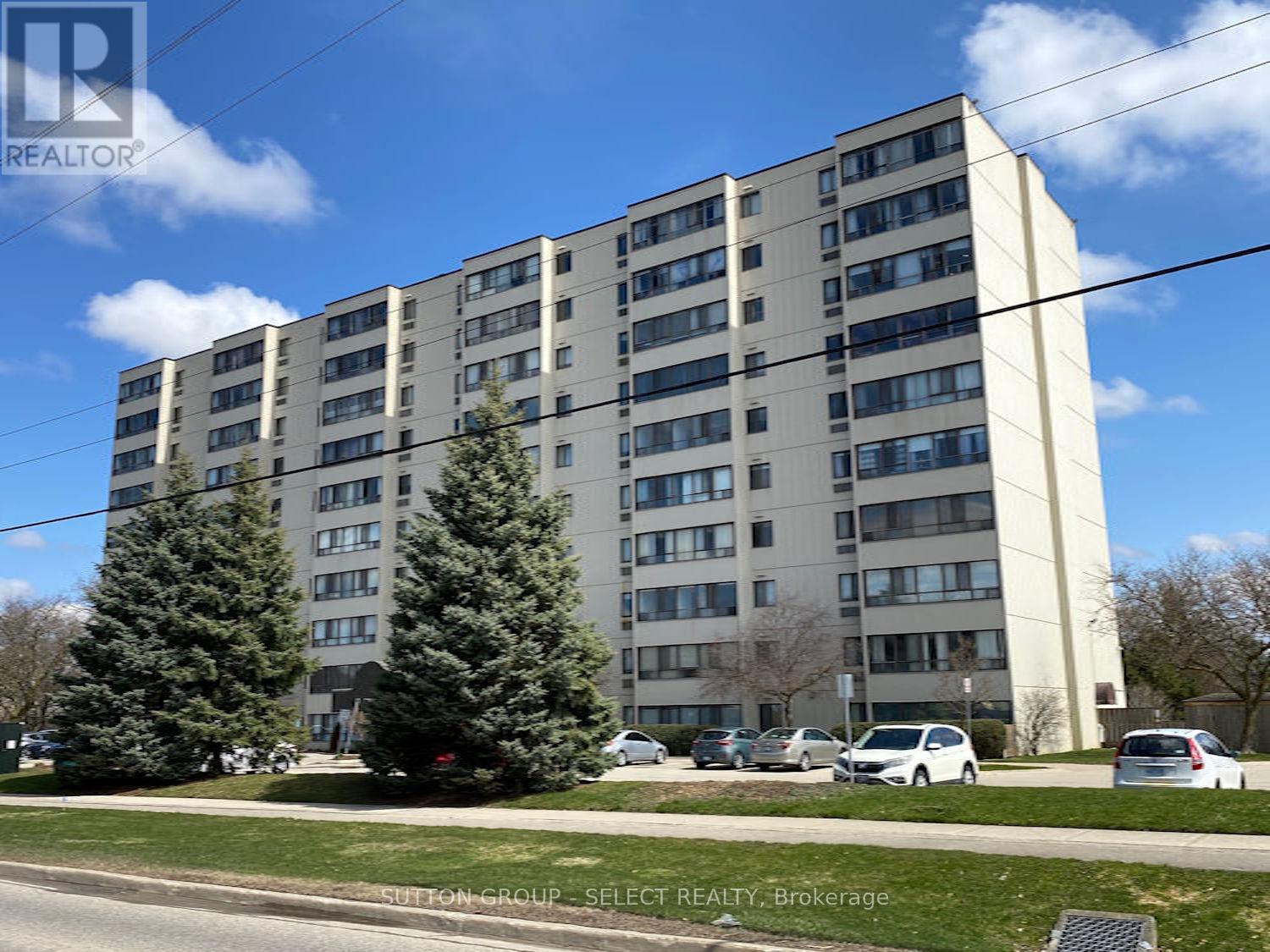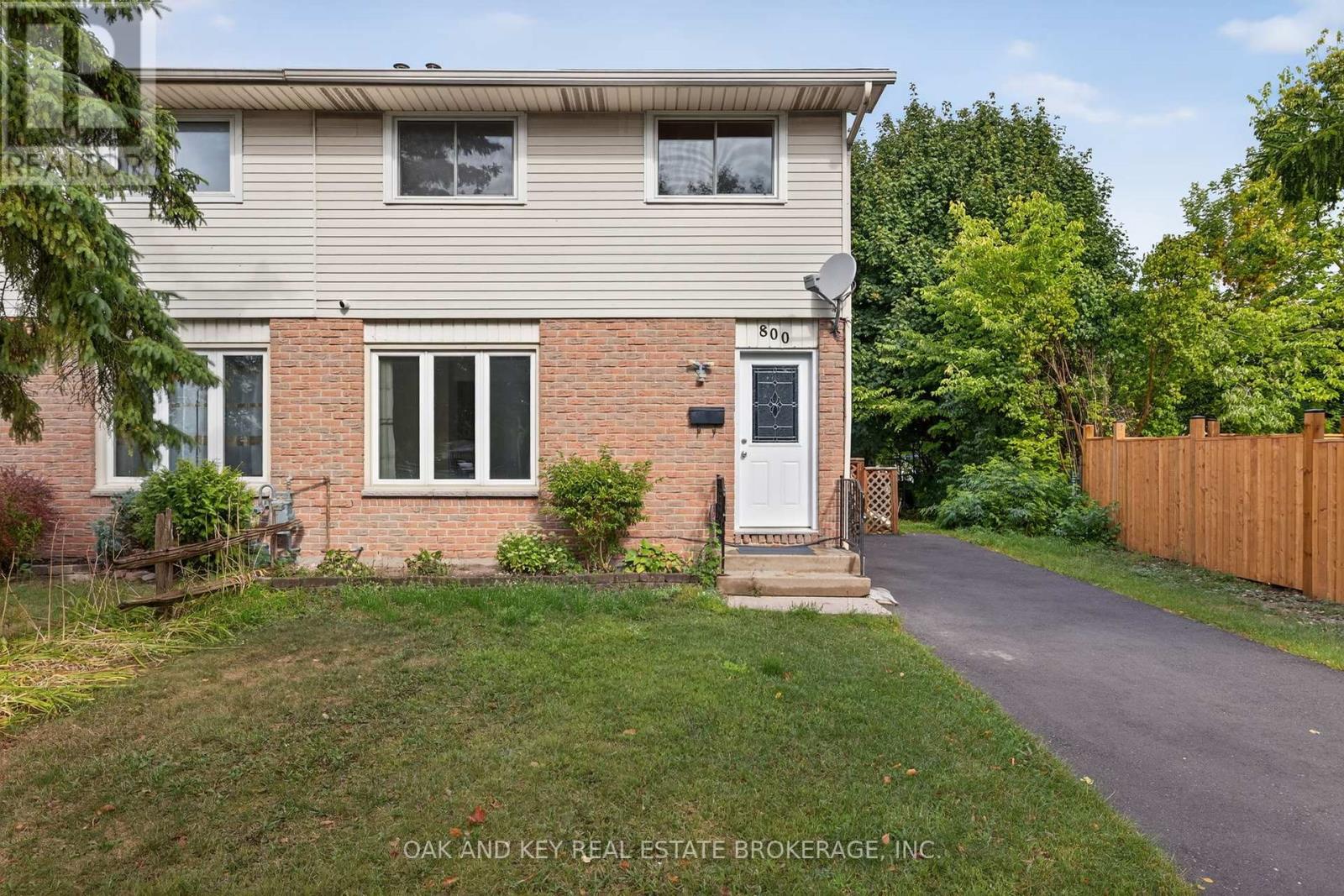
Highlights
Description
- Time on Houseful28 days
- Property typeSingle family
- Neighbourhood
- Median school Score
- Mortgage payment
Welcome to 11 Crabtree Ave! This Sifton-built 4-bedroom, 2-bathroom two-storey home has been recently updated and is situated on a large lot in the desirable White Hills neighbourhood! Step inside to find a bright and spacious living room with a cozy fireplace, and a dine-in kitchen offering plenty of storage fully updated in 2025. The main floor also features a convenient bedroom and a modern 3-piece bathroom with in-suite laundry, also updated in 2025, providing both function and style. Upstairs, you'll find three additional bedrooms and a beautifully refreshed 4-piece shared bathroom updated in 2025.Enjoy the outdoors in your large, fully fenced backyard with a covered patio, surrounded by mature trees perfect for relaxing or entertaining. Additional features include: Updated 100 AMP breaker panel New laminate flooring throughout Freshly painted interior Brand new garage door Ideally located just minutes from schools, parks, trails, and shopping, this home offers a fantastic opportunity to own a detached property in a family-friendly neighbourhood. Don't miss your chance to make this move-in ready home yours! (id:63267)
Home overview
- Cooling Central air conditioning
- Heat source Natural gas
- Heat type Forced air
- Sewer/ septic Sanitary sewer
- # total stories 2
- # parking spaces 5
- Has garage (y/n) Yes
- # full baths 2
- # total bathrooms 2.0
- # of above grade bedrooms 4
- Subdivision North f
- Lot size (acres) 0.0
- Listing # X12334011
- Property sub type Single family residence
- Status Active
- Bedroom 4.65m X 3.51m
Level: 2nd - 4th bedroom 3.71m X 2.95m
Level: 2nd - 3rd bedroom 3.43m X 3.05m
Level: 2nd - Family room 5.38m X 2.82m
Level: Main - Living room 4.01m X 6.1m
Level: Main - Bedroom 2.74m X 5.18m
Level: Main - Other 6.53m X 3.3m
Level: Main
- Listing source url Https://www.realtor.ca/real-estate/28710671/11-crabtree-avenue-london-north-north-f-north-f
- Listing type identifier Idx

$-1,666
/ Month












