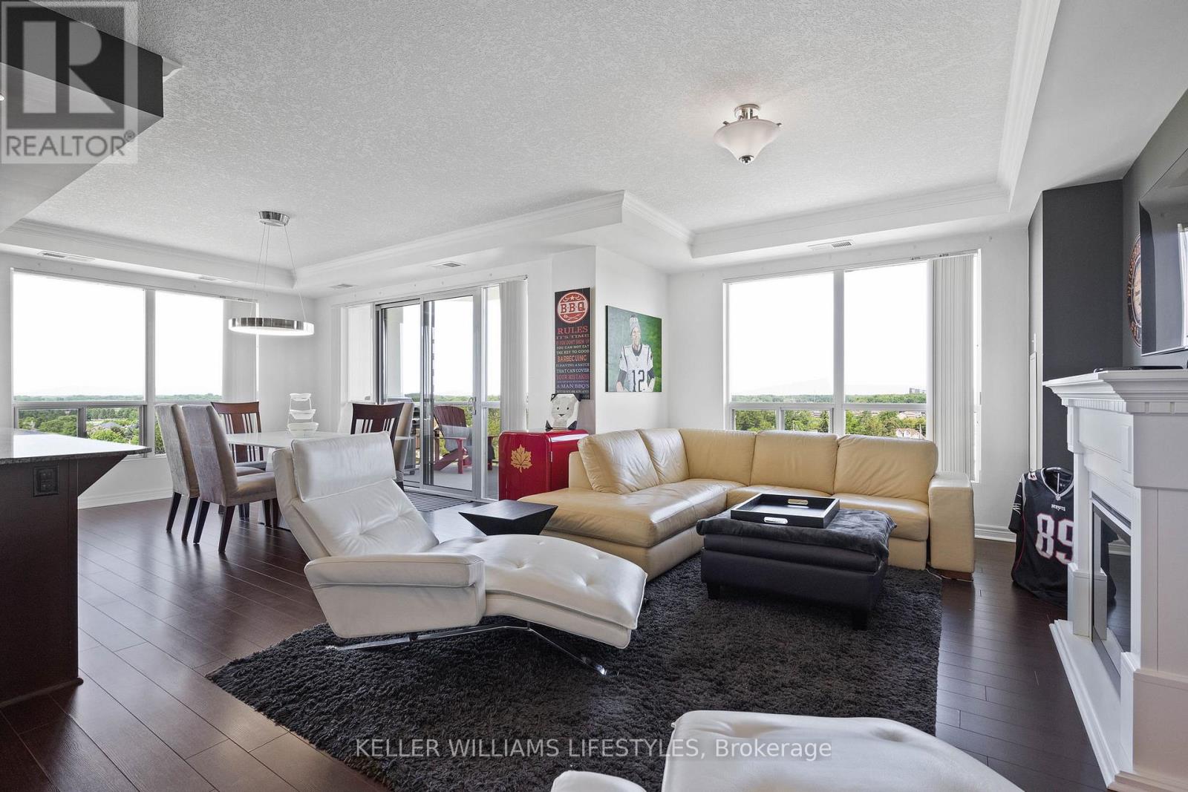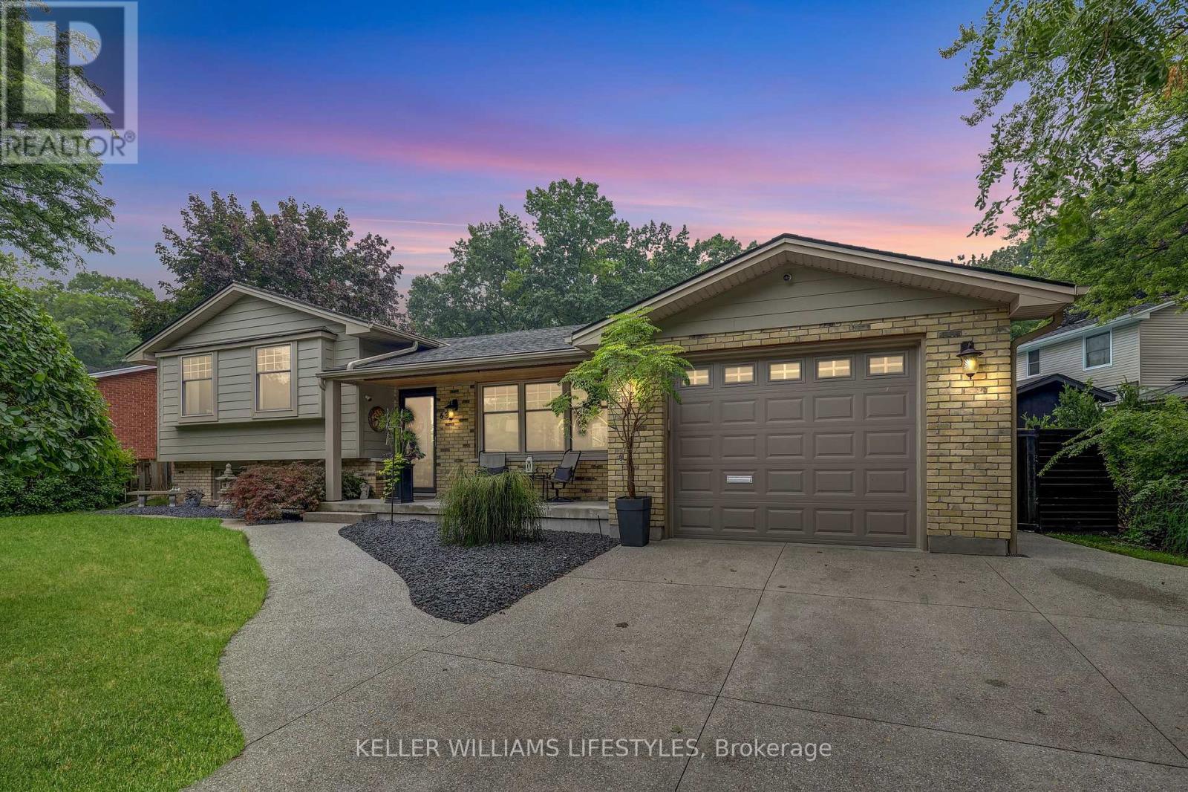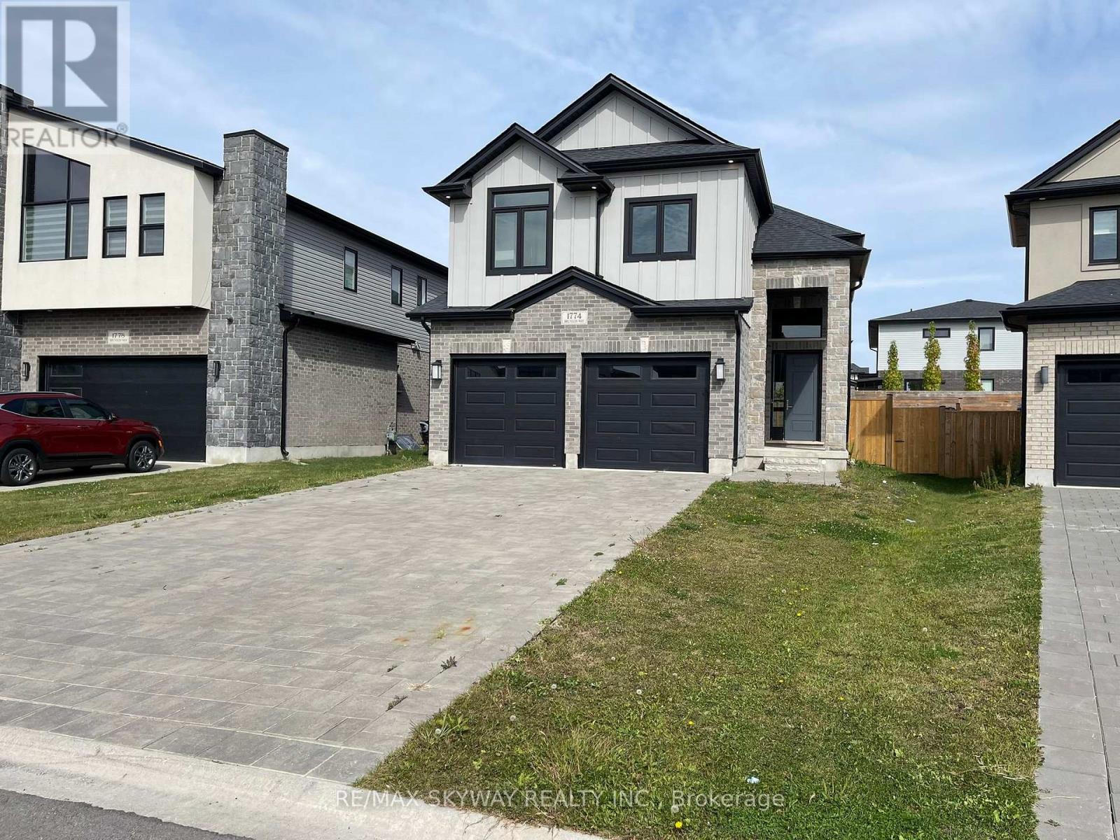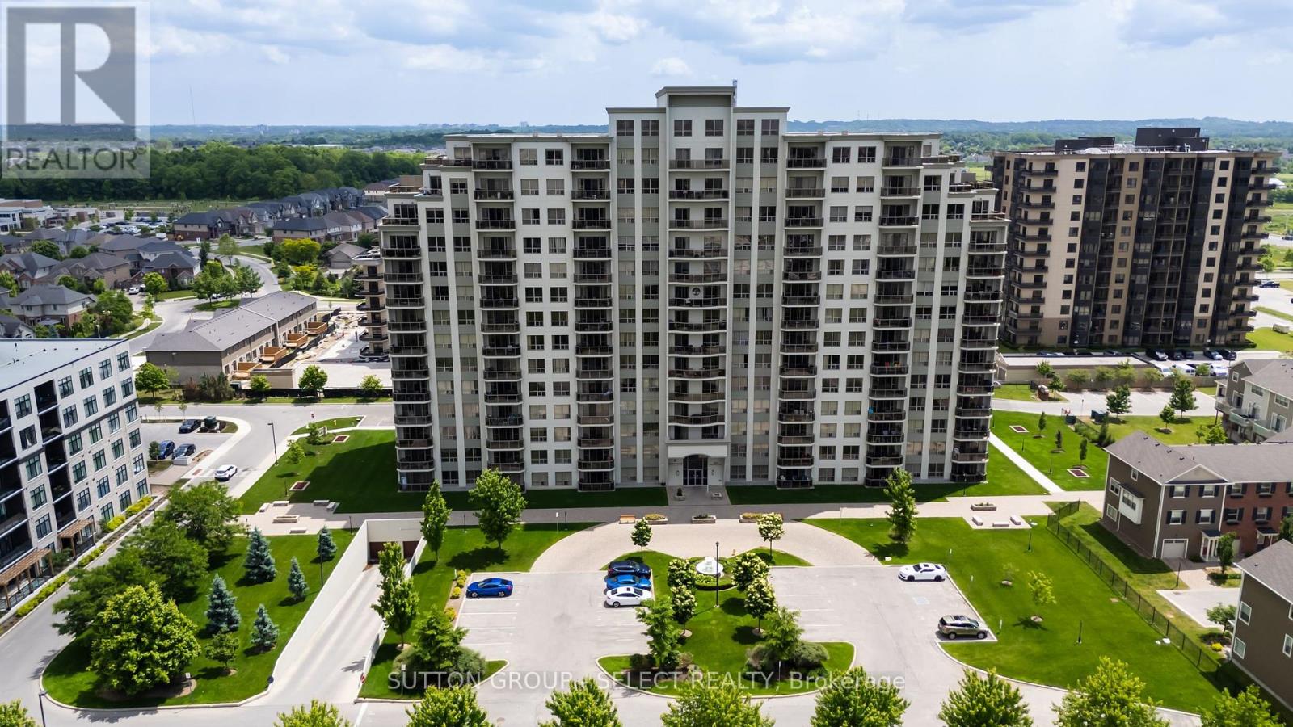
Highlights
Description
- Time on Houseful71 days
- Property typeSingle family
- Neighbourhood
- Median school Score
- Mortgage payment
Welcome to The Northcliff by Tricar, a luxury high-rise residence in the heart of London's vibrant Hyde Park neighbourhood. This impressive 10th-floor corner unit offers over 1,350 sq. ft. of thoughtfully designed living space, framed by floor-to-ceiling windows on two sides for breathtaking natural light and sweeping views. The open-concept plan features a spacious living room with a natural gas fireplace, a well-appointed kitchen with a raised granite breakfast bar, and a generous dining area that opens onto a private balcony, perfect for seasonal barbecues or a quiet morning coffee. The primary bedroom is a private retreat with a walk-in closet and a sleek 3-piece ensuite, while the second bedroom also boasts a walk-in and easy access to a full 4-piece bath. Additional highlights include in-suite laundry, central air, and two premium underground parking spaces plus a storage locker. Residents enjoy exclusive access to outstanding amenities, including a fitness centre, theatre room, library, and guest suite. Condo fees conveniently cover water, heat, building insurance, and parking. Steps from shopping, dining, parks, and transit, this is high-rise living at its finest in one of London's most sought-after communities. (id:63267)
Home overview
- Cooling Central air conditioning
- Heat source Natural gas
- Heat type Forced air
- # parking spaces 2
- Has garage (y/n) Yes
- # full baths 2
- # total bathrooms 2.0
- # of above grade bedrooms 2
- Has fireplace (y/n) Yes
- Community features Pet restrictions, community centre
- Subdivision North i
- View View, valley view
- Lot size (acres) 0.0
- Listing # X12336361
- Property sub type Single family residence
- Status Active
- Laundry 2.65m X 1.66m
Level: Main - Kitchen 5.19m X 2.74m
Level: Main - Dining room 4.6m X 3.21m
Level: Main - Bedroom 6.43m X 3.64m
Level: Main - 2nd bedroom 4.86m X 3.18m
Level: Main - Living room 5.19m X 2.74m
Level: Main
- Listing source url Https://www.realtor.ca/real-estate/28715478/1004-1030-coronation-drive-london-north-north-i-north-i
- Listing type identifier Idx

$-667
/ Month












