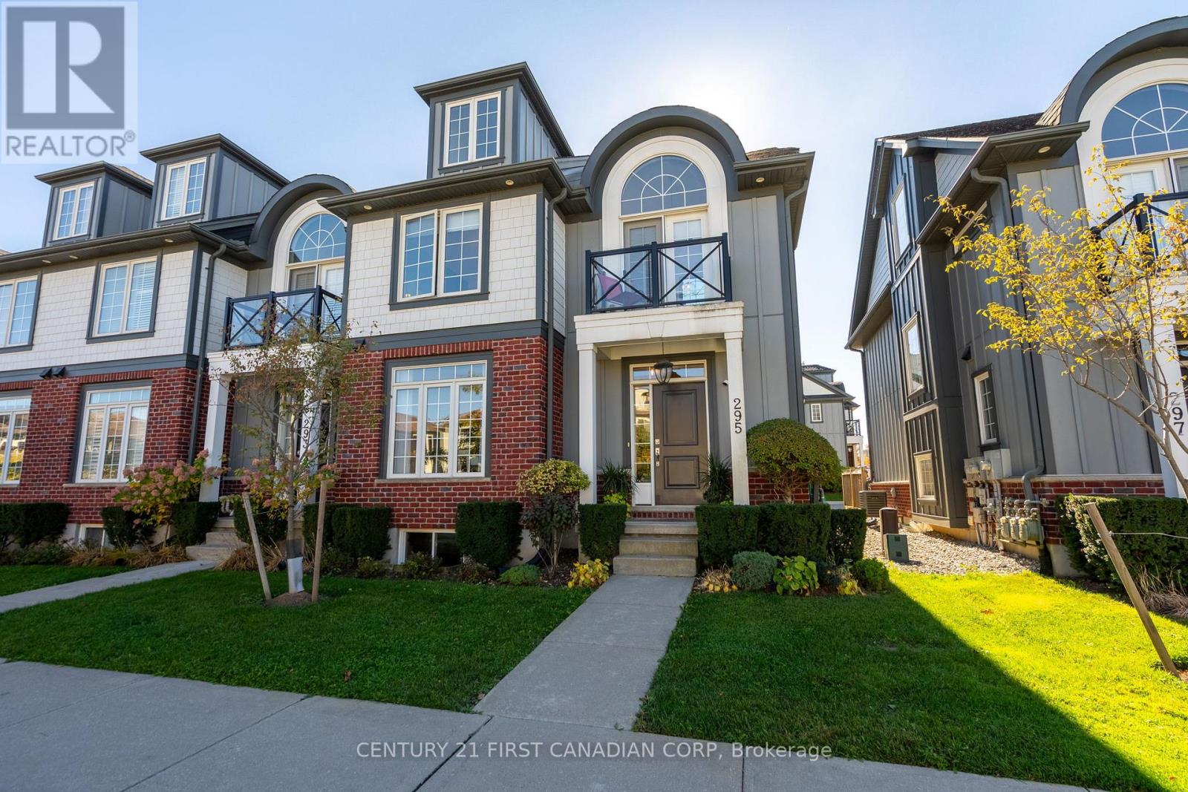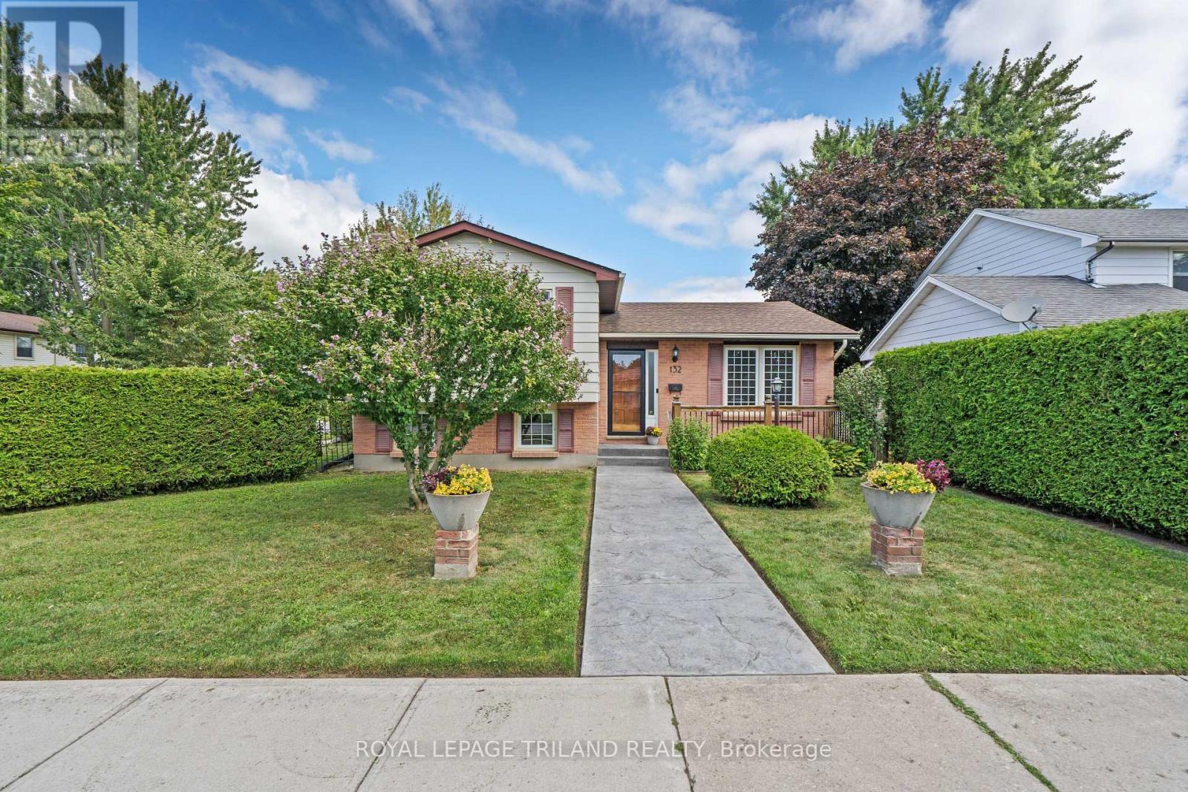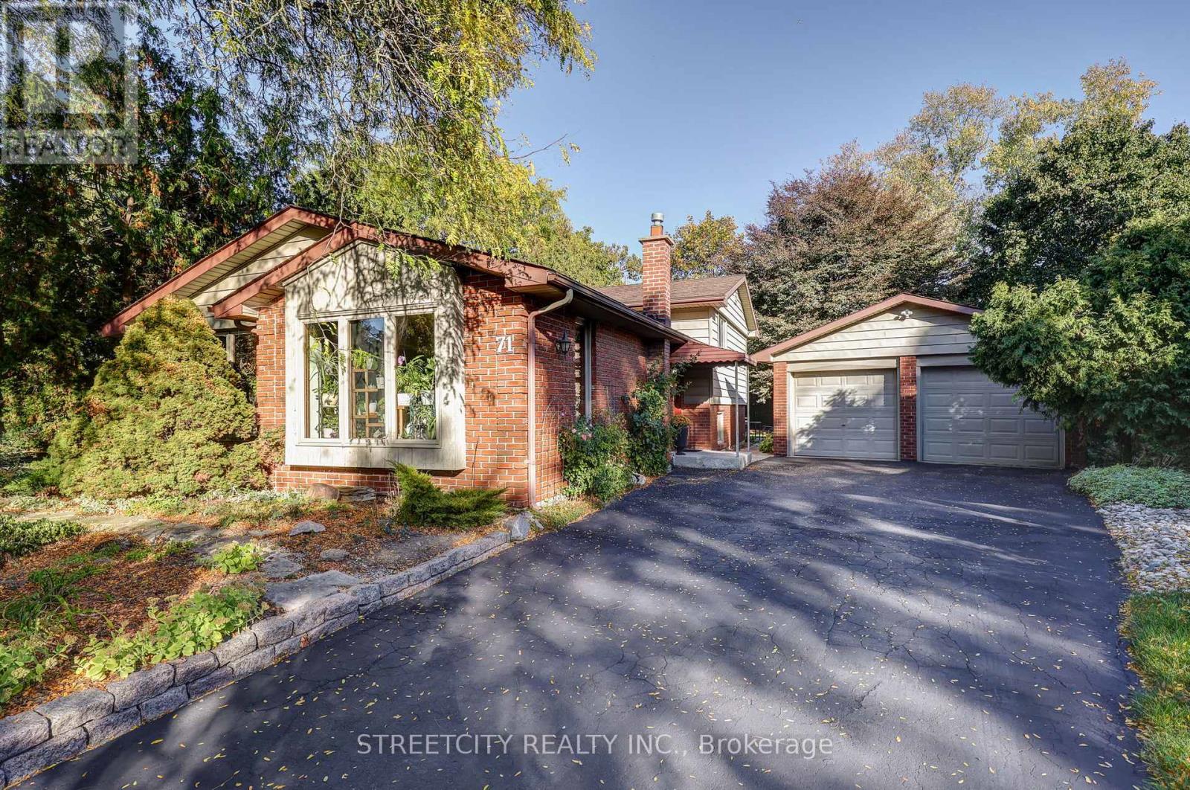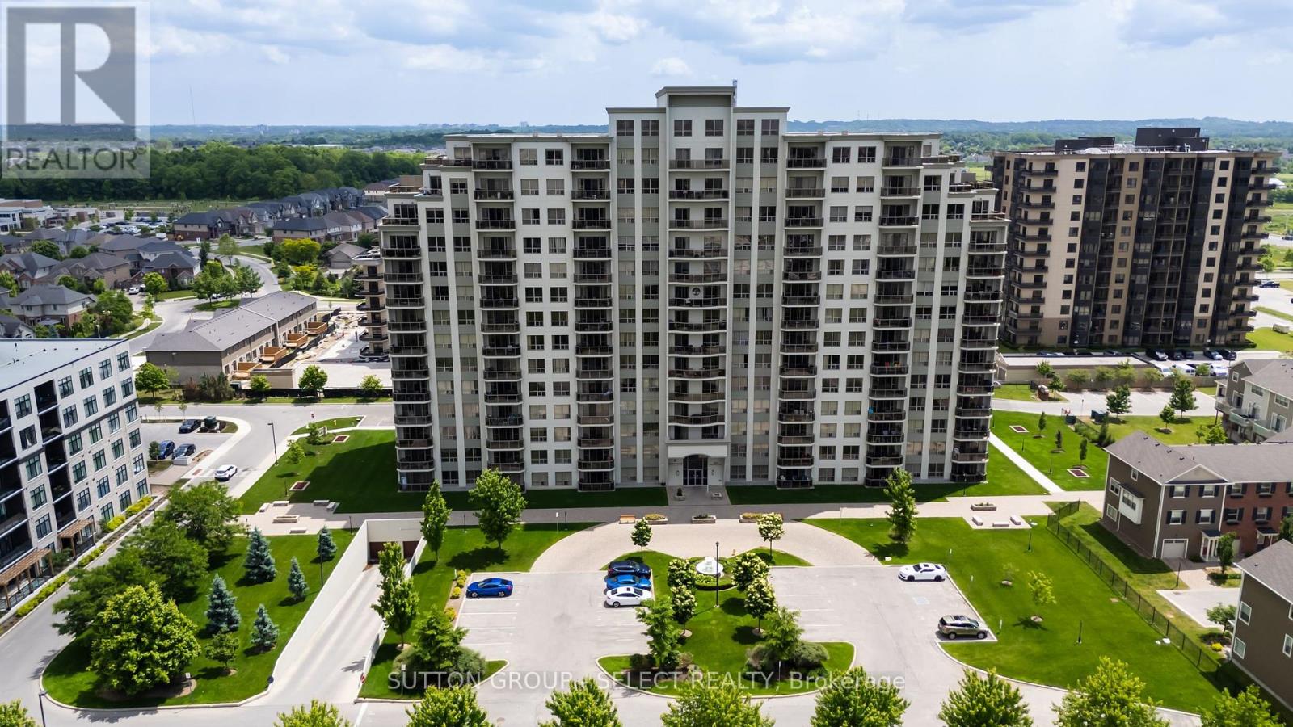- Houseful
- ON
- London
- Sunningdale
- 209 1705 Fiddlehead Pl
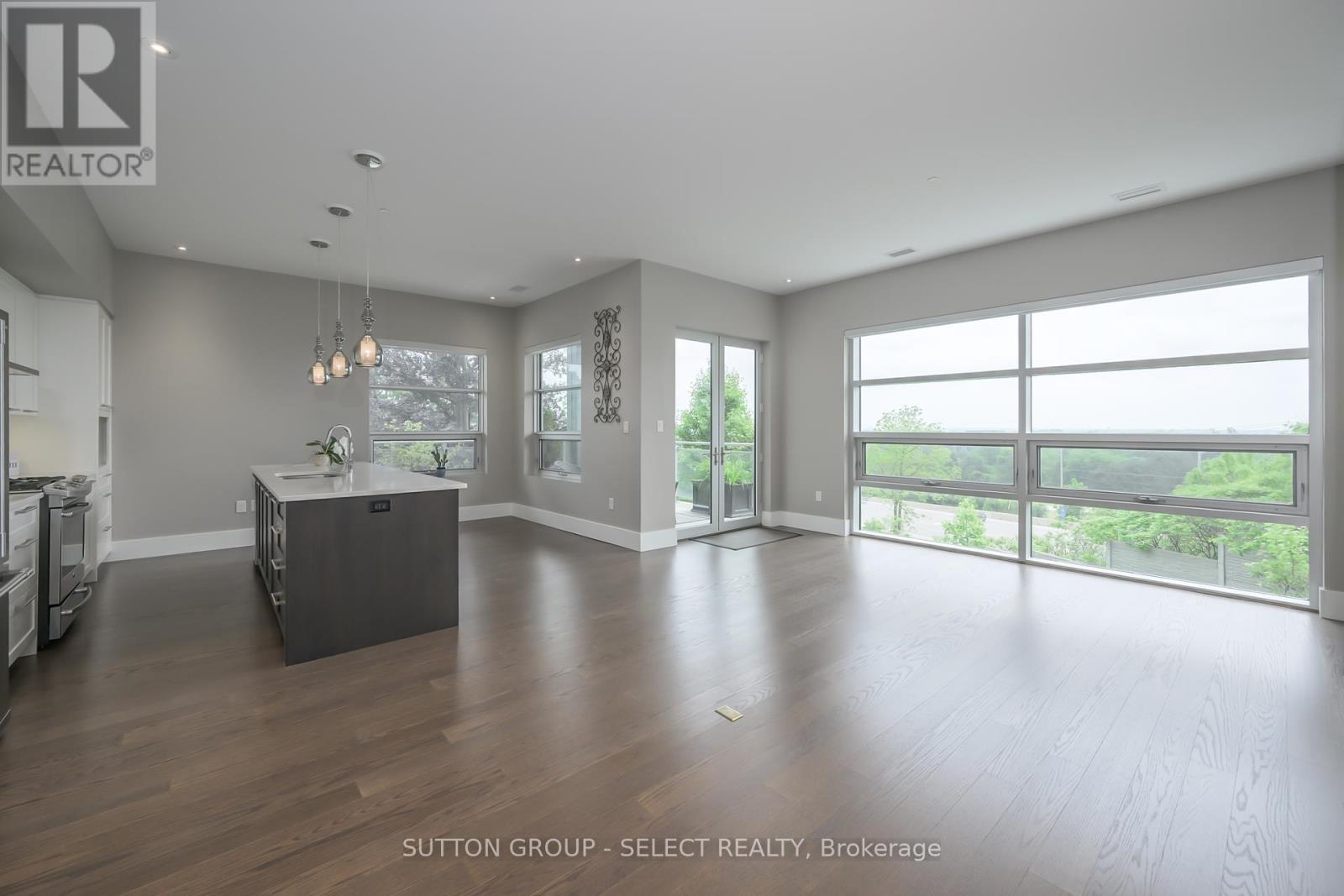
Highlights
Description
- Time on Houseful42 days
- Property typeSingle family
- Neighbourhood
- Median school Score
- Mortgage payment
Views. Terrace. Lifestyle. Discover the art of right-sizing without compromise in this 1,700 sq ft 2-bed, 2-bath residence overlooking the city from its 450 sq ft wrap-around terrace. Nestled in a quiet Richmond Hill cul-de-sac, just minutes from University Hospital, Masonville, and Medway Valley trails, this boutique high-rise delivers privacy and sophistication rarely found in North London condos. Airy 10' ceilings, expansive window walls, and in-floor perimeter heating create a warm, contemporary space anchored by a sleek gas fireplace. The kitchen's crisp white shaker cabinetry, contrasting island, and premium dual-fuel range invite effortless entertaining, while the open great room connects seamlessly to the outdoor terrace-perfect for morning coffee or sunset dinners under the stars.Two private bedroom suites each feature walk-in closets and upgraded ensuites with heated floors, making it ideal for guests or multi-gen living. Additional highlights include hardwood throughout, independent HVAC controls, smart surveillance views from your suite, gas BBQ line, and immediate possession. (id:63267)
Home overview
- Cooling Central air conditioning, air exchanger
- Heat source Natural gas
- Heat type Forced air
- # parking spaces 1
- Has garage (y/n) Yes
- # full baths 2
- # total bathrooms 2.0
- # of above grade bedrooms 2
- Has fireplace (y/n) Yes
- Community features Pet restrictions
- Subdivision North r
- View City view
- Directions 1974212
- Lot desc Landscaped
- Lot size (acres) 0.0
- Listing # X12391396
- Property sub type Single family residence
- Status Active
- Primary bedroom 4.22m X 5.56m
Level: Main - Bedroom 3.88m X 3.99m
Level: Main - Laundry 3.28m X 2.88m
Level: Main - Living room 3.29m X 3.7m
Level: Main - Kitchen 3.29m X 3.7m
Level: Main - Dining room 3.29m X 3.7m
Level: Main
- Listing source url Https://www.realtor.ca/real-estate/28835797/209-1705-fiddlehead-place-london-north-north-r-north-r
- Listing type identifier Idx

$-995
/ Month

