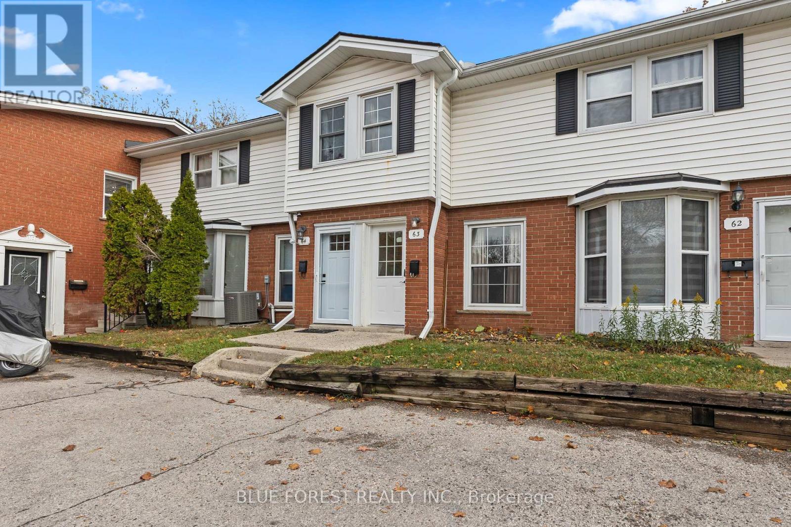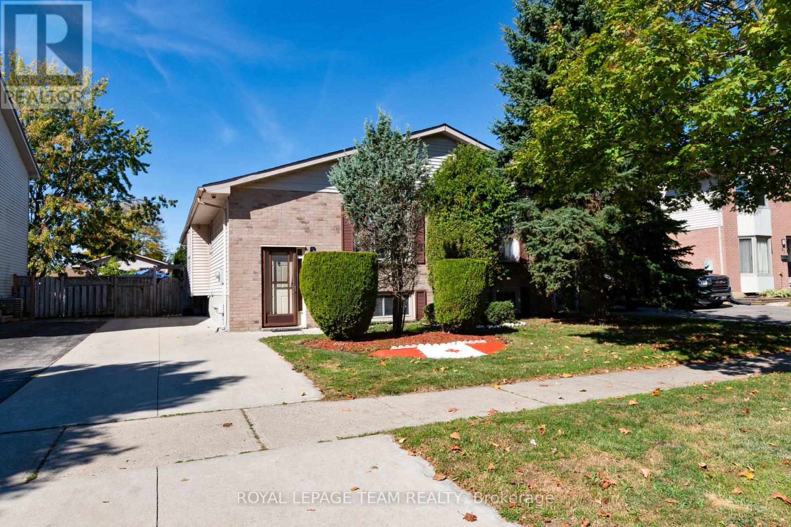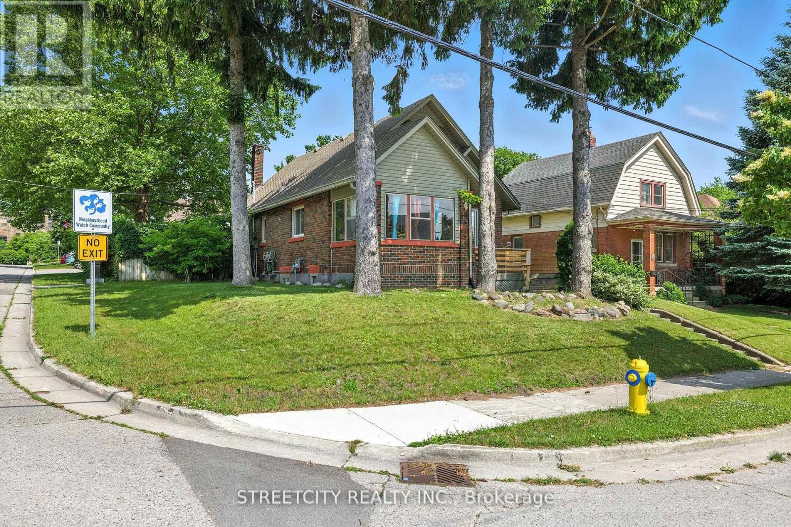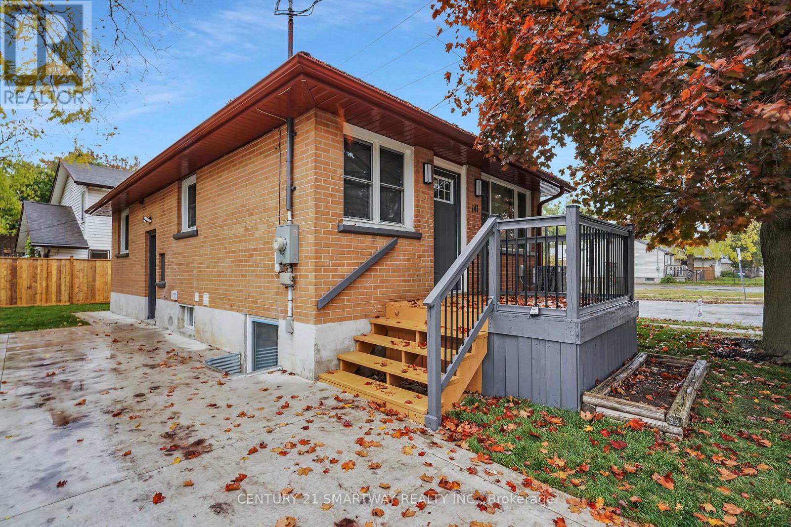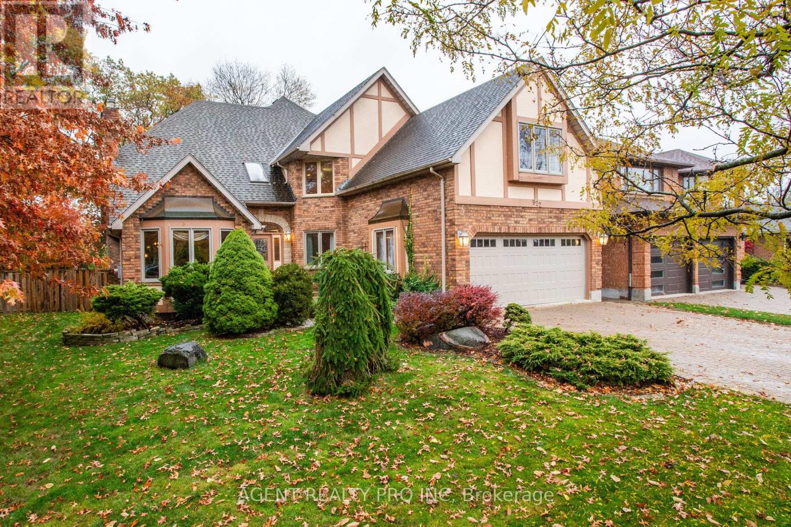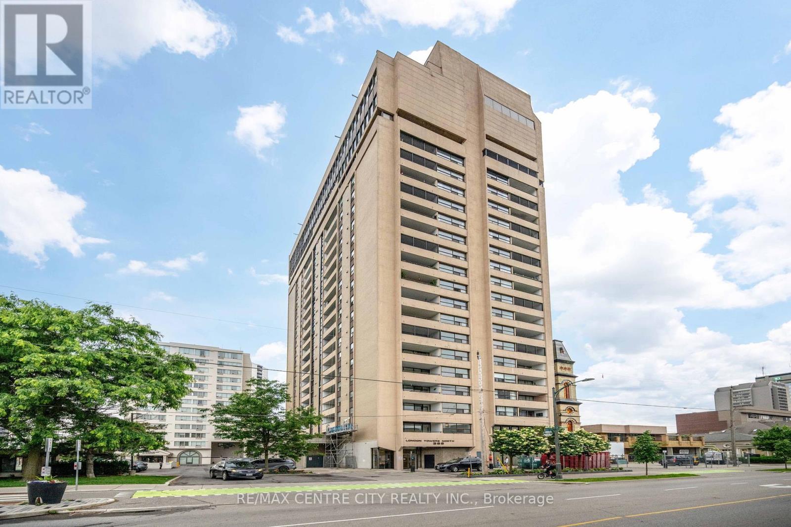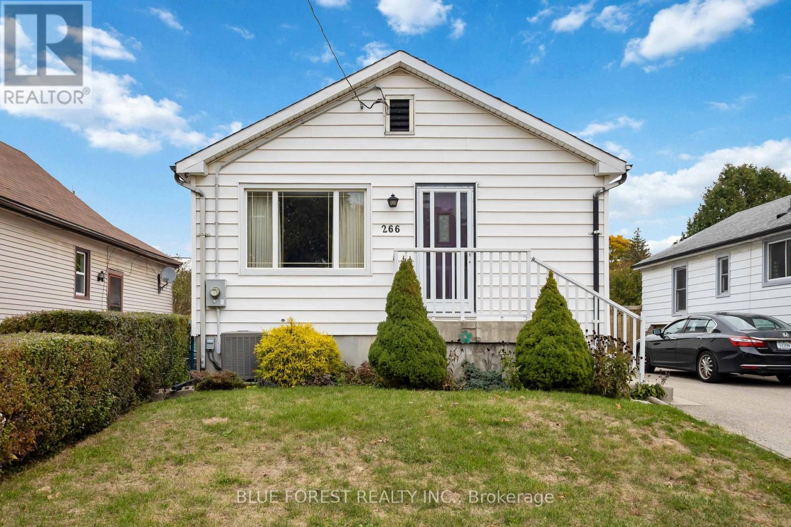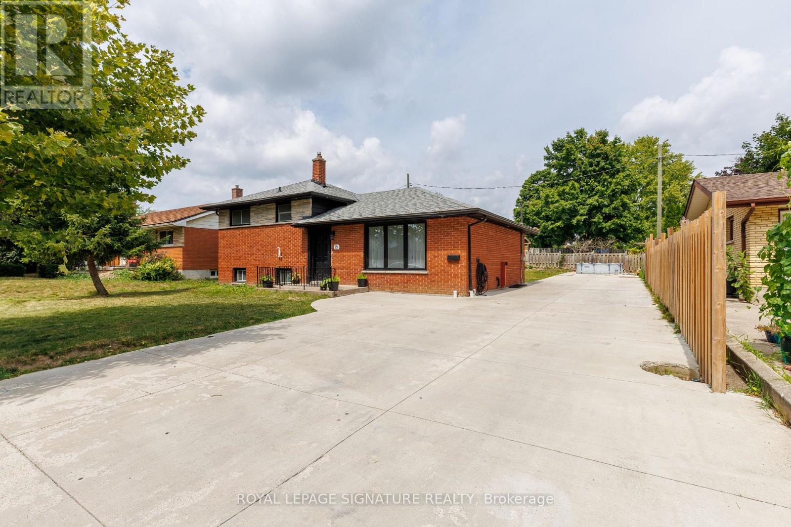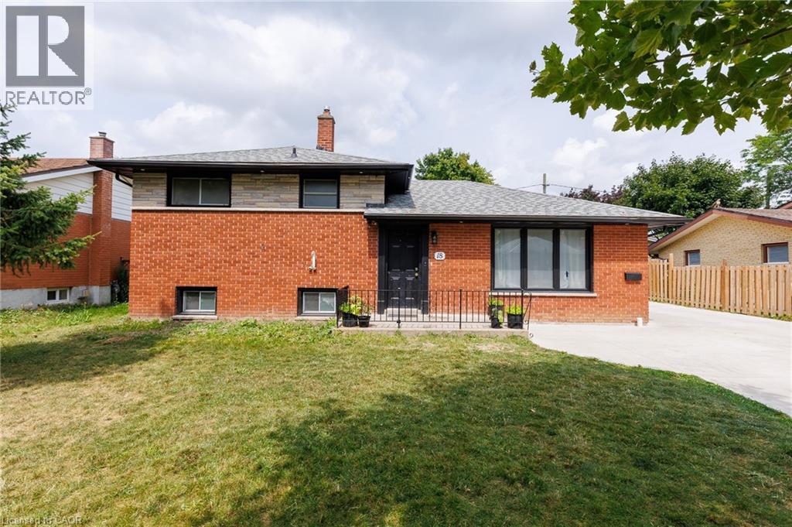- Houseful
- ON
- London
- Hamilton Road
- 1118 Trafalgar St
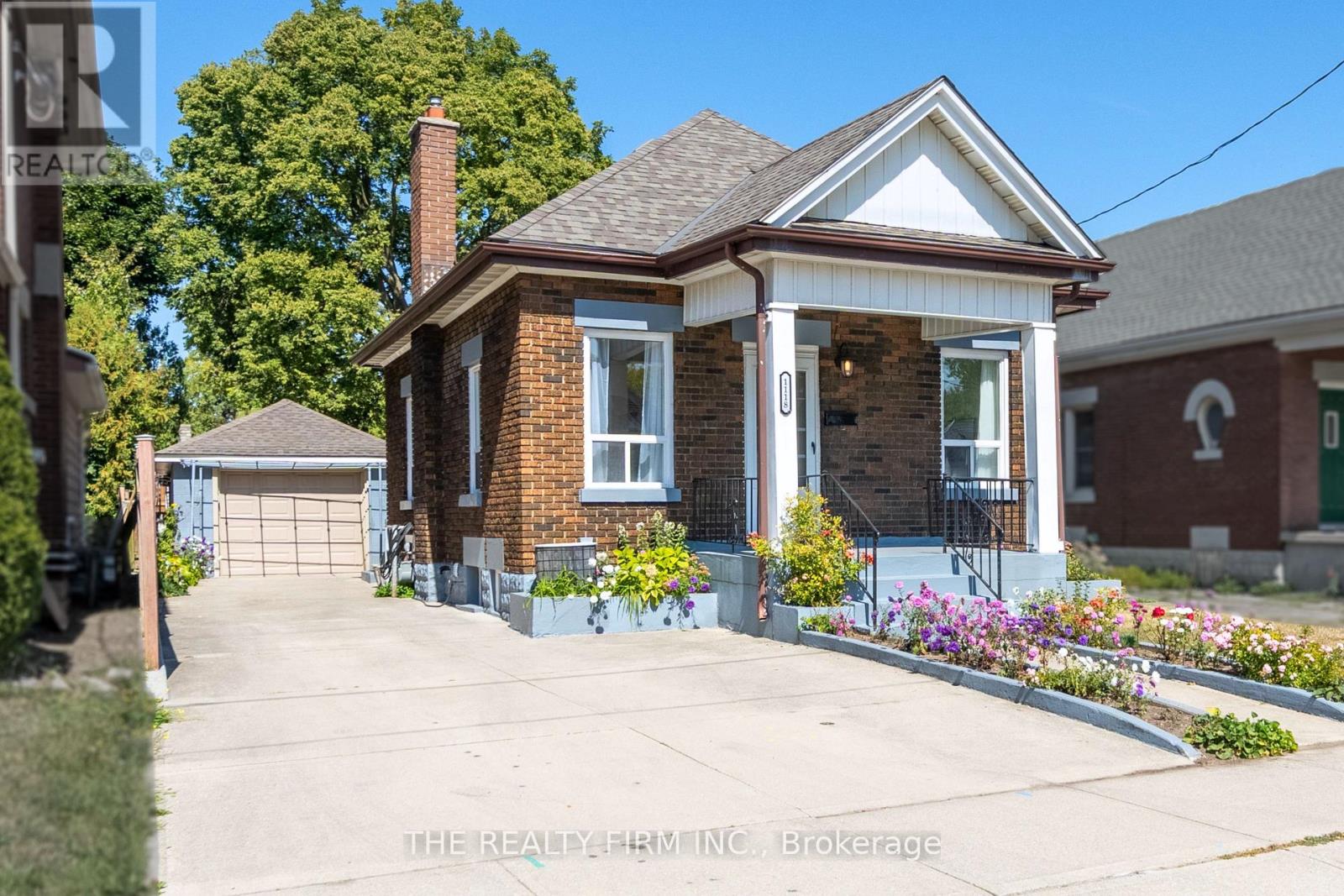
Highlights
Description
- Time on Houseful31 days
- Property typeSingle family
- StyleBungalow
- Neighbourhood
- Median school Score
- Mortgage payment
Welcome to 1118 Trafalgar Street, London -- a beautifully updated bungalow offering 2 bedrooms, 2 full bathrooms, a single-car garage, and plenty of parking on the concrete driveway. Perfect for both first-time buyers and investors. The bright front entry opens into a welcoming living room with large windows, wide-plank LVP flooring, and freshly painted neutral walls. The main floor includes a renovated 4-piece bathroom and a modern kitchen with tall ceilings, white cabinetry, subway tile backsplash, quartz countertops, and new appliances, along with an adjoining dining area. Both bedrooms feature neutral finishes, carpeting, good-sized closets, and large windows for natural light. A versatile flex room, currently used as an office, features tile flooring, abundant windows, and direct access to the backyard. The finished lower level provides a carpeted family room with two windows (easily adaptable as a third bedroom), a second updated 4-piece bathroom, and a utility/laundry room with a new washer and dryer, built-in shelving, and generous storage space. The fully fenced backyard includes plenty of greenspace and even a smokehouse, making it ideal for outdoor enjoyment. Located close to parks, schools, shopping, transit, the Western Fair District, and Kelloggs, 1118 Trafalgar Street is move-in ready in a highly convenient (id:63267)
Home overview
- Cooling Central air conditioning
- Heat source Natural gas
- Heat type Forced air
- Sewer/ septic Sanitary sewer
- # total stories 1
- # parking spaces 7
- Has garage (y/n) Yes
- # full baths 2
- # total bathrooms 2.0
- # of above grade bedrooms 2
- Community features Community centre
- Subdivision East m
- Directions 1820586
- Lot size (acres) 0.0
- Listing # X12441506
- Property sub type Single family residence
- Status Active
- Bathroom 2.04m X 2.71m
Level: Lower - Family room 3.79m X 8.18m
Level: Lower - 2nd bedroom 3.03m X 4m
Level: Main - Bedroom 2.9m X 3.3m
Level: Main - Kitchen 3.15m X 4.25m
Level: Main - Bathroom 2.03m X 1.26m
Level: Main - Office 5.87m X 2.6m
Level: Main - Living room 3.28m X 4.71m
Level: Main
- Listing source url Https://www.realtor.ca/real-estate/28944208/1118-trafalgar-street-london-east-east-m-east-m
- Listing type identifier Idx

$-1,066
/ Month

