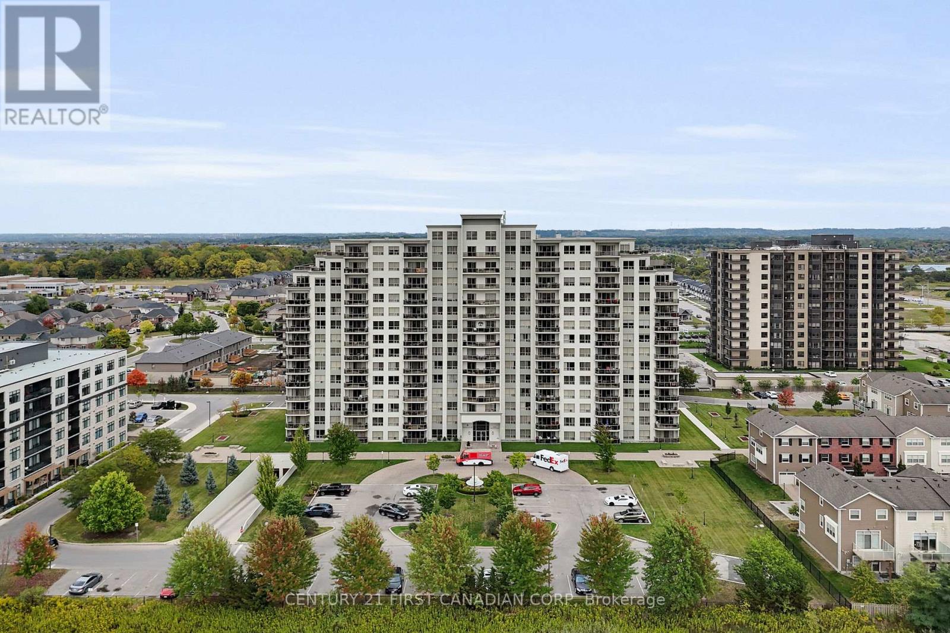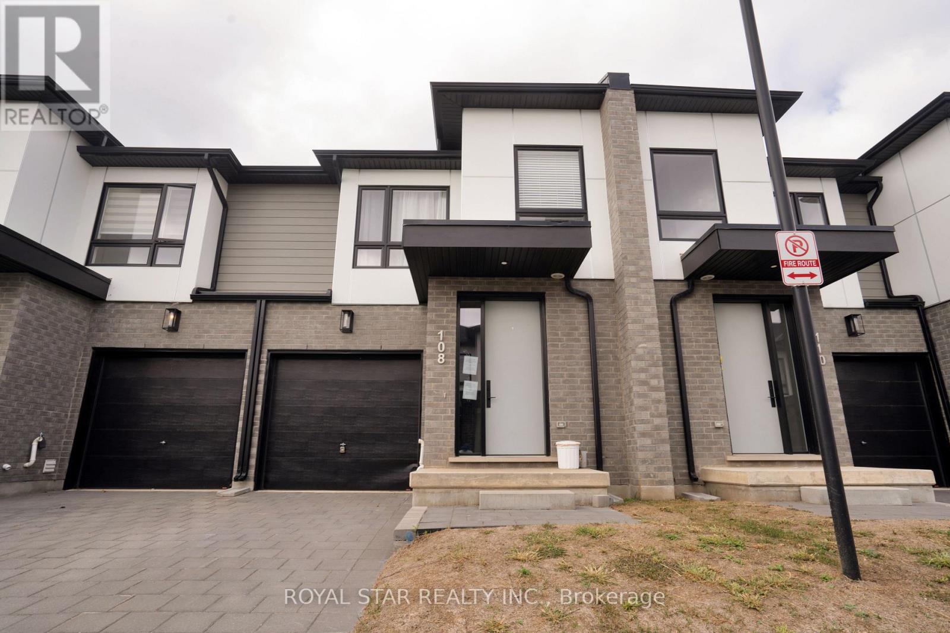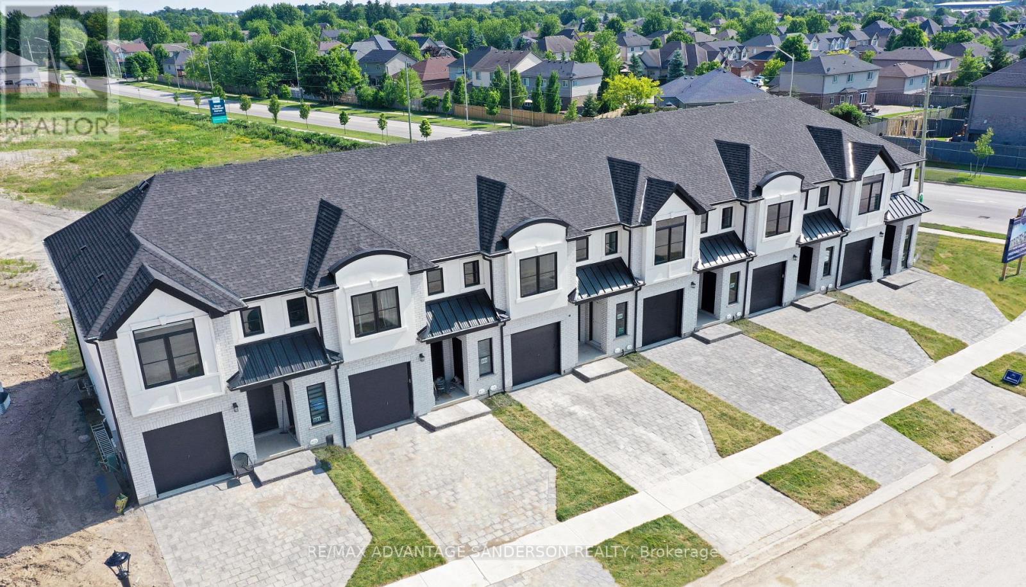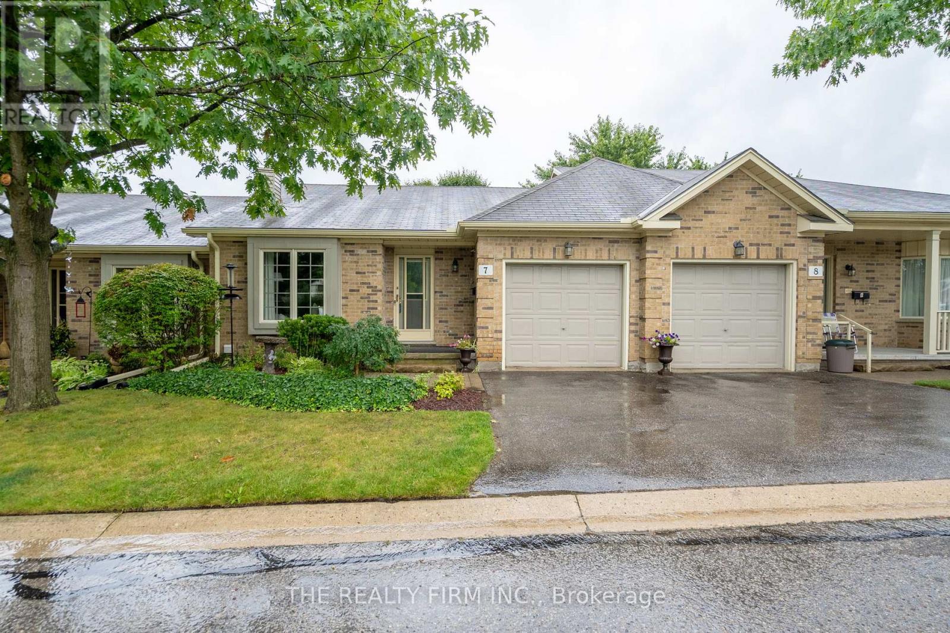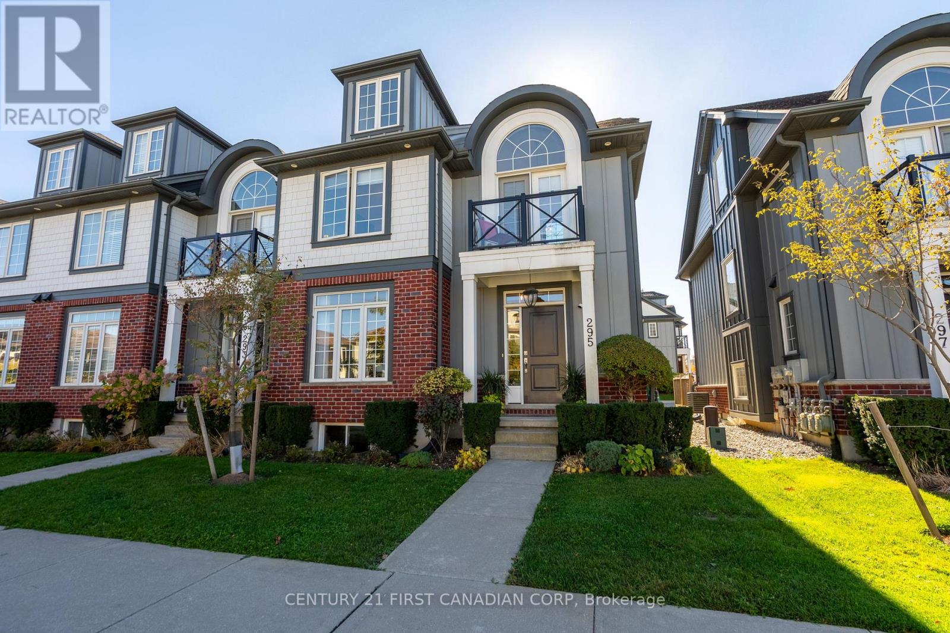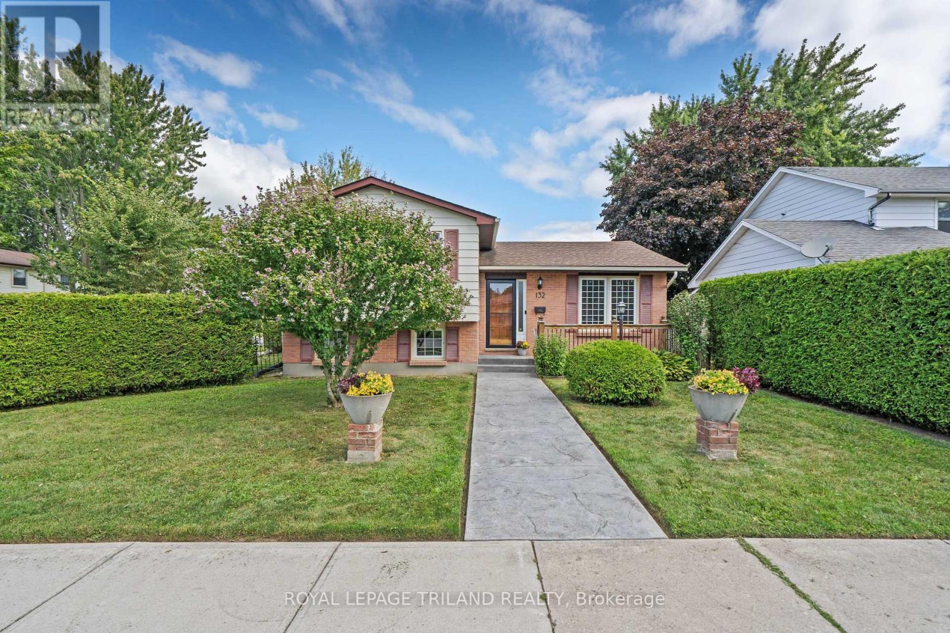- Houseful
- ON
- London
- Stoney Creek
- 1119 Waterwheel Rd
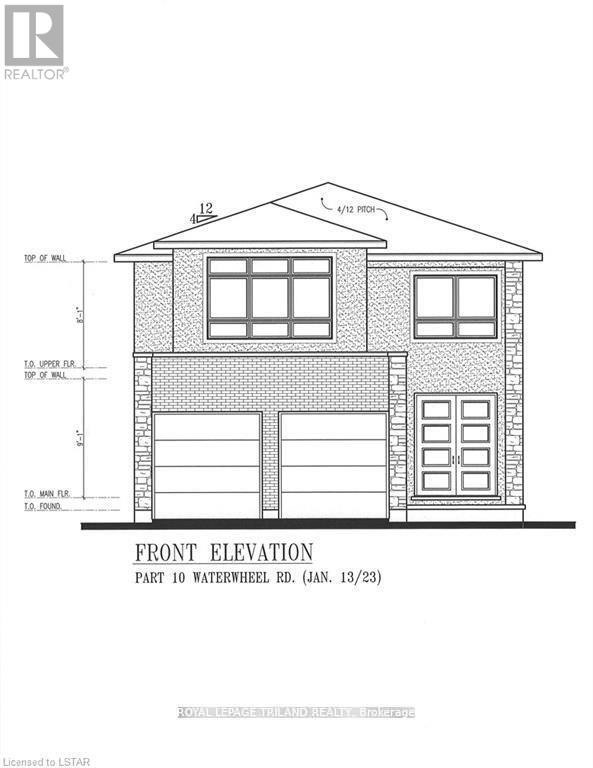
Highlights
Description
- Time on Houseful40 days
- Property typeSingle family
- Neighbourhood
- Median school Score
- Mortgage payment
Royal Premier Homes proudly presents our final North London lot, located in an excellent school zone and vibrant community. This beautifully designed home features 4 bedrooms and 2.5 bathrooms, with the flexibility to modify to 3.5 bathrooms, including a Jack-and-Jill layout. Tailor your home with high-quality finishes, including a spacious kitchen with pantry, electric fireplace, and contemporary design. Enjoy rounded corners, large colour-key windows, double-door entry, and a concrete driveway. Additional features include a separate side entry, insulated garage door, quartz countertops throughout, and soft-close cabinetry. Choose from available basement configurations and build today to move in before winter, with flexible deposit options. Call now to customize your layout note that renderings are conceptual and may feature upgraded elements. This prime location offers proximity to all lifestyle amenities, making it the ideal place to call home (id:63267)
Home overview
- Cooling Central air conditioning
- Heat source Natural gas
- Heat type Forced air
- Sewer/ septic Sanitary sewer
- # total stories 2
- # parking spaces 4
- Has garage (y/n) Yes
- # full baths 2
- # half baths 1
- # total bathrooms 3.0
- # of above grade bedrooms 4
- Has fireplace (y/n) Yes
- Community features Community centre
- Subdivision North c
- View City view
- Lot size (acres) 0.0
- Listing # X12396284
- Property sub type Single family residence
- Status Active
- Bedroom 3.53m X 4.32m
Level: 2nd - Primary bedroom 4.17m X 4.14m
Level: 2nd - Bedroom 3.43m X 4.75m
Level: 2nd - Bedroom 3.53m X 3.23m
Level: 2nd - Laundry 1.73m X 1.52m
Level: 2nd - Dining room 3.43m X 3.35m
Level: Main - Kitchen 3.96m X 3.51m
Level: Main - Foyer 2.51m X 3.84m
Level: Main - Great room 5.08m X 4.6m
Level: Main
- Listing source url Https://www.realtor.ca/real-estate/28847028/1119-waterwheel-road-london-north-north-c-north-c
- Listing type identifier Idx

$-2,533
/ Month





