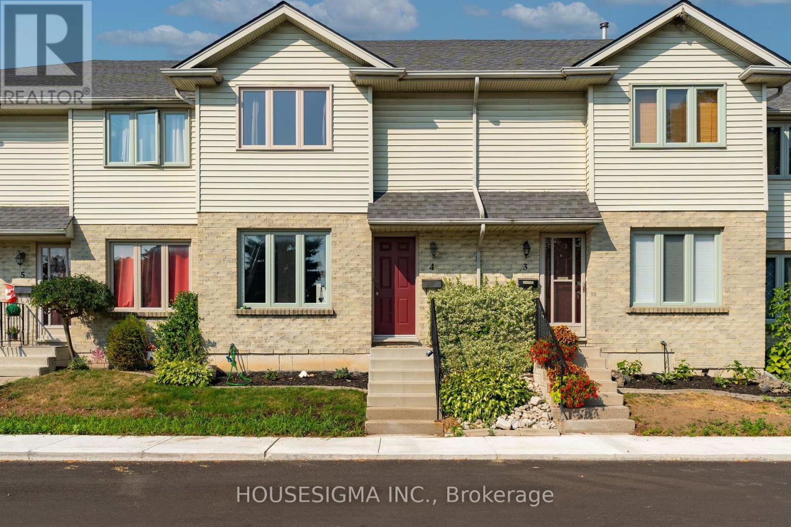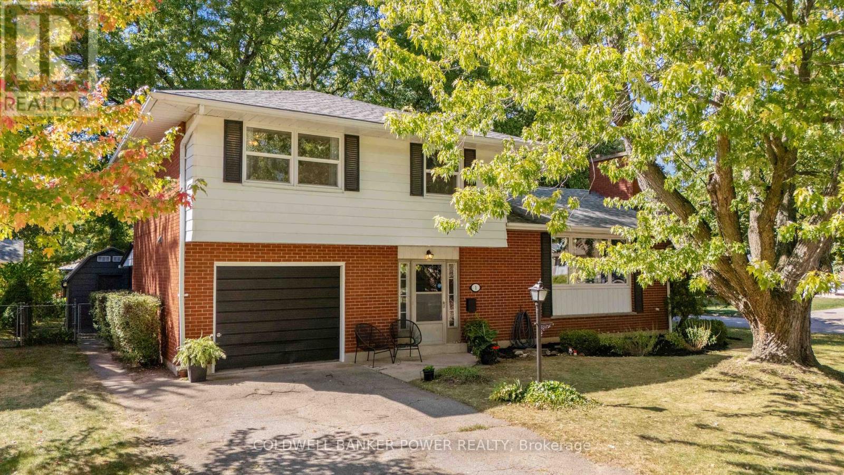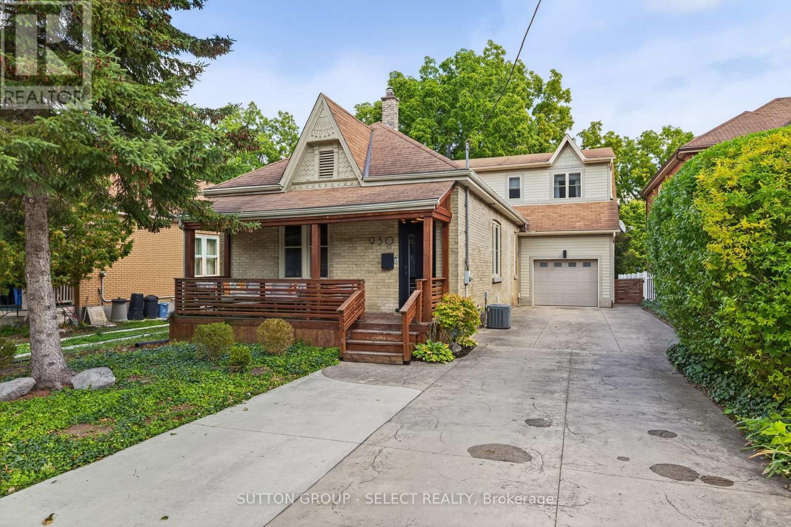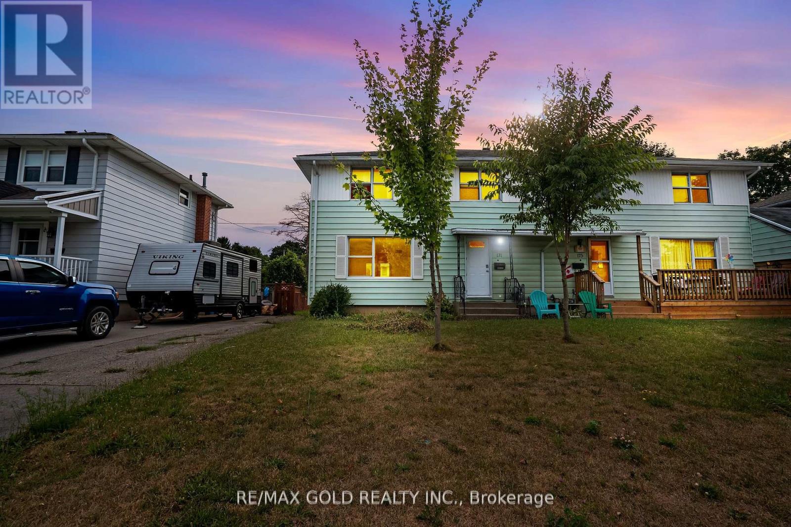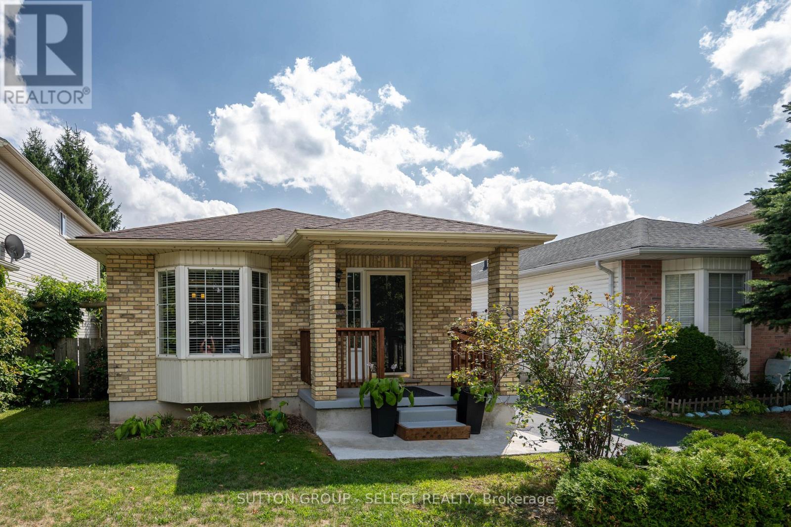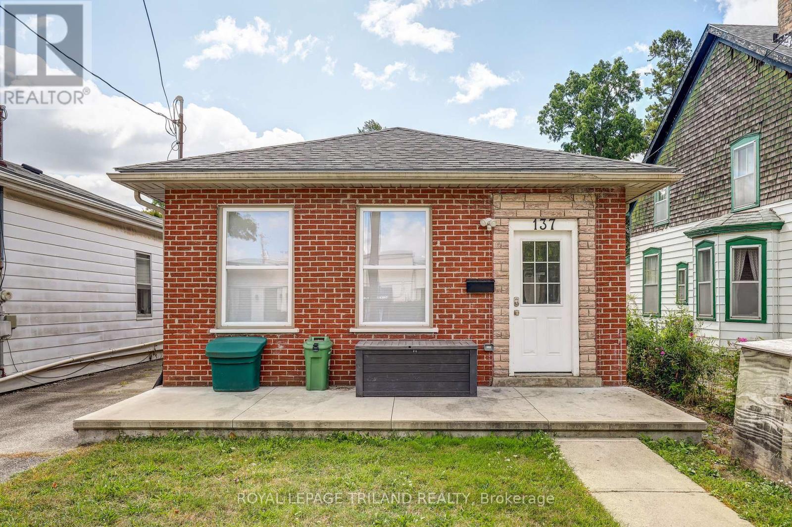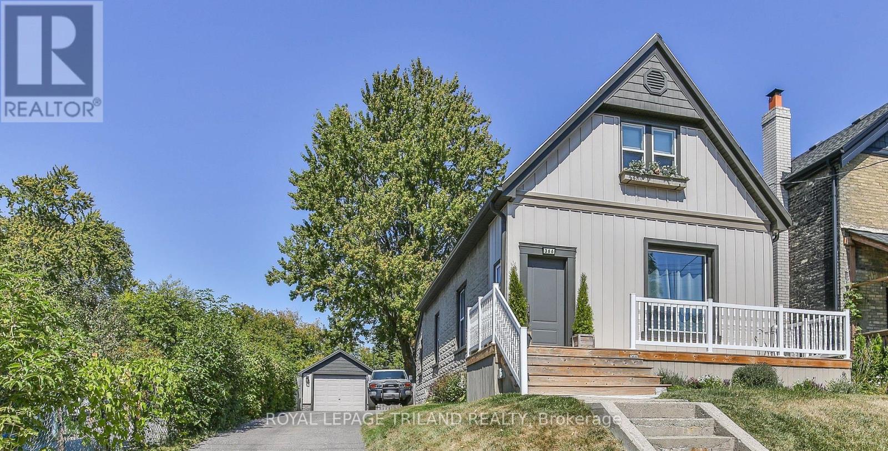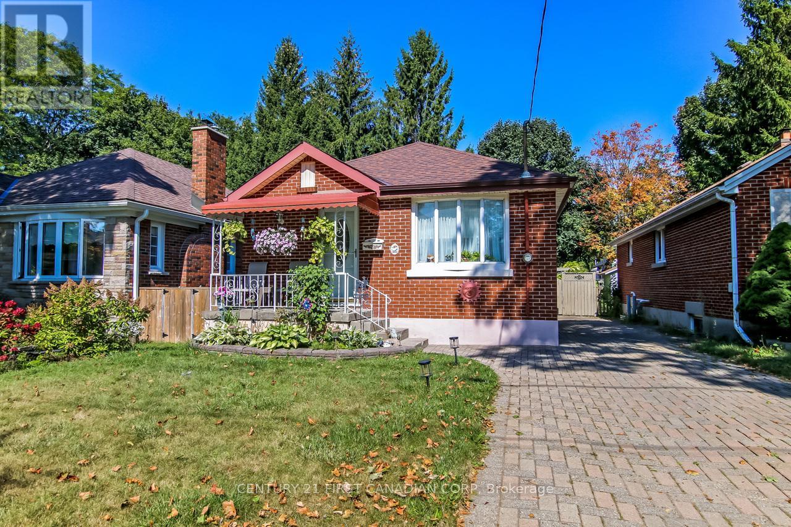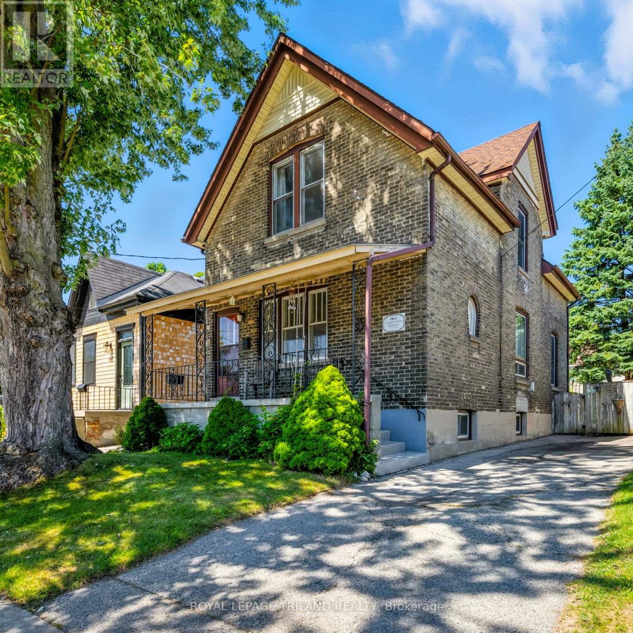- Houseful
- ON
- London
- Huron Heights
- 1128 Staghorn Cres
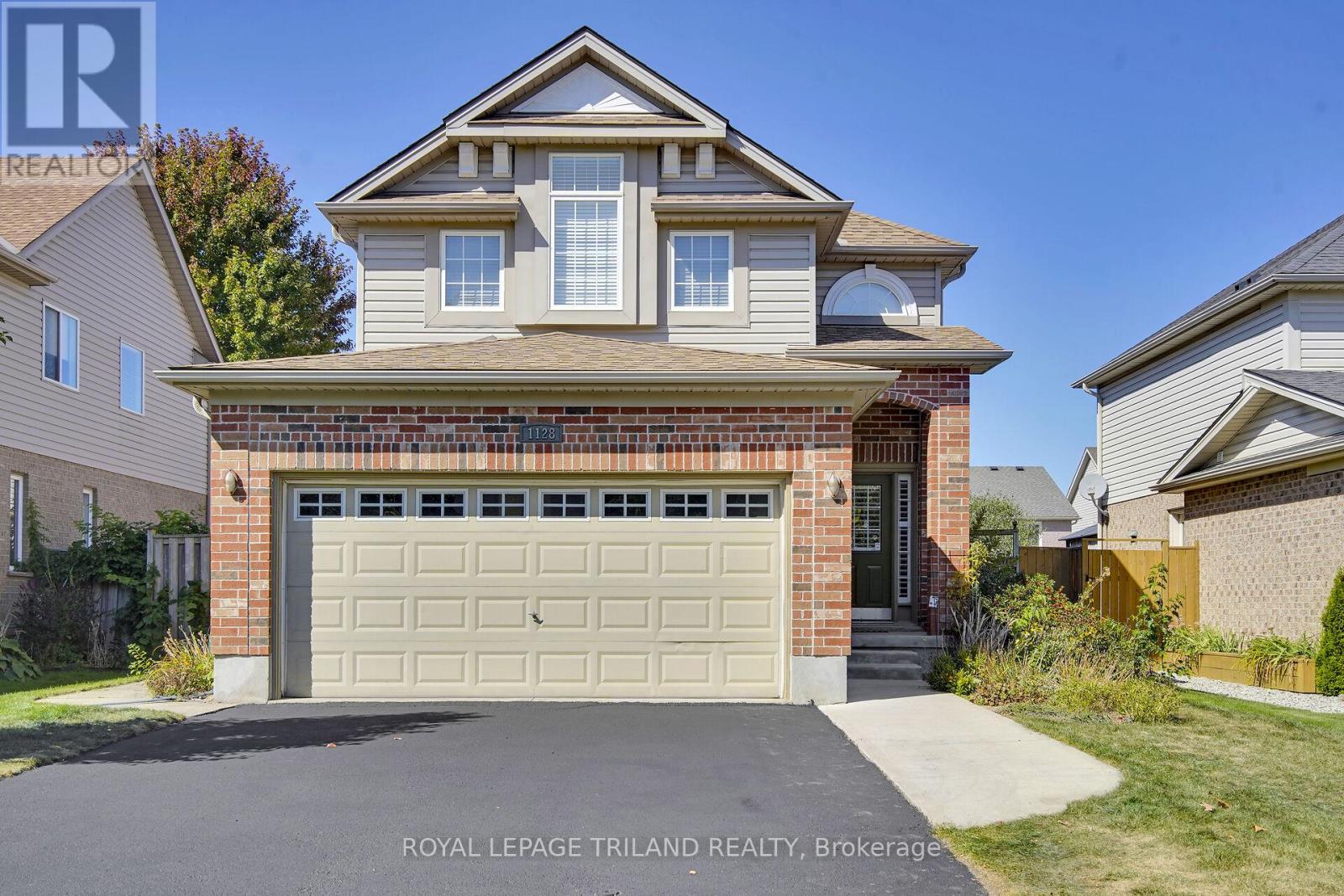
Highlights
Description
- Time on Housefulnew 2 hours
- Property typeSingle family
- Neighbourhood
- Median school Score
- Mortgage payment
Welcome to 1128 Staghorn Cr, a thoughtfully designed 4-bedroom, 2.5-bathroom home that offers both space and function in a prime family-friendly location. Upstairs, you'll find all four bedrooms along with 2 baths, keeping everything you need close at hand. The main floor features a chef-inspired kitchen perfect for preparing meals and hosting gatherings. The layout flows comfortably into the living and dining areas, creating a welcoming space for everyday living. The finished basement adds valuable bonus living space . A two-car garage offers added storage and convenience. Ideally situated just steps from walking trails, neighborhood parks, public transit, and highly rated schools, this home offers a lifestyle that's as active as it is relaxed. Furnace/AC replaced in 2018, owned 50 gallon water heater replaced in 2019. Staghorn Cr is the perfect place to settle in and make your own. (id:63267)
Home overview
- Cooling Central air conditioning
- Heat source Natural gas
- Heat type Forced air
- Sewer/ septic Sanitary sewer
- # total stories 2
- Fencing Fenced yard
- # parking spaces 4
- Has garage (y/n) Yes
- # full baths 2
- # half baths 1
- # total bathrooms 3.0
- # of above grade bedrooms 4
- Has fireplace (y/n) Yes
- Community features School bus
- Subdivision East a
- Lot desc Landscaped
- Lot size (acres) 0.0
- Listing # X12413039
- Property sub type Single family residence
- Status Active
- 2nd bedroom 4.31m X 3.42m
Level: 2nd - 4th bedroom 3.3m X 3.68m
Level: 2nd - Primary bedroom 4.62m X 3.73m
Level: 2nd - 3rd bedroom 3.63m X 3.7m
Level: 2nd - Dining room 3.25m X 2.71m
Level: Basement - Family room 4.5m X 8.06m
Level: Basement - Living room 6.4m X 3.37m
Level: Main - Kitchen 3.4m X 7.7m
Level: Main - Family room 4.64m X 3.37m
Level: Main
- Listing source url Https://www.realtor.ca/real-estate/28883207/1128-staghorn-crescent-london-east-east-a-east-a
- Listing type identifier Idx

$-1,866
/ Month

