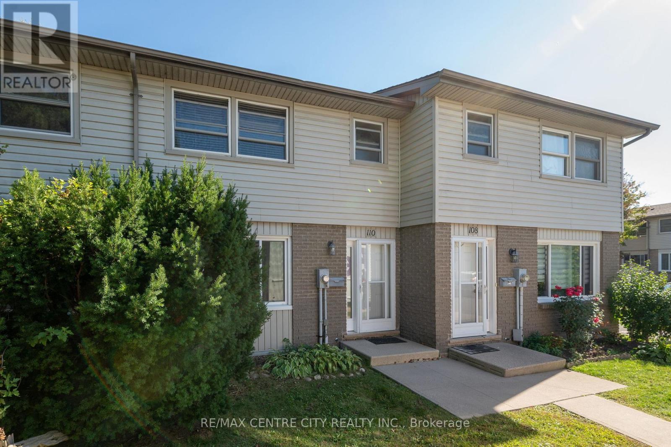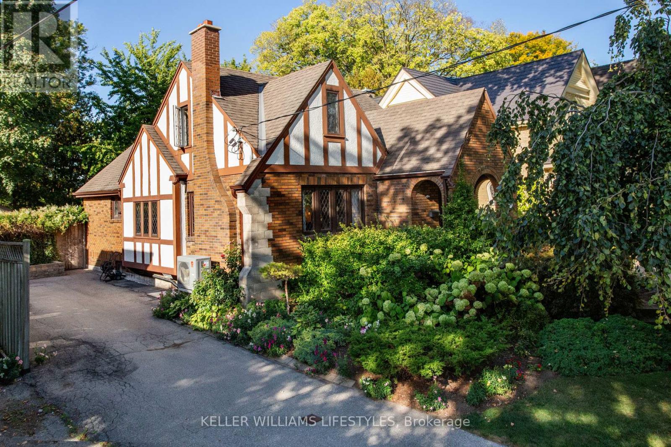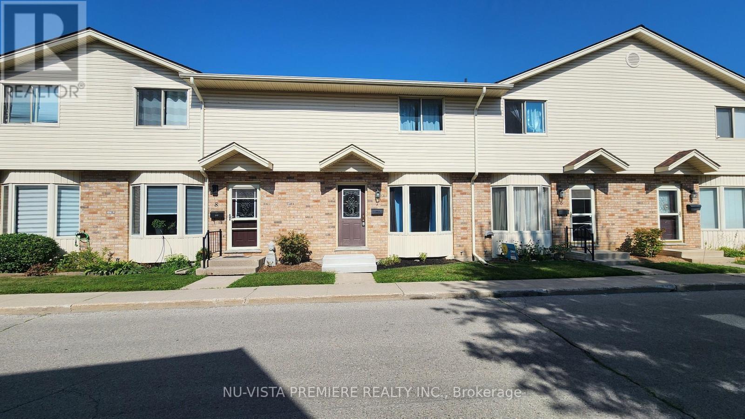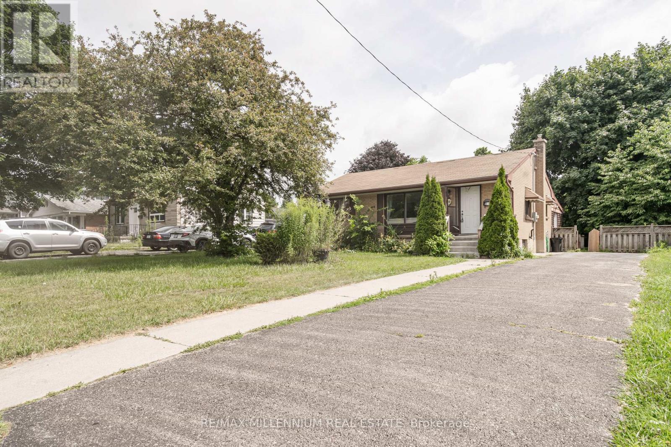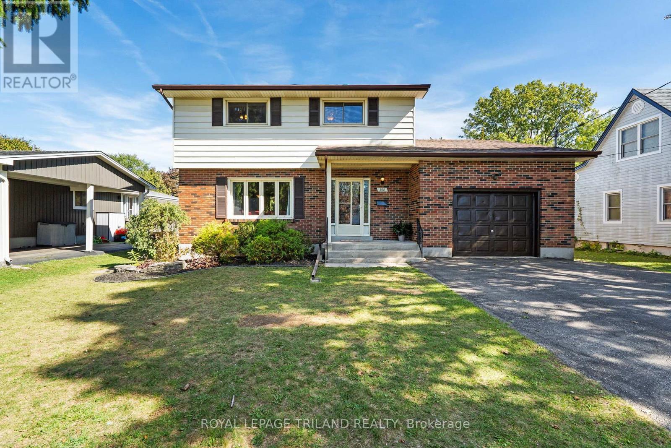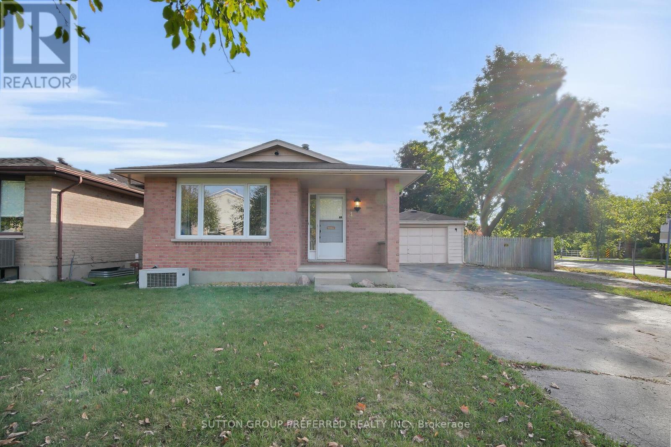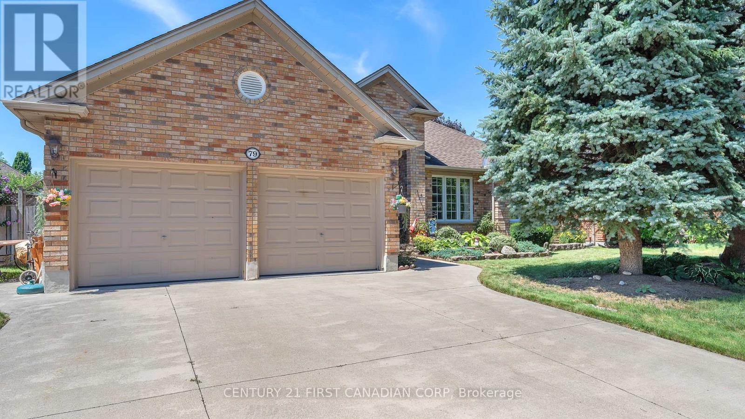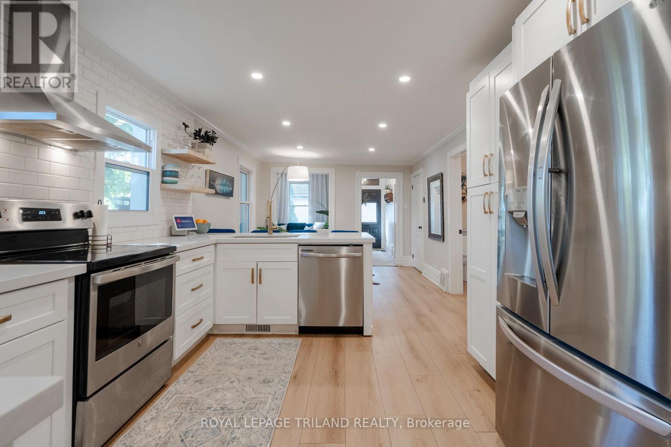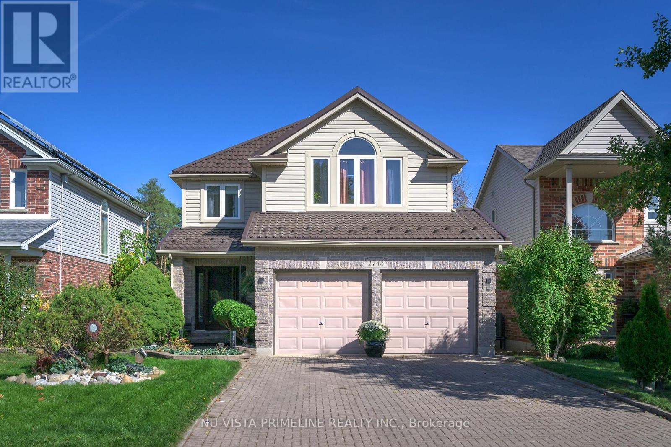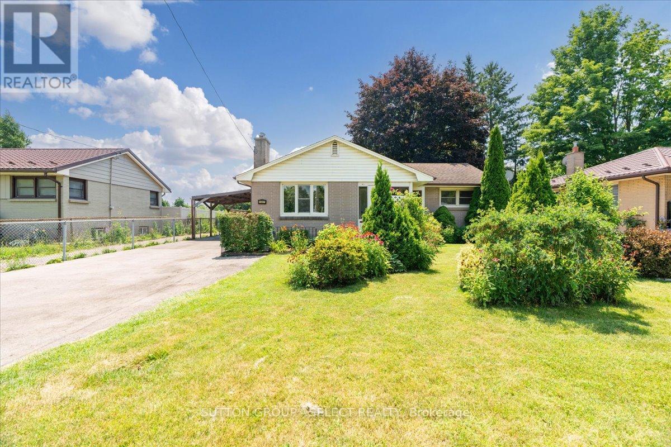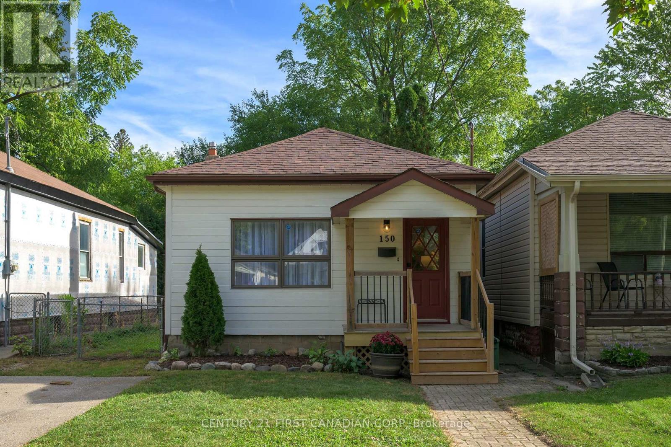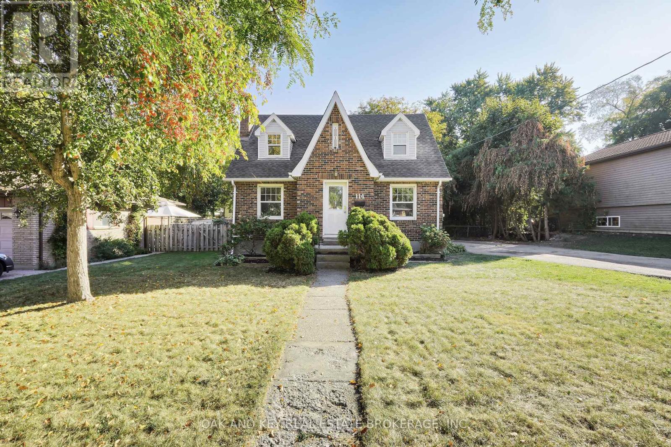
Highlights
Description
- Time on Houseful11 days
- Property typeSingle family
- Neighbourhood
- Median school Score
- Mortgage payment
Welcome to 114 Lyman Street! This charming Cape Cod style home offers incredible flexibility with 3+2 bedrooms and 2-1/2 bathrooms, perfect for families, students, or multi-generational living. Situated on a large double-wide lot with a spacious driveway, this property combines character and function. Inside, you will find two bright and inviting upper-level bedrooms accented by dormer windows, a convenient main floor bedroom, plus two additional bedrooms in the finished lower level.A well-placed rear entrance provides excellent potential for a future secondary unit, offering flexibility for multi-generational living or rental income opportunities. Cozy up by one of the two fireplaces, or entertain with ease in the expansive fully fenced backyard. An ideal space for gatherings, gardening, or simply enjoying your private outdoor retreat. The location is unbeatable: close to Fanshawe College, multiple high schools, parks, shopping, and just minutes from downtown London. Don't miss the opportunity to own this versatile home in a prime location. Note that some photos in this listing have been virtually staged. (id:63267)
Home overview
- Cooling Central air conditioning
- Heat source Natural gas
- Heat type Forced air
- Sewer/ septic Sanitary sewer
- # total stories 2
- # parking spaces 6
- # full baths 2
- # half baths 1
- # total bathrooms 3.0
- # of above grade bedrooms 5
- Subdivision East c
- Directions 2005409
- Lot size (acres) 0.0
- Listing # X12418037
- Property sub type Single family residence
- Status Active
- 3rd bedroom 3.81m X 3.81m
Level: 2nd - Loft 5.18m X 3.35m
Level: 2nd - Bathroom Measurements not available
Level: 2nd - 2nd bedroom 3.96m X 3.65m
Level: 2nd - 4th bedroom 3.25m X 2.43m
Level: Basement - Family room 5.33m X 5.28m
Level: Basement - Bathroom Measurements not available
Level: Basement - 5th bedroom 2.99m X 2.69m
Level: Basement - Kitchen 3.55m X 2.74m
Level: Main - Dining room 3.35m X 3.2m
Level: Main - Living room Measurements not available
Level: Main - Bedroom 3.58m X 3.47m
Level: Main - Bathroom Measurements not available
Level: Main
- Listing source url Https://www.realtor.ca/real-estate/28894025/114-lyman-street-london-east-east-c-east-c
- Listing type identifier Idx

$-1,506
/ Month

