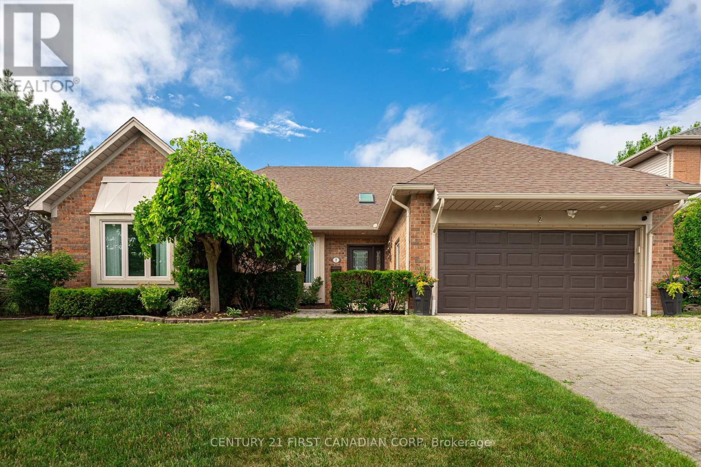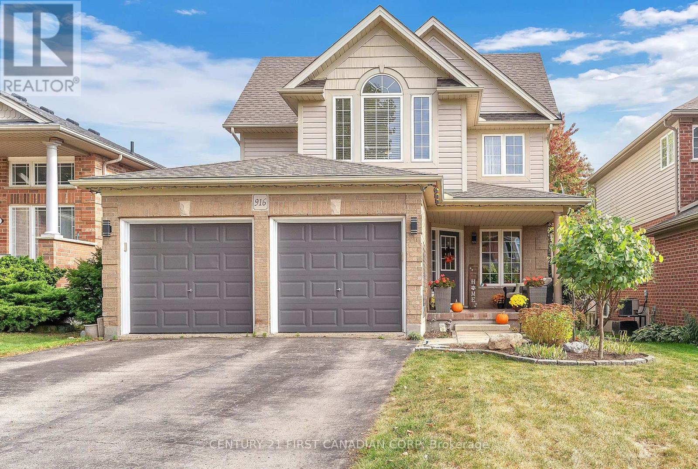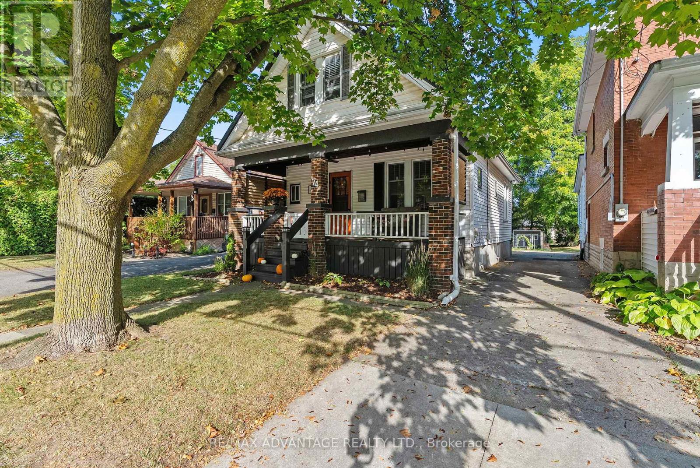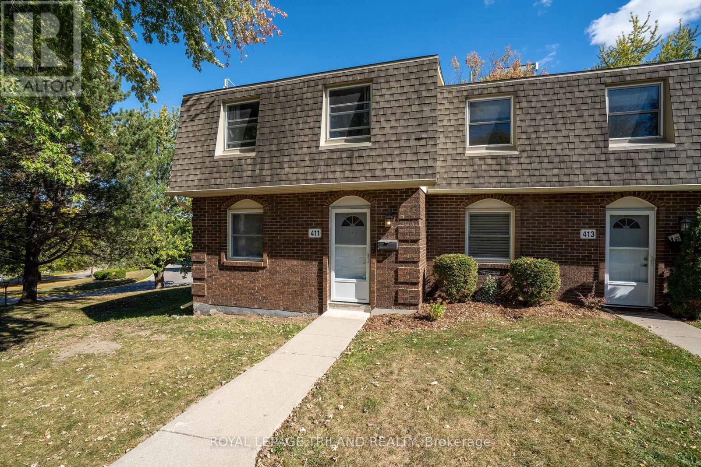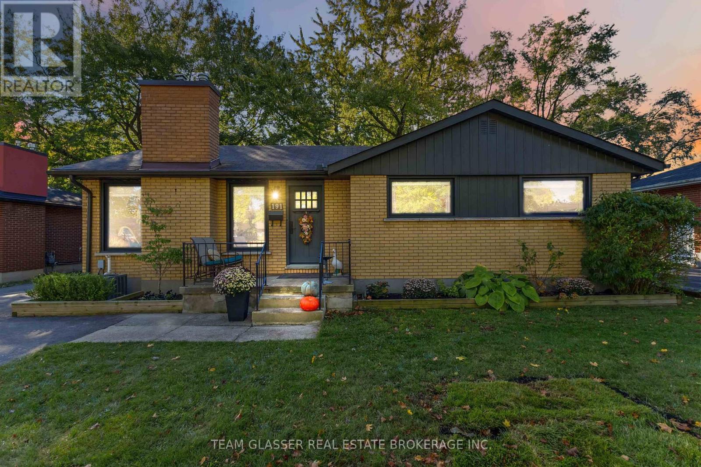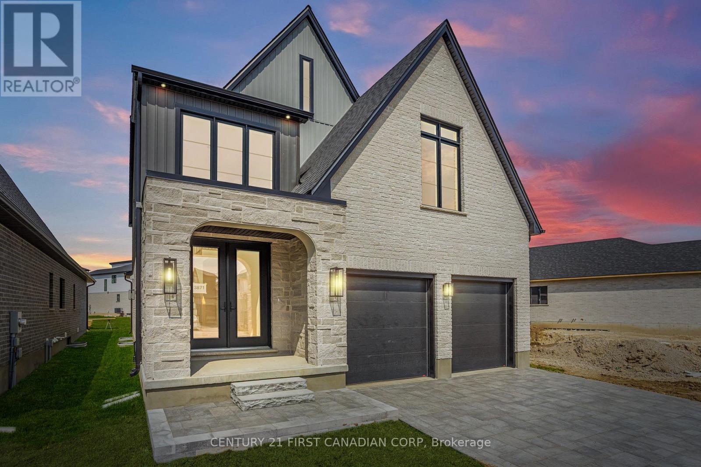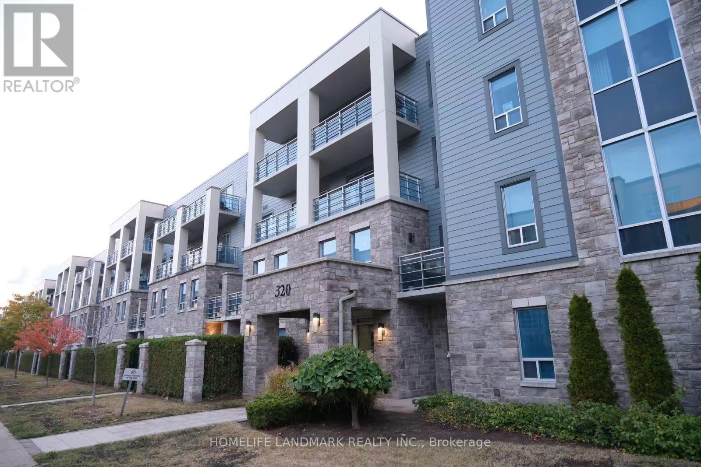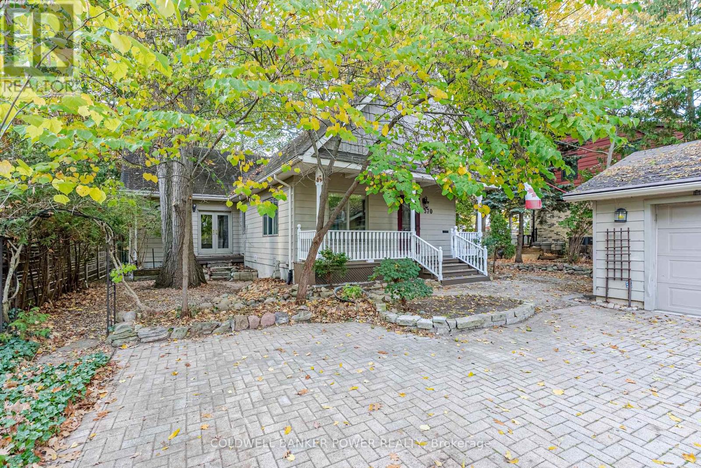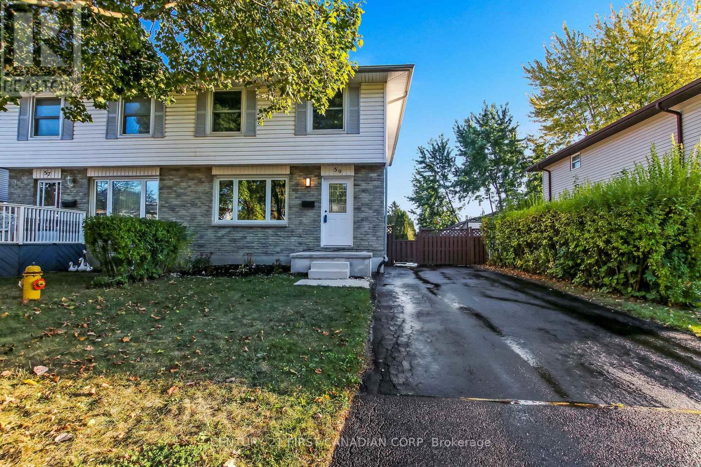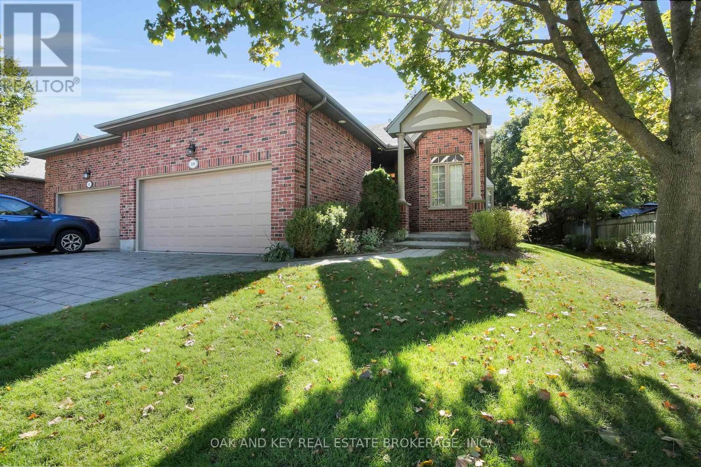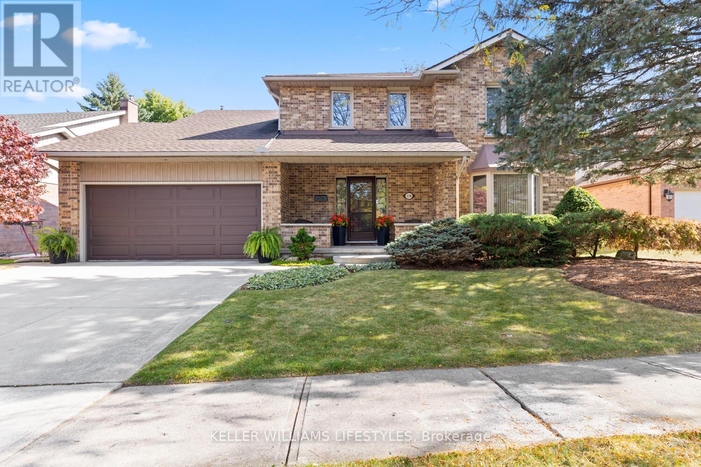
Highlights
Description
- Time on Housefulnew 18 hours
- Property typeSingle family
- Median school Score
- Mortgage payment
Pride of ownership shines bright in this beautifully maintained 4 bedroom, 3 bathroom, 2-storey home in the heart of Westmount.Beginning with the inviting covered front porch, to the open foyer and throughout every detail has been designed with family living and entertaining in mind. The main floor features a large foyer leading to a formal dining room, the updated Casey's custom kitchen is truly the heart of this home with timeless style, elegance and functionality. Spacious sunken family room with gas fireplace, garden doors open to an amazing deck with awning which extends the living space outdoors to a private backyard backing onto Jesse Davidson park, ideal for family & friend gatherings whatever the occasion. Upstairs the primary suite offers an ensuite & walk-in closet, 3 more bedrooms & full 4 pce bath completes this level. The lower level provides extra space with a family room & den or workout space, convenient storage. Location is everything and this beauty is close to all the daily amenities, shopping, schools, parks, restaurants, places of worship and so much more. Perfect balance and location ideal for relaxing at home or hosting friends and family. Recent updates include Roof shingles 2016, Concrete drive 2015, Furnace 2009, AC 2020, Ensuite renovation 2017, Eaves and downspouts 2016 and Garage door 2016. (id:63267)
Home overview
- Cooling Central air conditioning
- Heat source Natural gas
- Heat type Forced air
- Sewer/ septic Sanitary sewer
- # total stories 2
- # parking spaces 6
- Has garage (y/n) Yes
- # full baths 2
- # half baths 1
- # total bathrooms 3.0
- # of above grade bedrooms 4
- Has fireplace (y/n) Yes
- Subdivision South n
- Directions 1917055
- Lot size (acres) 0.0
- Listing # X12462940
- Property sub type Single family residence
- Status Active
- 2nd bedroom 4.08m X 3.93m
Level: 2nd - Bedroom 4.62m X 3.82m
Level: 2nd - 3rd bedroom 3.51m X 3.37m
Level: 2nd - 4th bedroom 3.87m X 3.52m
Level: 2nd - Living room 7.38m X 7.33m
Level: Basement - Exercise room 4.18m X 3.74m
Level: Basement - Laundry 2.39m X 1.77m
Level: Main - Foyer 4.25m X 3.79m
Level: Main - Kitchen 11.15m X 3.88m
Level: Main - Dining room 4.84m X 4.28m
Level: Main - Family room 5.52m X 3.83m
Level: Main
- Listing source url Https://www.realtor.ca/real-estate/28990700/114-monte-vista-crescent-london-south-south-n-south-n
- Listing type identifier Idx

$-2,360
/ Month

