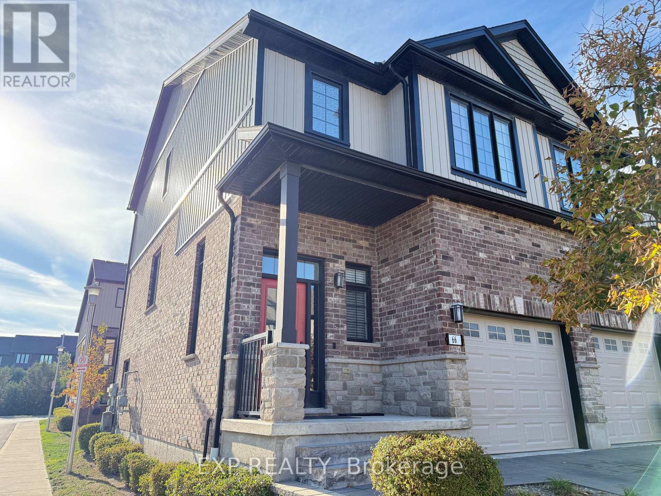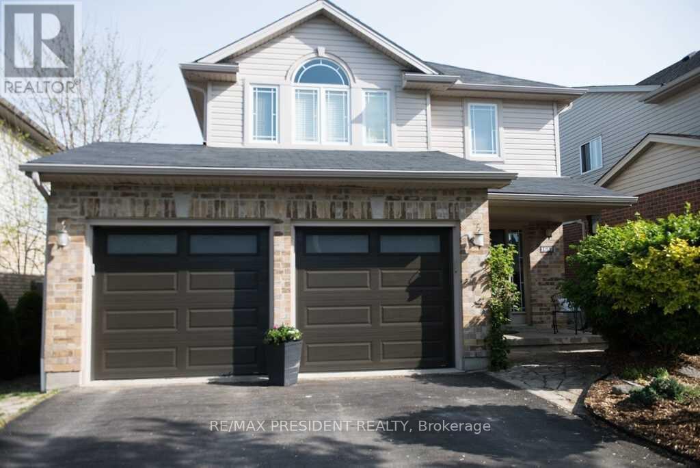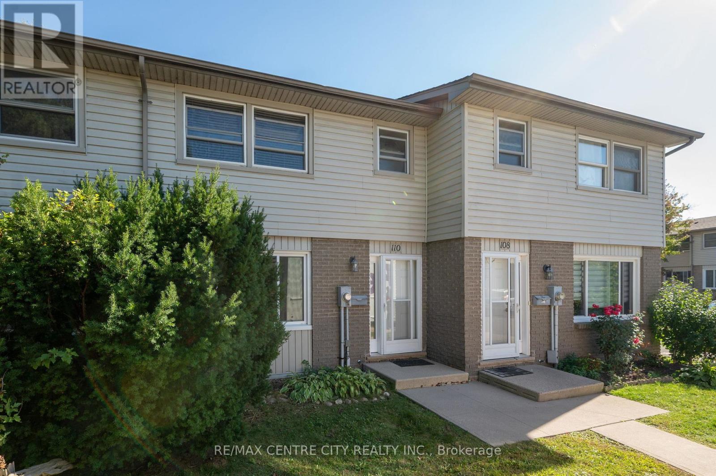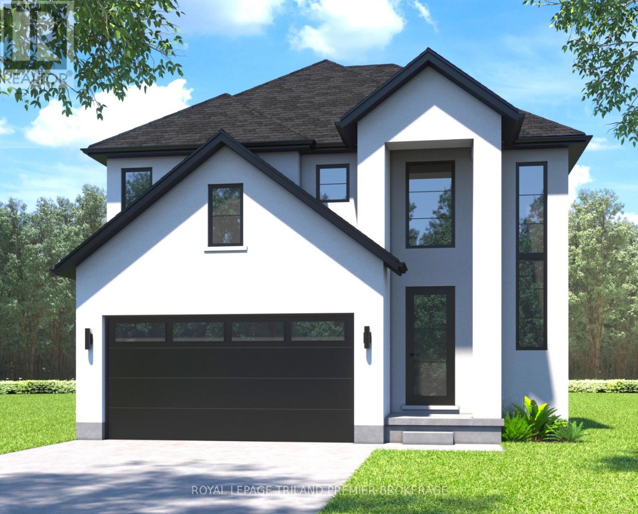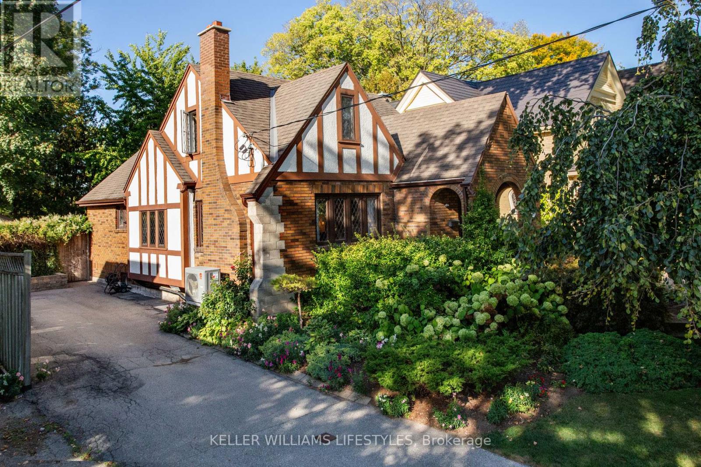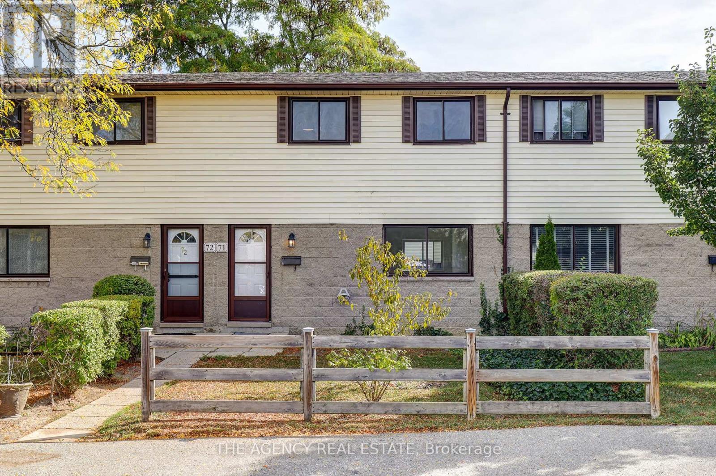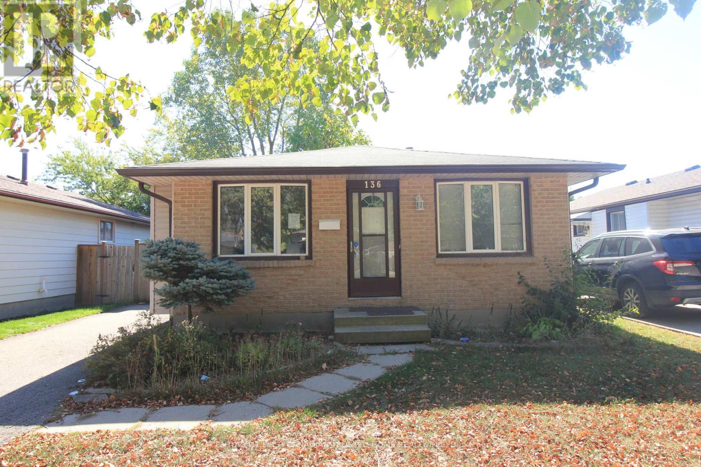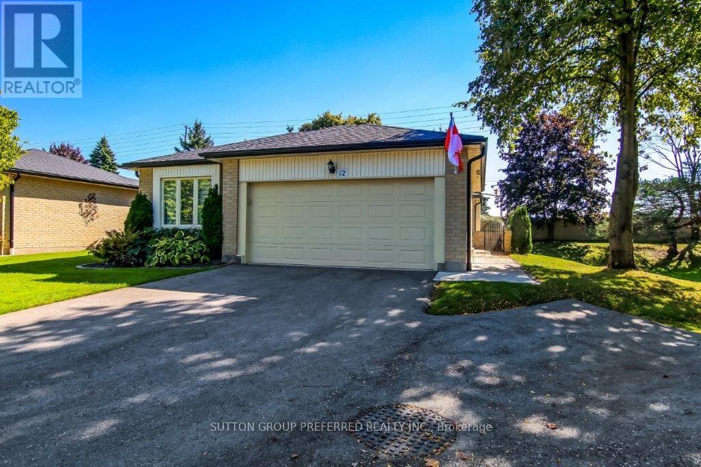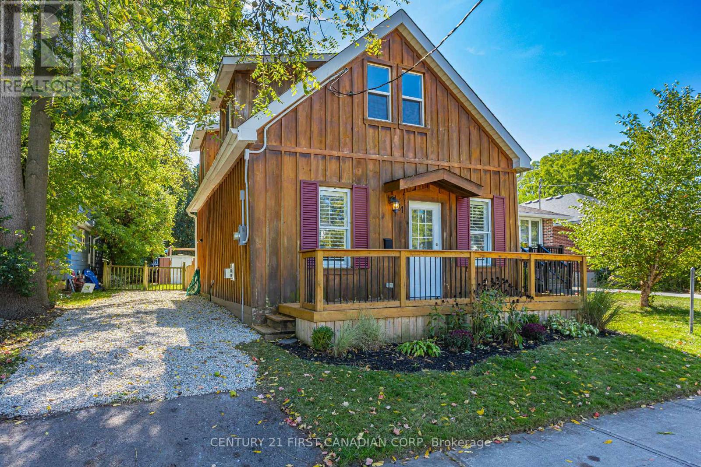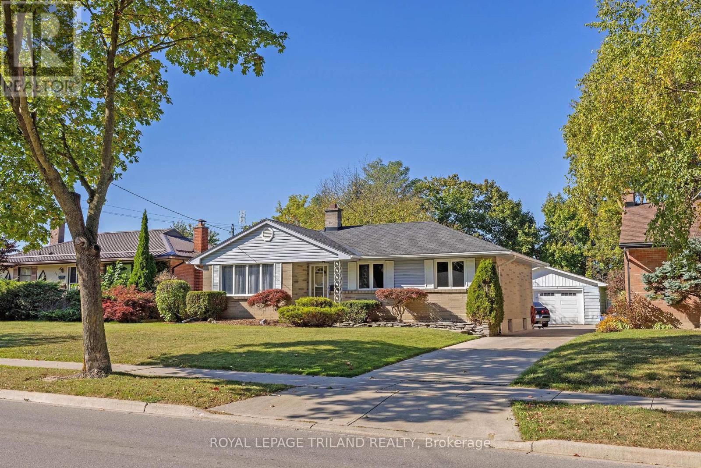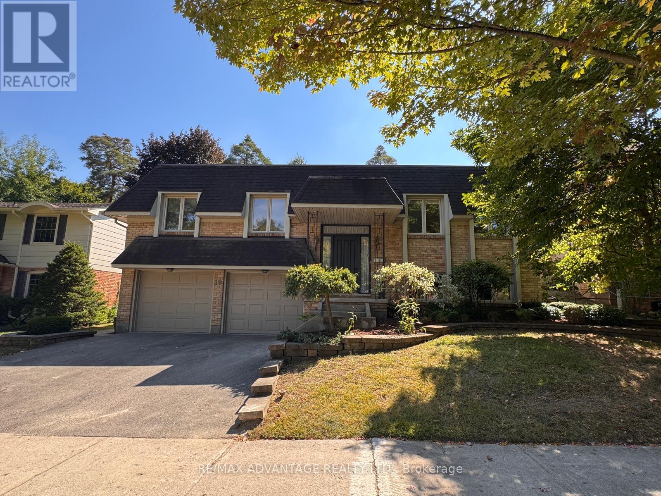- Houseful
- ON
- London
- West London
- 1152 Oakcrossing Rd
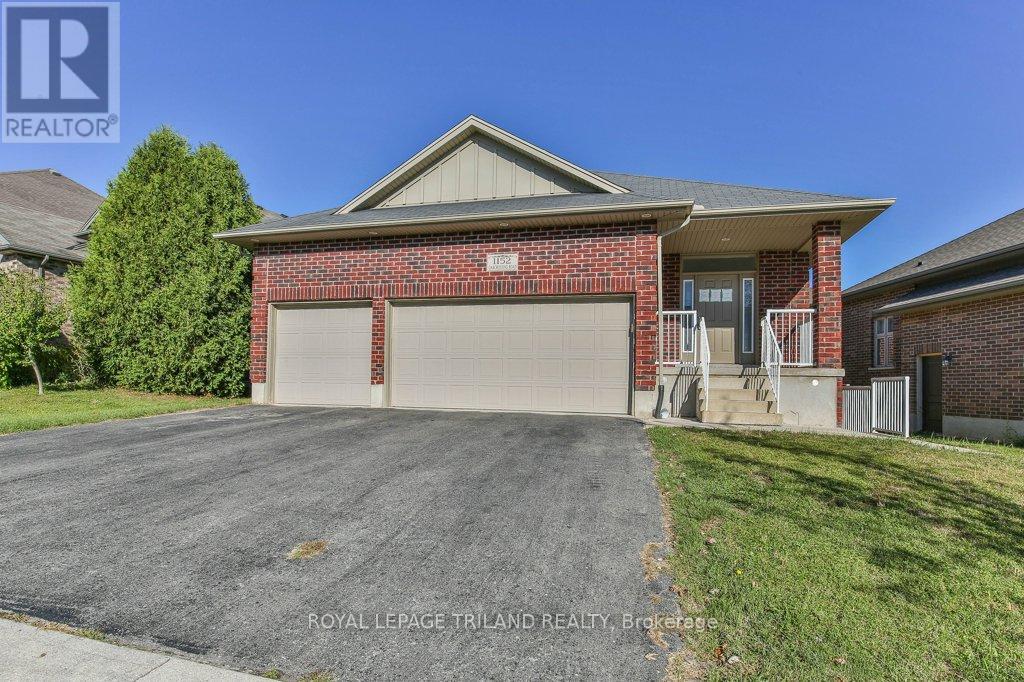
Highlights
Description
- Time on Housefulnew 20 hours
- Property typeSingle family
- StyleBungalow
- Neighbourhood
- Median school Score
- Mortgage payment
Discover this brick bungalow designed for comfort and flexibility. Offering five bedrooms and two bathrooms, the home includes a primary retreat with an ensuite featuring a relaxing soaker tub. A separate two-bedroom suite, complete with a chairlift and accessible bath, provides options for multi-generational living or guests. The main living area showcases expansive windows and a cozy gas fireplace, flowing naturally to a deck that's ideal for gatherings. An open kitchen with stainless steel appliances makes everyday cooking a pleasure, while main floor laundry brings ease to daily routines. Outdoors, enjoy a large fenced yard and the convenience of a three-car garage. Located in a peaceful neighborhood near schools, parks, shops, and transit, this property blends privacy with accessibility - an excellent fit for families looking to settle into a welcoming community. (id:63267)
Home overview
- Cooling Central air conditioning
- Heat source Natural gas
- Heat type Forced air
- Sewer/ septic Sanitary sewer
- # total stories 1
- Fencing Fully fenced
- # parking spaces 6
- Has garage (y/n) Yes
- # full baths 3
- # total bathrooms 3.0
- # of above grade bedrooms 5
- Has fireplace (y/n) Yes
- Subdivision North m
- Directions 1905345
- Lot size (acres) 0.0
- Listing # X12442520
- Property sub type Single family residence
- Status Active
- Recreational room / games room 2.84m X 7.77m
Level: Basement - Laundry 2.97m X 3.07m
Level: Basement - Other 3.97m X 5.26m
Level: Basement - Utility 3.84m X 2.38m
Level: Basement - Bathroom 2.99m X 3.17m
Level: Basement - Bedroom 3.52m X 4.55m
Level: Basement - Bedroom 3.04m X 3.36m
Level: Basement - Kitchen 3.04m X 4.43m
Level: Basement - Cold room 2.99m X 1.88m
Level: Basement - Other 2.85m X 4.27m
Level: Basement - Bedroom 3.05m X 2.93m
Level: Main - Bathroom 2.38m X 1.48m
Level: Main - Bathroom 3.09m X 2.67m
Level: Main - Dining room 2.44m X 4.51m
Level: Main - Primary bedroom 4.08m X 3.46m
Level: Main - Laundry 2.77m X 1.94m
Level: Main - Bedroom 3.05m X 2.86m
Level: Main - Living room 3.12m X 5.41m
Level: Main - Family room 3.25m X 4.88m
Level: Main - Kitchen 3.77m X 4.71m
Level: Main
- Listing source url Https://www.realtor.ca/real-estate/28946457/1152-oakcrossing-road-london-north-north-m-north-m
- Listing type identifier Idx

$-2,160
/ Month

