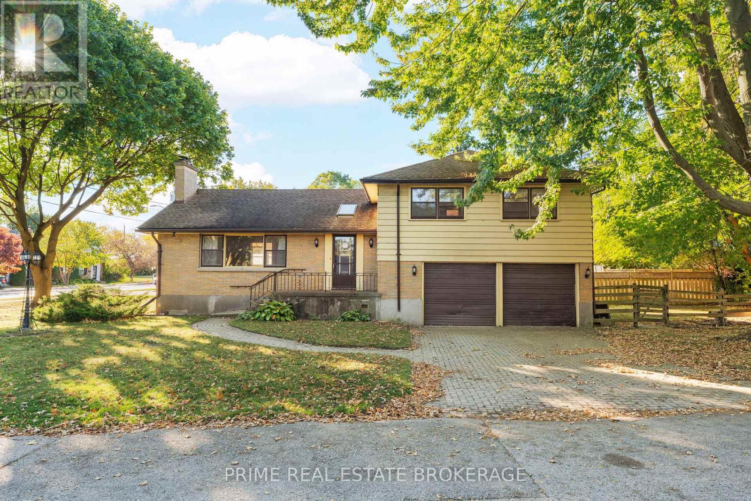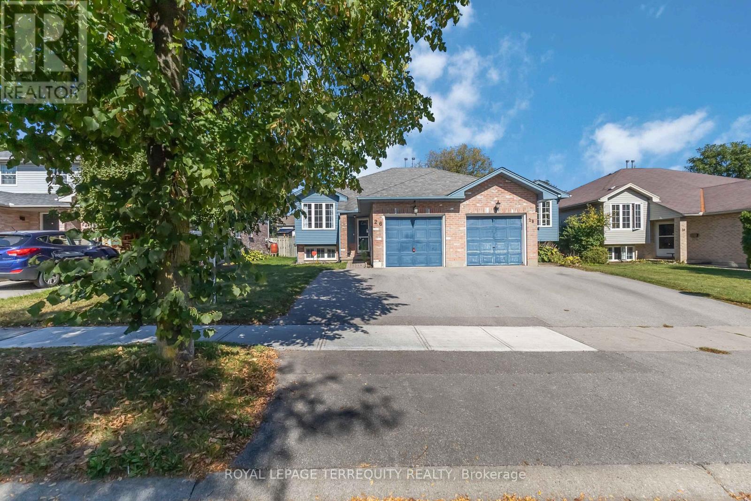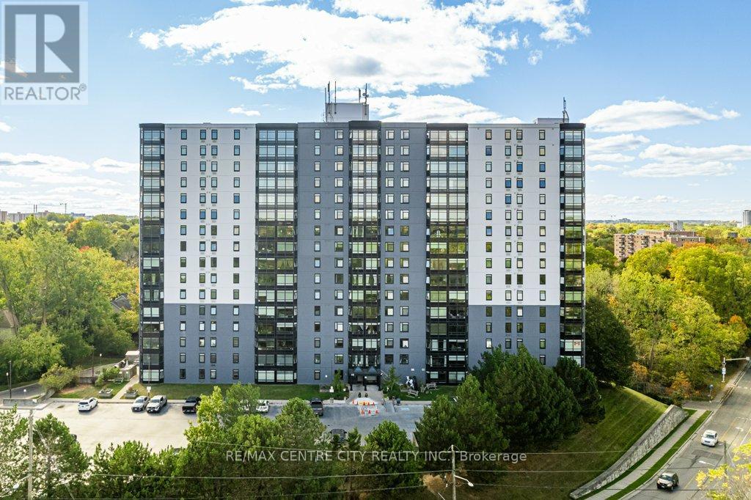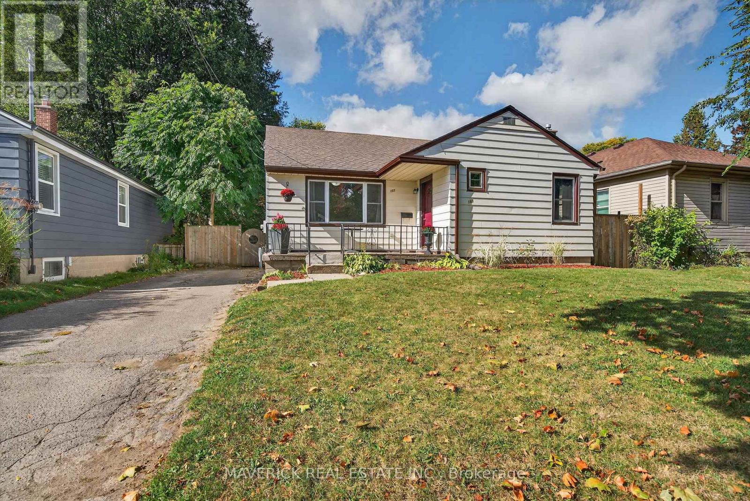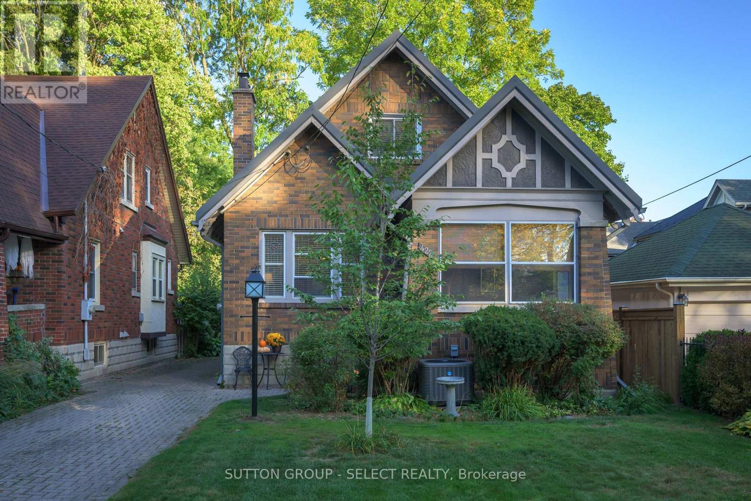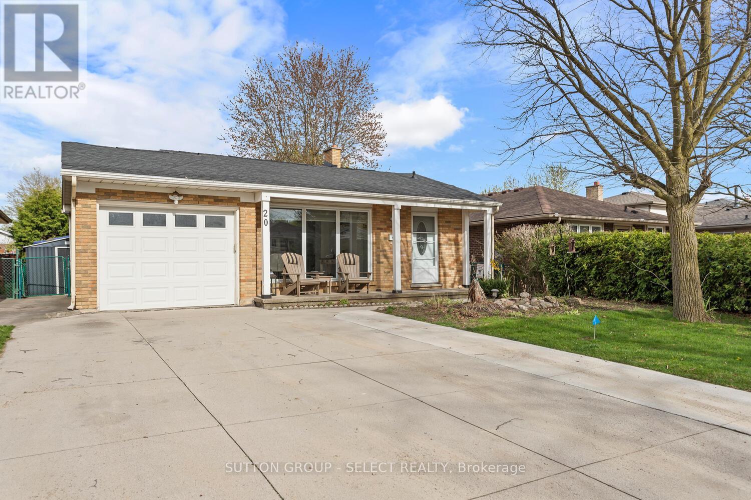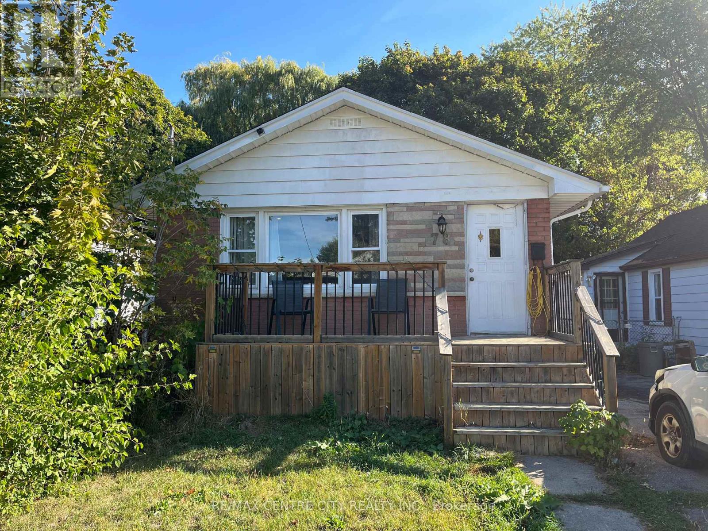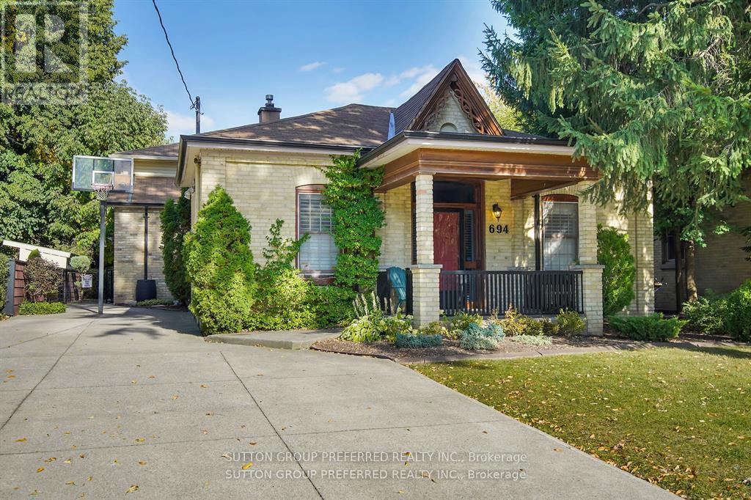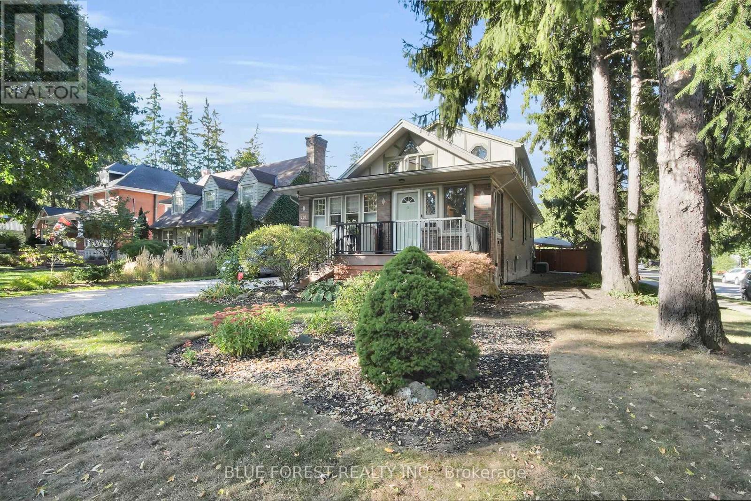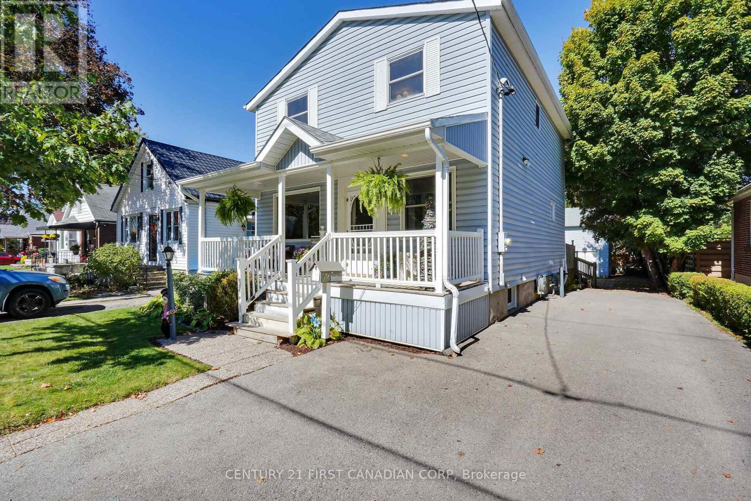- Houseful
- ON
- London
- Hamilton Road
- 1155 Trafalgar St
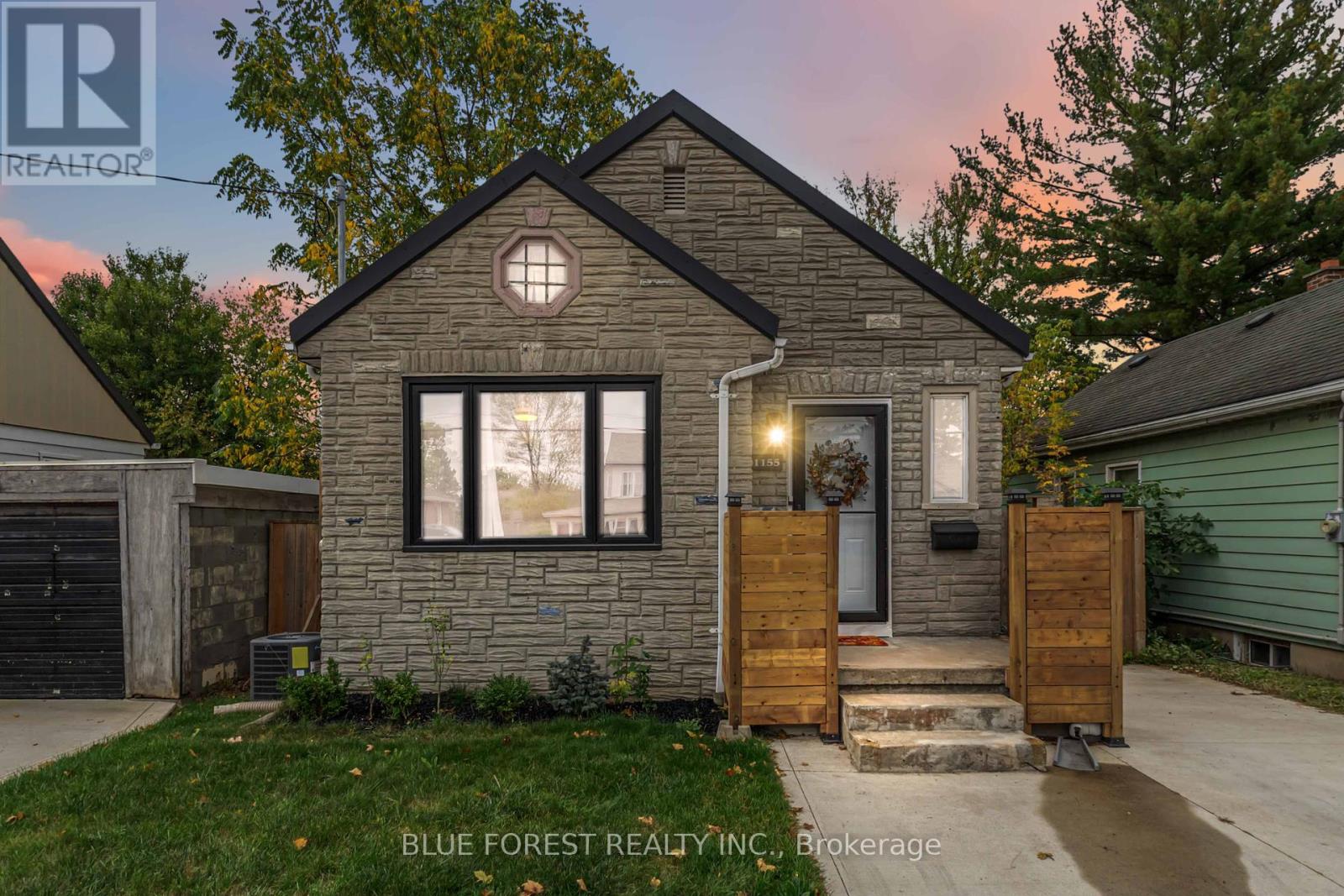
Highlights
Description
- Time on Housefulnew 4 hours
- Property typeSingle family
- StyleBungalow
- Neighbourhood
- Median school Score
- Mortgage payment
Welcome to 1155 Trafalgar Street, London! A stylish, move-in-ready bungalow that's perfect for first-time home buyers or investors! This updated home features 3 bedrooms, 2 full bathrooms, a finished basement, and a concrete driveway with ample parking. Enjoy a bright open-concept layout with a newly renovated kitchen, stainless steel appliances, modern white countertops, and sleek laminate floors throughout. The lower level offers a spacious family room (or potential 4th bedroom), a second full bath, and a laundry area with new washer/dryer and built-in storage. Outside, the fully fenced backyard includes two sheds, green space, and a lit gazebo perfect for relaxing or entertaining. Conveniently located near parks, schools, shopping, transit, Western Fair District, Kellogg's, Fanshawe College, and just minutes to the highway this is a home that checks all the boxes! Metal Roof (2021) Most Windows (2024), New doors (2025) Laminate Floors (2021). It is the kind of home that's ready to be lived in and loved. Book your showing today. (id:63267)
Home overview
- Cooling Central air conditioning
- Heat source Natural gas
- Heat type Forced air
- Sewer/ septic Sanitary sewer
- # total stories 1
- Fencing Fenced yard
- # parking spaces 2
- # full baths 2
- # total bathrooms 2.0
- # of above grade bedrooms 3
- Community features School bus
- Subdivision East m
- Lot size (acres) 0.0
- Listing # X12456500
- Property sub type Single family residence
- Status Active
- Utility 3.49m X 5.2m
Level: Basement - Family room 5.45m X 4.92m
Level: Basement - Living room 4.24m X 2.83m
Level: Main - Bedroom 3.48m X 3.07m
Level: Main - Bathroom 1.89m X 1.7m
Level: Main - Kitchen 3.12m X 3.09m
Level: Main - 3rd bedroom 2.68m X 3.08m
Level: Main - 2nd bedroom 3.05m X 2.87m
Level: Main
- Listing source url Https://www.realtor.ca/real-estate/28976794/1155-trafalgar-street-london-east-east-m-east-m
- Listing type identifier Idx

$-1,267
/ Month

