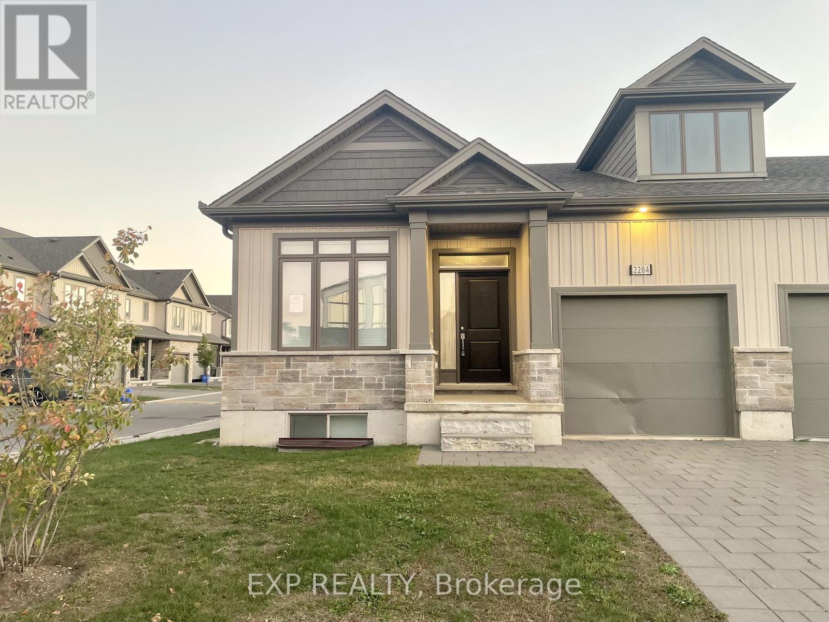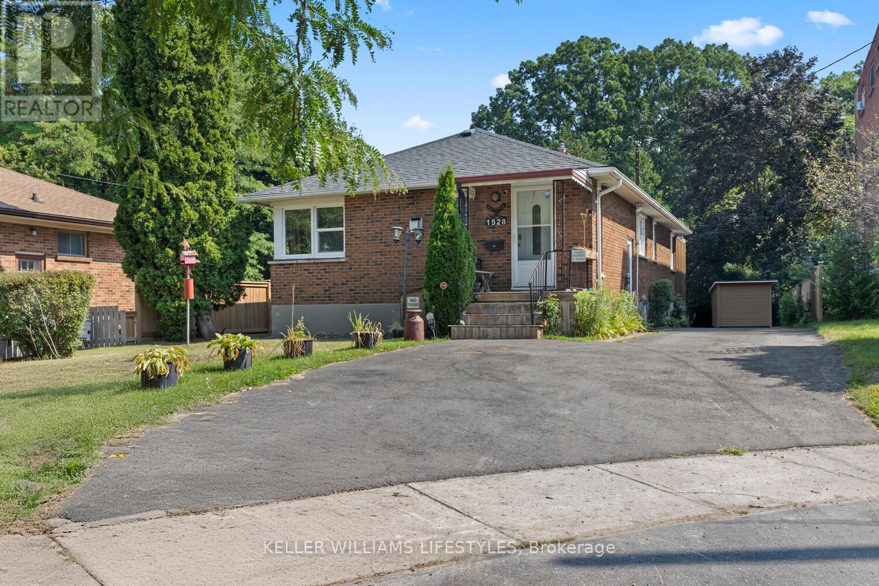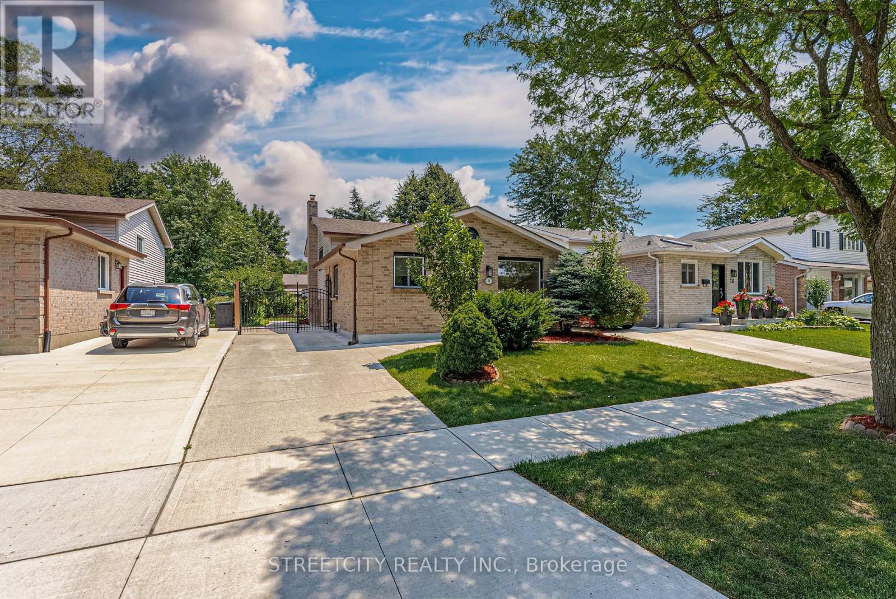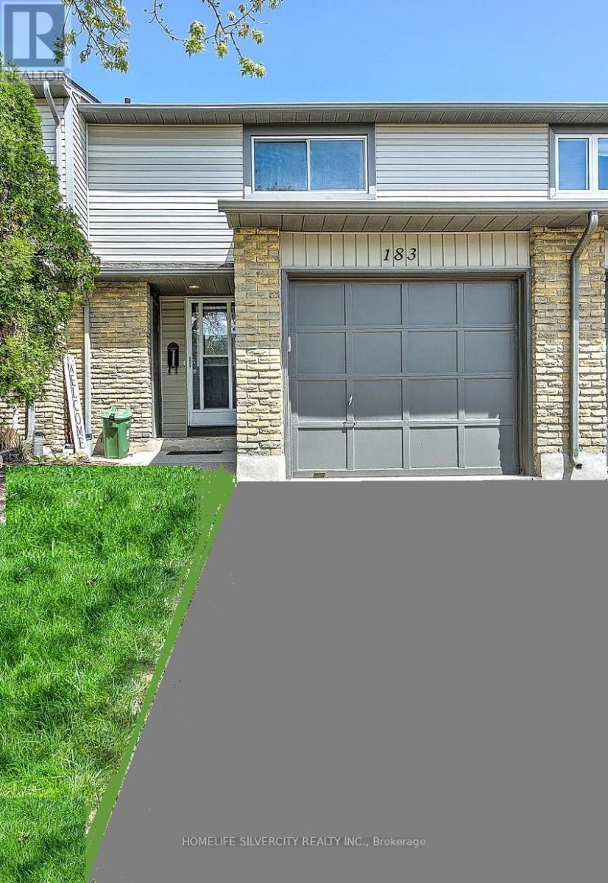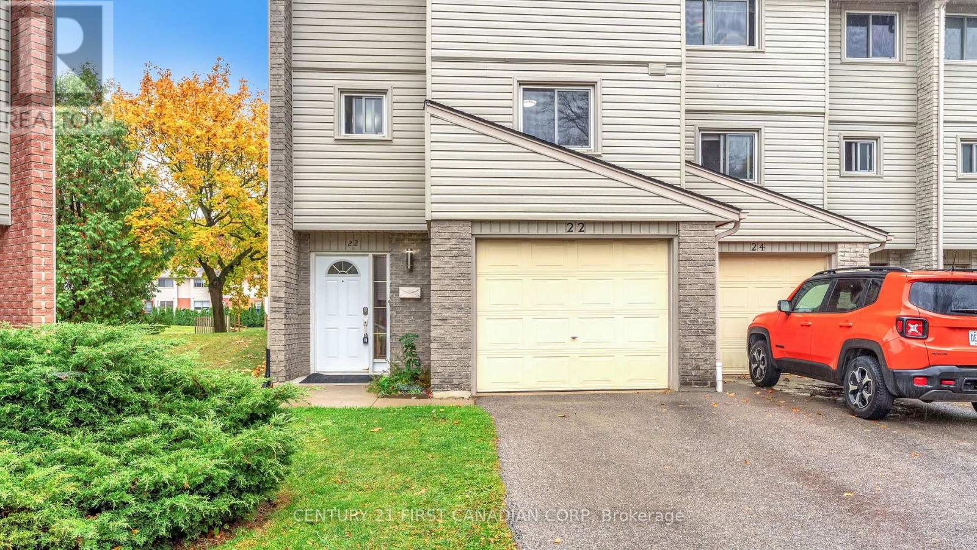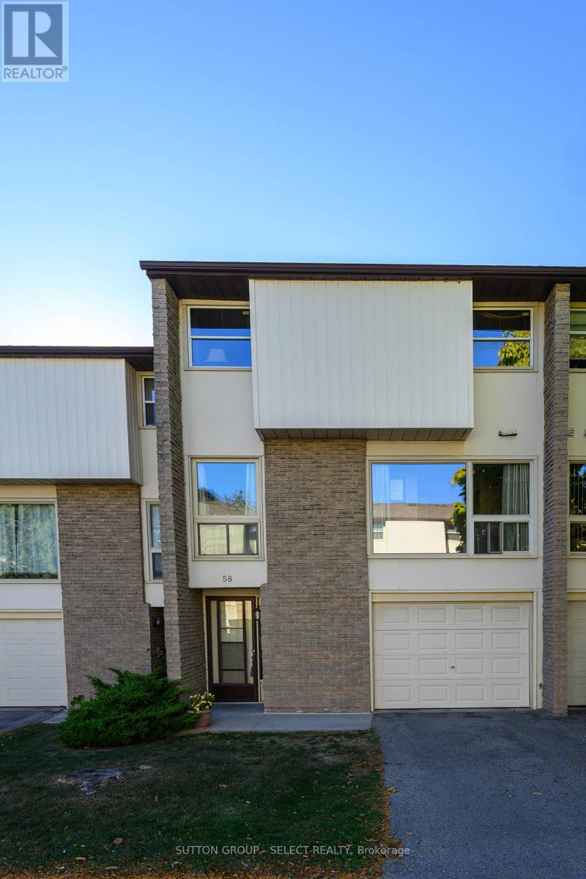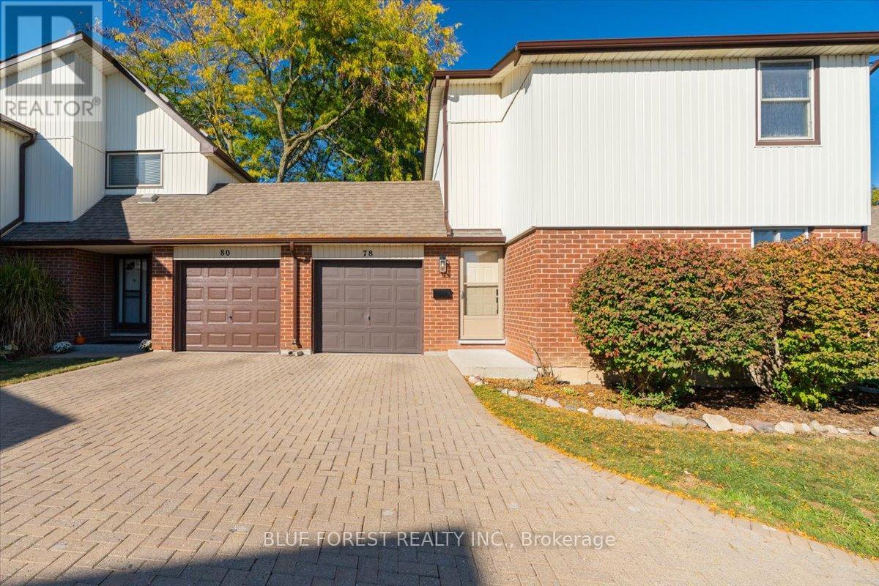- Houseful
- ON
- London
- Westminster
- 116 Downing Cres
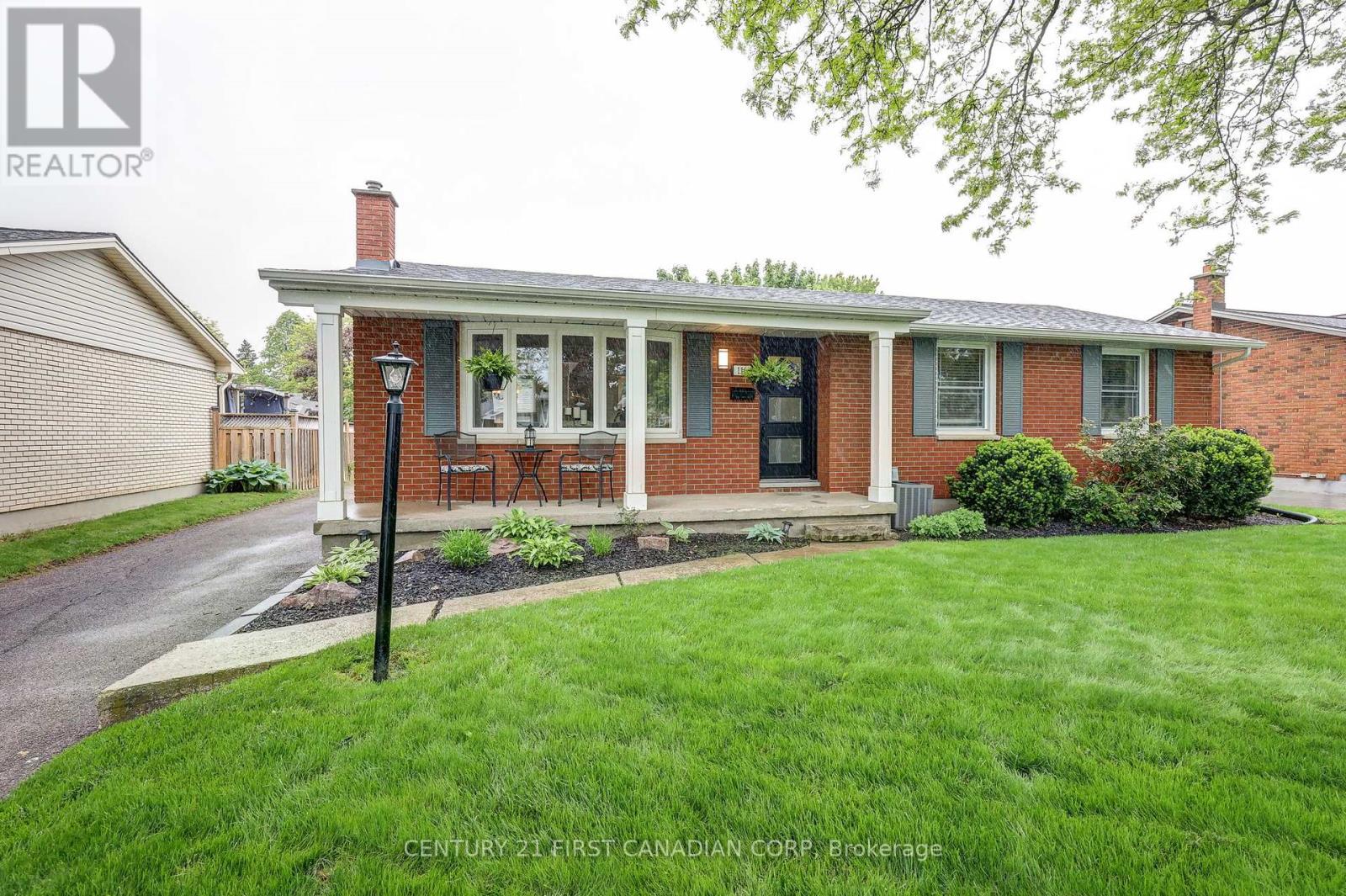
Highlights
Description
- Time on Houseful13 days
- Property typeSingle family
- StyleBungalow
- Neighbourhood
- Median school Score
- Mortgage payment
Welcome to 116 Downing Crescent a warm and inviting move-in ready bungalow that truly feels like home from the moment you arrive. This beautifully cared-for 3-bedroom, 1.5-bath property perfectly balances comfort, function, and flexibility, nestled on a quiet, family-friendly street that offers both peace and convenience. Step inside and be greeted by an open-concept main floor bathed in natural light, where the spacious living and dining areas flow seamlessly into a bright, modern kitchen ideal for family dinners, weekend entertaining, or cozy nights in. Every detail has been thoughtfully designed to make daily living effortless and enjoyable. The fully finished lower level with a separate entrance, half bath, and generous rec room adds incredible versatility perfect for a games area, family hangout, home office, or potential in-law suite. Outside, your private backyard patio offers the perfect spot for morning coffee, summer BBQs, or relaxing under the stars.The detached double-car garage with workshop space is a dream for hobbyists or anyone needing extra storage. And with parks, schools, shopping, public transit, and highway access all nearby, youll love the blend of community charm and city convenience.Whether youre a first-time buyer, growing family, or looking to downsize to one-floor living, 116 Downing Crescent offers everything youve been searching for comfort, flexibility, and pride of ownership in every corner. Dont miss this rare opportunity book your private showing today! (id:63267)
Home overview
- Cooling Central air conditioning
- Heat source Natural gas
- Heat type Forced air
- Sewer/ septic Sanitary sewer
- # total stories 1
- # parking spaces 6
- Has garage (y/n) Yes
- # full baths 1
- # half baths 1
- # total bathrooms 2.0
- # of above grade bedrooms 3
- Has fireplace (y/n) Yes
- Subdivision South s
- Directions 2049655
- Lot size (acres) 0.0
- Listing # X12451333
- Property sub type Single family residence
- Status Active
- Laundry 3.59m X 3.44m
Level: Basement - Recreational room / games room 10.06m X 6.89m
Level: Basement - Bathroom 1.31m X 1.72m
Level: Basement - Games room 3.03m X 1.25m
Level: Basement - Kitchen 3.99m X 3.43m
Level: Main - Dining room 2.93m X 3.43m
Level: Main - Bathroom 1.45m X 2.88m
Level: Main - 3rd bedroom 3.31m X 2.99m
Level: Main - Bedroom 3.54m X 2.88m
Level: Main - 2nd bedroom 2.79m X 3m
Level: Main - Living room 6.17m X 3.99m
Level: Main
- Listing source url Https://www.realtor.ca/real-estate/28965365/116-downing-crescent-london-south-south-s-south-s
- Listing type identifier Idx

$-1,733
/ Month




