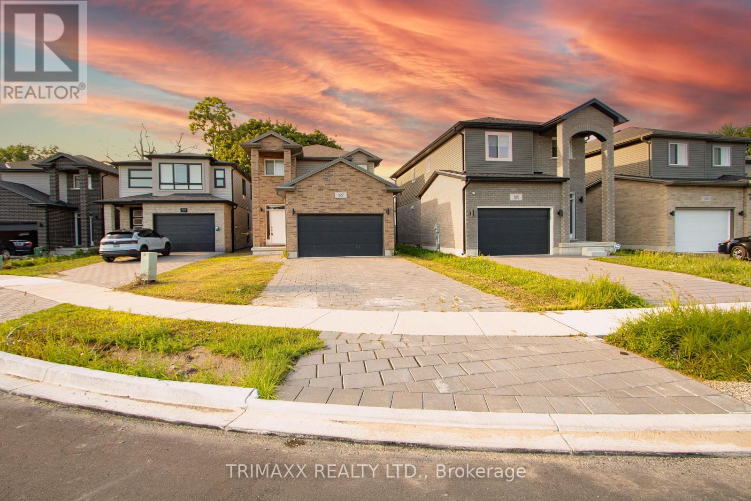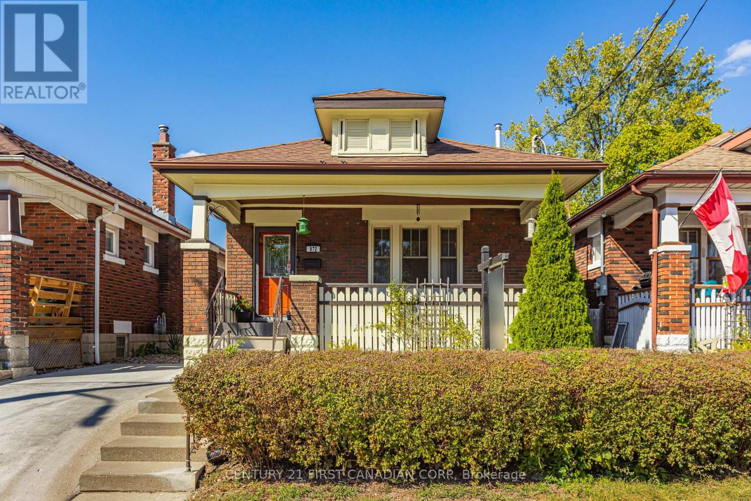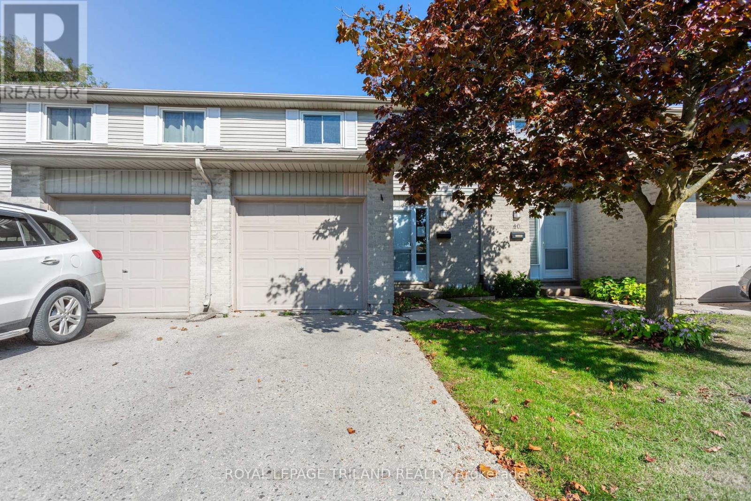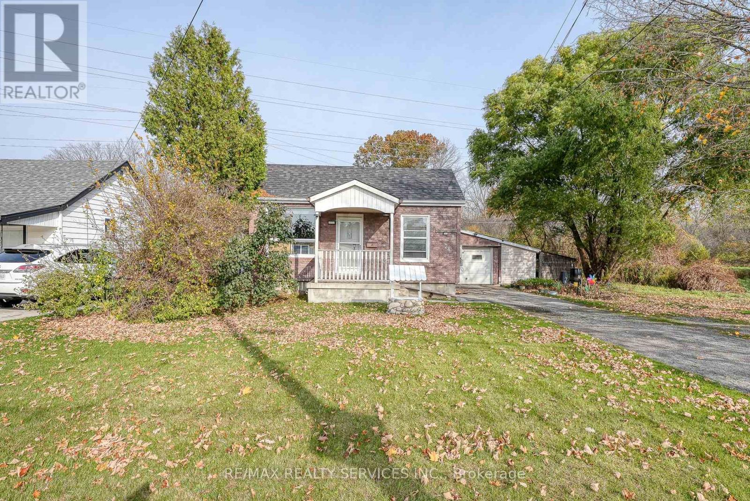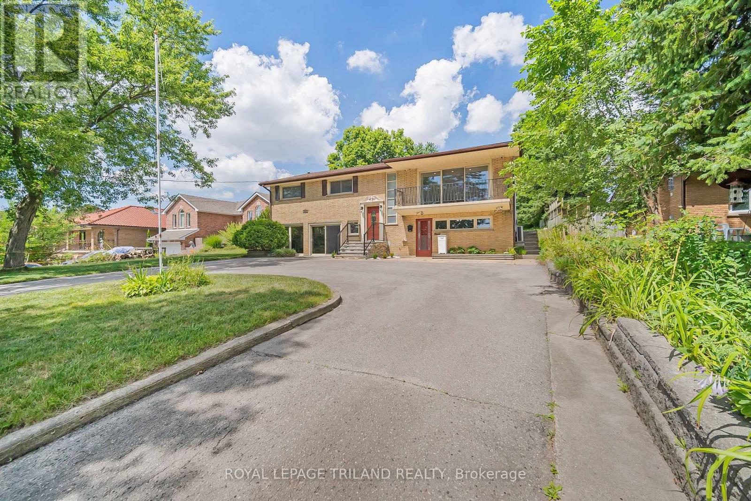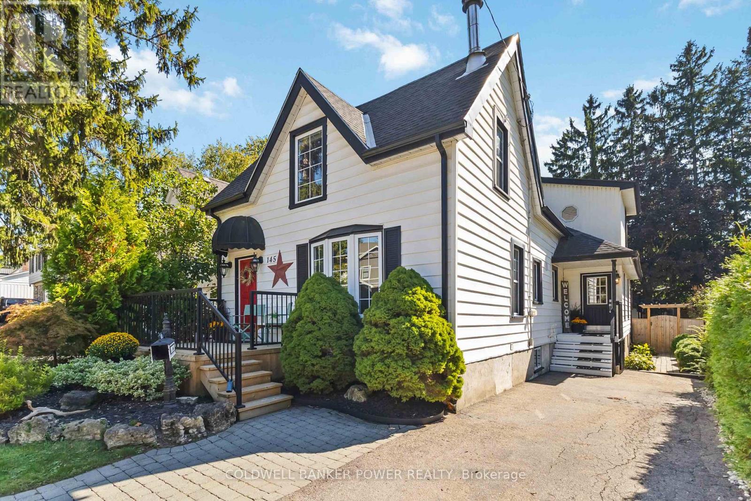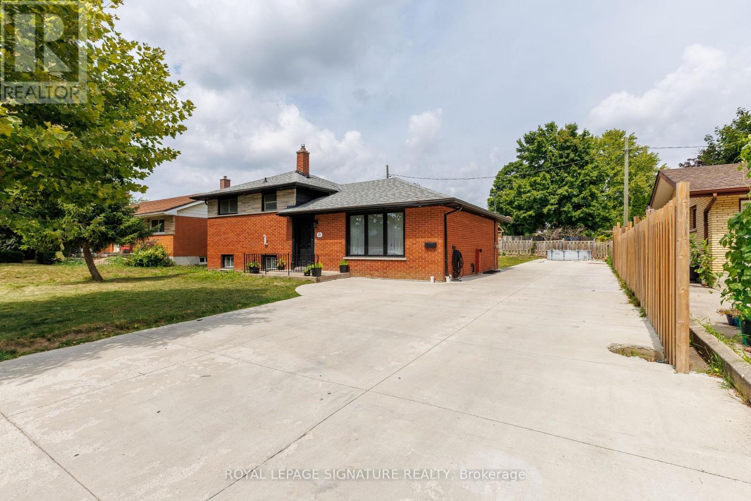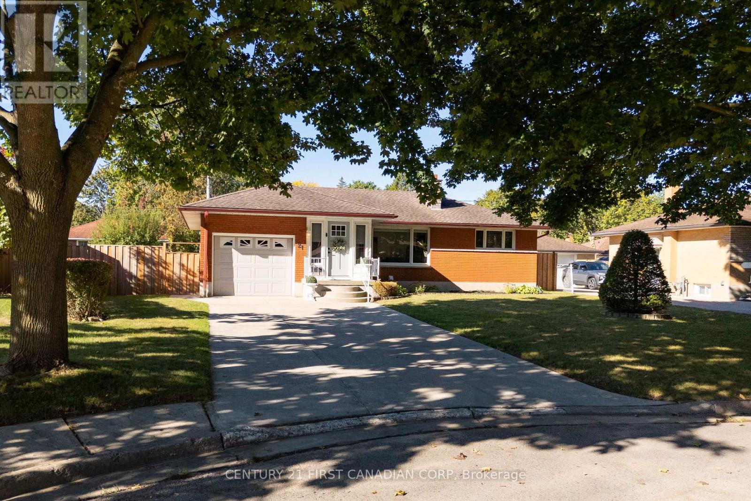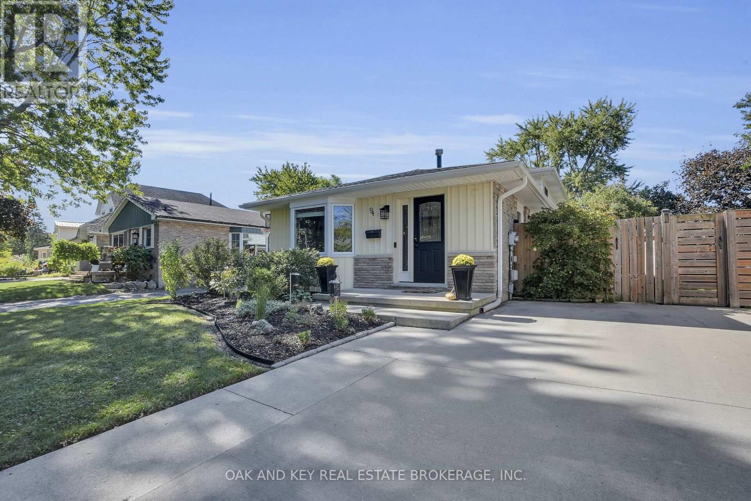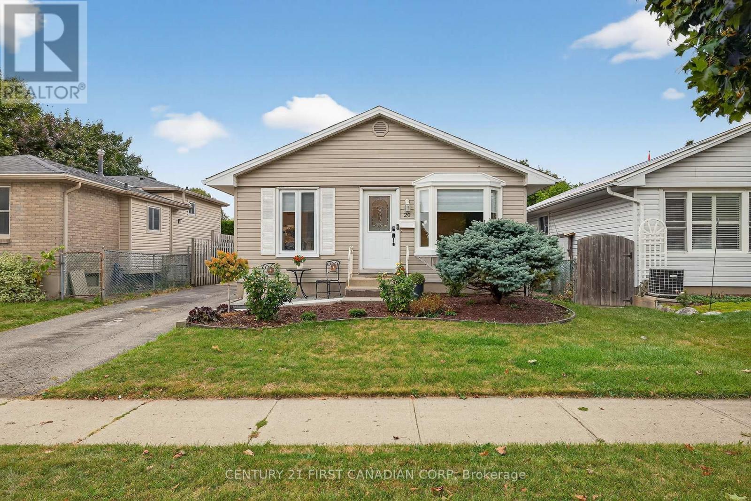- Houseful
- ON
- London
- Glen Cairn
- 116 Glenroy Cres
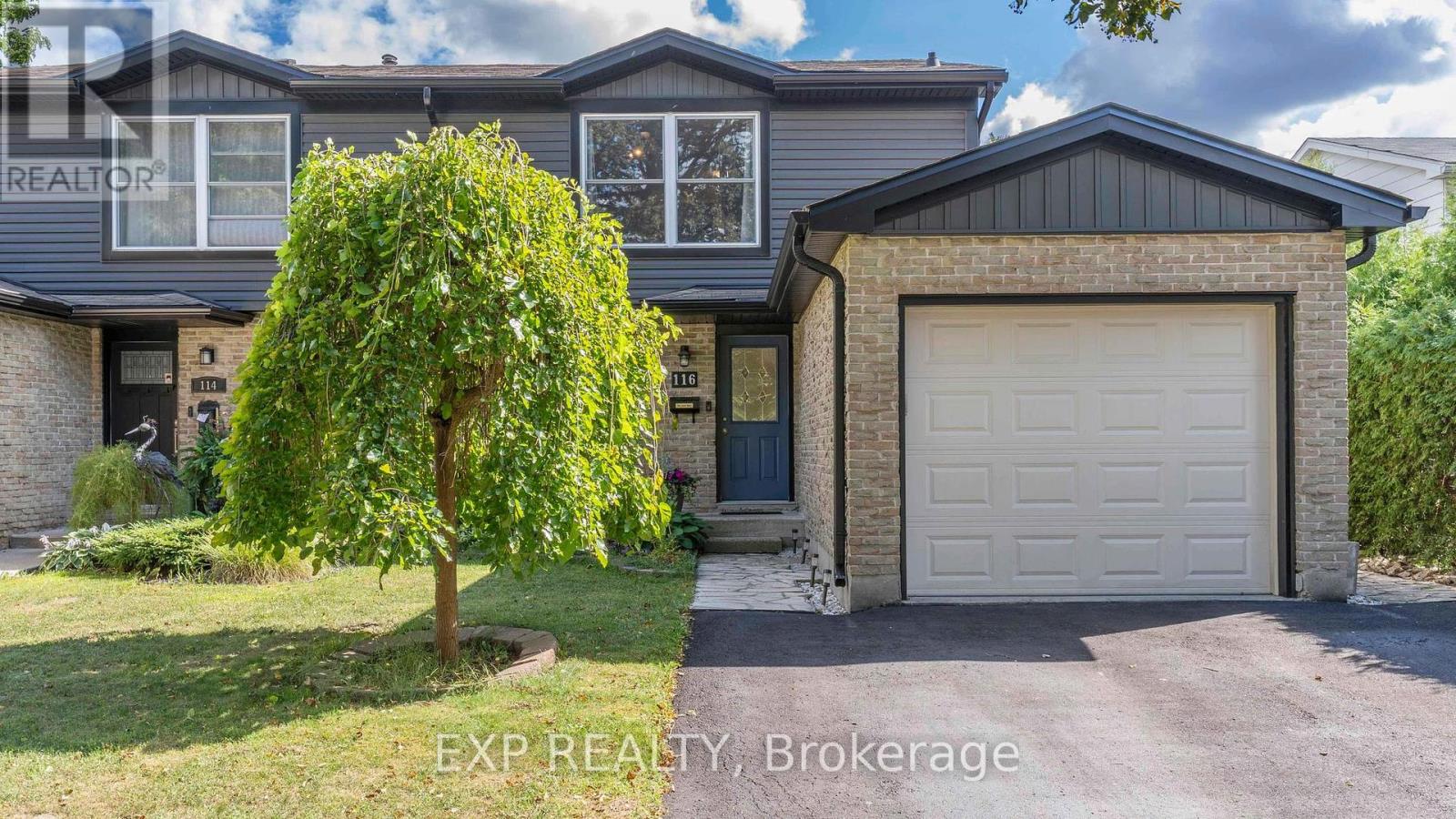
Highlights
Description
- Time on Housefulnew 4 hours
- Property typeSingle family
- Neighbourhood
- Median school Score
- Mortgage payment
Welcome to this clean and well-maintained 2-storey semi-detached home offering both comfort and convenience. Featuring 3 spacious bedrooms and 1.5 baths, this home is move-in ready with thoughtful updates throughout. Recent upgrades include electrical (2023), additional blown-in insulation (2017), and new siding (2021), ensuring efficiency and peace of mind. The functional kitchen flows into the bright eat-in dining area, into main living space, perfect for family meals and entertaining. Step outside to your private backyard oasis with a saltwater pool thats been fully upgraded in 2025 including a new liner, coping, and salt cell. With a 3ft shallow end and 9ft deep end, plus a poolside bar, this space is ready for endless summer fun and relaxation. Located close to all amenities and quick highway access, this home combines modern updates, great location, and a backyard built for making memories. (id:63267)
Home overview
- Cooling Central air conditioning
- Heat source Natural gas
- Heat type Forced air
- Has pool (y/n) Yes
- Sewer/ septic Sanitary sewer
- # total stories 2
- # parking spaces 3
- Has garage (y/n) Yes
- # full baths 1
- # half baths 1
- # total bathrooms 2.0
- # of above grade bedrooms 3
- Subdivision South t
- Lot size (acres) 0.0
- Listing # X12437580
- Property sub type Single family residence
- Status Active
- 2nd bedroom 4.02m X 2.83m
Level: 2nd - Bathroom 2.31m X 2.11m
Level: 2nd - Primary bedroom 3.34m X 4.16m
Level: 2nd - 3rd bedroom 3.34m X 3.28m
Level: 2nd - Recreational room / games room 8.2m X 5.91m
Level: Basement - Utility 2.33m X 2.36m
Level: Basement - Laundry 1.61m X 2.94m
Level: Basement - Foyer 3.73m X 3.48m
Level: Main - Living room 4.55m X 5.96m
Level: Main - Bathroom 0.84m X 1.74m
Level: Main - Kitchen 5.5m X 2.38m
Level: Main
- Listing source url Https://www.realtor.ca/real-estate/28935427/116-glenroy-crescent-london-south-south-t-south-t
- Listing type identifier Idx

$-1,467
/ Month

