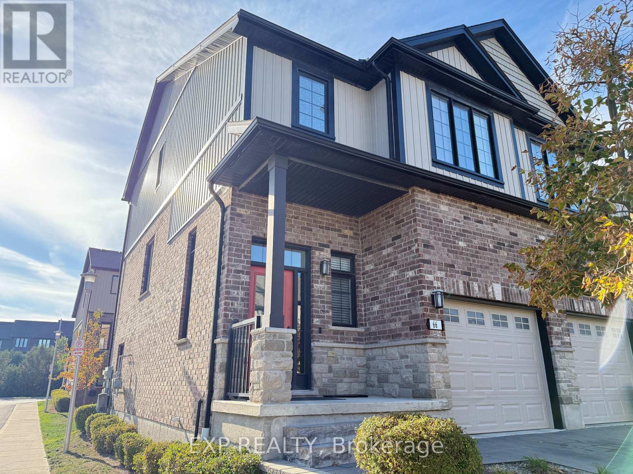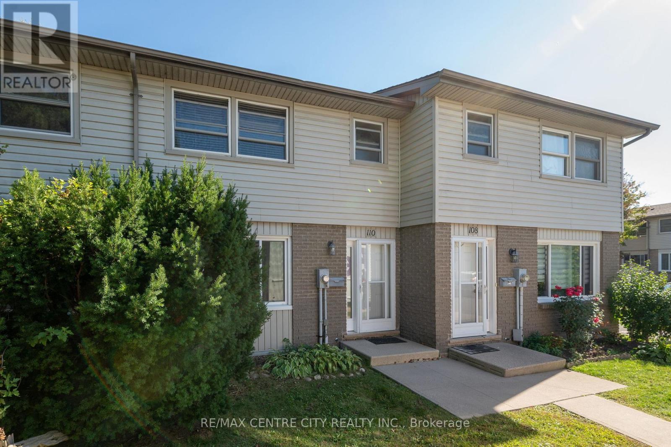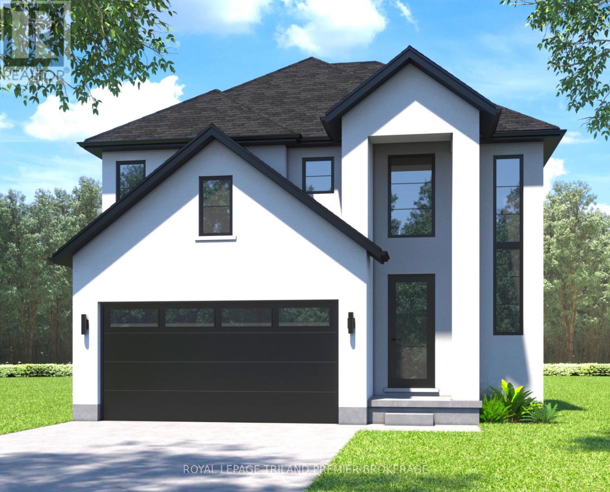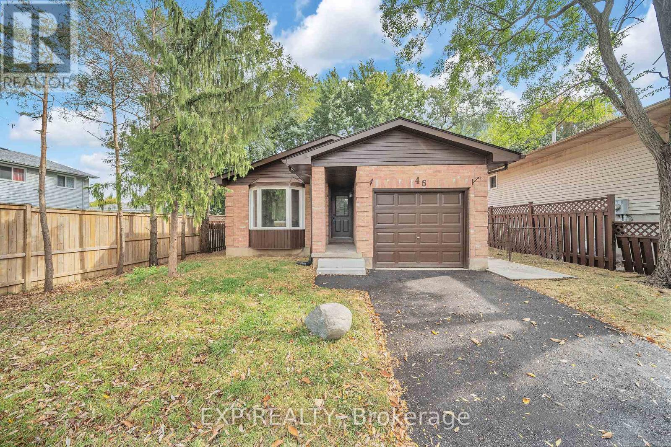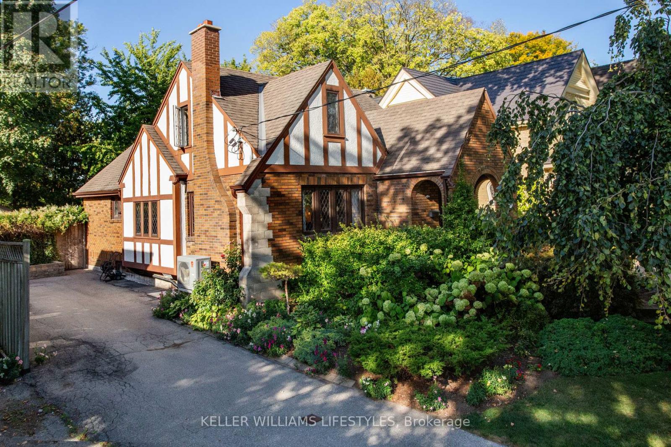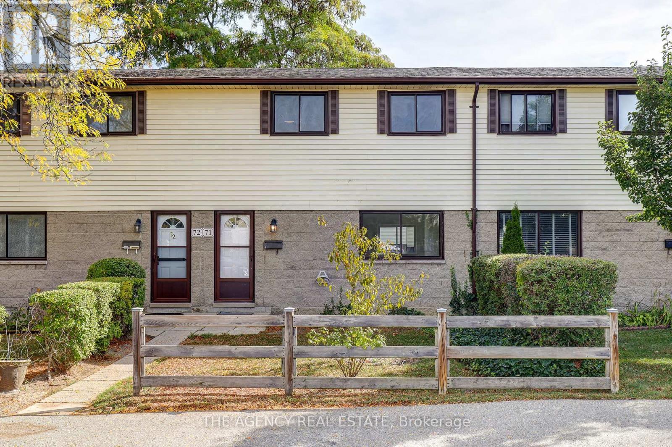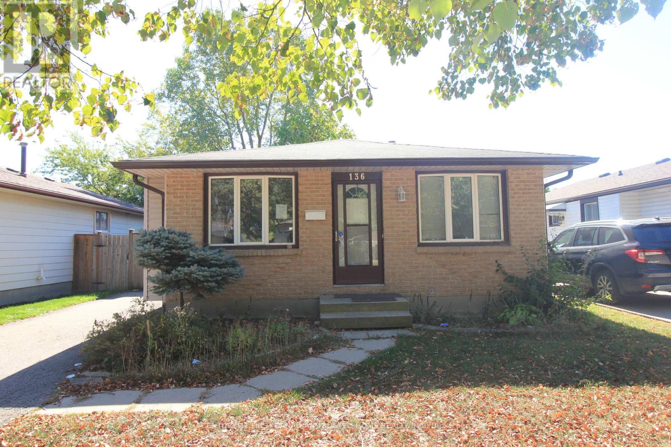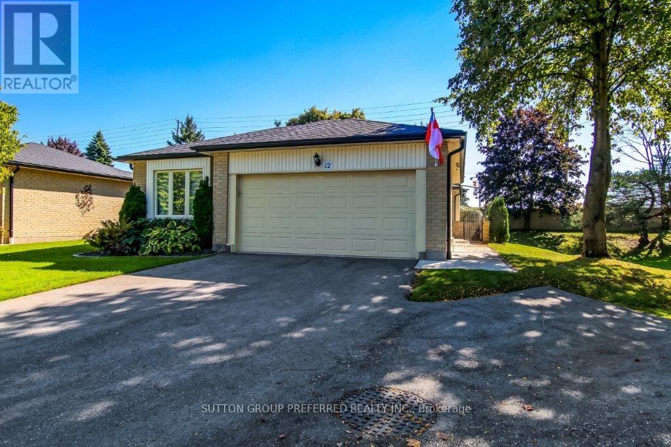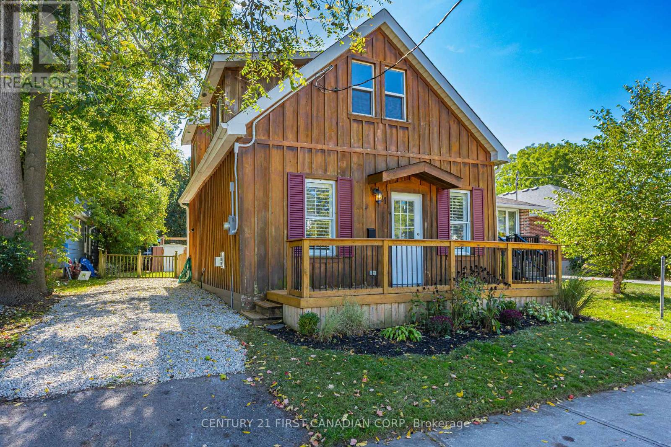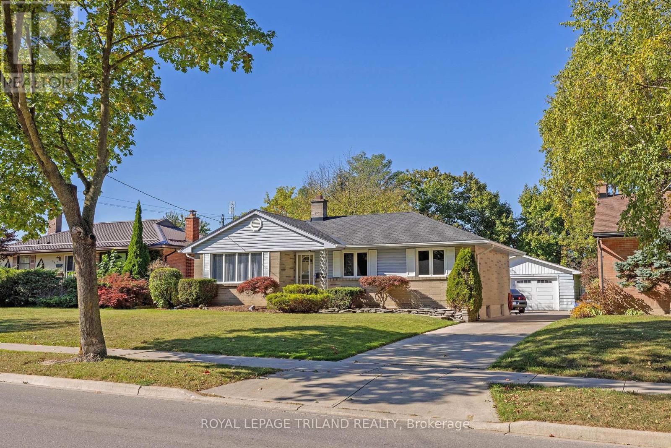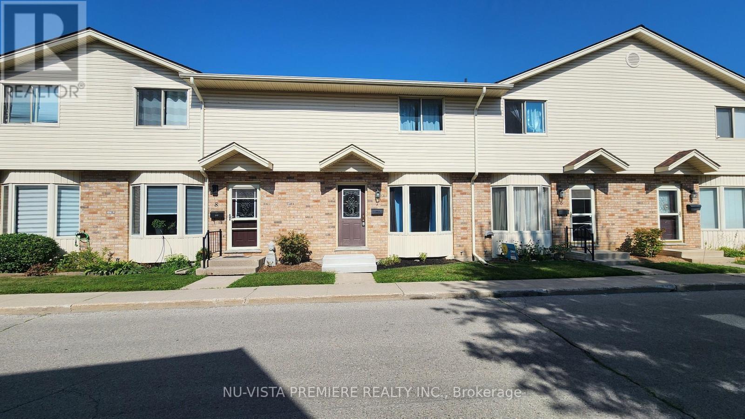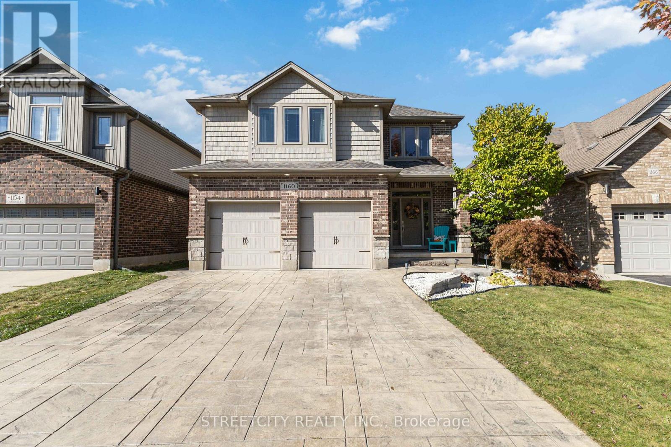
Highlights
Description
- Time on Housefulnew 14 hours
- Property typeSingle family
- Neighbourhood
- Median school Score
- Mortgage payment
You have been through the rest now check out the best! This 2500+ Sq. Ft. home with finished basement has all a growing family needs. Starting at the front you notice the stamped concrete drive/walkway with a landscaped yard. Stepping into the vaulted foyer, you are immediately struck by the quality of this custom built home. Beautiful kitchen cabinets and heavy quartz countertops. Your eye is sure to catch the stone veneer gas fireplace as you head out to the massive deck featuring a retractable awning and fully functioning hot tub for entertaining with friends. Upstairs offer a sprawling master bedroom with an ensuite and his/hers walk in closets. Another 4 PC bath and 2 good sized bedrooms complete the floor. The finished basement with another 3 PC bathroom and a 4th bedroom for the teenager in the family completes this fantastic home. Incudes brand new shingles, owned air exchange, heat pump and on demand water heater for energy efficiency. This is a home your family will enjoy for years to come. Dont let this one get away! (id:63267)
Home overview
- Cooling Central air conditioning, air exchanger
- Heat source Natural gas
- Heat type Forced air
- Sewer/ septic Sanitary sewer
- # total stories 2
- # parking spaces 6
- Has garage (y/n) Yes
- # full baths 3
- # half baths 1
- # total bathrooms 4.0
- # of above grade bedrooms 4
- Has fireplace (y/n) Yes
- Subdivision South u
- Lot size (acres) 0.0
- Listing # X12443460
- Property sub type Single family residence
- Status Active
- Primary bedroom 5.99m X 5.42m
Level: 2nd - 3rd bedroom 3.69m X 3.17m
Level: 2nd - 2nd bedroom 4.08m X 3.05m
Level: 2nd - Bedroom 4.11m X 3.29m
Level: Basement - Recreational room / games room 5.42m X 4.61m
Level: Basement - Dining room 3.7m X 3.06m
Level: Ground - Living room 4.94m X 4.89m
Level: Ground - Foyer 4.7m X 2.95m
Level: Ground - Kitchen 4.47m X 3.73m
Level: Ground
- Listing source url Https://www.realtor.ca/real-estate/28948411/1160-cardinal-road-london-south-south-u-south-u
- Listing type identifier Idx

$-2,266
/ Month

