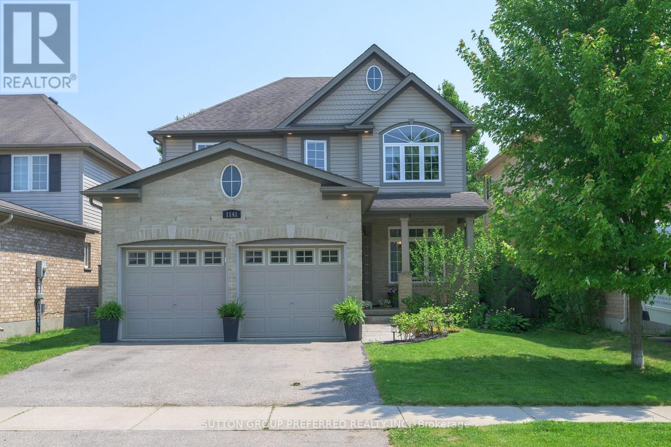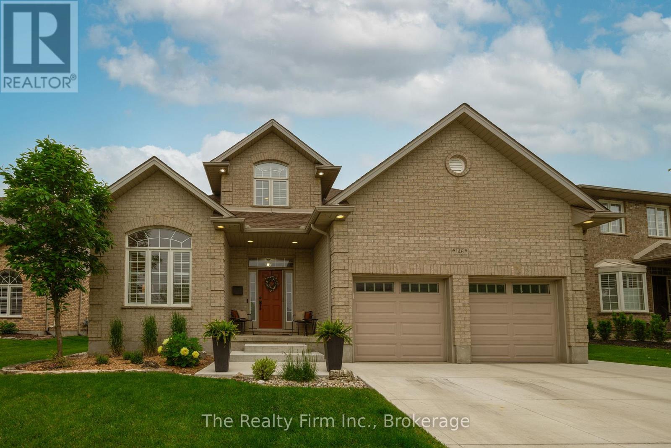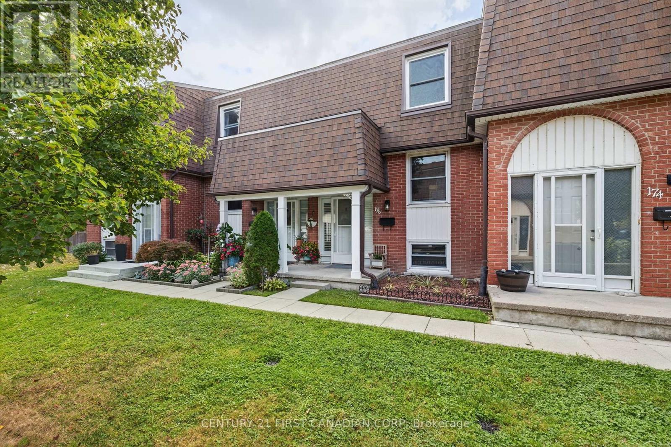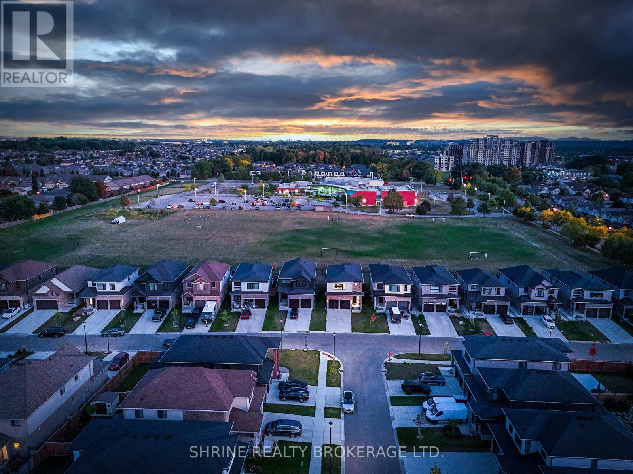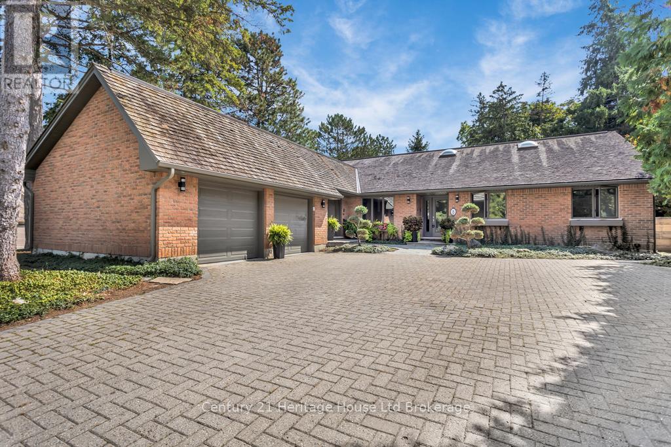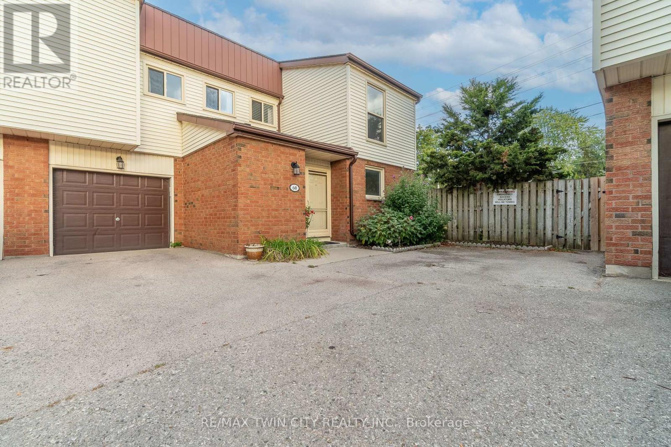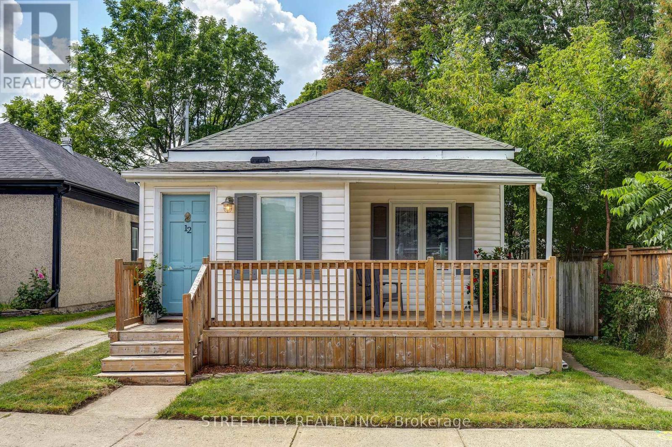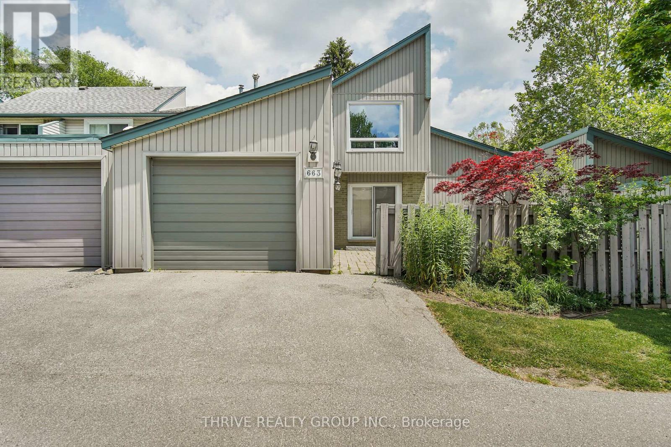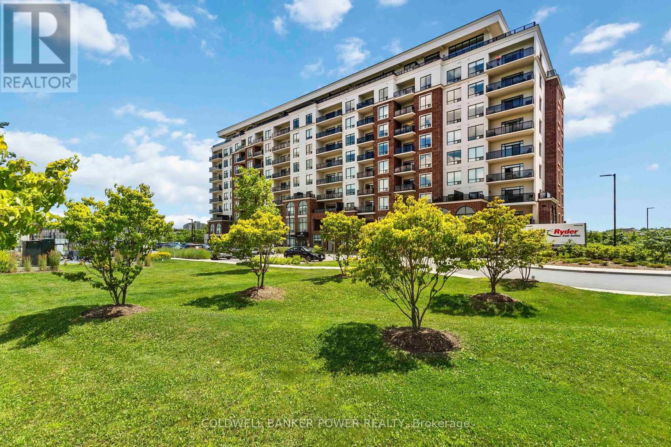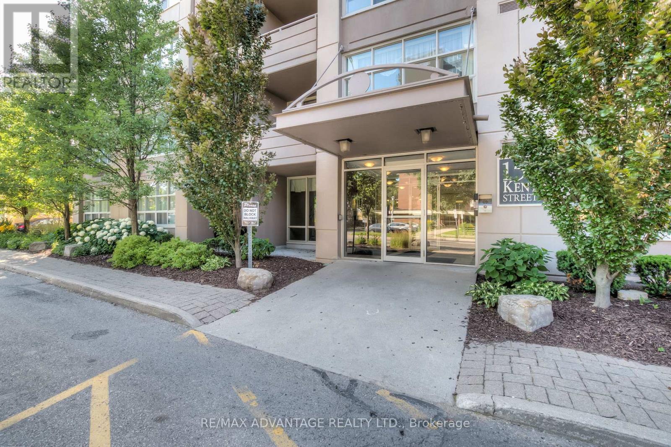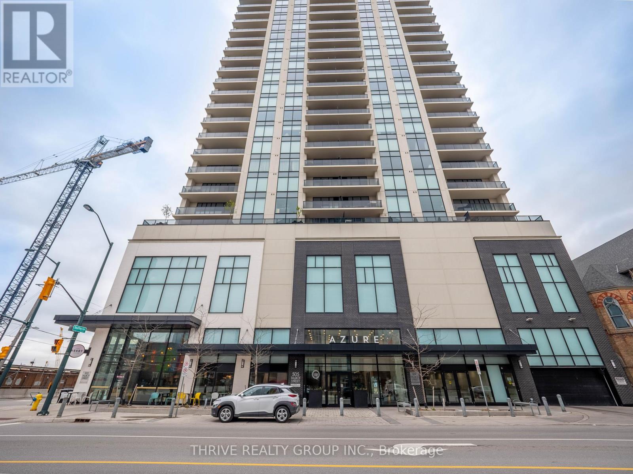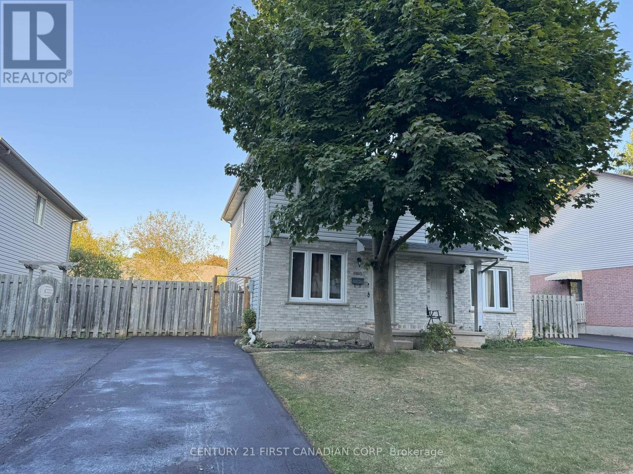
Highlights
Description
- Time on Housefulnew 40 hours
- Property typeSingle family
- Neighbourhood
- Median school Score
- Mortgage payment
Nicely updated within the last 5 years 2 storey semidetached, Spacious living room with big window. Eat in kitchen with new vinyl flooring, lots of pot lights, 4 new stainless-steel appliances, new kitchen Countertops, backsplash, new faucet, lots of cupboard and patio door to sundeck. New AC 2024 and Furnace 2019, new Roof 2024, new front windows 2020, new washer 2022 and new lights. Updated bathrooms. Three good size bedrooms with new laminate flooring. New neutral paint all over the house. Nicely finished lower level with recreation room and pot lights. Laundry room washer & dryer/storage. Originally copper wiring and circuit breakers. Fenced back yard with new deck boards and tiled patio and storage shed. New asphalt surfaced driveway fits two car 2025. Elementary and high school, shopping, grocery stores, Costco, and all amenities around the corner. Direct bus route to UWO. (id:63267)
Home overview
- Cooling Central air conditioning
- Heat source Natural gas
- Heat type Forced air
- Sewer/ septic Sanitary sewer
- # total stories 2
- Fencing Fenced yard
- # parking spaces 2
- # full baths 1
- # half baths 1
- # total bathrooms 2.0
- # of above grade bedrooms 3
- Subdivision North i
- Lot size (acres) 0.0
- Listing # X12403965
- Property sub type Single family residence
- Status Active
- Bathroom 1.25m X 2.47m
Level: 2nd - 3rd bedroom 3.17m X 2.89m
Level: 2nd - 2nd bedroom 3.75m X 2.89m
Level: 2nd - Primary bedroom 3.75m X 2.89m
Level: 2nd - Utility 5.41m X 4.41m
Level: Basement - Recreational room / games room 5.48m X 4.69m
Level: Basement - Dining room 4.08m X 2.19m
Level: Main - Bathroom 2.07m X 0.91m
Level: Main - Kitchen 4.08m X 2.46m
Level: Main - Living room 5.15m X 3.88m
Level: Main
- Listing source url Https://www.realtor.ca/real-estate/28862934/1160-limberlost-road-london-north-north-i-north-i
- Listing type identifier Idx

$-1,373
/ Month

