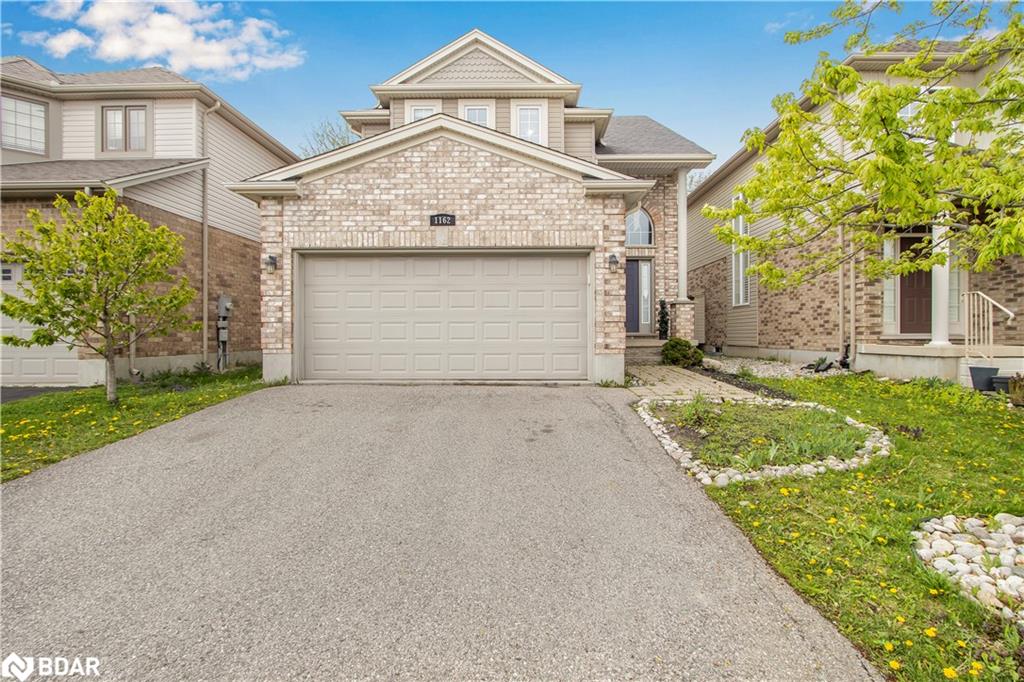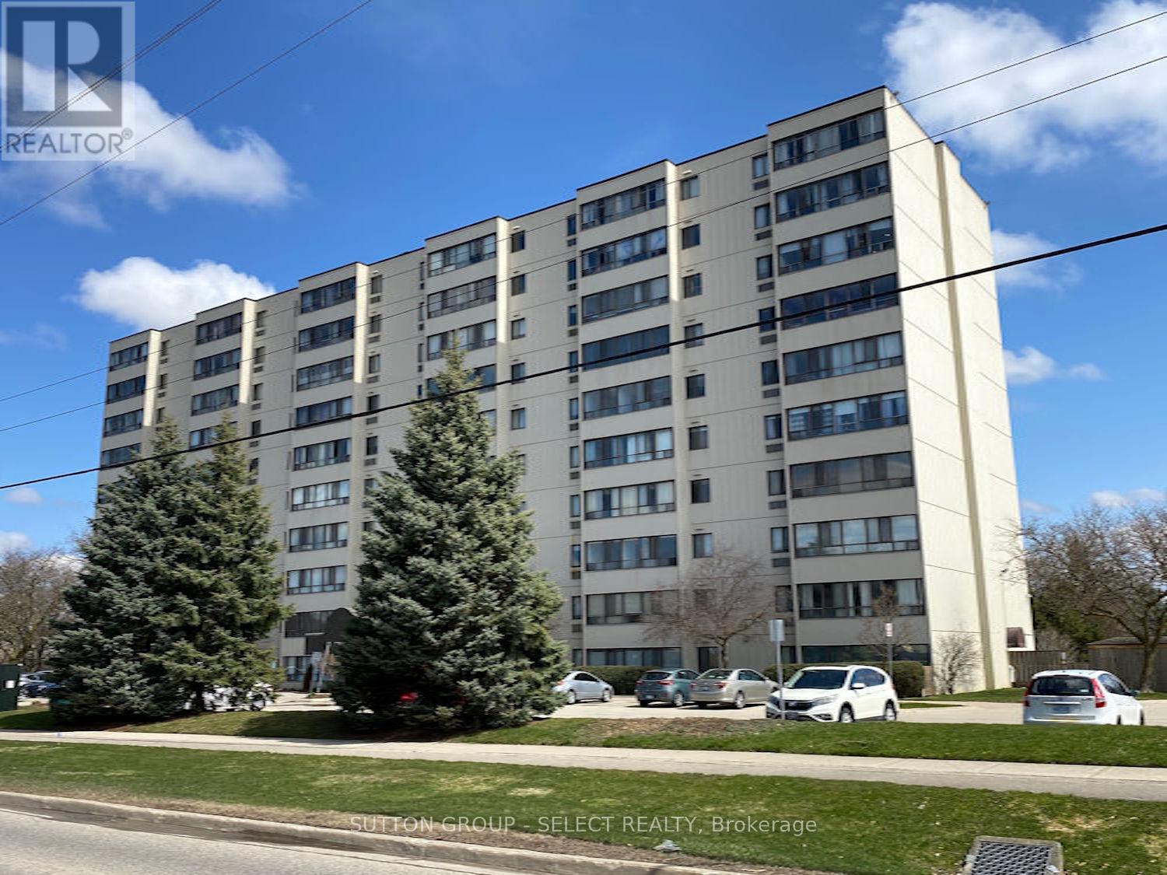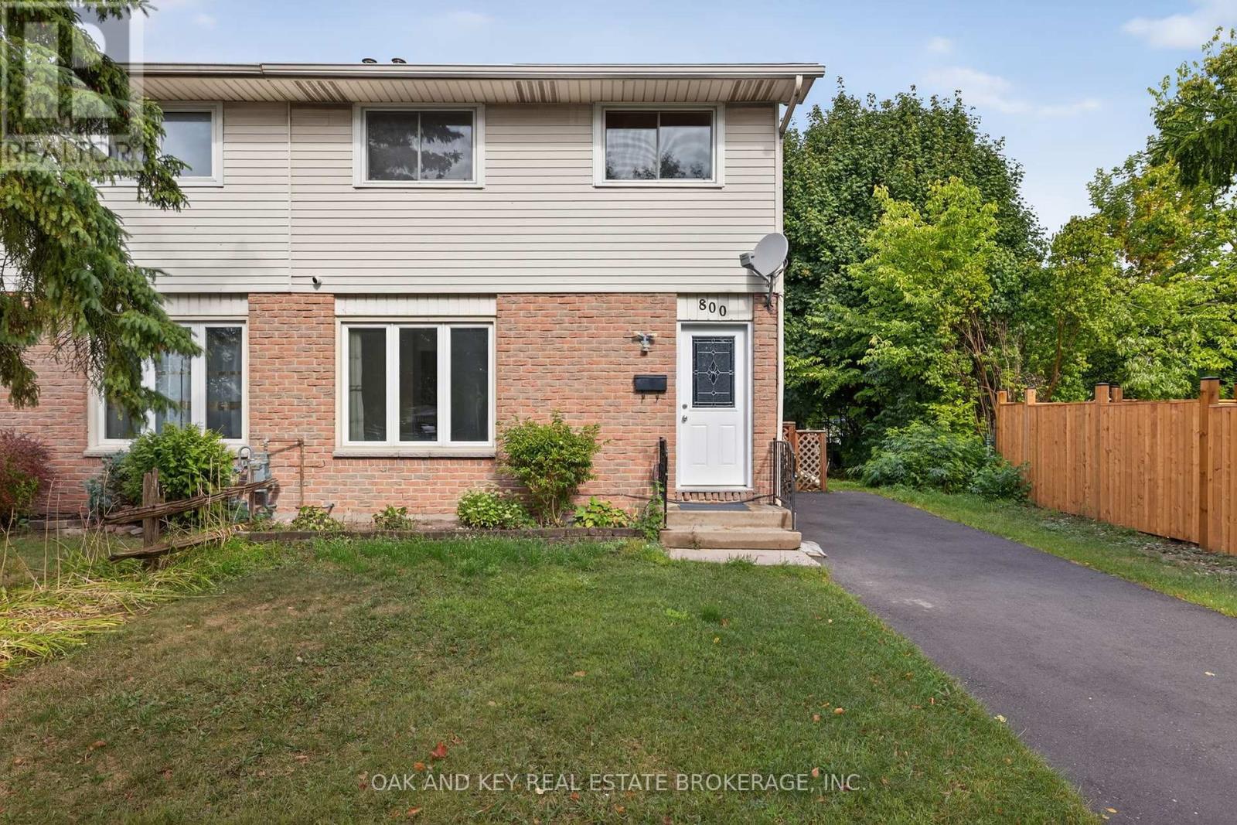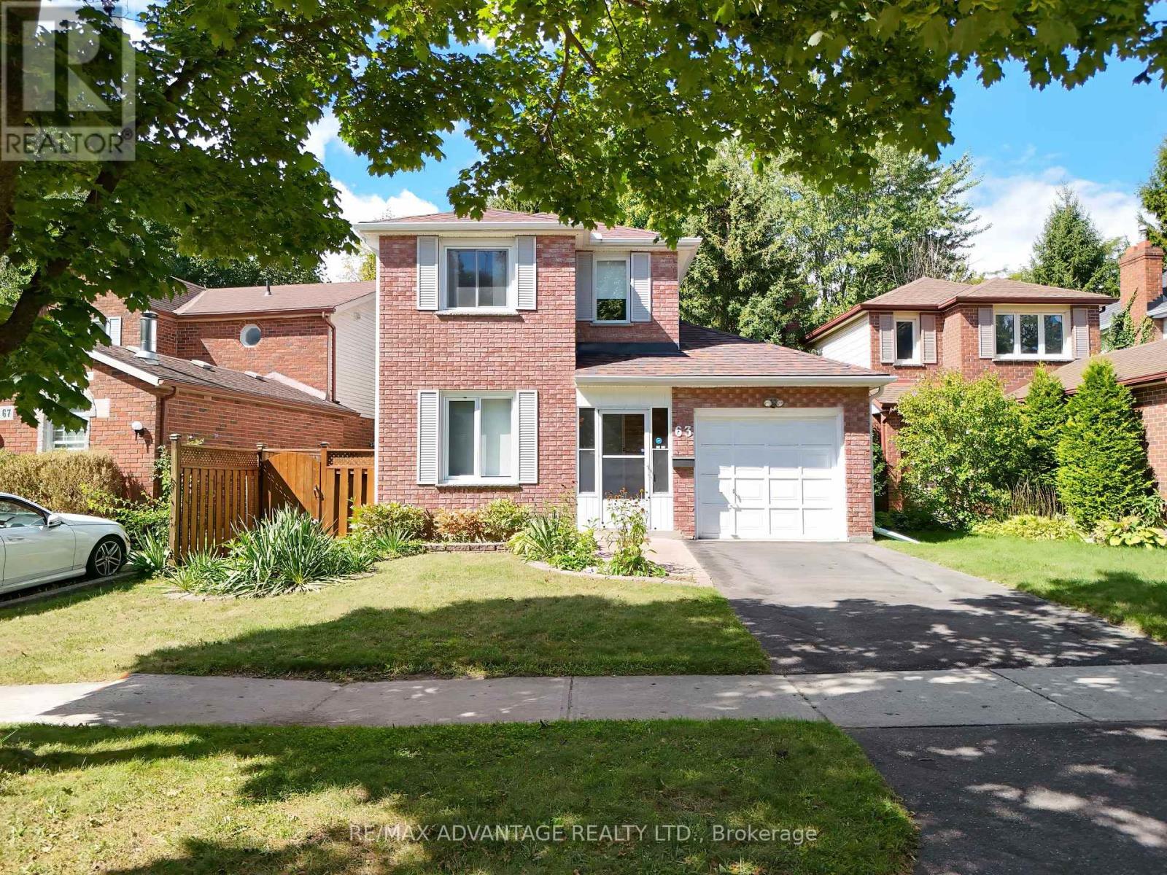
1162 Smither Rd
1162 Smither Rd
Highlights
Description
- Home value ($/Sqft)$335/Sqft
- Time on Houseful115 days
- Property typeResidential
- StyleTwo story
- Neighbourhood
- Median school Score
- Garage spaces2
- Mortgage payment
LUXURY LIVING WITH A TOUCH OF DRAMA AT 1162 SMITHER RD, LONDON! Where elegance meets edge, and comfort meets charisma - welcome to the home that refuses to be ordinary. Tucked into a serene and sought-after neighborhood, this stunning 3+1 bed, 4-bath detached masterpiece is more than just a house - it's a statement. From the moment you pull into the driveway, you'll fell it: this is where bold design and warm family living collide in spectacular fashion. Step inside and be swept off your feet by the grand open-concept, drenched in natural light and high-end finishes. The chef-inspired kitchen is a culinary dream, decked out with sleek countertops, custom cabinetry, and premium appliances that demand to be shown off. Hosting? You'll own the spotlight. The main living are is a vibe - perfect for Netflix marathons, cocktail soirees, or cozy nights by the fireplace. Upstairs, retreat to the primary suite that's pure indulgence: think spa-like ensuite, walk-in closet, and enough space to dance like no one's watching. Need more? The finished basement brings the bonus : a 4th bedroom, full bathroom, rec space, or even an epic guest suite. Options = endless. Outside, the landscaped backyard is made for summer BBQs, morning coffees, and golden house selfies. This is not just a property - it's a lifestyle. 1162 Smither Rd is a head-turner, a heart-stealer, and a home that dares to be unforgettable. Don't just live - LIVE FABULOUSLY.
Home overview
- Cooling Central air
- Heat type Forced air, natural gas
- Pets allowed (y/n) No
- Sewer/ septic Sewer (municipal)
- Construction materials Aluminum siding, brick
- Foundation Concrete perimeter
- Roof Asphalt shing
- # garage spaces 2
- # parking spaces 4
- Has garage (y/n) Yes
- Parking desc Attached garage
- # full baths 3
- # half baths 1
- # total bathrooms 4.0
- # of above grade bedrooms 4
- # of below grade bedrooms 1
- # of rooms 13
- Appliances Water heater, dishwasher, dryer, hot water tank owned, range hood, refrigerator, stove, washer
- Has fireplace (y/n) Yes
- Laundry information In basement
- County Middlesex
- Area North
- Water source Municipal
- Zoning description R1-3(4)
- Lot desc Urban, schools
- Lot dimensions 39.09 x 106.2
- Approx lot size (range) 0 - 0.5
- Basement information Full, finished
- Building size 2555
- Mls® # 40727066
- Property sub type Single family residence
- Status Active
- Tax year 2025
- Bedroom Second
Level: 2nd - Bathroom Second
Level: 2nd - Bedroom Second
Level: 2nd - Primary bedroom Second
Level: 2nd - Bathroom Second
Level: 2nd - Bathroom Basement
Level: Basement - Bedroom Basement
Level: Basement - Family room Basement
Level: Basement - Den Basement
Level: Basement - Bathroom Main
Level: Main - Kitchen Main
Level: Main - Laundry Main
Level: Main - Living room Main
Level: Main
- Listing type identifier Idx

$-2,284
/ Month












