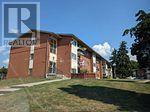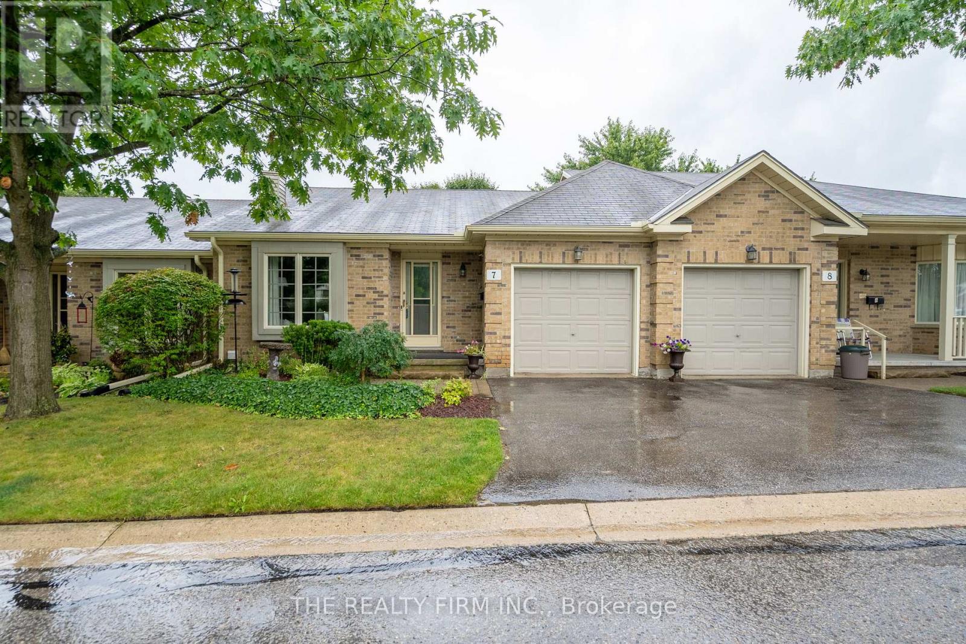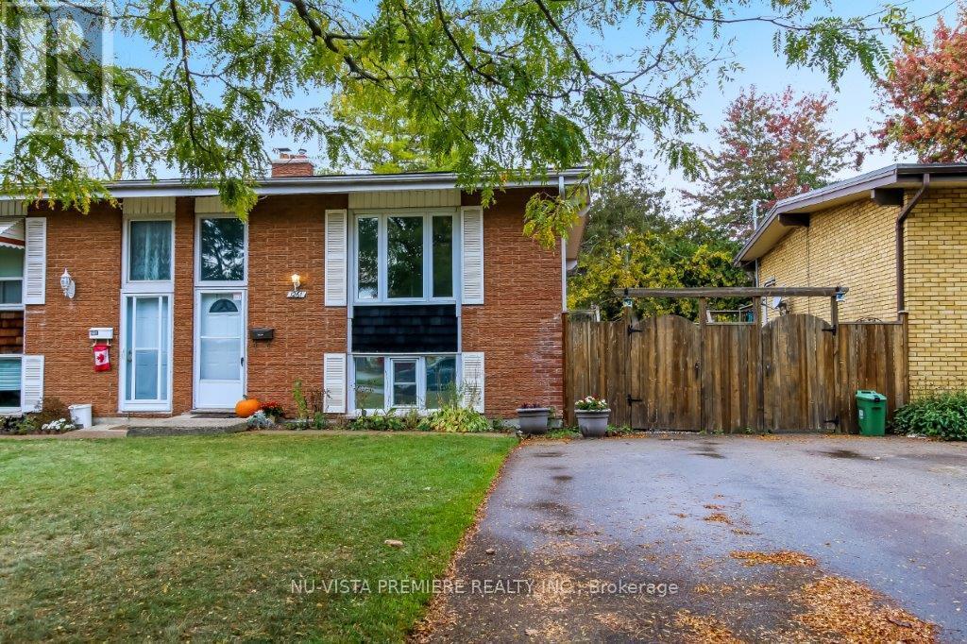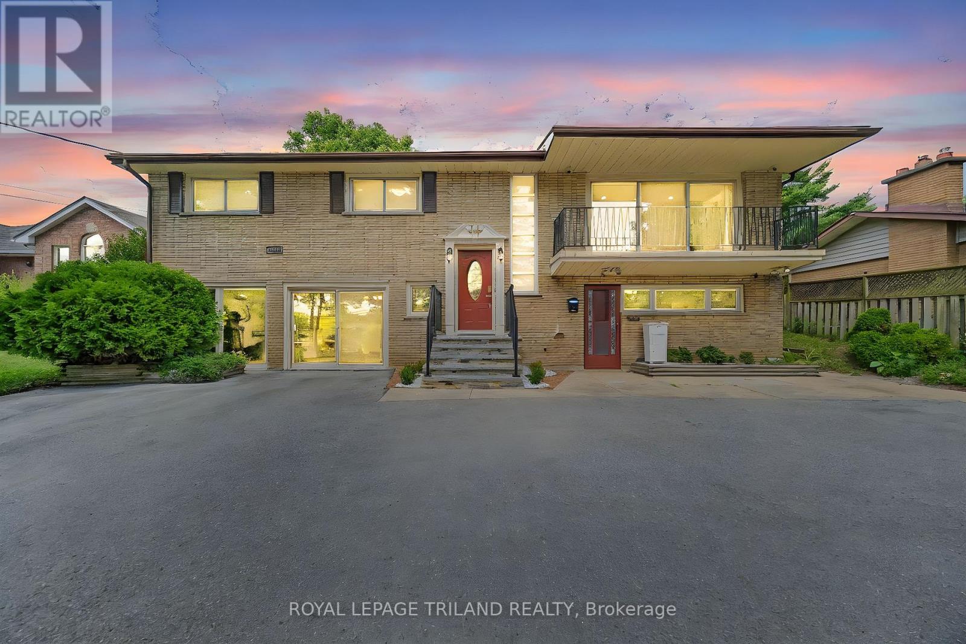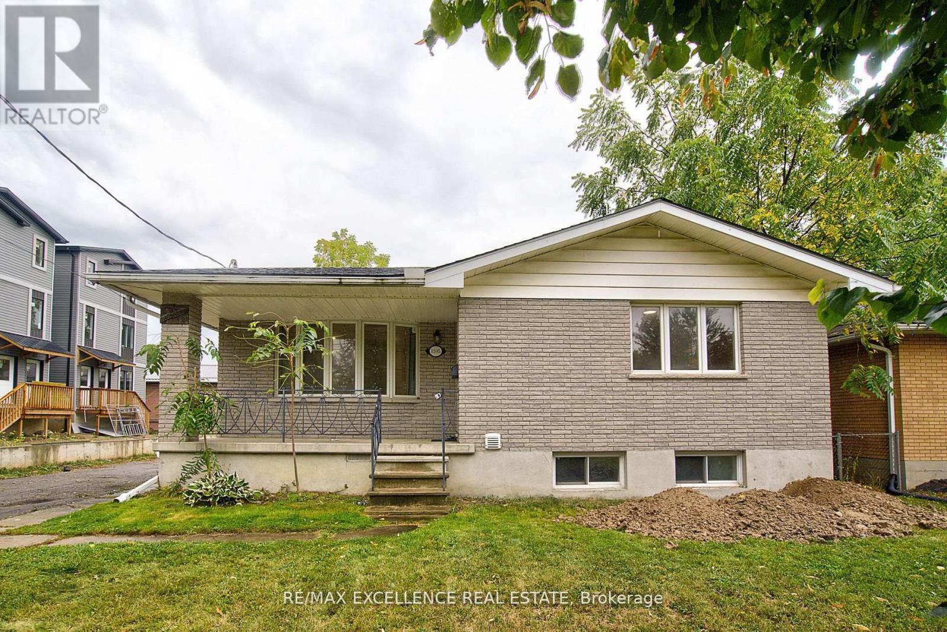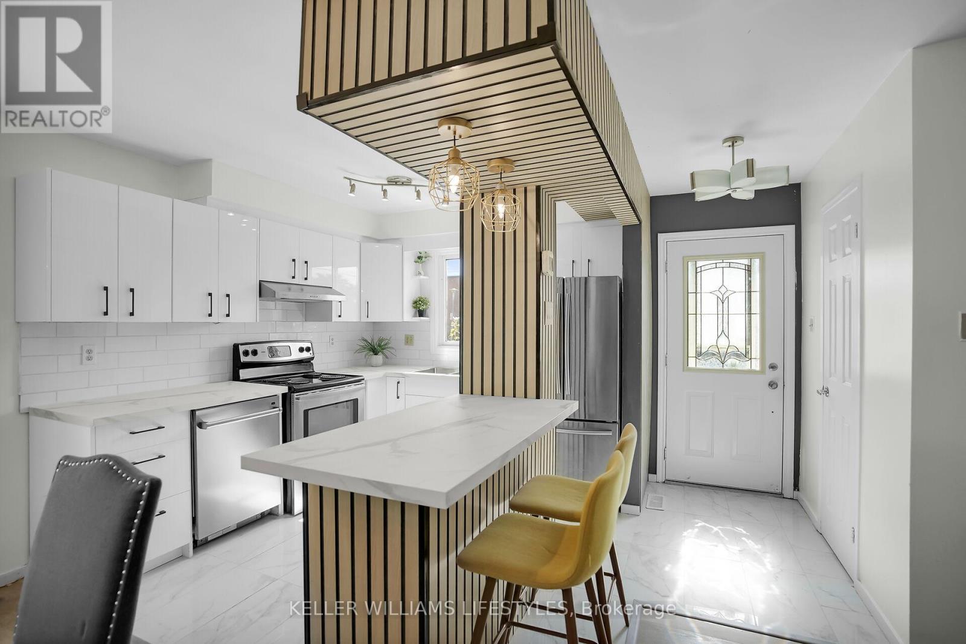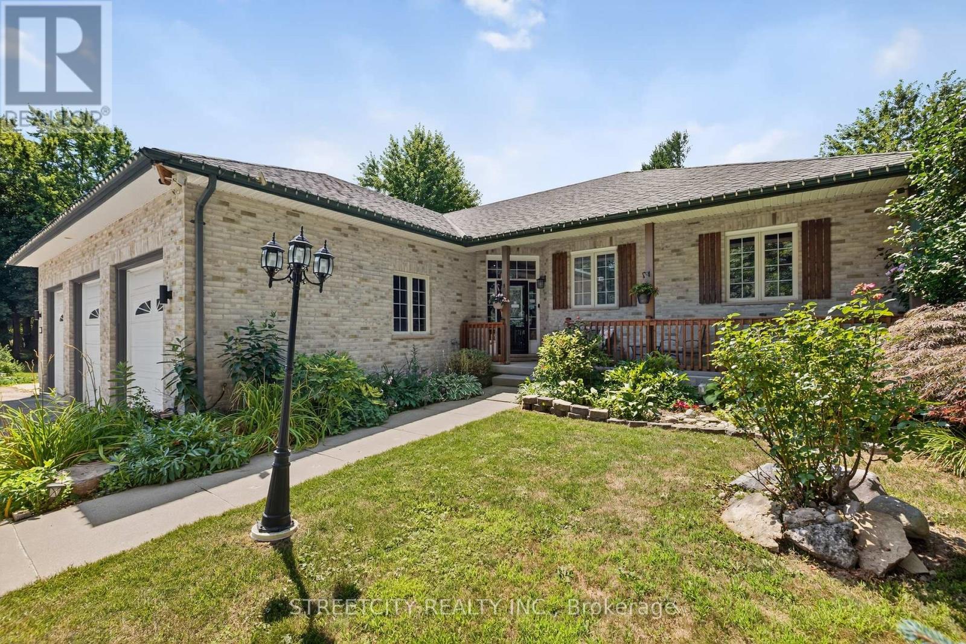
Highlights
Description
- Time on Houseful66 days
- Property typeSingle family
- StyleBungalow
- Neighbourhood
- Median school Score
- Mortgage payment
Where City Sophistication Meets Cottage Serenity Tucked away in a secluded setting, this remarkable estate offers the rare combination of urban convenience and tranquil retreat just minutes to the 401 and airport. Designed for those who value luxury and privacy, this home delivers the best of both worlds. The 3-car garage is a car enthusiast or mechanics dream, featuring oversized doors, space for a hoist, and stairs to the fully finished lower level, plus a mezzanine for extra storage. Outdoors, the private backyard oasis boasts lush landscaping, multiple decks, a charming balcony, inviting pool, serene koi pond, and intimate patios perfect for entertaining or unwinding in solitude. Inside, over 3,500 sq. ft. of meticulously finished space showcases high-end finishes and thoughtful architectural details. Warm and elegant living areas feature custom wood beam fireplace mantels, a barn-style door leading to the chef-inspired kitchen, and stylish accent walls. The kitchen is a culinary showpiece with generous work areas, premium appliances, and impeccable finishes. Two sunrooms fill the home with natural light, while the expansive primary suite offers a cozy fireplace, luxurious finishes, and a spacious layout. Three full baths and a powder room blend style with function. The lower-level in-law suite, accessible from the main floor, garage, or a private entrance, is ideal for multi-generational living or income potential. Every corner of this property exudes sophistication, yet the surroundings offer a sense of calm and escape rarely found within city limits. Here, youll enjoy the peace of a country estate with all the benefits of city living. (id:63267)
Home overview
- Cooling Central air conditioning
- Heat source Natural gas
- Heat type Forced air
- Has pool (y/n) Yes
- Sewer/ septic Septic system
- # total stories 1
- # parking spaces 13
- Has garage (y/n) Yes
- # full baths 3
- # half baths 1
- # total bathrooms 4.0
- # of above grade bedrooms 5
- Subdivision East j
- Lot size (acres) 0.0
- Listing # X12348628
- Property sub type Single family residence
- Status Active
- 4th bedroom 3m X 4.31m
Level: Lower - Dining room 4.76m X 3.94m
Level: Lower - Bathroom 1.54m X 2.98m
Level: Lower - 5th bedroom 2.74m X 3.66m
Level: Lower - Den 4.99m X 4.14m
Level: Lower - Kitchen 4.45m X 3.93m
Level: Lower - Utility 4.68m X 3.9m
Level: Lower - Recreational room / games room 4.69m X 7.77m
Level: Lower - Other 1.95m X 6.86m
Level: Lower - Bathroom 2.35m X 2.03m
Level: Main - Office 3.07m X 3.65m
Level: Main - Foyer 3.52m X 3.04m
Level: Main - Dining room 3.03m X 4.59m
Level: Main - Living room 6.01m X 4.43m
Level: Main - Sunroom 2.35m X 3.66m
Level: Main - Library 5.93m X 3.49m
Level: Main - Bathroom 0.88m X 2.04m
Level: Main - 3rd bedroom 3.15m X 3.11m
Level: Main - Mudroom 1.9m X 3.87m
Level: Main - Kitchen 4.15m X 4.59m
Level: Main
- Listing source url Https://www.realtor.ca/real-estate/28742288/1163-crumlin-side-road-london-east-east-j-east-j
- Listing type identifier Idx

$-2,893
/ Month




