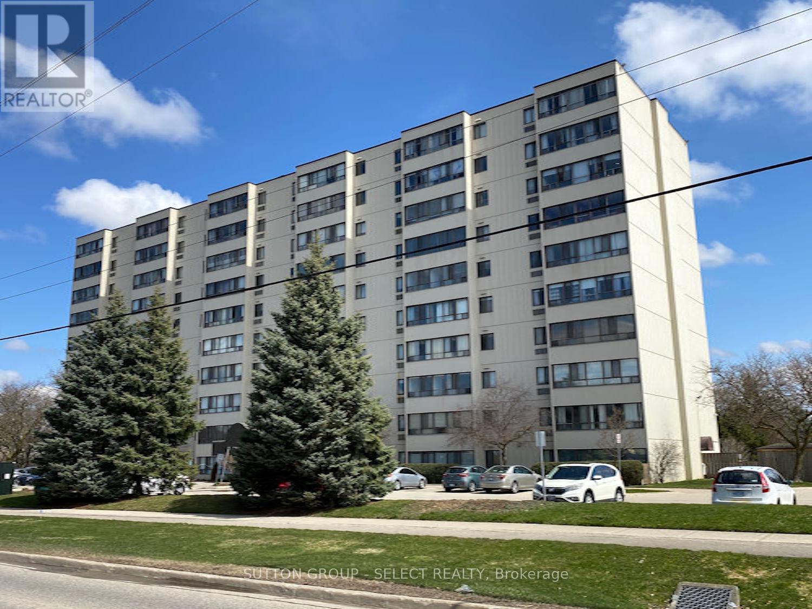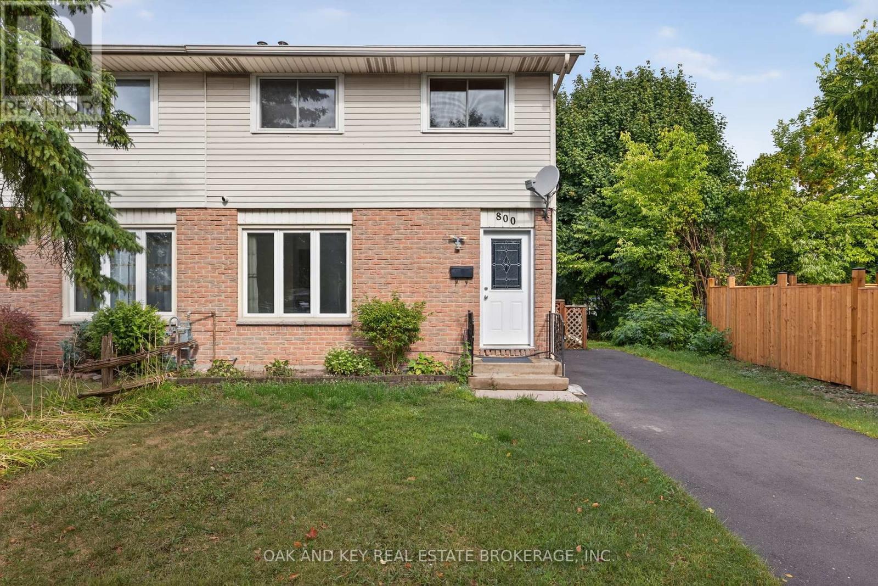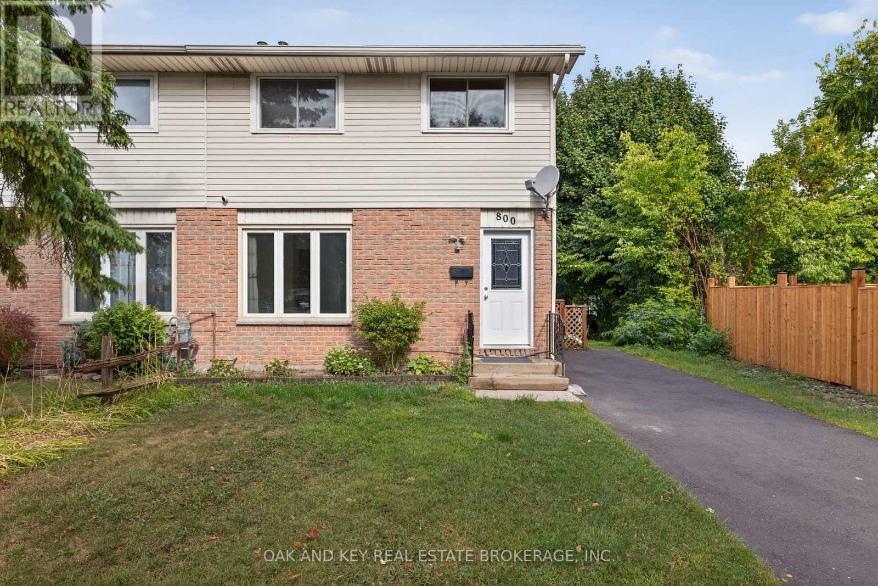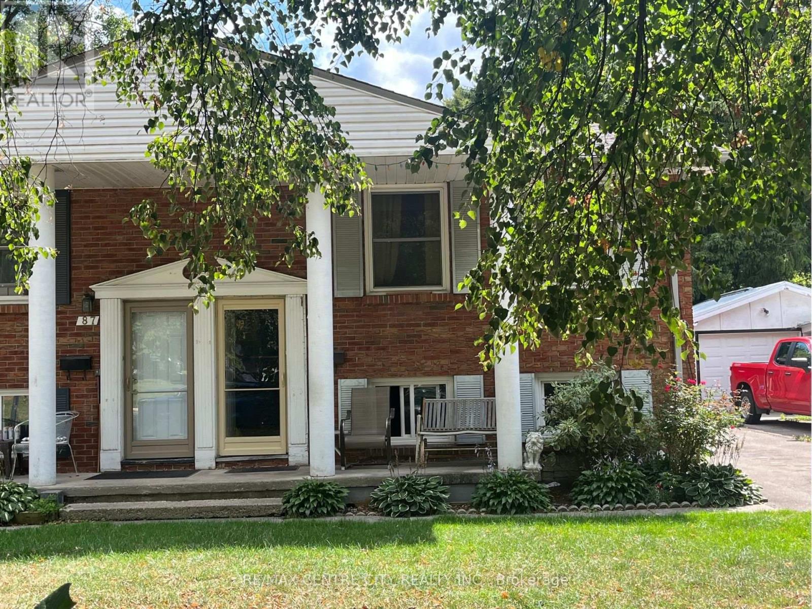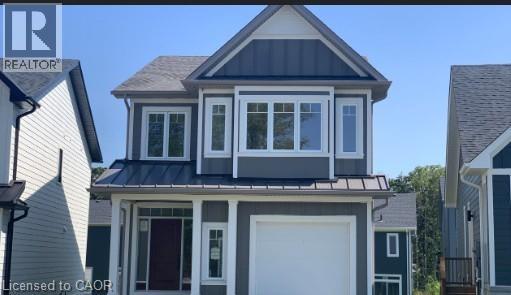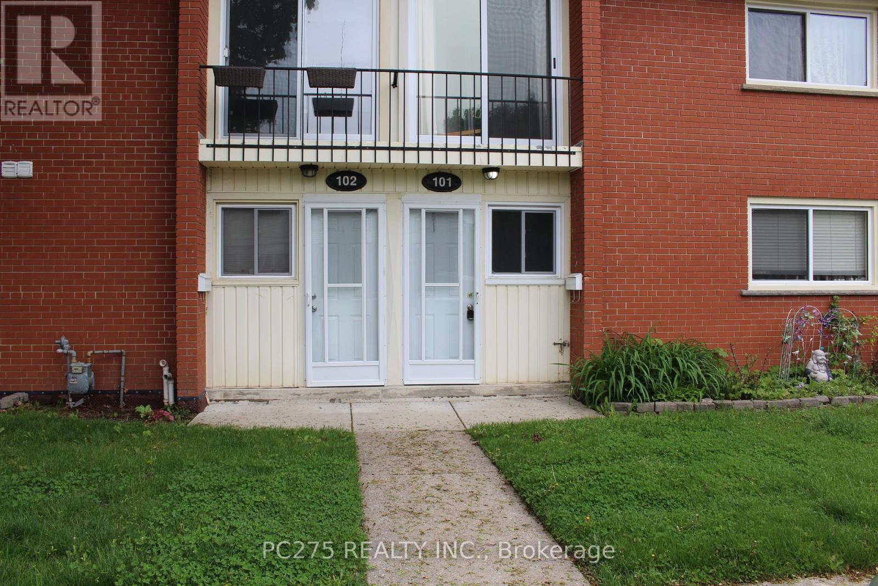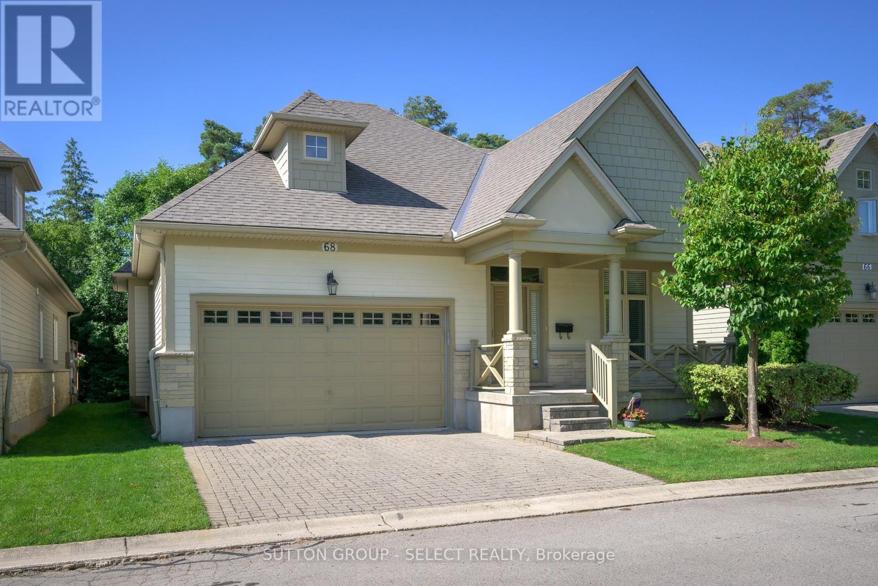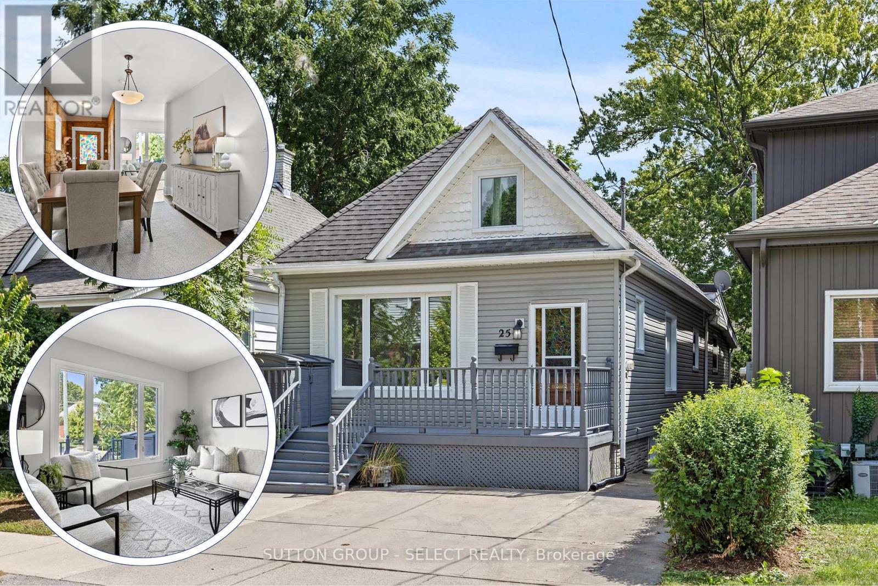- Houseful
- ON
- London
- Huron Heights
- 1165 Melsandra Ave
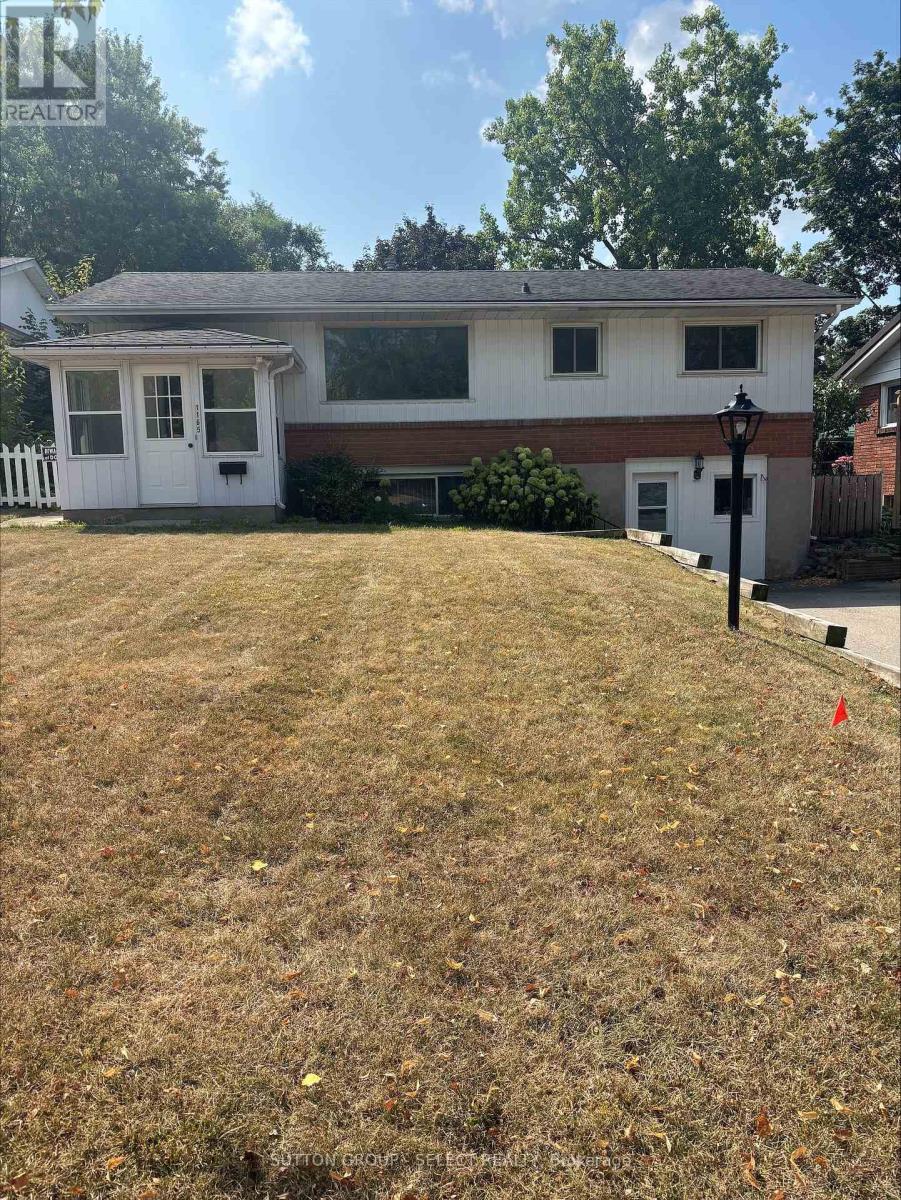
Highlights
Description
- Time on Houseful11 days
- Property typeSingle family
- StyleRaised bungalow
- Neighbourhood
- Median school Score
- Mortgage payment
Calling all first time home buyers, investors, or multi-generational families! 1165 Melsandra, has the versatility for any living situation. This lovingly maintained home is nestled on a quiet street, but close to all amenities. Located between Kings College and Fanshawe college, and on a LTC bus route, it proves to be convenient for the student in your family. Or, with the lower level walkout, it is primed for rental/granny suite capabilities. The lower level converted garage, with walkout, has loads of storage for bikes, or is big enough for a potential second kitchen. The lower level den has the potential for a bedroom conversion, with the addition of an egress window, priming the property for duplex capabilities. The upper level is spacious with massive windows allowing for plenty of natural light, featuring a 3rd bedroom walkout to the spacious backyard and deck, and has been appointed with tasteful fixtures, newer flooring, and fresh paint. Leave all your grab and go items in the welcoming front mudroom. The location is close proximity to, schools, parks, splashpads. rec centres, and shopping. (id:63267)
Home overview
- Cooling Central air conditioning
- Heat source Natural gas
- Heat type Forced air
- Sewer/ septic Sanitary sewer
- # total stories 1
- Fencing Fully fenced
- # parking spaces 4
- # full baths 2
- # total bathrooms 2.0
- # of above grade bedrooms 4
- Community features Community centre, school bus
- Subdivision East a
- Lot size (acres) 0.0
- Listing # X12362155
- Property sub type Single family residence
- Status Active
- Family room 5.54m X 3.42m
Level: Lower - Den 2.47m X 2.28m
Level: Lower - Utility 4.41m X 3m
Level: Lower - Recreational room / games room 7.04m X 3.41m
Level: Lower - 2nd bedroom 3.24m X 2.46m
Level: Main - Primary bedroom 3.67m X 3.09m
Level: Main - Living room 4.52m X 3.96m
Level: Main - 3rd bedroom 3.09m X 2.68m
Level: Main - Kitchen 4.15m X 3.12m
Level: Main - Mudroom 2.83m X 1.67m
Level: Main - Dining room 2.69m X 2.45m
Level: Main
- Listing source url Https://www.realtor.ca/real-estate/28771928/1165-melsandra-avenue-london-east-east-a-east-a
- Listing type identifier Idx

$-1,440
/ Month

