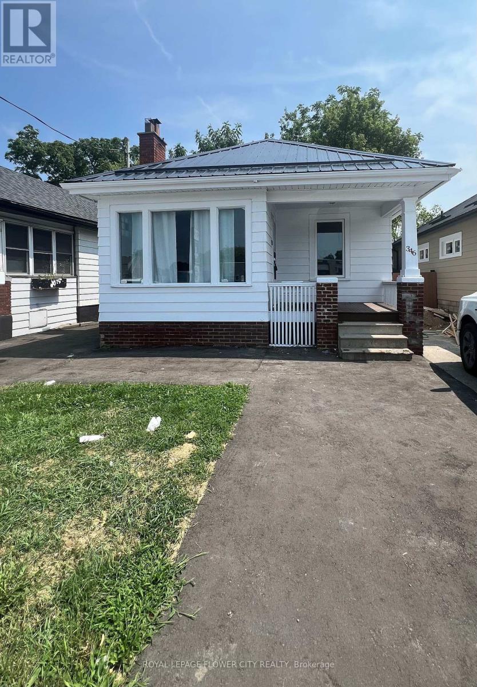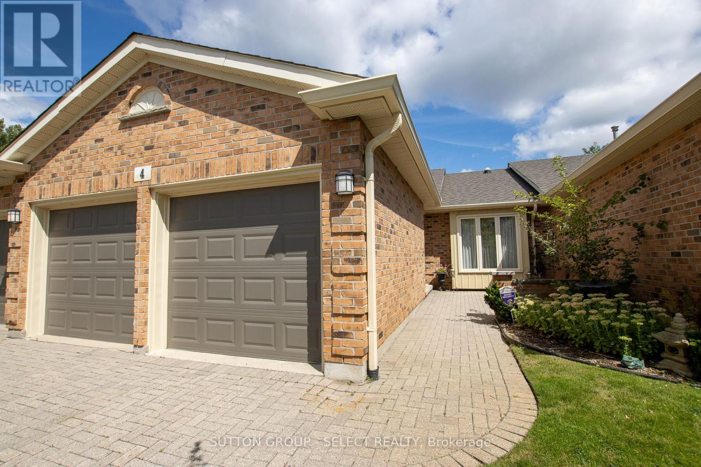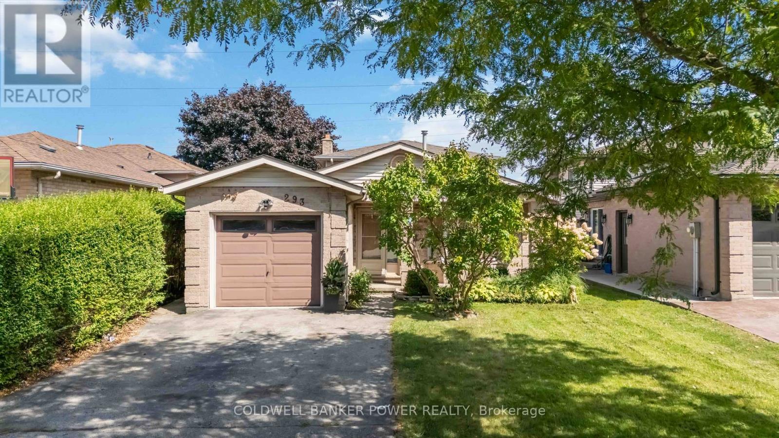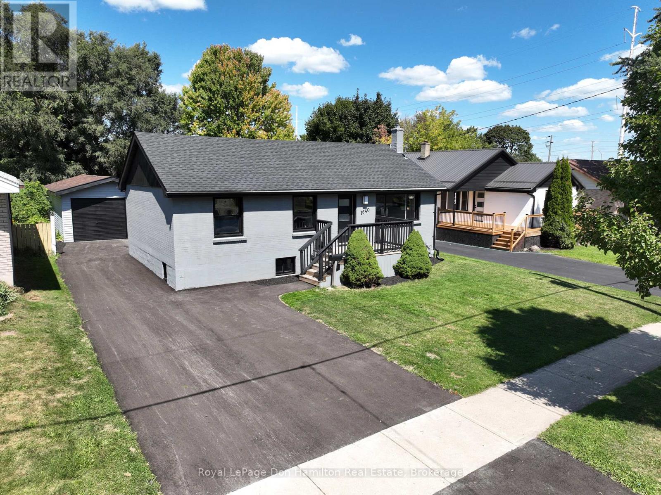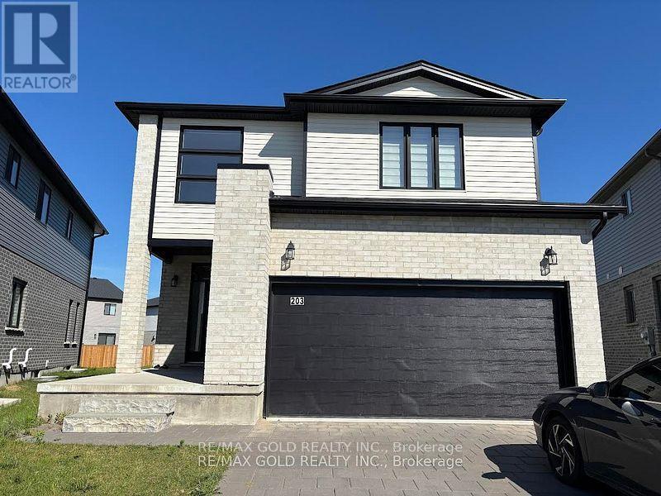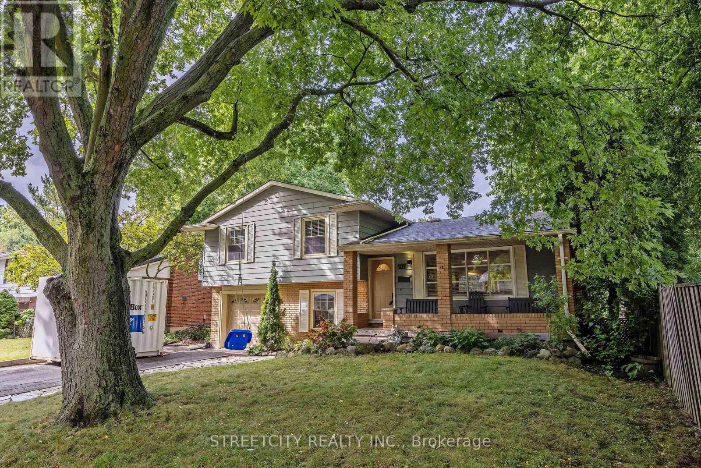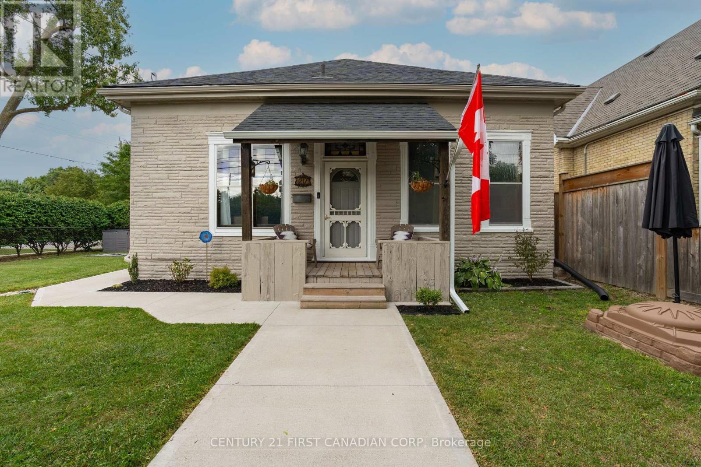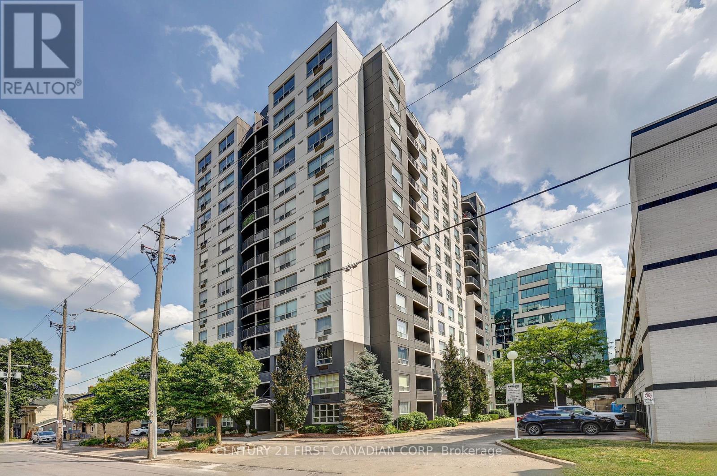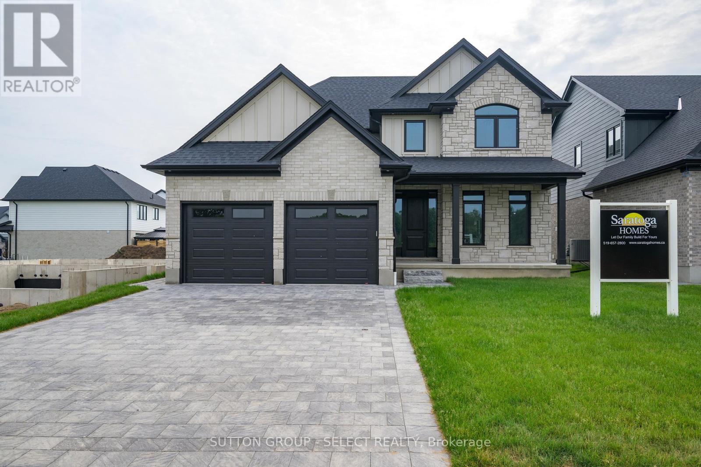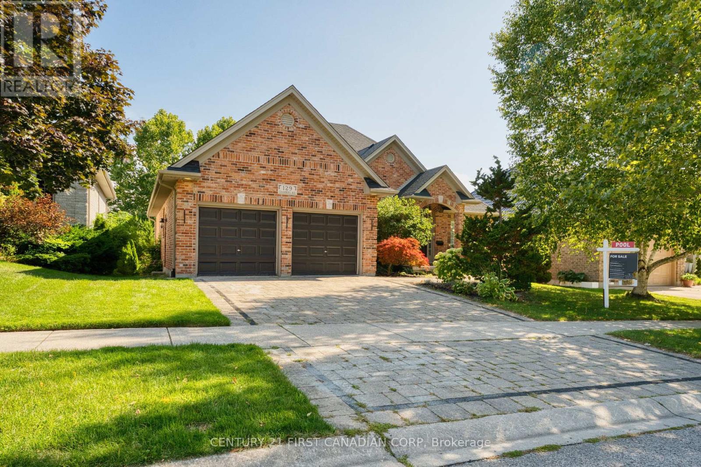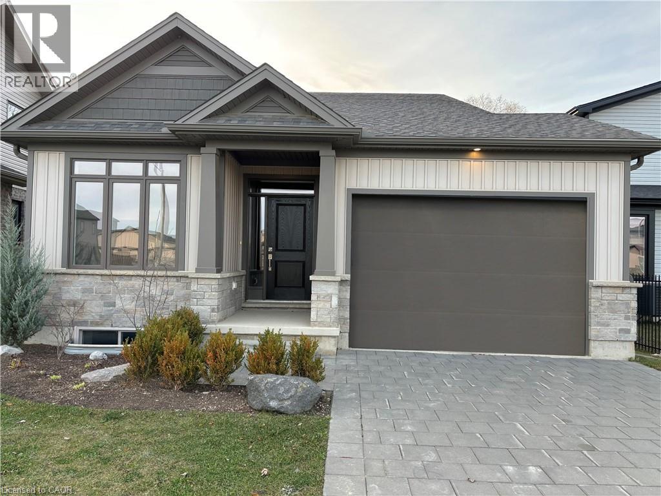- Houseful
- ON
- London South South U
- Jackson
- 1168 Hobbs Dr
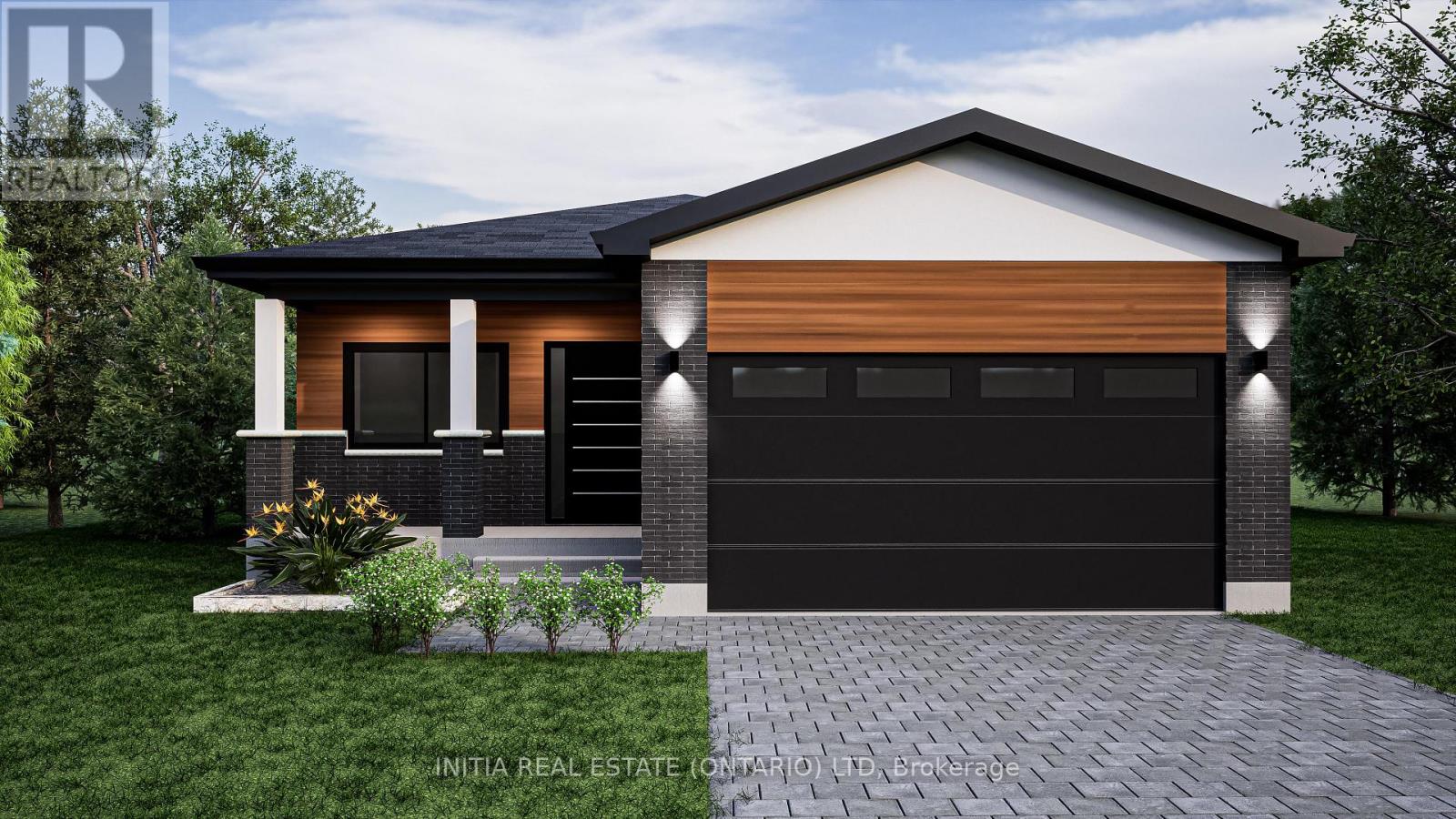
Highlights
Description
- Time on Houseful106 days
- Property typeSingle family
- StyleBungalow
- Neighbourhood
- Median school Score
- Mortgage payment
Welcome to easy, elegant living in Jackson Meadows, Southeast London's vibrant new community! This beautifully crafted 1600 square feet one-floor bungalow by Dominion Homes offers a thoughtfully designed layout featuring 2 spacious bedrooms and 2 full bathrooms, ideal for downsizers, professionals, or small families seeking comfort and convenience. The primary bedroom serves as a private retreat, complete with a luxurious ensuite bathroom and walk-in closet. The open-concept kitchen, dining, and living area is perfect for entertaining or relaxing, all finished with high-quality materials and modern touches throughout. An attached double garage and ample storage add to the homes functionality, while Dominion Homes offers optional upgrades and floorplans to suit your lifestyle. Located close to schools, parks, shopping, and with easy access to Highways 401 and 402, this home combines exceptional craftsmanship with unbeatable location. Don't miss your opportunity to build your dream bungalow in the sought-after Jackson Meadows community. Model home is at 4208 Green Bnd, book your viewing today. (id:55581)
Home overview
- Cooling Central air conditioning
- Heat source Natural gas
- Heat type Forced air
- Sewer/ septic Sanitary sewer
- # total stories 1
- # parking spaces 2
- Has garage (y/n) Yes
- # full baths 2
- # total bathrooms 2.0
- # of above grade bedrooms 2
- Subdivision South u
- Lot size (acres) 0.0
- Listing # X12162256
- Property sub type Single family residence
- Status Active
- Dining room 2.44m X 6.7m
Level: Main - Primary bedroom 4.69m X 4.27m
Level: Main - Kitchen 3.04m X 6.7m
Level: Main - Bathroom Measurements not available
Level: Main - Living room 3.96m X 5.55m
Level: Main - 2nd bedroom 4.26m X 3.04m
Level: Main - Bathroom Measurements not available
Level: Main
- Listing source url Https://www.realtor.ca/real-estate/28342565/1168-hobbs-drive-london-south-south-u-south-u
- Listing type identifier Idx

$-2,000
/ Month

