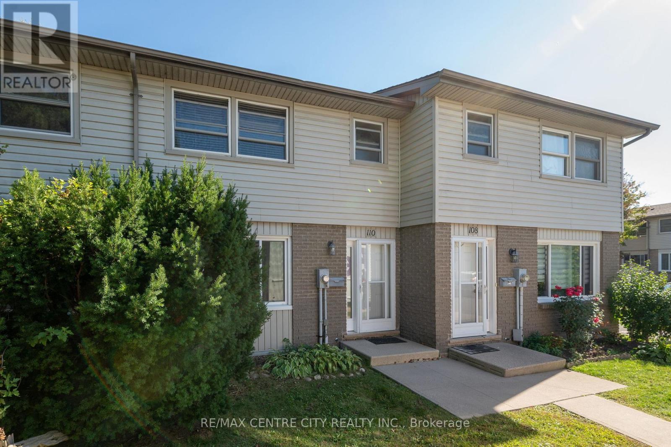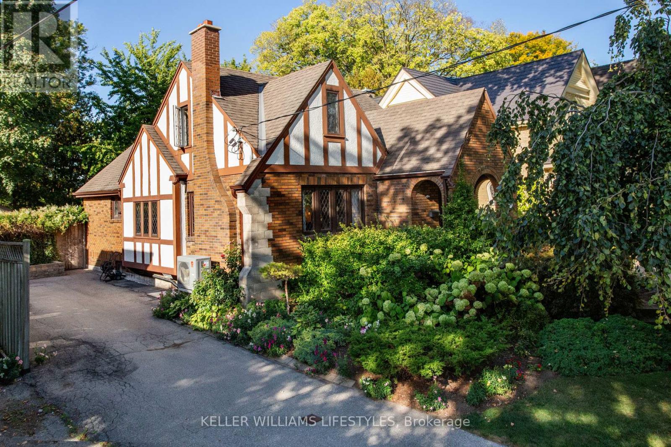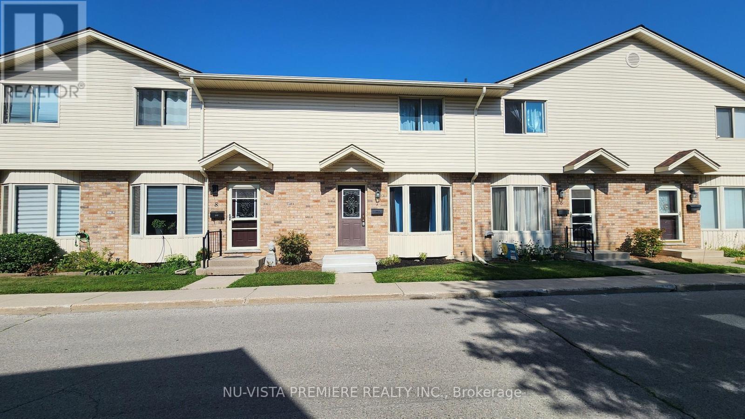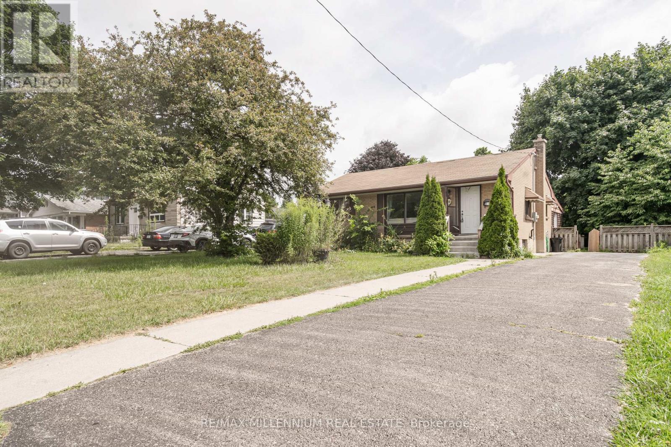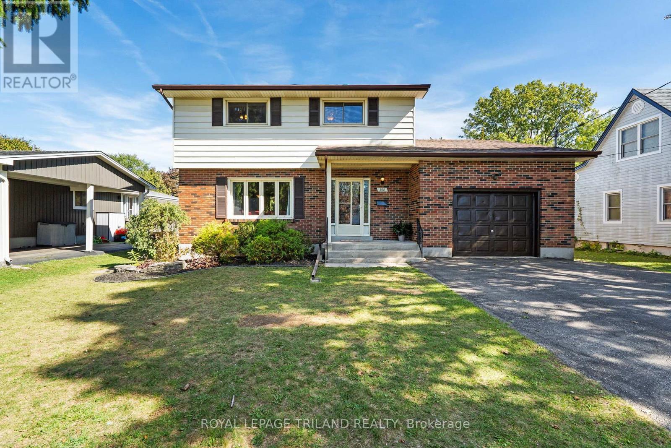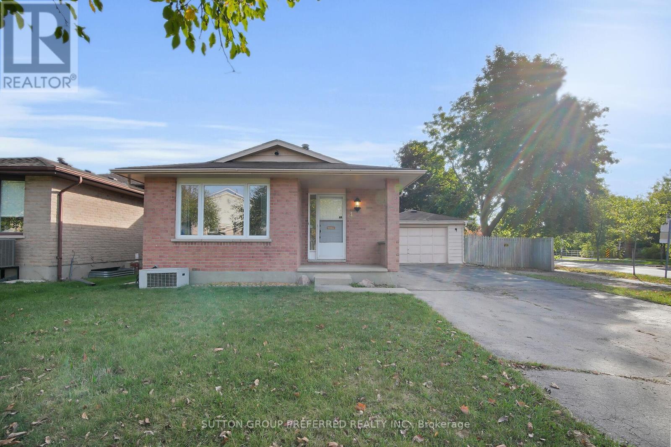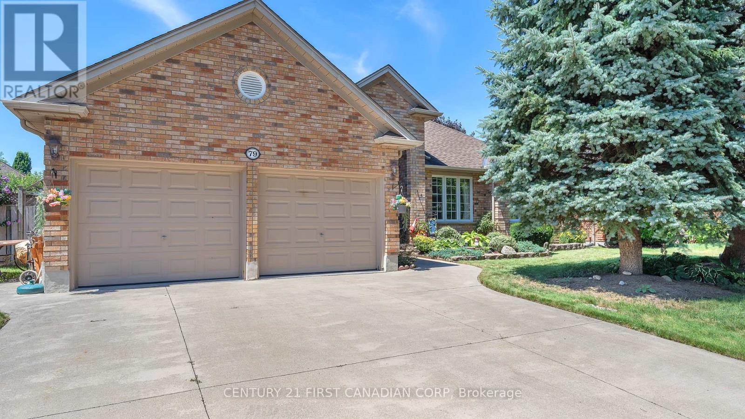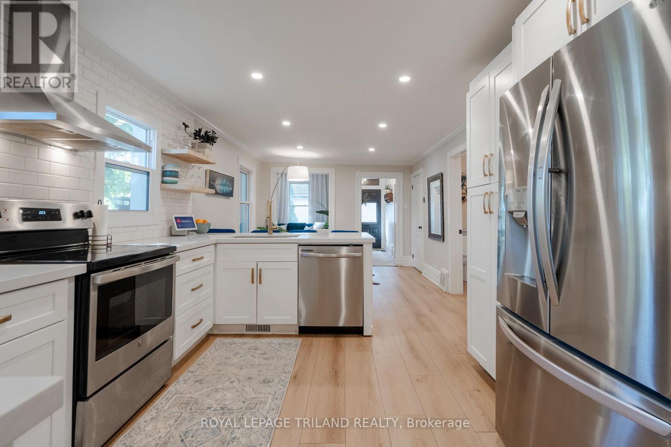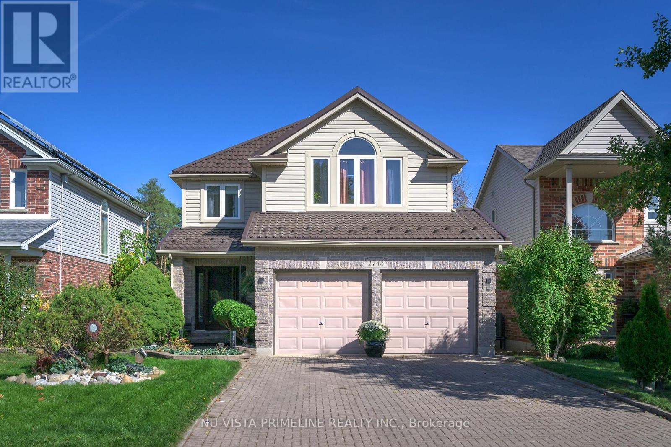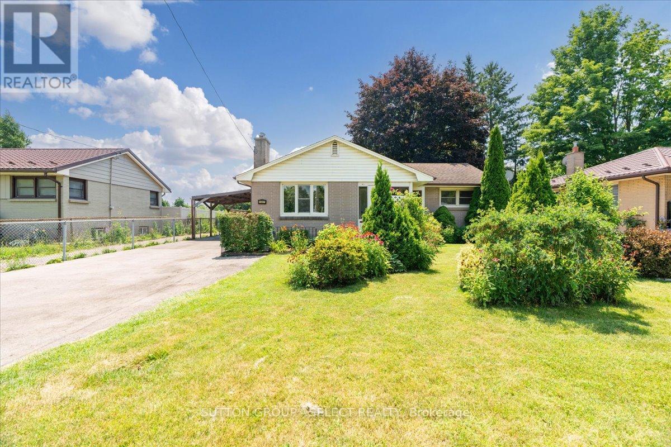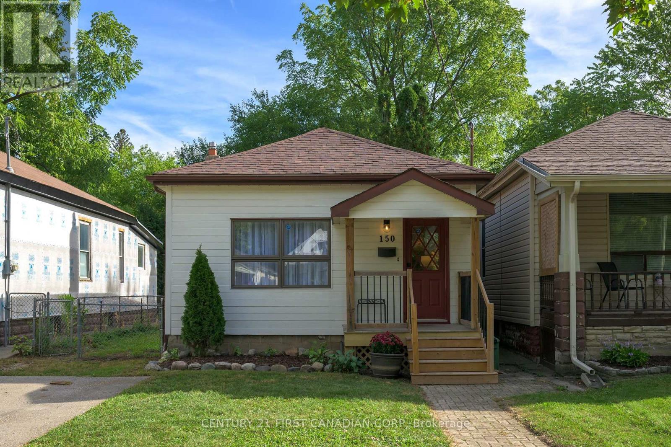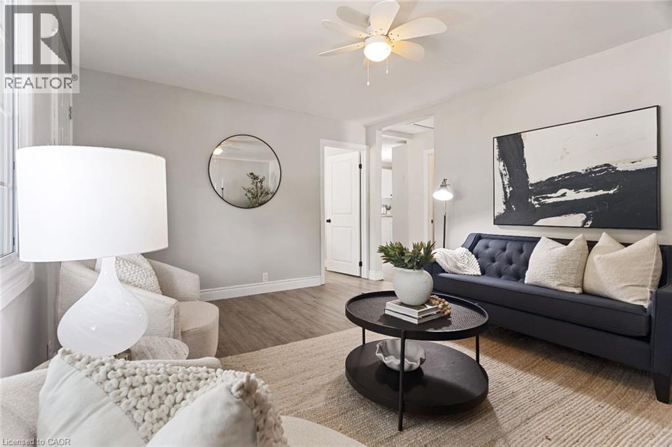
Highlights
Description
- Home value ($/Sqft)$483/Sqft
- Time on Houseful21 days
- Property typeSingle family
- StyleBungalow
- Neighbourhood
- Median school Score
- Mortgage payment
Welcome to this beautifully updated, detached 3-bedroom home located on a deep 132 ft lot in the vibrant city of London, Ontario. Ideally situated with close proximity to both the University of Western Ontario and Fanshawe College, this home is perfect for students, faculty, or anyone seeking a prime location. This move-in-ready home is thoughtfully updated throughout, with no carpets and featuring stylish laminate flooring for easy maintenance. The spacious interior offers an open, bright layout—ideal for entertaining or everyday living. The updated kitchen and cozy living areas make this home both stylish and functional. Step outside to the fully fenced yard, perfect for outdoor activities, gardening, or simply relaxing in your private space. It’s also pet-friendly, providing a secure area for your furry friends to enjoy. The property includes two dedicated parking spaces, offering ample room for your vehicles. Conveniently located near schools, parks, and local amenities, this home is an excellent choice for families and individuals alike. Don’t miss the chance to make this charming, renovated property yours today! (id:63267)
Home overview
- Cooling None
- Heat source Electric
- Heat type Baseboard heaters
- Sewer/ septic Municipal sewage system
- # total stories 1
- # parking spaces 1
- # full baths 1
- # total bathrooms 1.0
- # of above grade bedrooms 3
- Subdivision East c
- Lot size (acres) 0.0
- Building size 756
- Listing # 40769178
- Property sub type Single family residence
- Status Active
- Bedroom 3.226m X 2.464m
Level: Main - Bathroom (# of pieces - 4) Measurements not available
Level: Main - Kitchen 2.743m X 3.531m
Level: Main - Dining room 2.769m X 2.464m
Level: Main - Living room 4.293m X 3.708m
Level: Main - Bedroom 2.159m X 3.353m
Level: Main - Bedroom 2.718m X 3.683m
Level: Main
- Listing source url Https://www.realtor.ca/real-estate/28853338/117-stuart-street-london
- Listing type identifier Idx

$-973
/ Month

