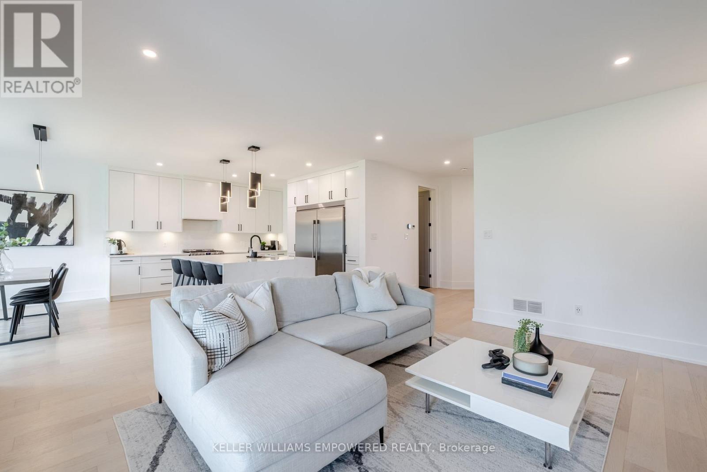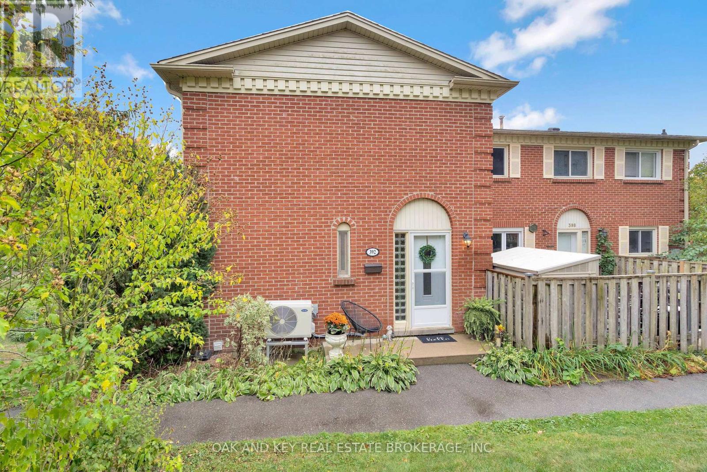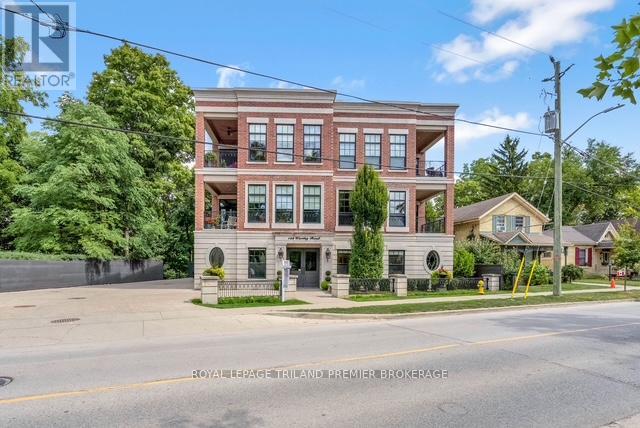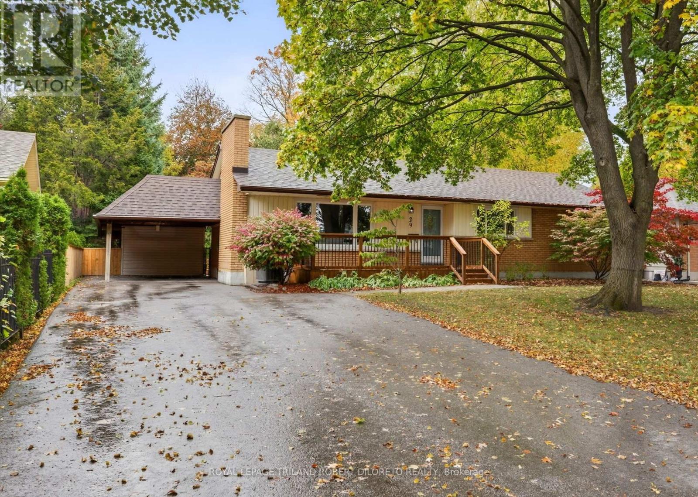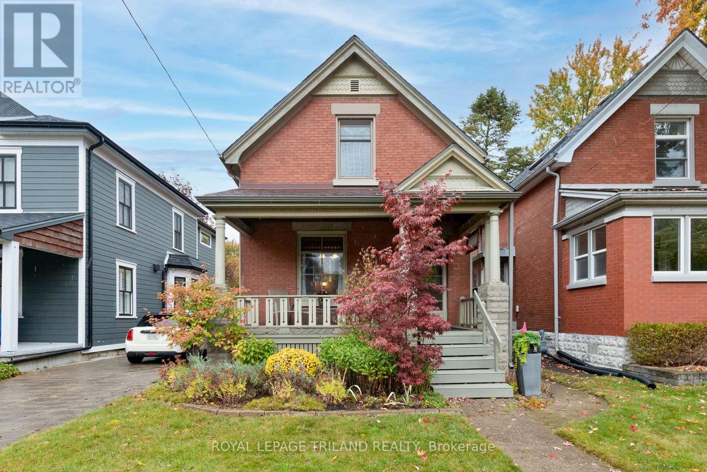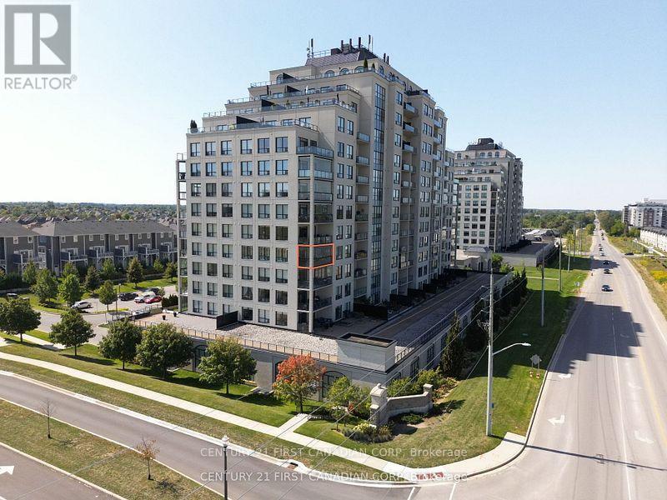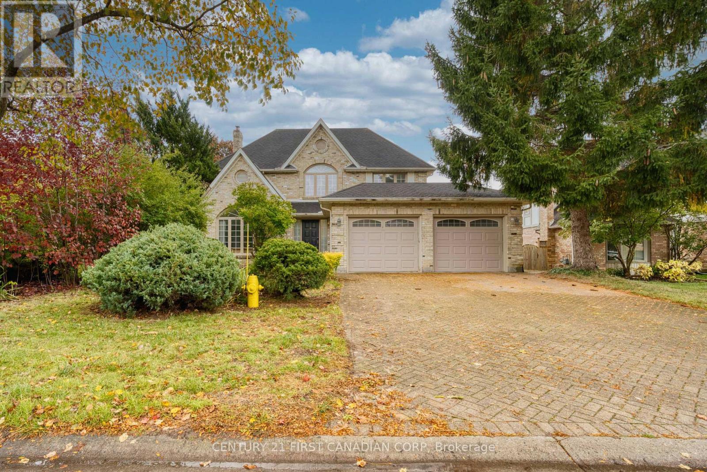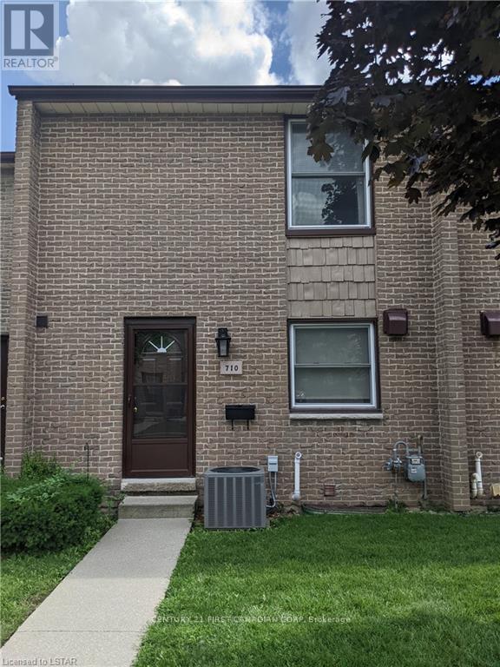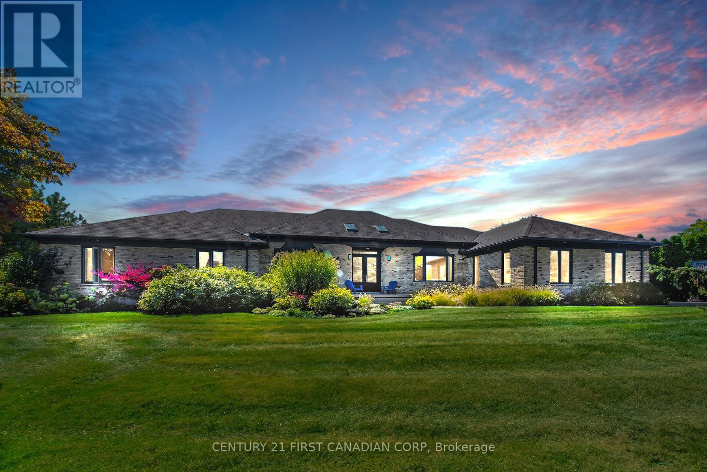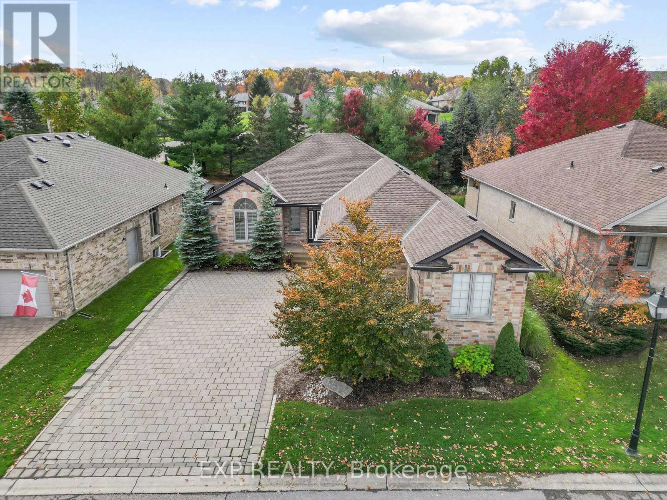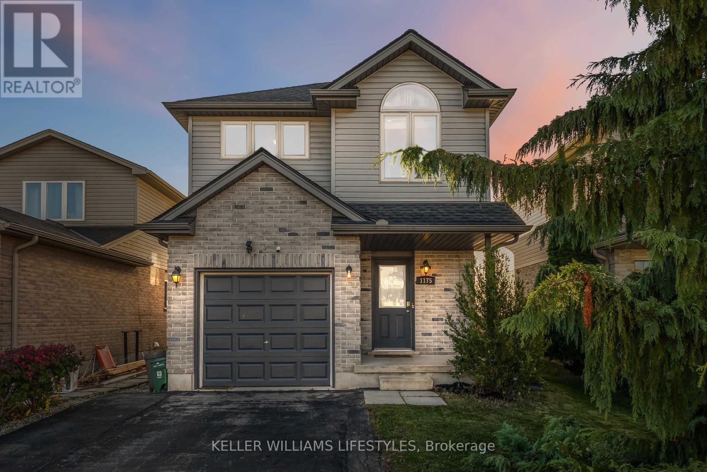
Highlights
Description
- Time on Housefulnew 6 hours
- Property typeSingle family
- Neighbourhood
- Median school Score
- Mortgage payment
Welcome to 1175 Kimball Crescent, located in the desirable Hyde Park neighbourhood of North London - a vibrant community close to everything your family needs. This spacious 3-bedroom, 2.5-bathroom home combines functionality, comfort, and style in one incredible package. The main floor offers an open-concept layout with an inviting living and dining area, a bright kitchen with ample cabinetry, and a convenient powder room. Upstairs, enjoy a large primary bedroom with double closets and ensuite privilege to a full bath, plus two additional bedrooms with great natural light. Downstairs, the finished basement adds valuable living space, including a cozy recreation room, home office area, full bathroom, and laundry. Updates include a brand-new roof (2024) with transferable warranty for peace of mind. Conveniently located near schools, trails, shopping, restaurants, golf courses, and major amenities - 1175 Kimball Crescent is ready to welcome you home. (id:63267)
Home overview
- Cooling Central air conditioning
- Heat source Natural gas
- Heat type Forced air
- Sewer/ septic Sanitary sewer
- # total stories 2
- Fencing Fenced yard
- # parking spaces 3
- Has garage (y/n) Yes
- # full baths 2
- # half baths 1
- # total bathrooms 3.0
- # of above grade bedrooms 3
- Flooring Laminate, ceramic, carpeted
- Has fireplace (y/n) Yes
- Subdivision North e
- Lot size (acres) 0.0
- Listing # X12478755
- Property sub type Single family residence
- Status Active
- Bedroom 4.06m X 2.92m
Level: 2nd - Primary bedroom 3.44m X 4.88m
Level: 2nd - Bedroom 3.39m X 2.89m
Level: 2nd - Office 3.41m X 2.39m
Level: Basement - Recreational room / games room 3.42m X 2.77m
Level: Basement - Laundry 3.91m X 2.71m
Level: Basement - Living room 3.74m X 5.78m
Level: Main - Dining room 3.36m X 2.75m
Level: Main - Kitchen 3.36m X 2.85m
Level: Main - Foyer 4.47m X 1.72m
Level: Main
- Listing source url Https://www.realtor.ca/real-estate/29025219/1175-kimball-crescent-london-north-north-e-north-e
- Listing type identifier Idx

$-1,728
/ Month

