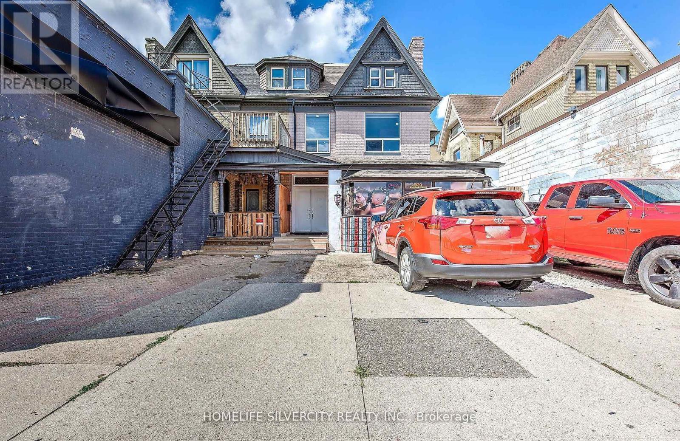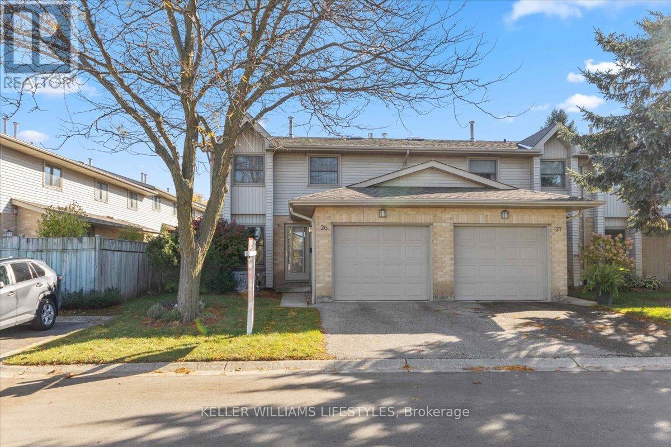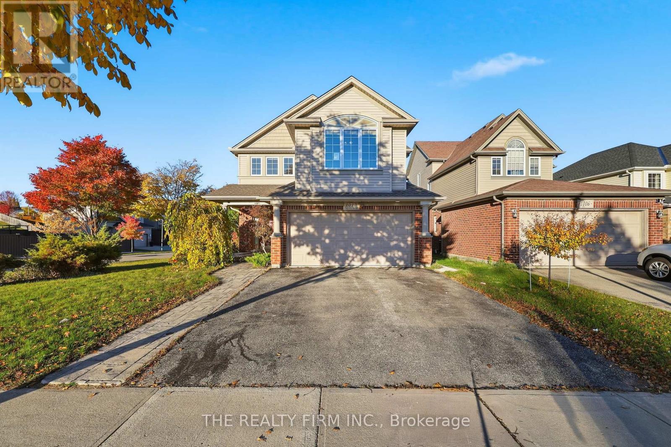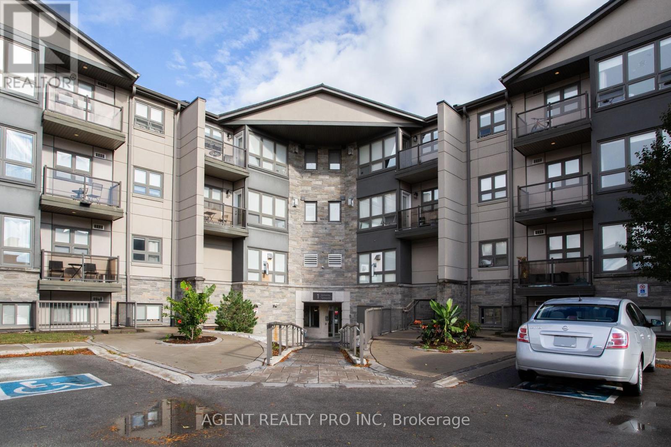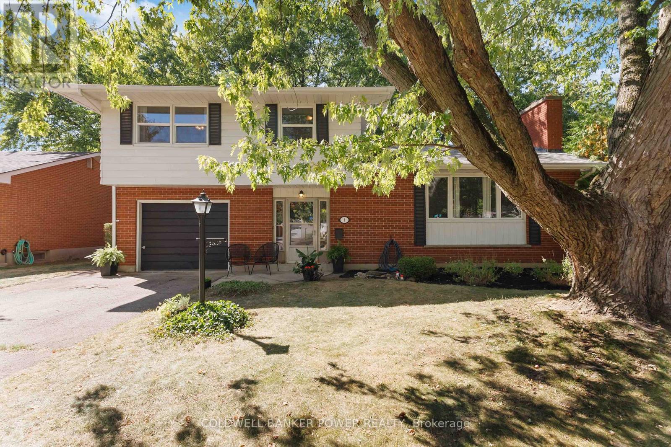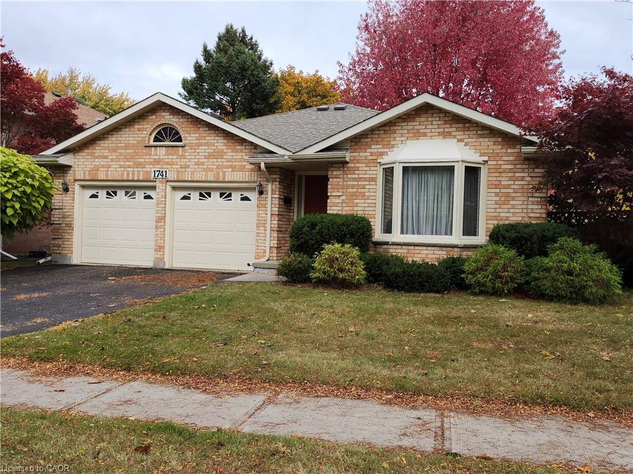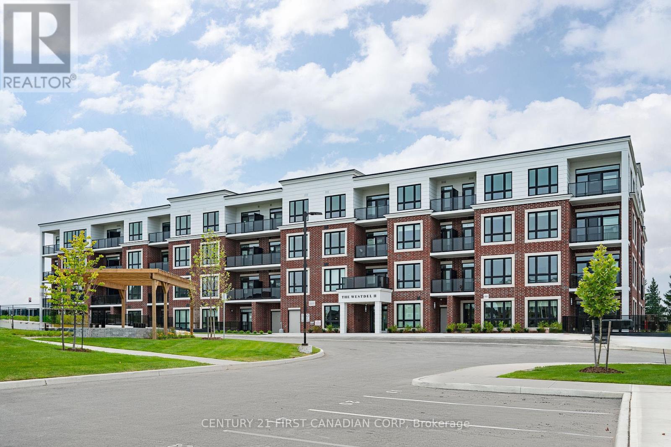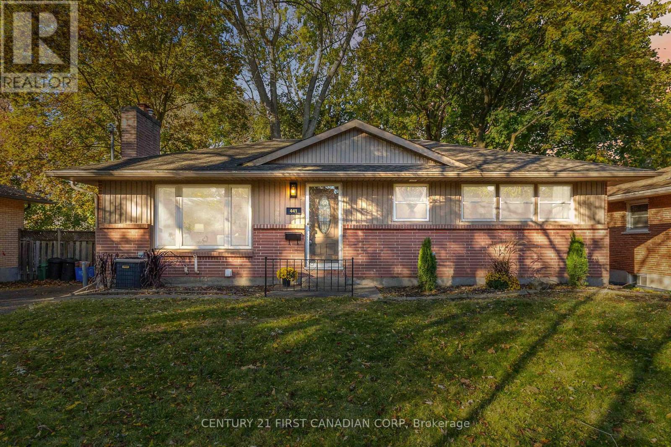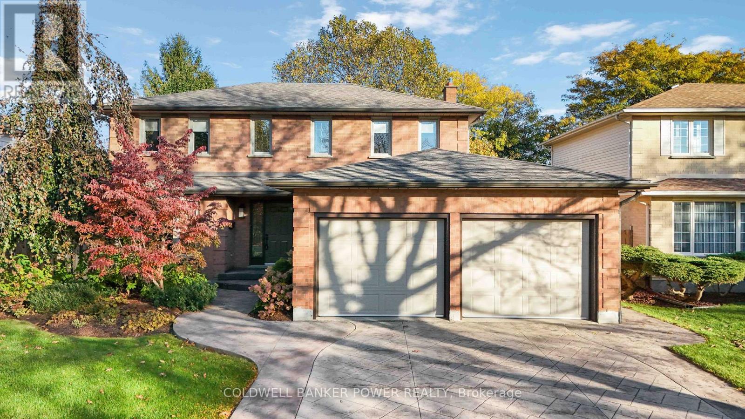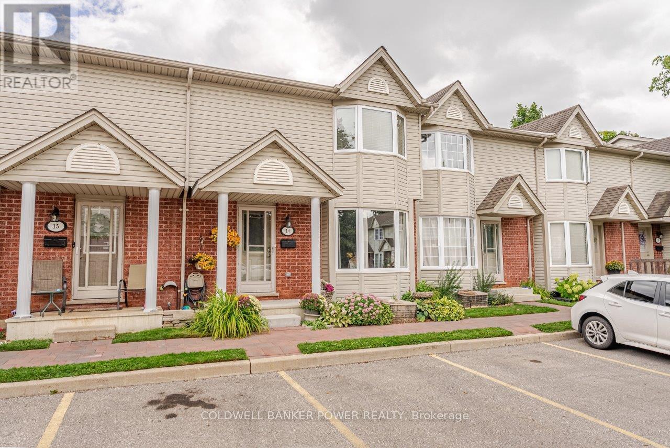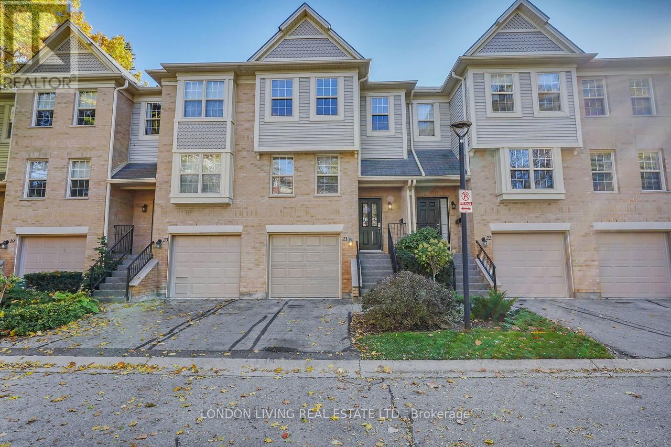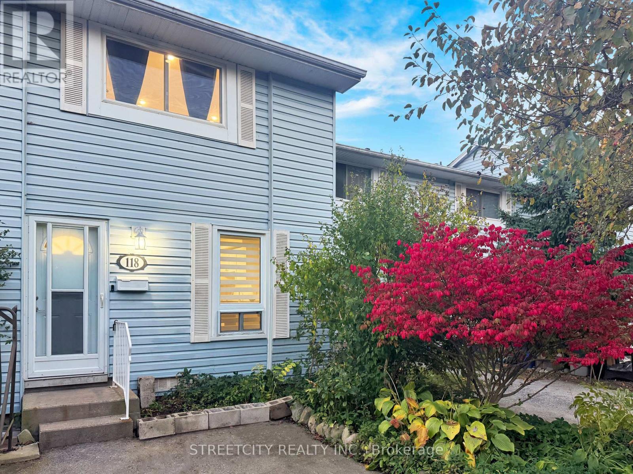
Highlights
Description
- Time on Housefulnew 11 hours
- Property typeSingle family
- Neighbourhood
- Median school Score
- Mortgage payment
Welcome to 118 Monmore Road in North London's desirable Whitehills neighbourhood. Beautifully renovated from top to bottom, this 3-bedroom, 2-bath townhouse offers over 1800 sq feet of modern living space in a prime location close to excellent elementary and high schools, shopping, transit, and Western University. The main floor features a gorgeous, modern kitchen with stainless steel appliances, a bright and spacious living/dining area, and a convenient powder room. Upstairs you'll find 3 bedrooms and a renovated full bathroom with dual vanities and ensuite privilege. The fully finished lower level adds a large family room, an additional bedroom, and storage. This home was upgraded to a high-efficiency heat pump system, providing cost-effective year-round heating and cooling. Enjoy a private fenced backyard, personal driveway, and a quiet, well-managed complex with green space and extra parking. Water is included in the low condo fee. A perfect opportunity for families, investors, or first-time buyers. Move in and enjoy. Please note that some pictures are virtually staged. (id:63267)
Home overview
- Cooling Central air conditioning, wall unit
- Heat source Electric
- Heat type Heat pump, baseboard heaters
- # total stories 2
- # parking spaces 1
- # full baths 1
- # half baths 1
- # total bathrooms 2.0
- # of above grade bedrooms 3
- Flooring Tile
- Community features Pets allowed with restrictions
- Subdivision North f
- Lot size (acres) 0.0
- Listing # X12487396
- Property sub type Single family residence
- Status Active
- 2nd bedroom 2.51m X 4.3m
Level: 2nd - Primary bedroom 3.55m X 4.6m
Level: 2nd - Bathroom 3.91m X 3.3m
Level: 2nd - 3rd bedroom 2.59m X 2.89m
Level: 2nd - Office 2.5m X 2.85m
Level: Basement - Recreational room / games room 4.65m X 4.24m
Level: Basement - Family room 5.85m X 5.24m
Level: Main - Kitchen 4.21m X 2.91m
Level: Main - Bathroom 1.91m X 0.9m
Level: Main
- Listing source url Https://www.realtor.ca/real-estate/29043416/118-monmore-road-london-north-north-f-north-f
- Listing type identifier Idx

$-875
/ Month

