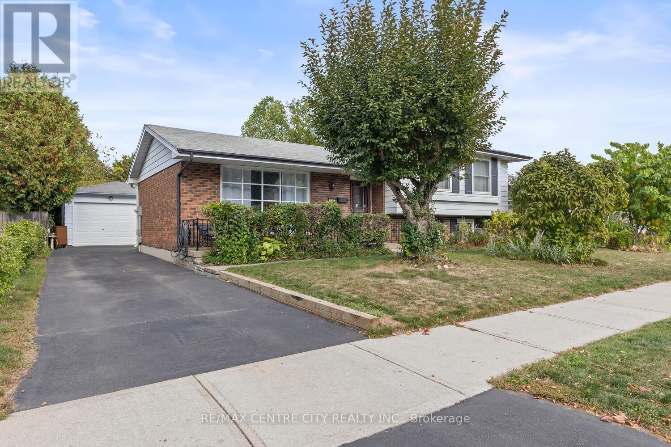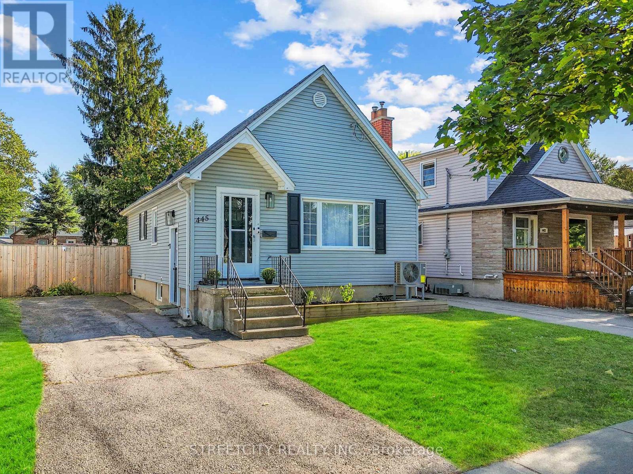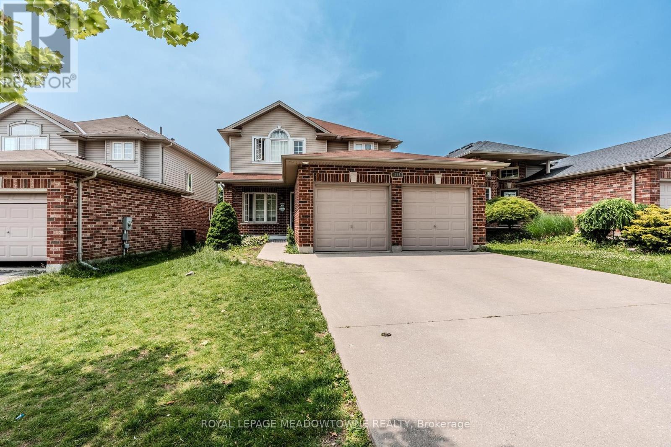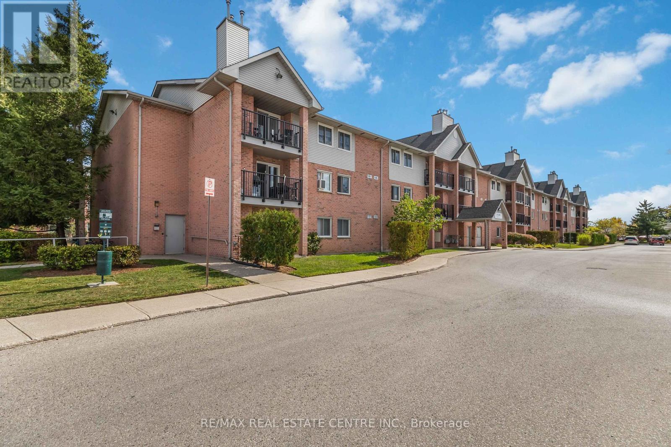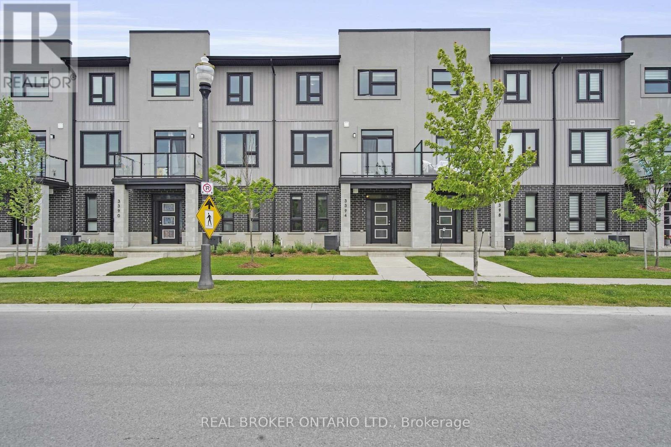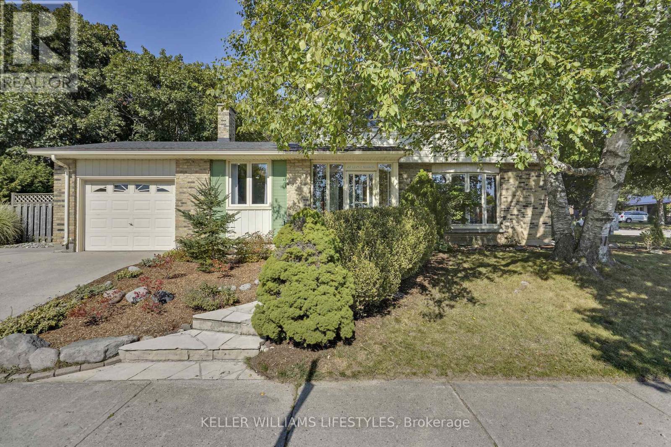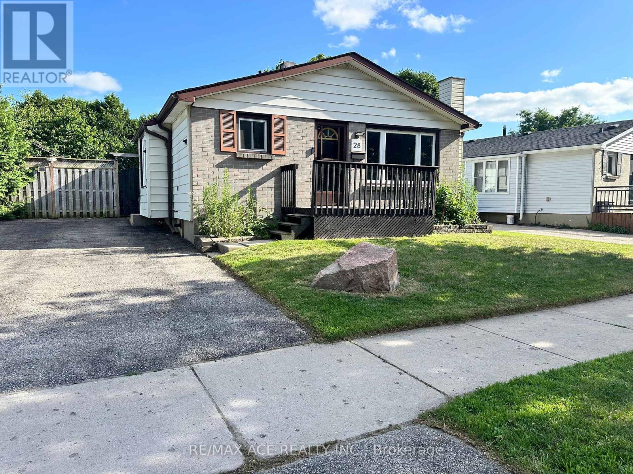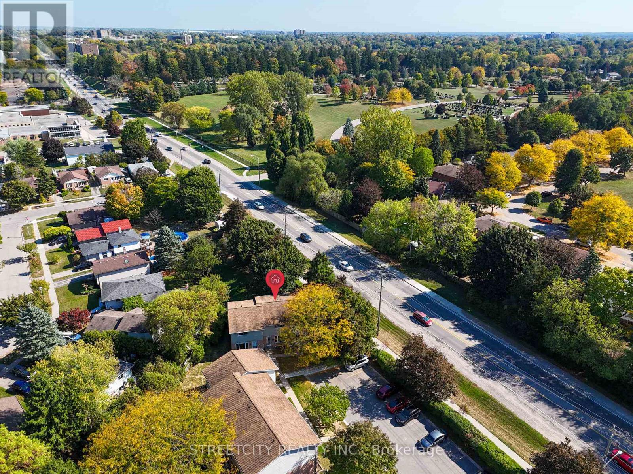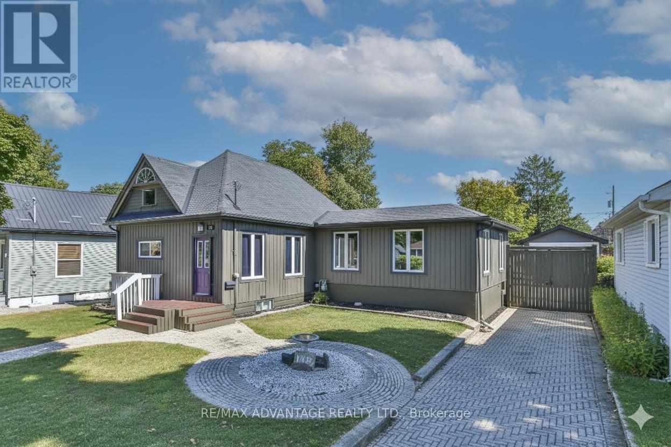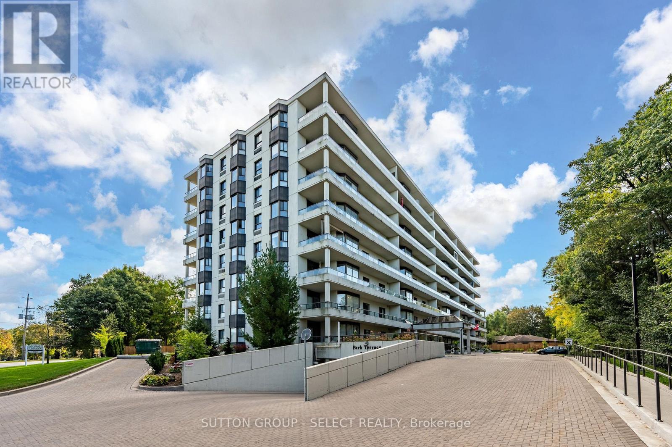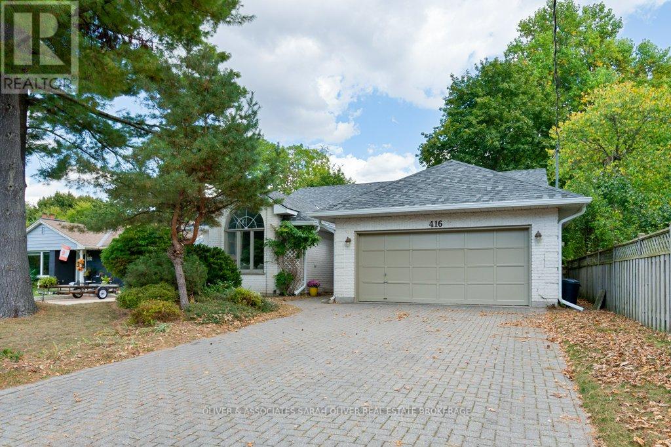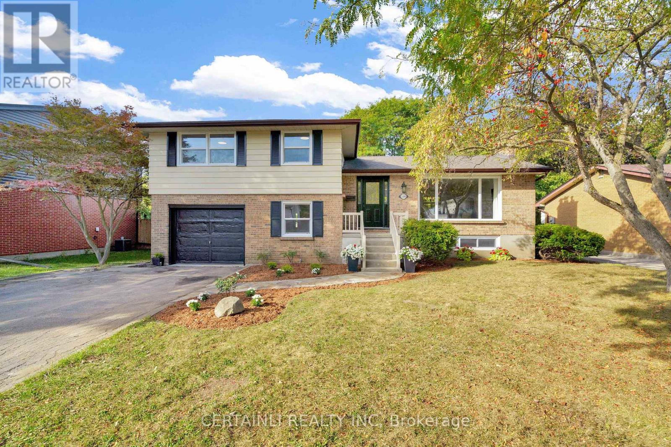
Highlights
Description
- Time on Housefulnew 5 hours
- Property typeSingle family
- Median school Score
- Mortgage payment
Welcome to 1180 Guildwood Boulevard a fully renovated 4-bedroom, 2-bath family home tucked into one of Londons most sought-after neighbourhoods! From the moment you step inside, youll feel the warmth and modern style this home has to offer. The bright and open main floor features spacious living and dining areas perfect for family time and entertaining, along with a beautifully updated kitchen showcasing sleek finishes and plenty of storage. Upstairs, youll find four generous bedrooms and two stylishly updated bathrooms, providing comfort and space for everyone. The lower level offers even more versatility perfect for a playroom, home office, or cozy media area. Step outside to enjoy the large, private backyard, ideal for kids, pets, and summer barbecues. Located close to top-rated schools, parks, trails, and shopping, this home blends convenience, community, and modern living. Move-in ready and full of family appeal, 1180 Guildwood Boulevard is where your next chapter begins. (id:63267)
Home overview
- Cooling Central air conditioning
- Heat source Natural gas
- Heat type Forced air
- Sewer/ septic Sanitary sewer
- # parking spaces 3
- Has garage (y/n) Yes
- # full baths 2
- # total bathrooms 2.0
- # of above grade bedrooms 4
- Subdivision North m
- Lot size (acres) 0.0
- Listing # X12448778
- Property sub type Single family residence
- Status Active
- Bedroom 3.3m X 2.76m
Level: 2nd - Bathroom 2.81m X 2.11m
Level: 2nd - Primary bedroom 3.82m X 3.75m
Level: 2nd - Bedroom 4.34m X 3.78m
Level: 2nd - Recreational room / games room 7.3m X 3.94m
Level: Basement - Utility 7.05m X 3.35m
Level: Basement - Laundry 1.82m X 3.06m
Level: Lower - Bedroom 3.2m X 2.76m
Level: Lower - Bathroom 2.7m X 1.59m
Level: Lower - Dining room 3.6m X 3.85m
Level: Main - Living room 4.87m X 3.83m
Level: Main - Kitchen 3.75m X 3.86m
Level: Main
- Listing source url Https://www.realtor.ca/real-estate/28959974/1180-guildwood-boulevard-london-north-north-m-north-m
- Listing type identifier Idx

$-2,101
/ Month

