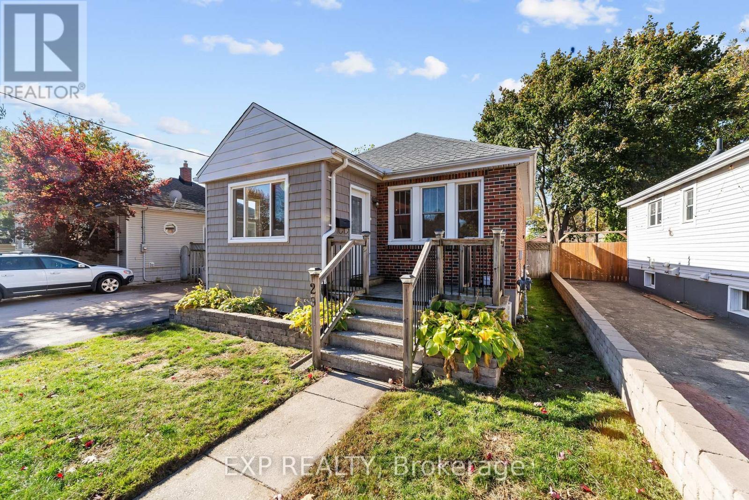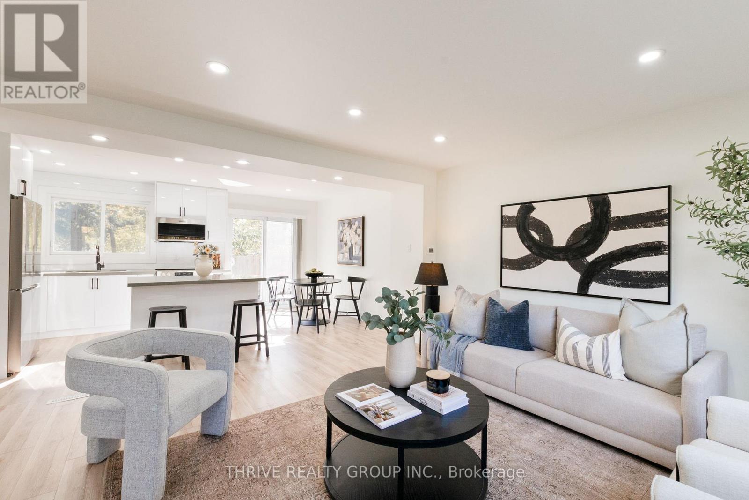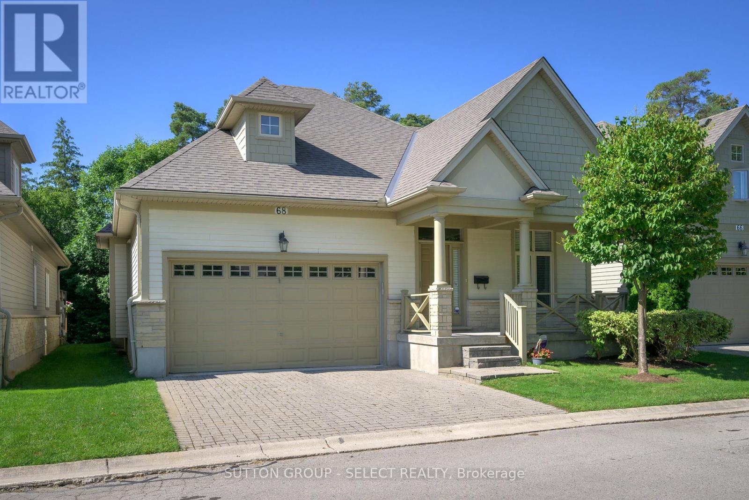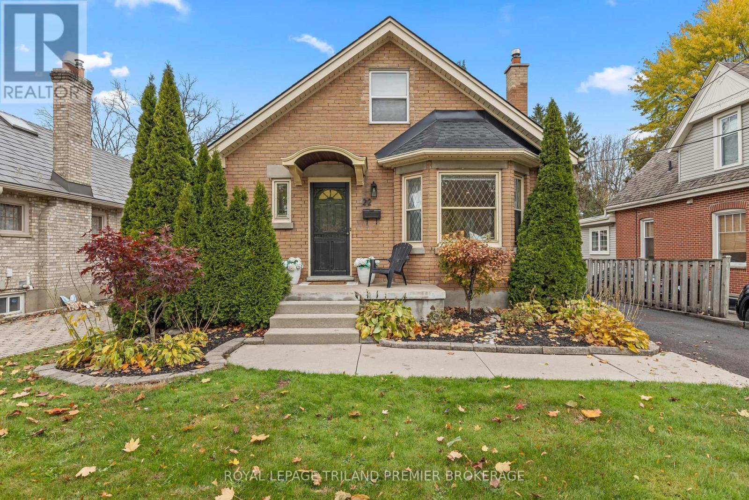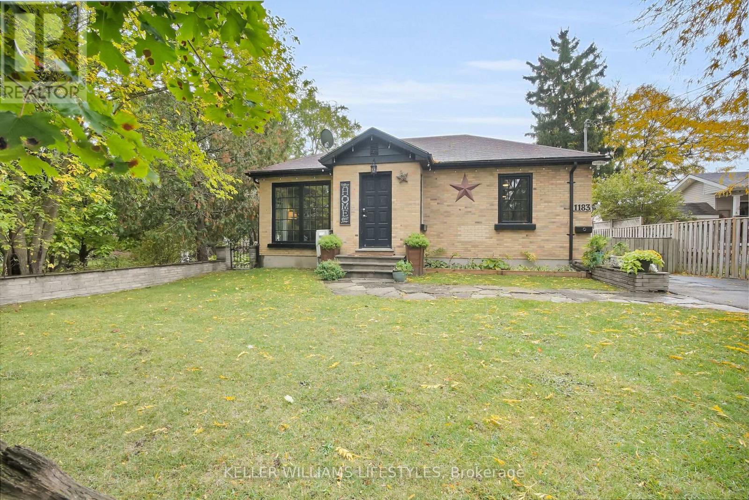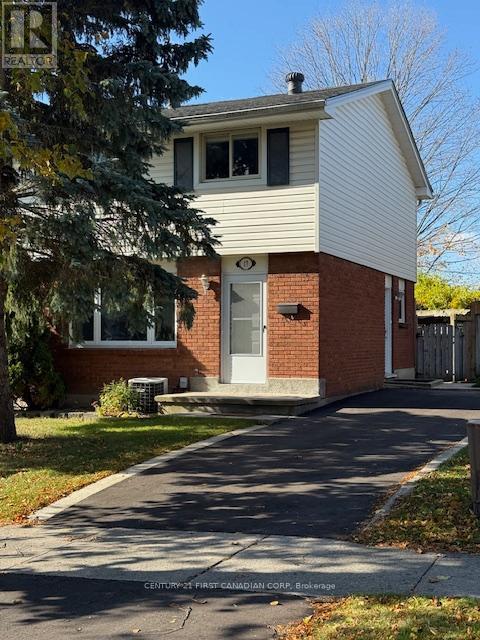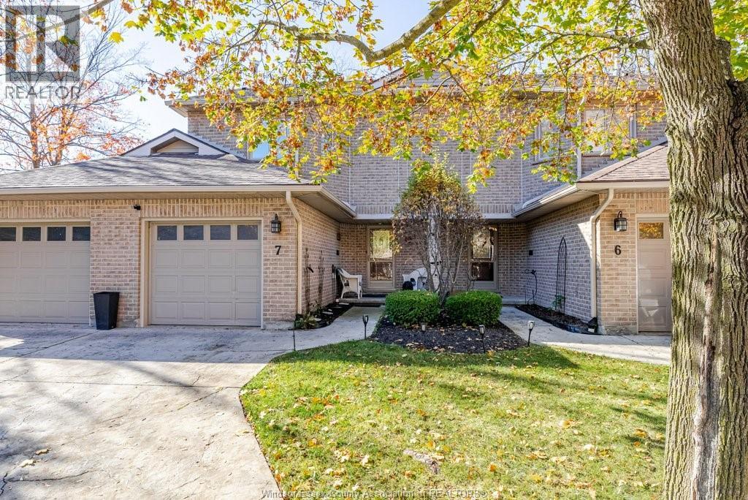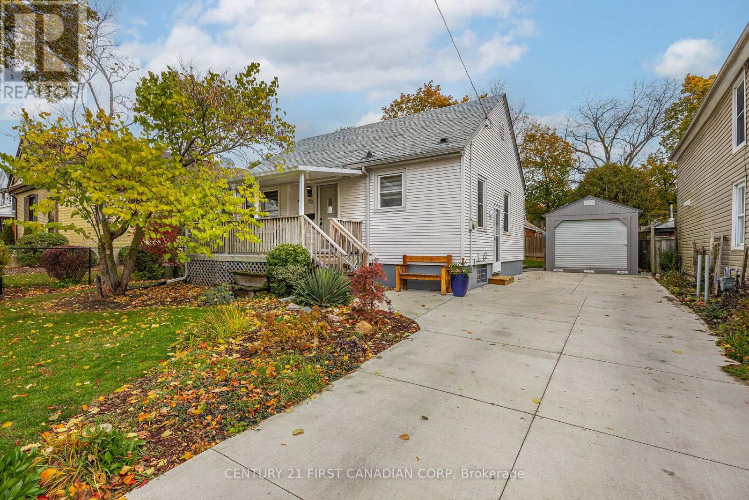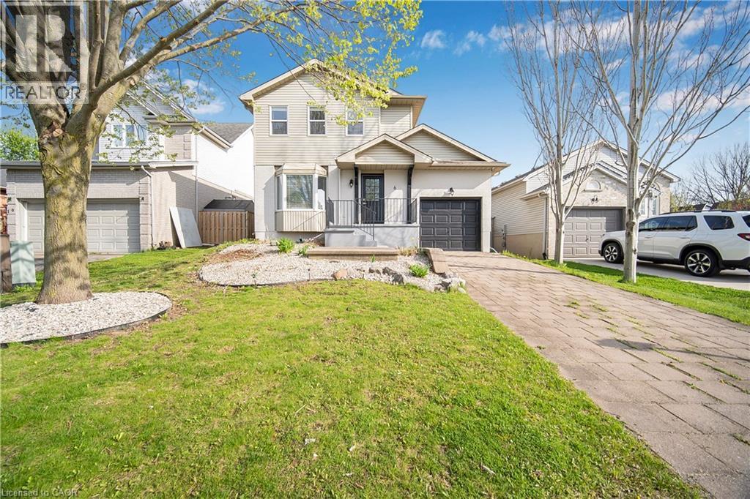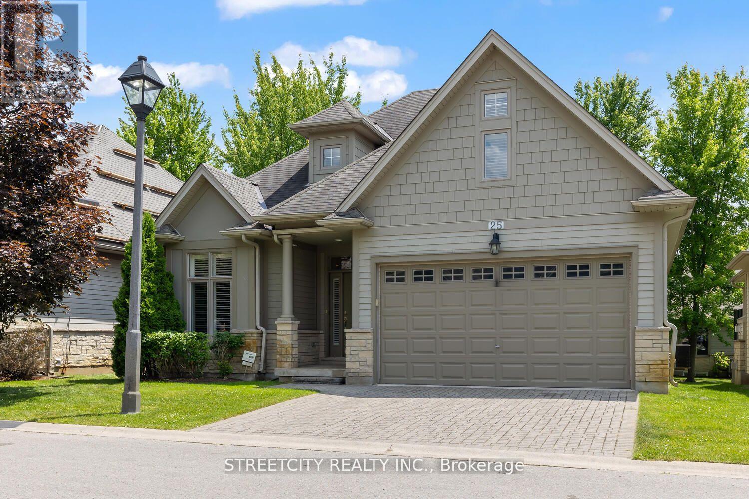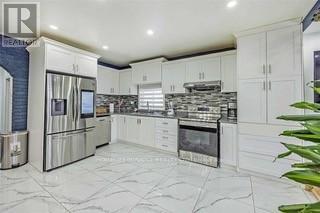- Houseful
- ON
- London
- Huron Heights
- 1184 Sorrel Rd
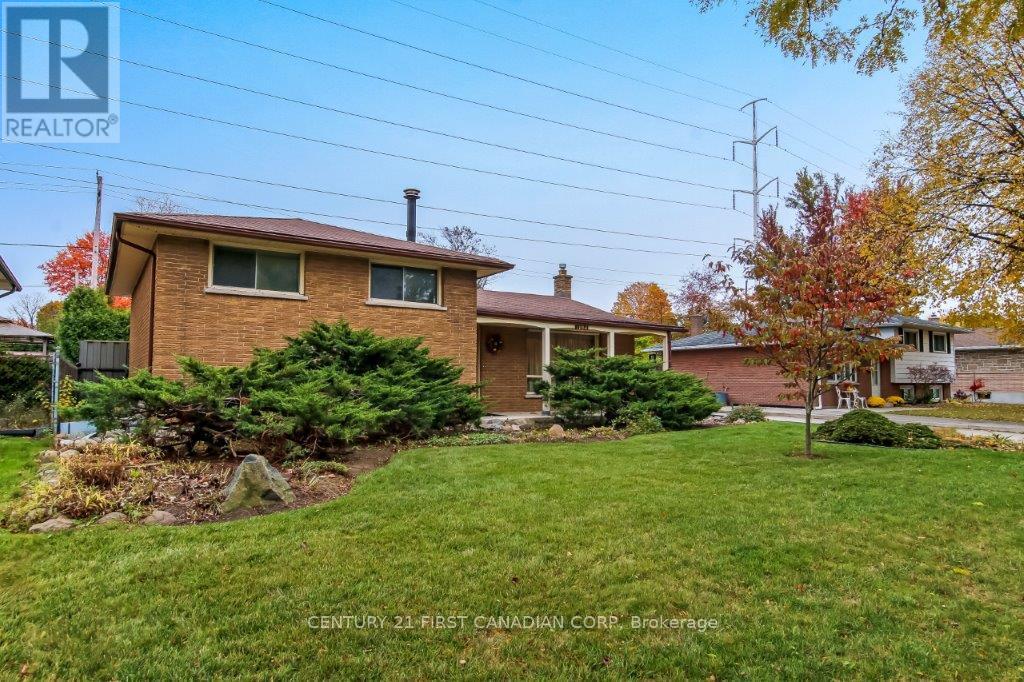
Highlights
Description
- Time on Housefulnew 6 hours
- Property typeSingle family
- Neighbourhood
- Median school Score
- Mortgage payment
Fantastic Opportunity in Huron Heights! This solid brick four level sidesplit has 2-bedrooms plus den and sits on a generous 60x125 lot in one of the area's most desirable neighborhoods. It's the perfect place to start a family, offering space, charm, and potential to make it your own. Brimming with 80s character, this all-brick home is ready to move in or ready to start your modern upgrades and touches. The third and fourth levels offer tons of unfinished living space to add a third bedroom and large great room. The bright east facing backyard has an inground pool, and a fully fenced yard. The oversized detached double car garage includes enough space for two large vehicles plus a great spot to have your workshop and the driveway can accommodate another five cars. Located close to Fanshawe College, Stronach Arena, the Conservation Area, schools, public transit, shopping, and more. A perfect family home with room to grow! (id:63267)
Home overview
- Cooling Central air conditioning
- Heat source Wood
- Heat type Forced air
- Has pool (y/n) Yes
- Sewer/ septic Sanitary sewer
- Fencing Fully fenced, fenced yard
- # parking spaces 7
- Has garage (y/n) Yes
- # full baths 1
- # half baths 1
- # total bathrooms 2.0
- # of above grade bedrooms 2
- Has fireplace (y/n) Yes
- Community features Community centre
- Subdivision East d
- Lot desc Landscaped
- Lot size (acres) 0.0
- Listing # X12502418
- Property sub type Single family residence
- Status Active
- Primary bedroom 2.78m X 3.86m
Level: 2nd - 2nd bedroom 2.78m X 3.14m
Level: 2nd - Den 2.6m X 2.89m
Level: 2nd - Laundry 6.21m X 6.2m
Level: Basement - Kitchen 2.99m X 2.61m
Level: Main - Family room 4.55m X 3.49m
Level: Main - Foyer 1.67m X 3.49m
Level: Main - Dining room 3.05m X 2.71m
Level: Main
- Listing source url Https://www.realtor.ca/real-estate/29059724/1184-sorrel-road-london-east-east-d-east-d
- Listing type identifier Idx

$-1,400
/ Month

