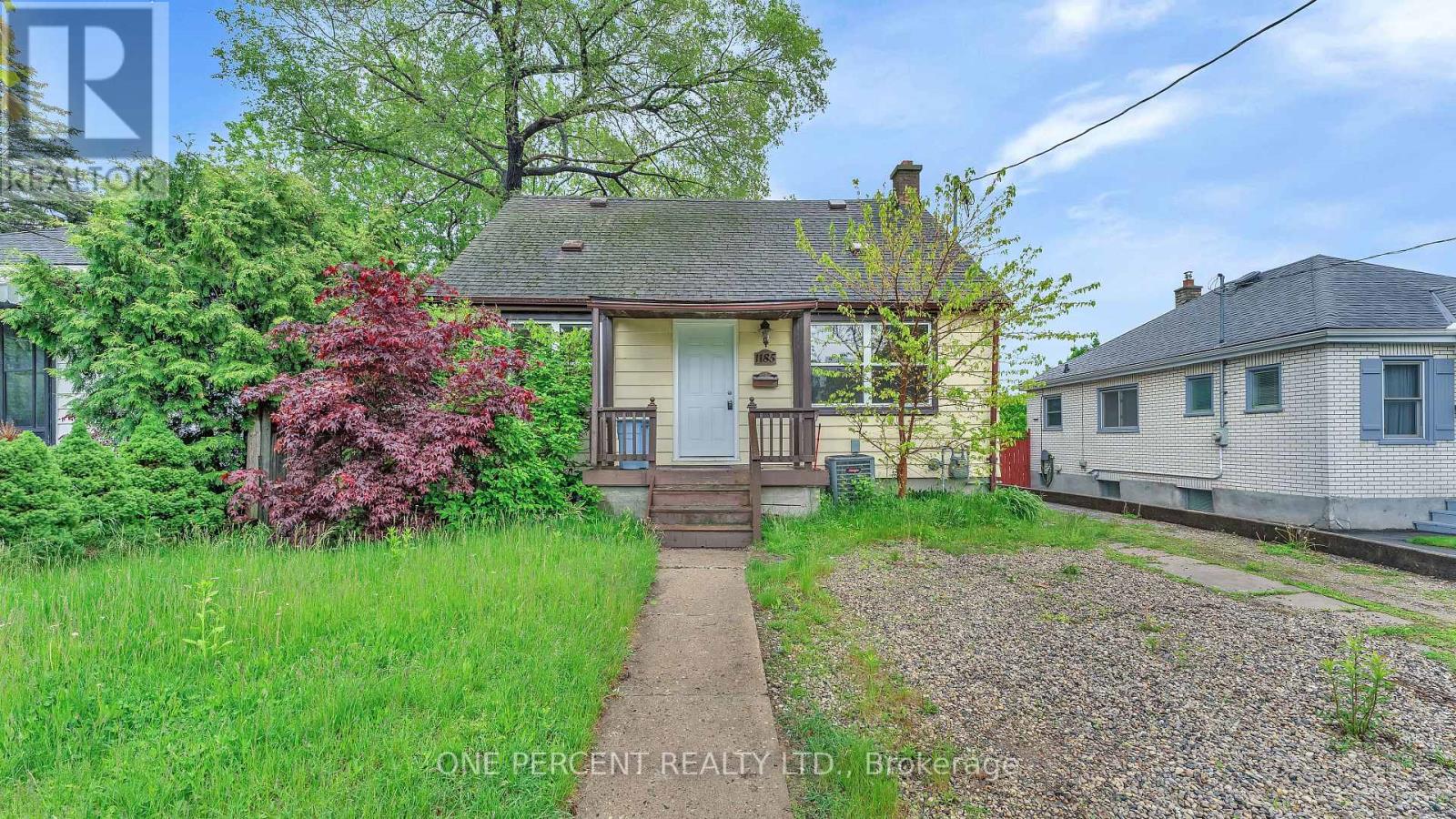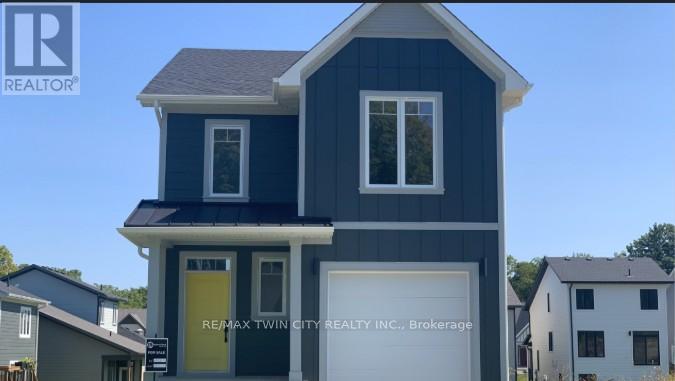- Houseful
- ON
- London
- East London
- 1185 Albany St

Highlights
Description
- Time on Houseful35 days
- Property typeSingle family
- Neighbourhood
- Median school Score
- Mortgage payment
This deceptively spacious 1 and a half storey offers a prime opportunity for investors, first-time buyers, or multi-generational families. Located near Fanshawe College and the Kelloggs Complex with easy access to highways and downtown, this property features a large main unit with 4 bedrooms and 2 full bathrooms, including a huge master suite with an updated 4-piece ensuite and private balcony. The separate lower-level unit offers a 1-bedroom apartment with a private entrance, kitchen and a 3-pc bathroom, large windows, and laundry-perfect as a mortgage helper, rental unit, or in-law suite. The exterior is fully fenced with a spacious deck, mature trees, and a storage shed, providing privacy and outdoor enjoyment. Key upgrades include added insulation, a 200-amp electrical panel, a high-efficiency furnace (2018) and A/C unit (just 4 years old). Whether you're looking to live in one unit and rent the other or expand your investment portfolio with a turnkey income property, this move-in-ready home combines comfort, functionality, and strong long-term value! (id:63267)
Home overview
- Cooling Central air conditioning
- Heat source Natural gas
- Heat type Forced air
- Sewer/ septic Sanitary sewer
- # total stories 2
- Fencing Fully fenced
- # parking spaces 3
- # full baths 3
- # total bathrooms 3.0
- # of above grade bedrooms 5
- Subdivision East g
- Lot size (acres) 0.0
- Listing # X12318959
- Property sub type Single family residence
- Status Active
- 3rd bedroom 3.96m X 6.43m
Level: 2nd - 4th bedroom 3.26m X 4.29m
Level: 2nd - Kitchen 3.58m X 2.43m
Level: Basement - Living room 3.42m X 2.76m
Level: Basement - 5th bedroom 3.73m X 2.84m
Level: Basement - Bedroom 2.5m X 3.52m
Level: Main - Family room 3.01m X 3.51m
Level: Main - 2nd bedroom 3.25m X 3.45m
Level: Main - Living room 5.05m X 3.45m
Level: Main - Kitchen 3.73m X 4.21m
Level: Main - Dining room 2.89m X 3.17m
Level: Main
- Listing source url Https://www.realtor.ca/real-estate/28678283/1185-albany-street-london-east-east-g-east-g
- Listing type identifier Idx

$-1,333
/ Month












