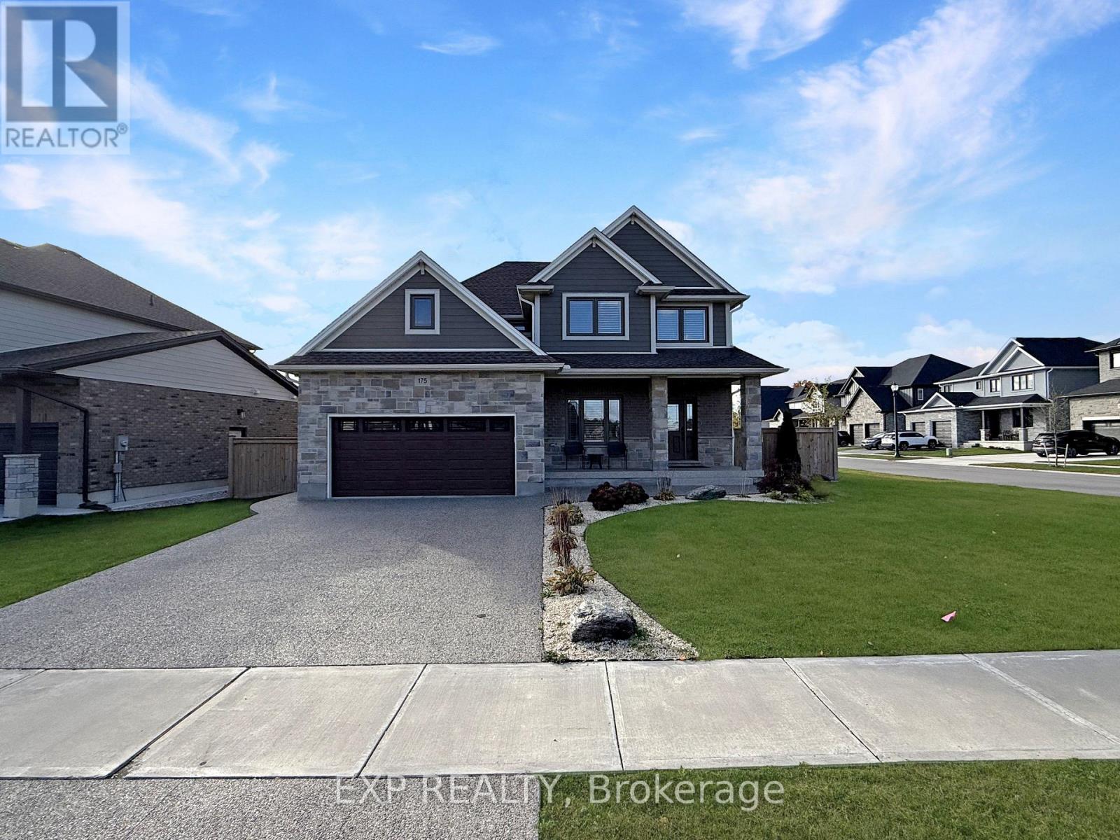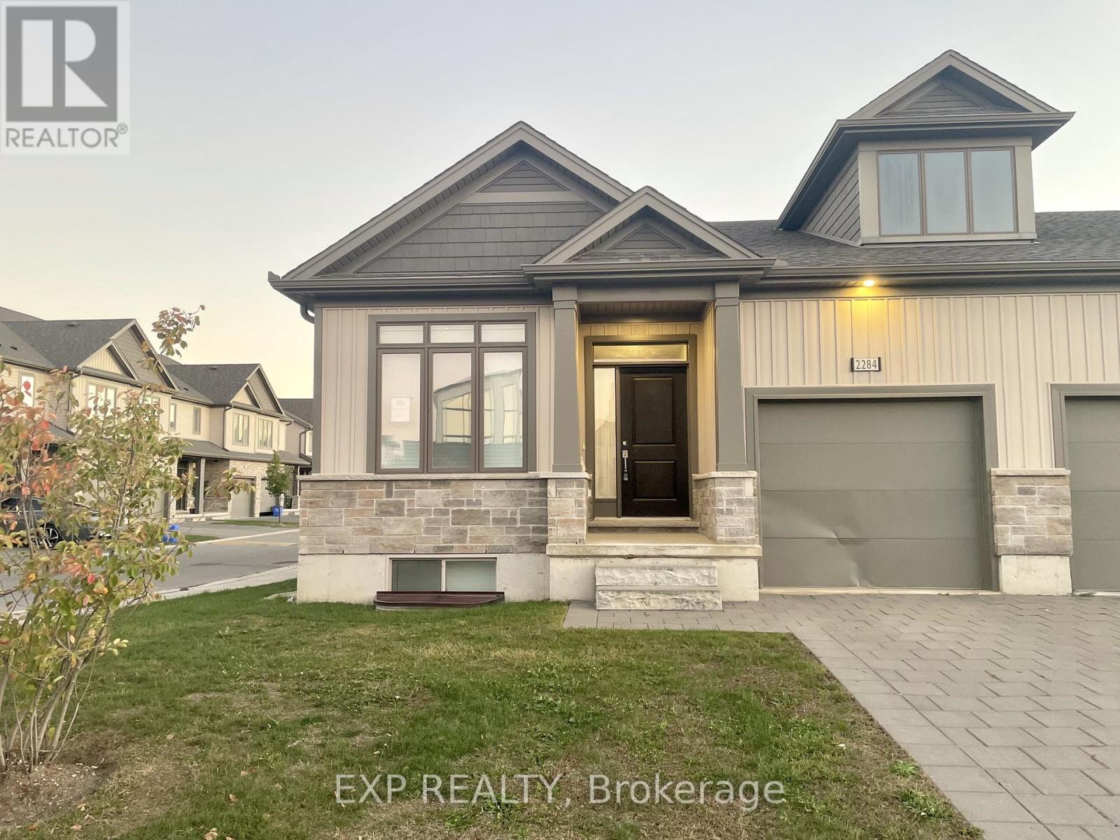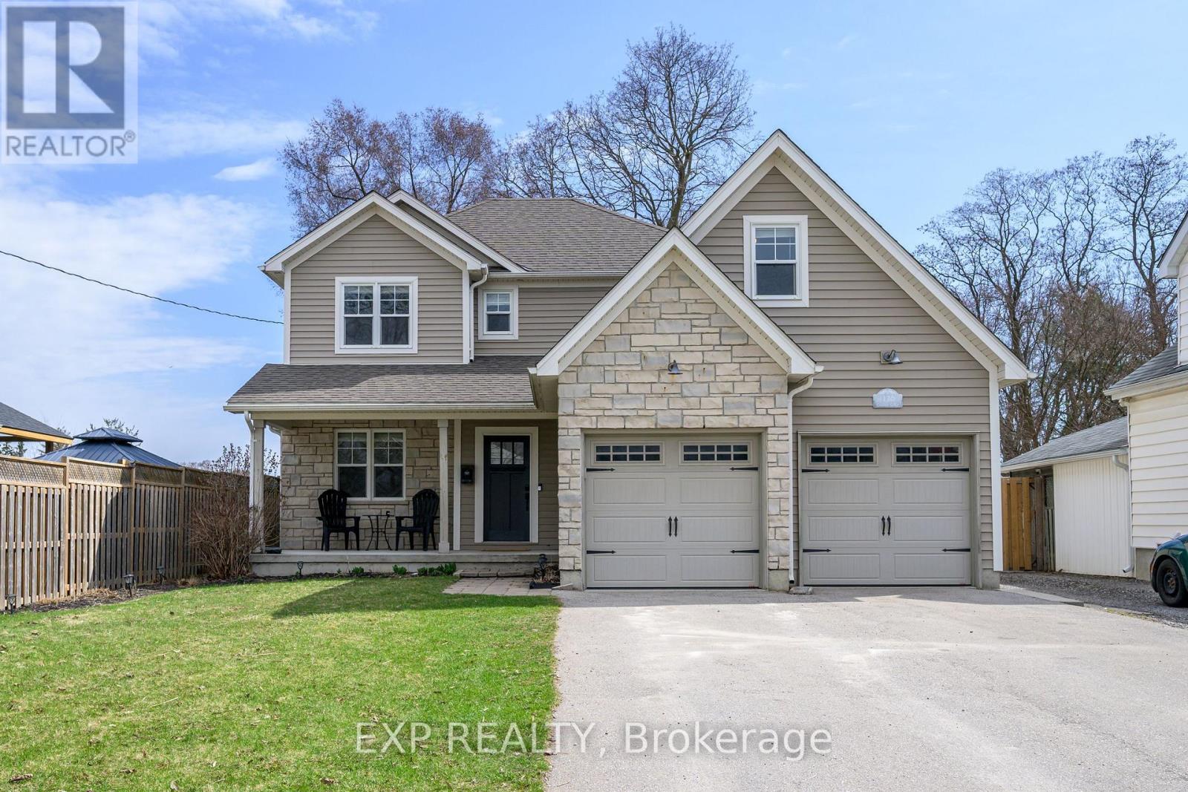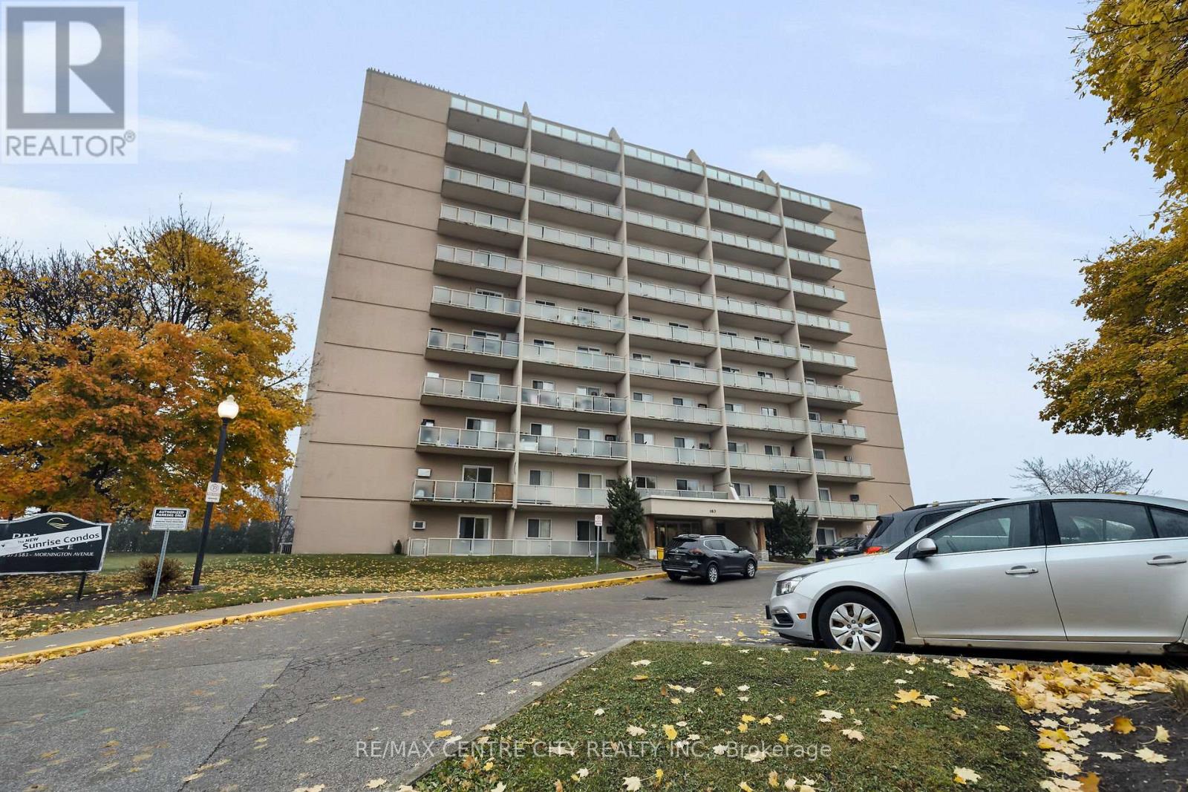- Houseful
- ON
- London South South U
- Jackson
- 1183 Hobbs Dr
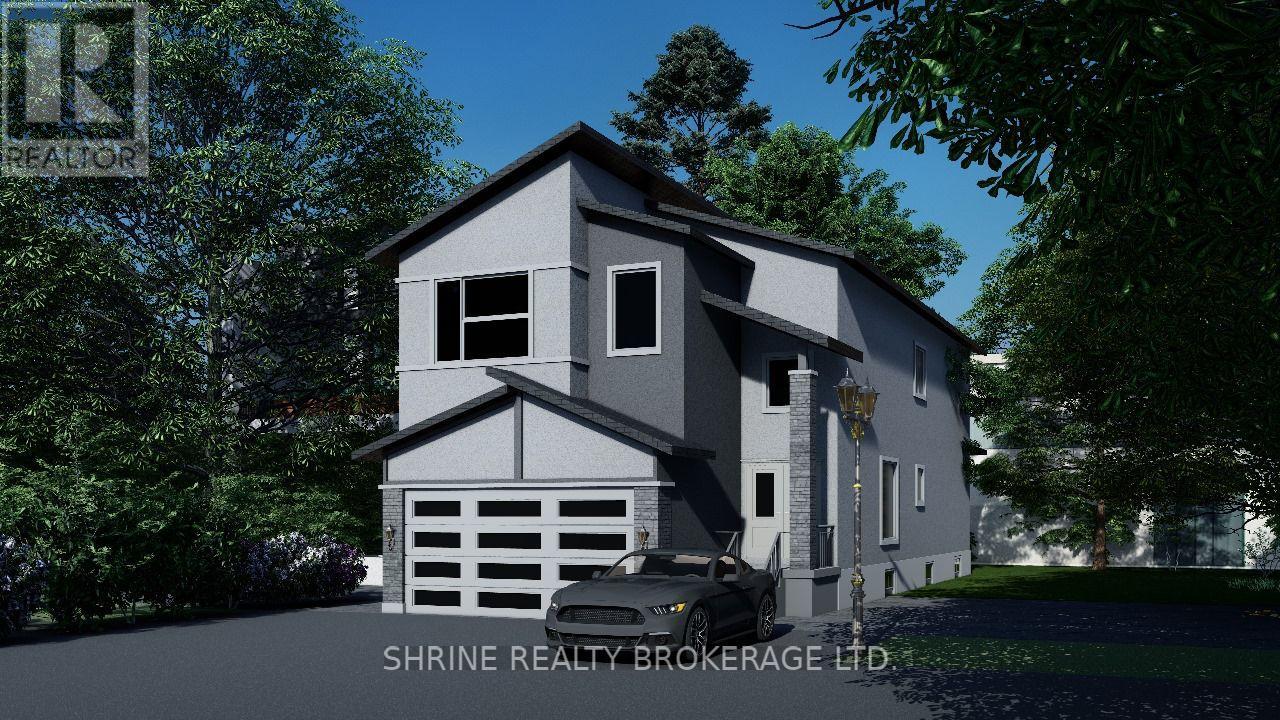
Highlights
Description
- Time on Houseful28 days
- Property typeSingle family
- Neighbourhood
- Median school Score
- Mortgage payment
Welcome to this exquisite custom-built home by The Signature Homes, located in the prestigious new community of Jackson Meadows in Southeast London. This stunning flagship model offers over 2,700 sq. ft. of beautifully designed living space above grade, with the added option of a fully finished lower level featuring a separate side entrance perfect for extended family or rental potential. Inside, you'll find four spacious bedrooms and four elegant bathrooms, including a luxurious full ensuite and two semi-ensuites. The main floor showcases a grand foyer that opens into a contemporary, open-concept layout ideal for both everyday living and entertaining. At the heart of the home is a chef-inspired kitchen with quartz countertops, matching quartz backsplashes, soft-close cabinetry, stainless steel appliances, and an oversized pantry for ample storage. Modern glass railings add a sleek, sophisticated touch throughout, further enhancing the homes upscale feel. This pre-construction opportunity is perfect for those seeking refined living in one of London's most exciting new neighborhoods don't miss your chance to make it yours. Different floor plans and models are available. (id:63267)
Home overview
- Cooling Central air conditioning
- Heat source Natural gas
- Heat type Forced air
- Sewer/ septic Sanitary sewer
- # total stories 2
- # parking spaces 6
- Has garage (y/n) Yes
- # full baths 4
- # total bathrooms 4.0
- # of above grade bedrooms 4
- Subdivision South u
- Lot size (acres) 0.0
- Listing # X12418344
- Property sub type Single family residence
- Status Active
- Bathroom Measurements not available
Level: 2nd - Primary bedroom 4.57m X 3.96m
Level: 2nd - 3rd bedroom 3.66m X 3.05m
Level: 2nd - 2nd bedroom 3.66m X 3.05m
Level: 2nd - Bathroom Measurements not available
Level: 2nd - 4th bedroom 3.51m X 2.95m
Level: 2nd - Living room 3.05m X 3.35m
Level: Main - Bathroom Measurements not available
Level: Main - Great room 3.96m X 4.57m
Level: Main - Kitchen 3.05m X 3.35m
Level: Main
- Listing source url Https://www.realtor.ca/real-estate/28894564/1183-hobbs-drive-london-south-south-u-south-u
- Listing type identifier Idx

$-2,611
/ Month

