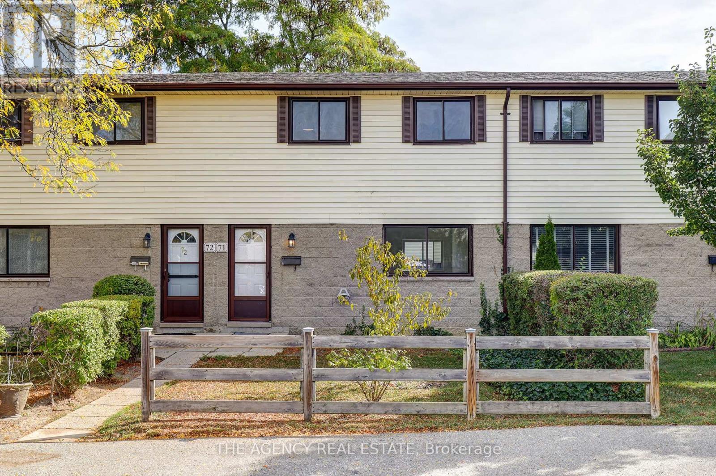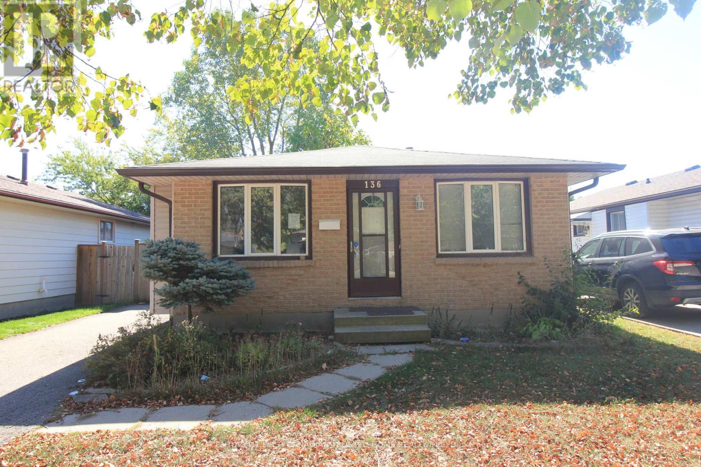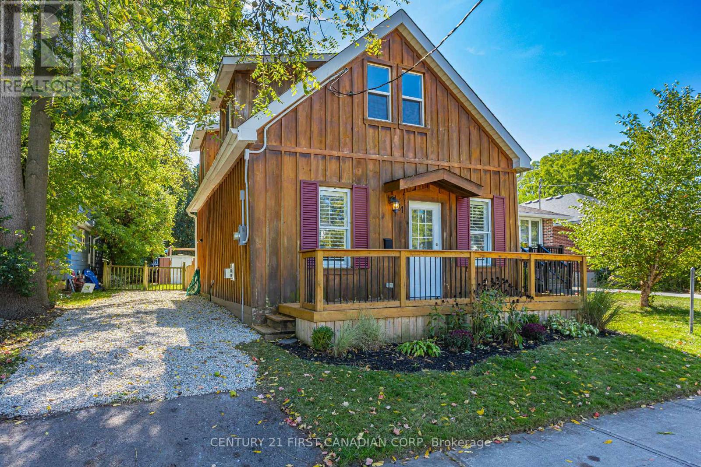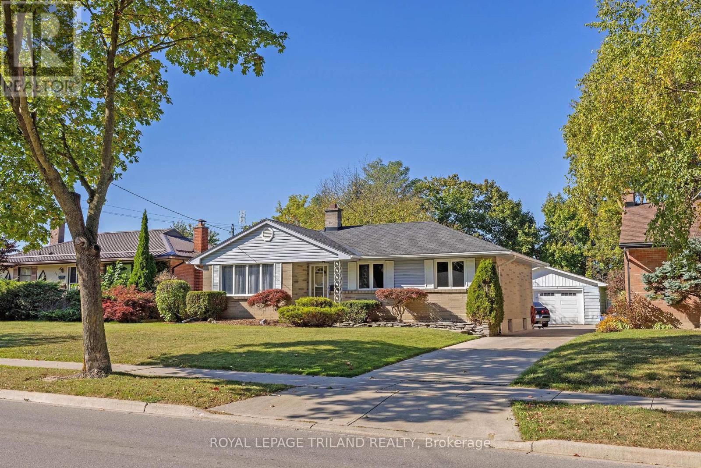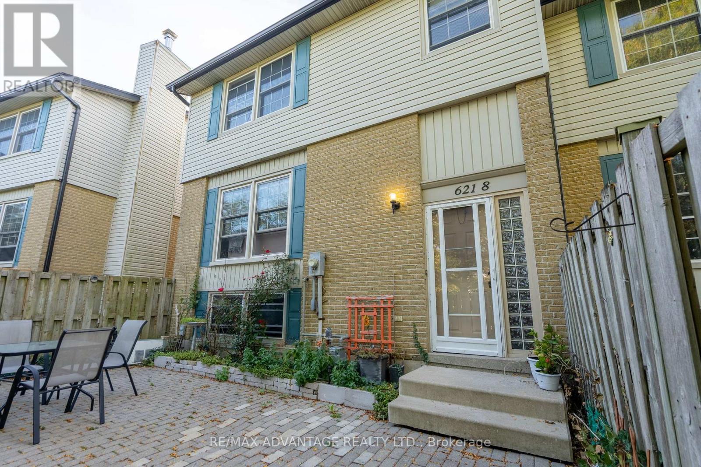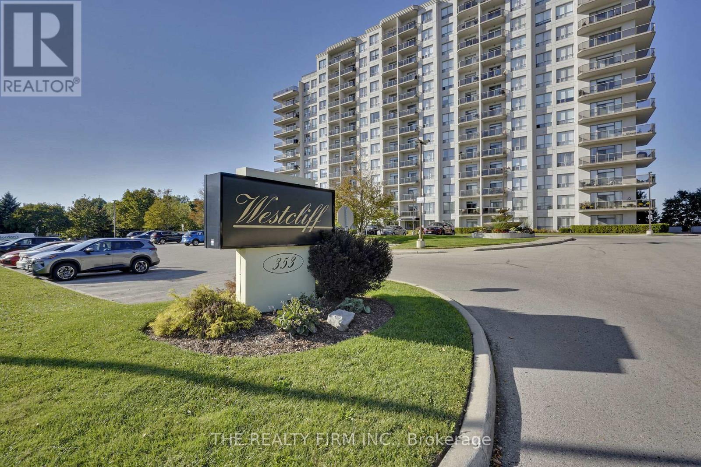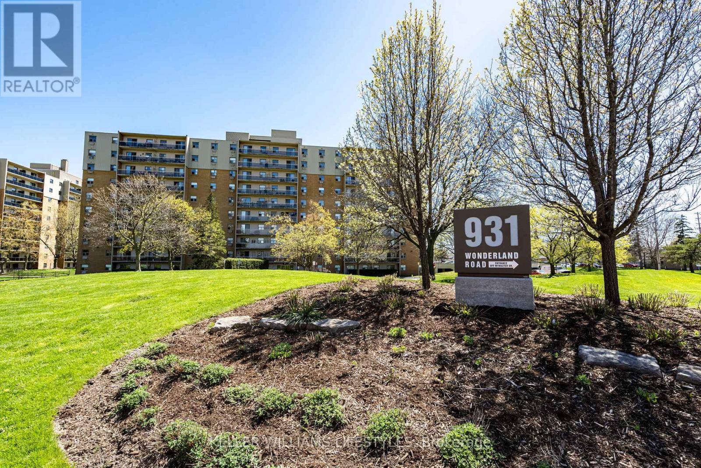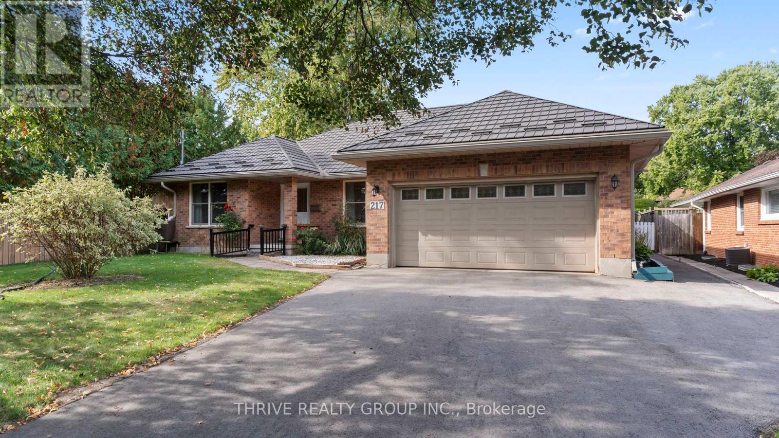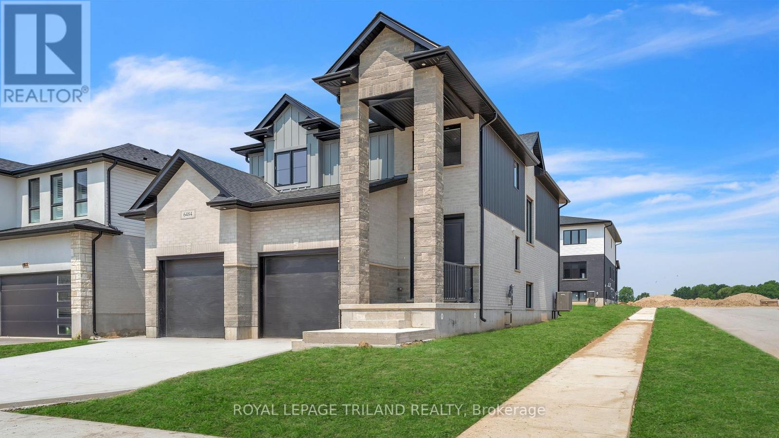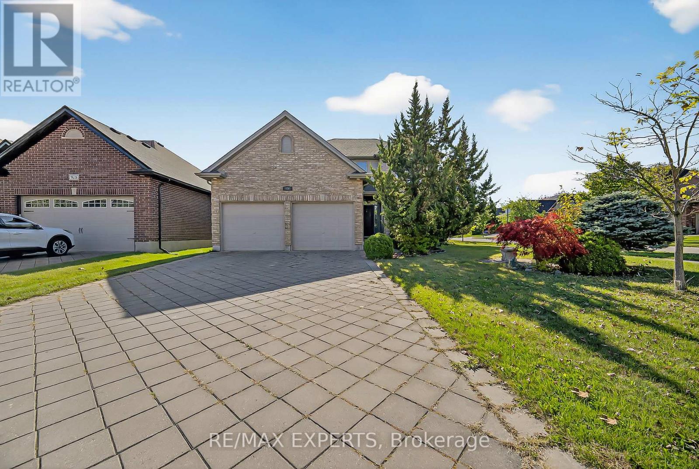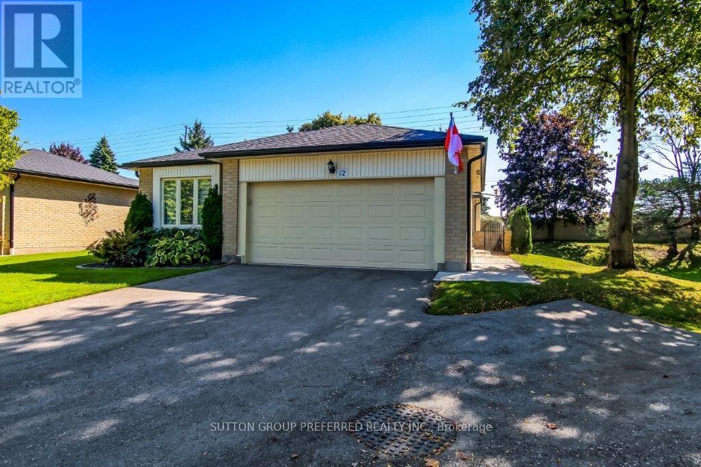
Highlights
Description
- Time on Housefulnew 9 hours
- Property typeSingle family
- StyleBungalow
- Median school Score
- Mortgage payment
Premium Westmount end unit with Lavish New Finishes with 1368 sq/ft on the main level + 1100 finished in lower. The main level enjoy this premium Jesko Custom Kitchen with granite counters, water fall table, full cabinets to ceiling 42, backsplash, pot lights and stainless steel appliance with newer tile floor. Main floor laundry. Huge custom family room with stylish electric fireplace, hardwood floors and new trim. Enjoy the deluxe master with 2 closets one with closets organizer, dream 3 piece newer custom shower and heater floor. 2nd bathroom also newer custom 3 piece bath for 2nd b bedroom use. Custom newer stair rail leading to finished lower level, rec room bedroom, and new 3 piece bath with walk in shower. Tons of storage. Enjoy the 16 x 13 outdoor private patio for beautiful sunsets and open area. Walk to all major amenities that Westmount has to offer. 2 Car garage double driveway. Better than new in an established neighborhood. (id:63267)
Home overview
- Cooling Central air conditioning
- Heat source Electric
- Heat type Forced air
- # total stories 1
- # parking spaces 4
- Has garage (y/n) Yes
- # full baths 3
- # total bathrooms 3.0
- # of above grade bedrooms 3
- Community features Pet restrictions
- Subdivision South n
- Lot size (acres) 0.0
- Listing # X12443925
- Property sub type Single family residence
- Status Active
- Bedroom 4.01m X 3.42m
Level: Lower - Other 7.3m X 2.5m
Level: Lower - Recreational room / games room 6.7m X 5.68m
Level: Lower - Laundry 1.75m X 1.7m
Level: Main - Bedroom 4.06m X 3.65m
Level: Main - Family room 7.31m X 4.64m
Level: Main - Primary bedroom 4.67m X 4.64m
Level: Main - Foyer 2.2m X 2.1m
Level: Main - Kitchen 4.87m X 3.42m
Level: Main
- Listing source url Https://www.realtor.ca/real-estate/28949557/12-163-pine-valley-drive-london-south-south-n-south-n
- Listing type identifier Idx

$-1,340
/ Month

