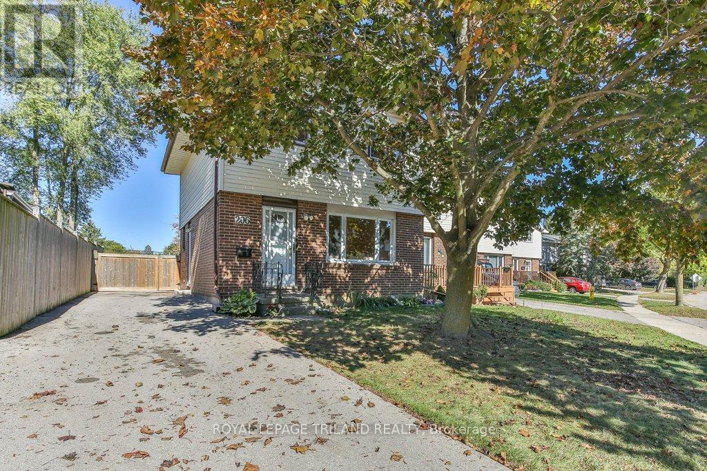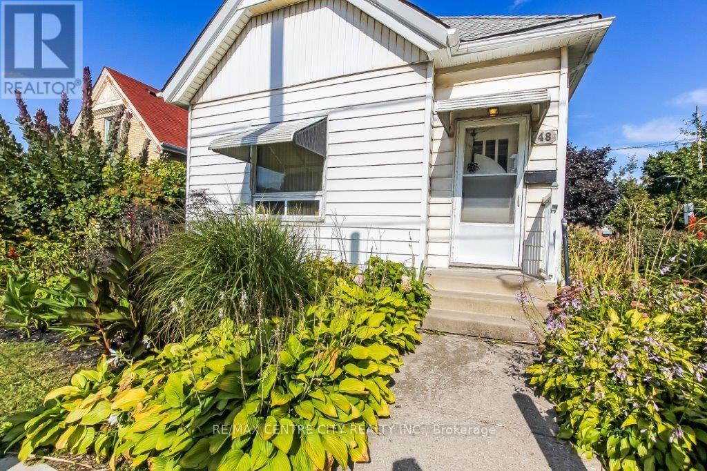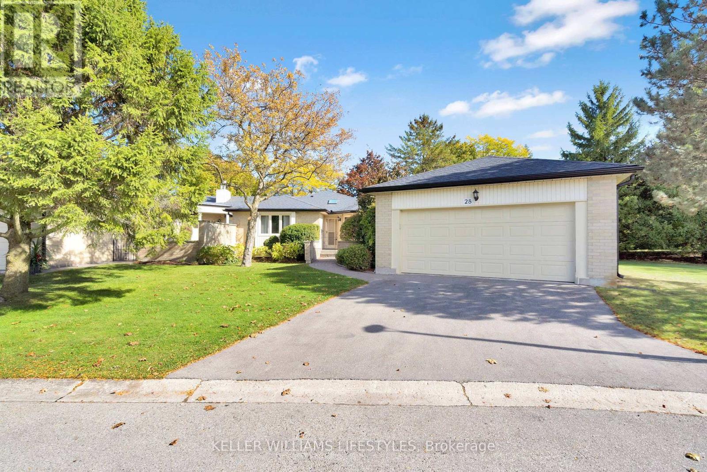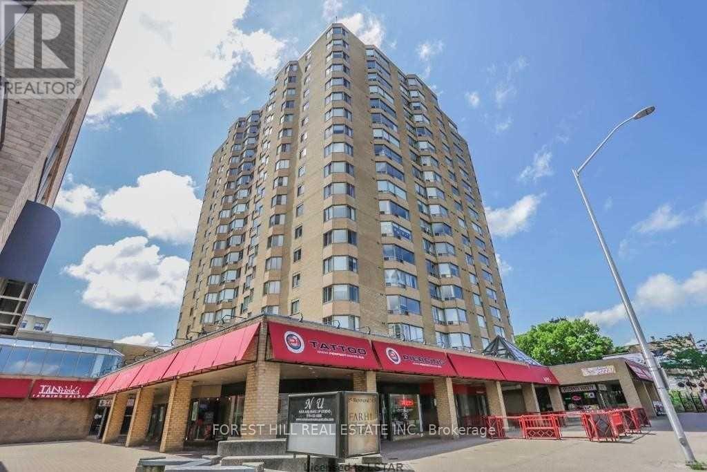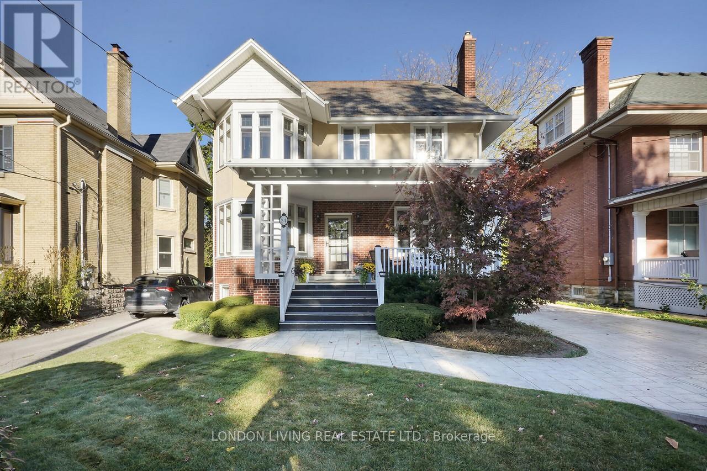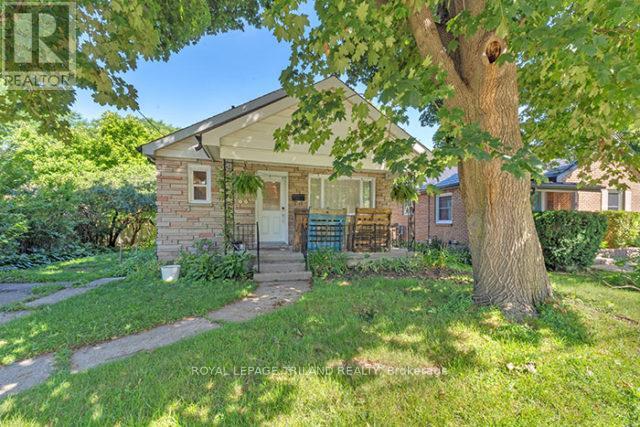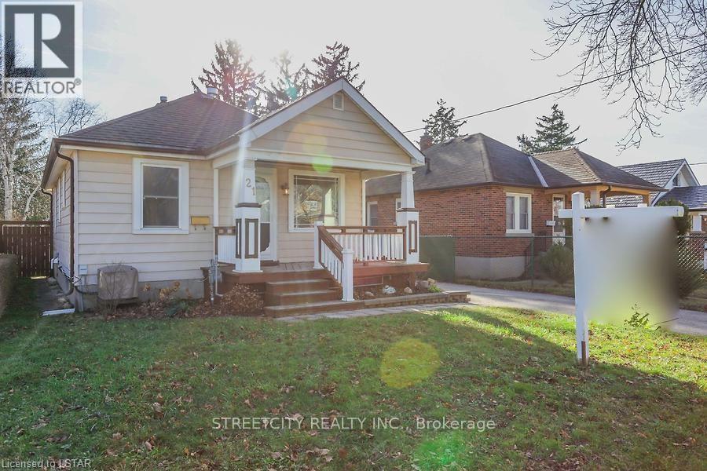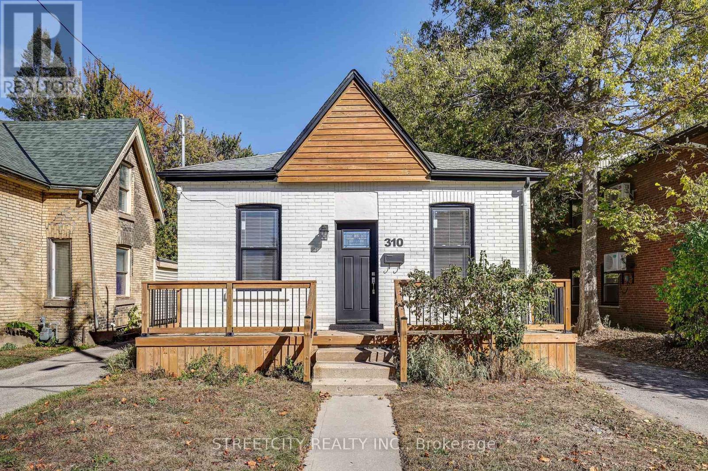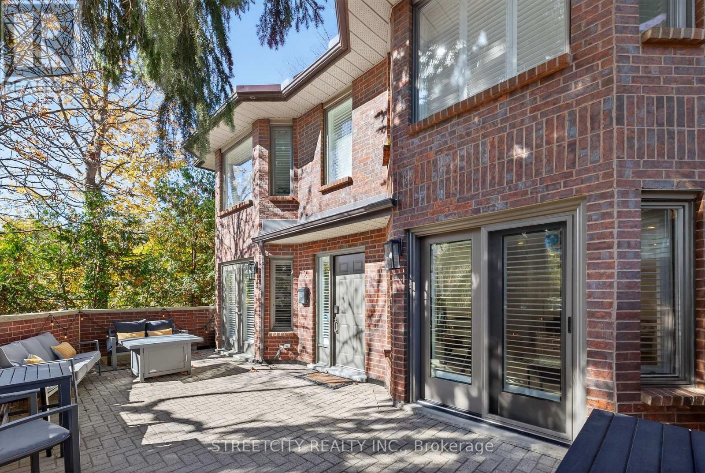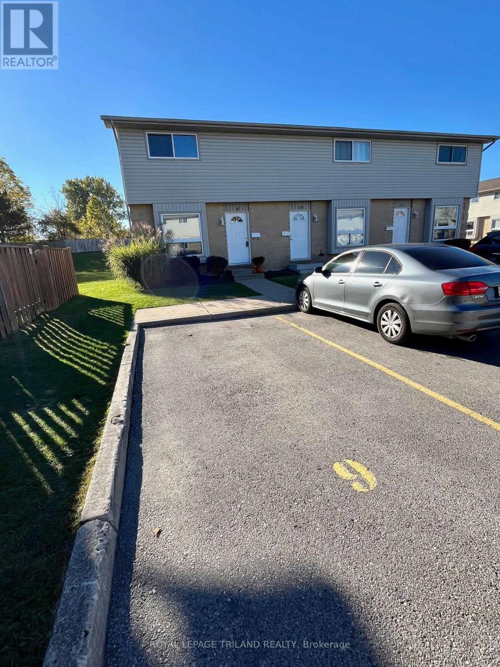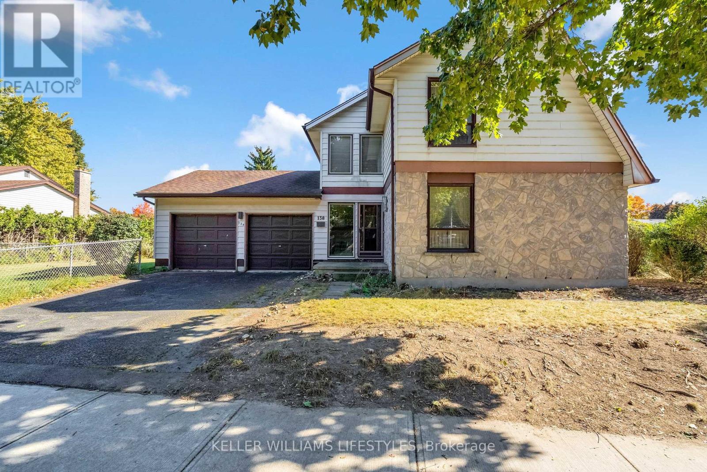- Houseful
- ON
- London
- Westminster
- 12 590 Millbank Dr
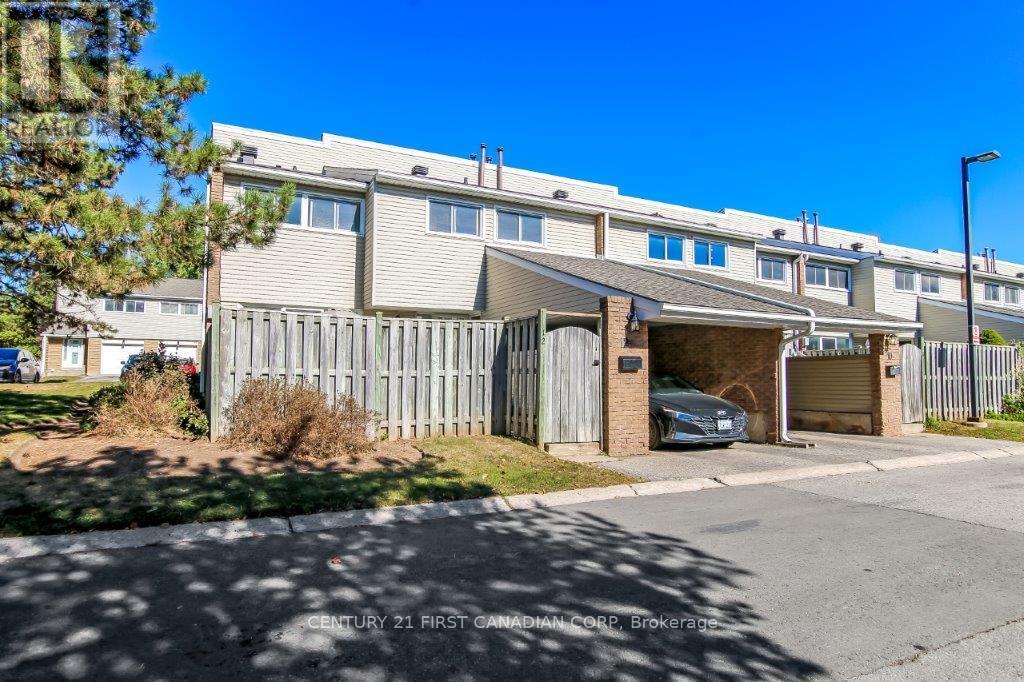
Highlights
Description
- Time on Housefulnew 11 hours
- Property typeSingle family
- Neighbourhood
- Median school Score
- Mortgage payment
Welcome to this spacious and bright END UNIT townhouse ! This home has ample space for the family with 3 bedrooms, 1 and half bathrooms and a partially finished basement. Upstairs the primary bedroom has a 2-piece ensuite and walk-in-closet, 2 additional great size bedrooms and a full 4-piece bathroom. The main floor has a great size kitchen and dining room and a very large family room with patio door which opens to your private patio. The basement has a large great room for the kids to play and the laundry room. This well run and established condo corporation and enjoy low-maintenance condo living where your water is included in your monthly condo fee! Excellent location close to London Health Sciences, Westminster Ponds, schools, shopping and access to the 401, this property would make a terrific home or income property. (id:63267)
Home overview
- Cooling Central air conditioning
- Heat source Natural gas
- Heat type Forced air
- # total stories 2
- Fencing Fenced yard
- # parking spaces 1
- Has garage (y/n) Yes
- # full baths 1
- # half baths 1
- # total bathrooms 2.0
- # of above grade bedrooms 3
- Community features Pet restrictions, school bus
- Subdivision South y
- Lot size (acres) 0.0
- Listing # X12465018
- Property sub type Single family residence
- Status Active
- 2nd bedroom 2.58m X 3.97m
Level: 2nd - Primary bedroom 3.29m X 4.37m
Level: 2nd - 3rd bedroom 3.1m X 4.25m
Level: 2nd - Laundry 2.39m X 1.9m
Level: Lower - Recreational room / games room 3.24m X 5.88m
Level: Lower - Kitchen 3.1m X 3.69m
Level: Main - Family room 3.28m X 5.82m
Level: Main - Foyer 1.5m X 2.26m
Level: Main - Dining room 3.09m X 3.09m
Level: Main
- Listing source url Https://www.realtor.ca/real-estate/28995431/12-590-millbank-drive-london-south-south-y-south-y
- Listing type identifier Idx

$-549
/ Month

