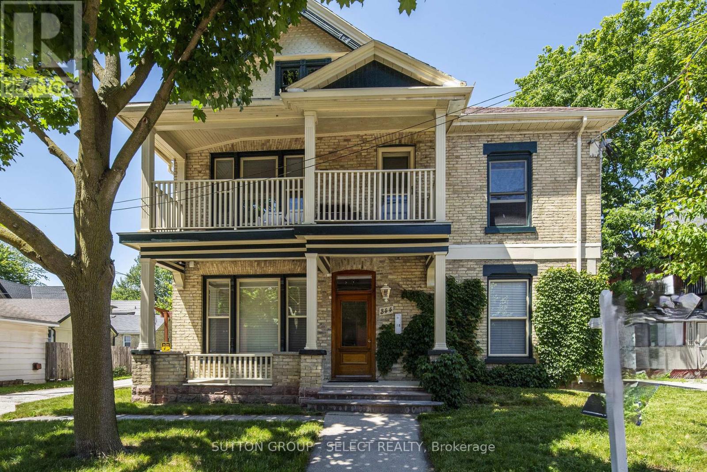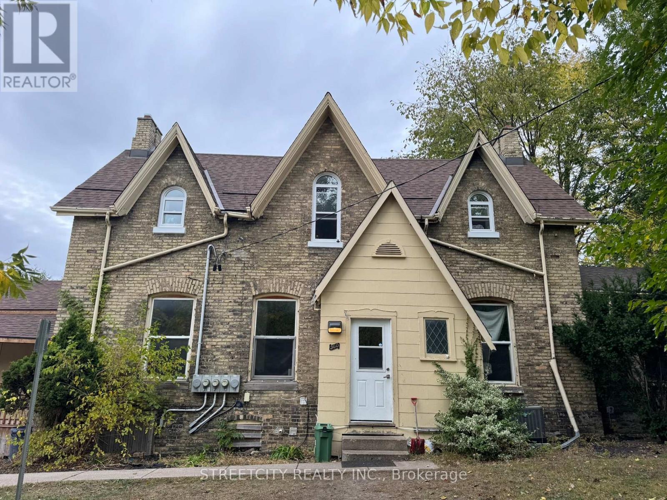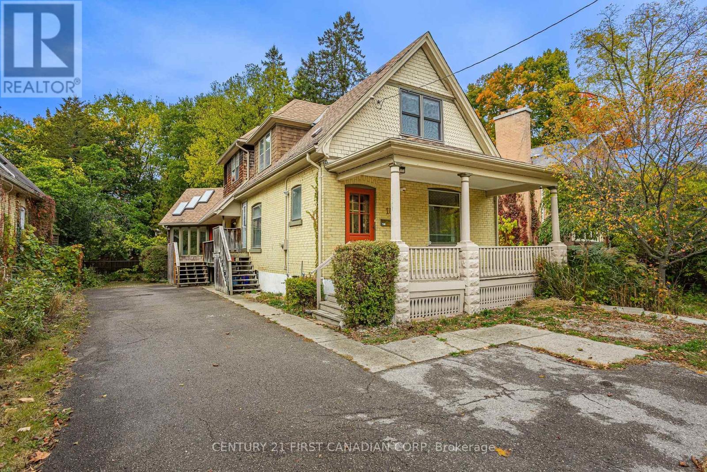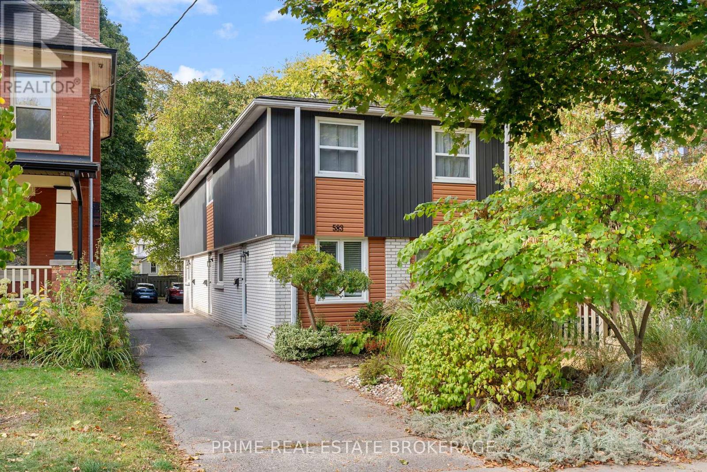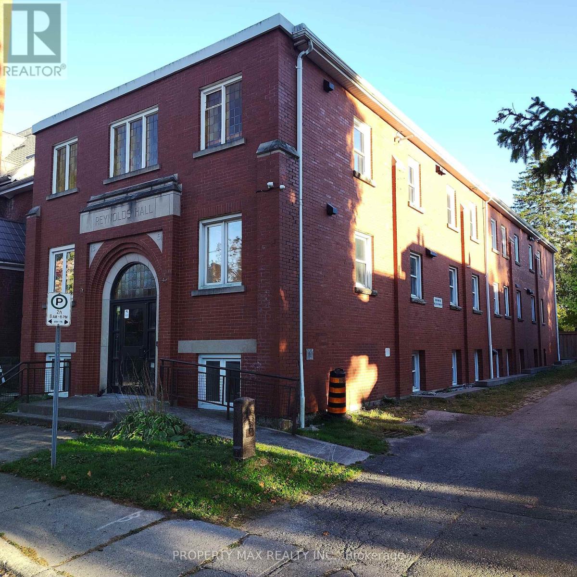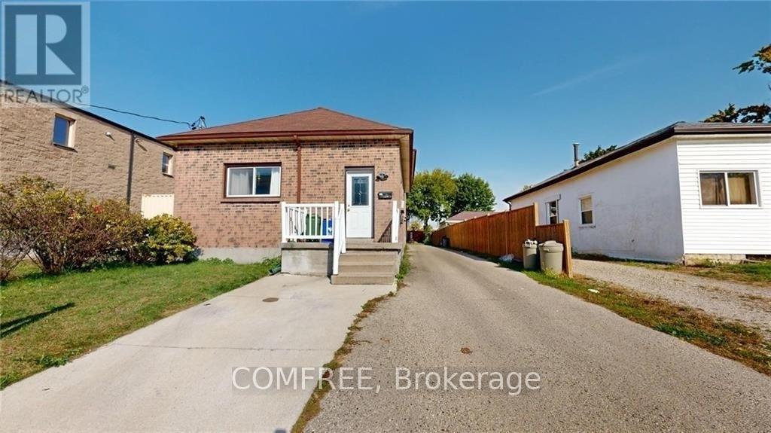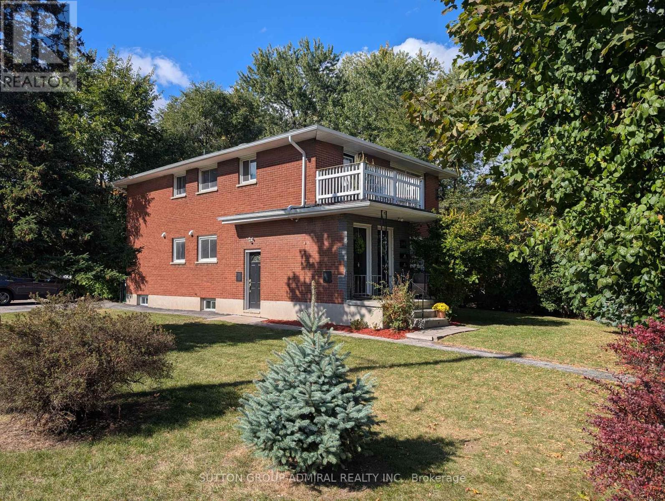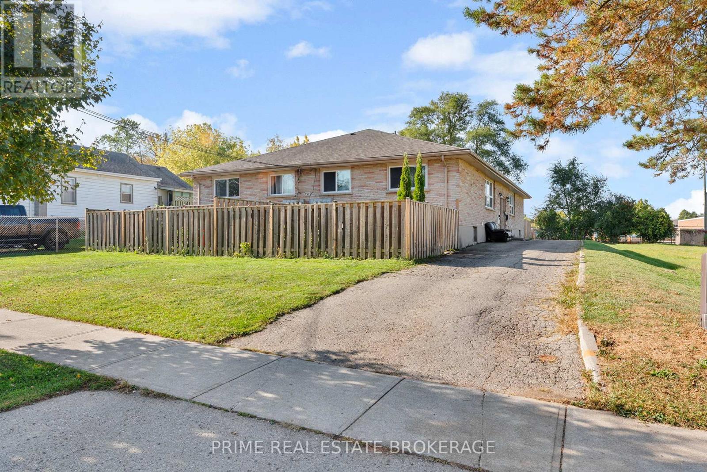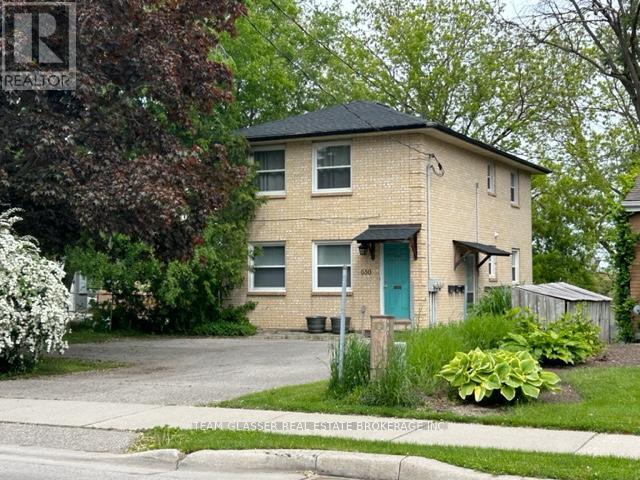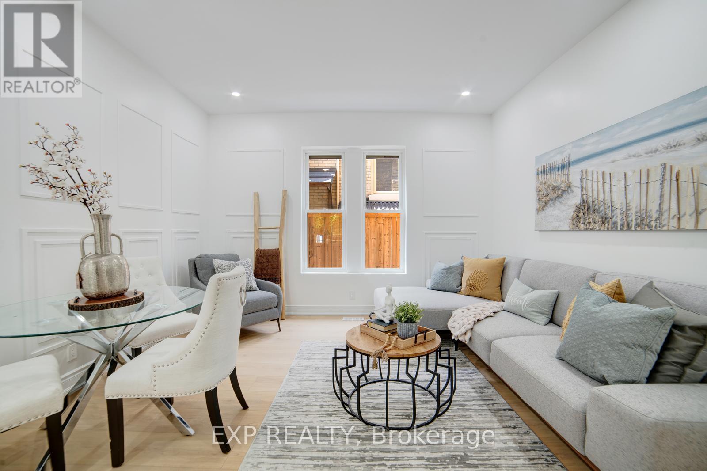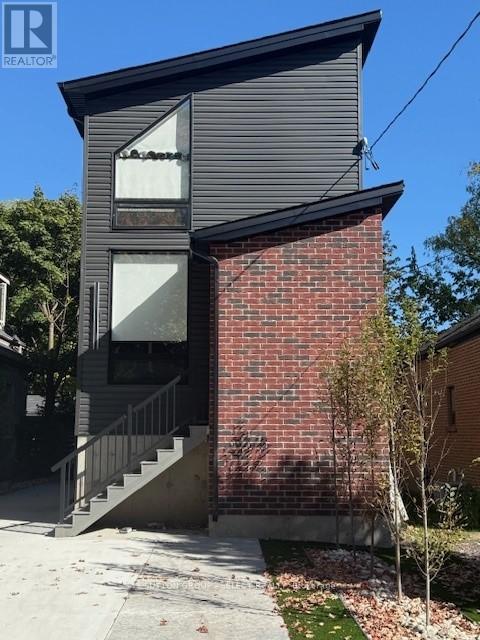- Houseful
- ON
- London
- West London
- 12 Edith St
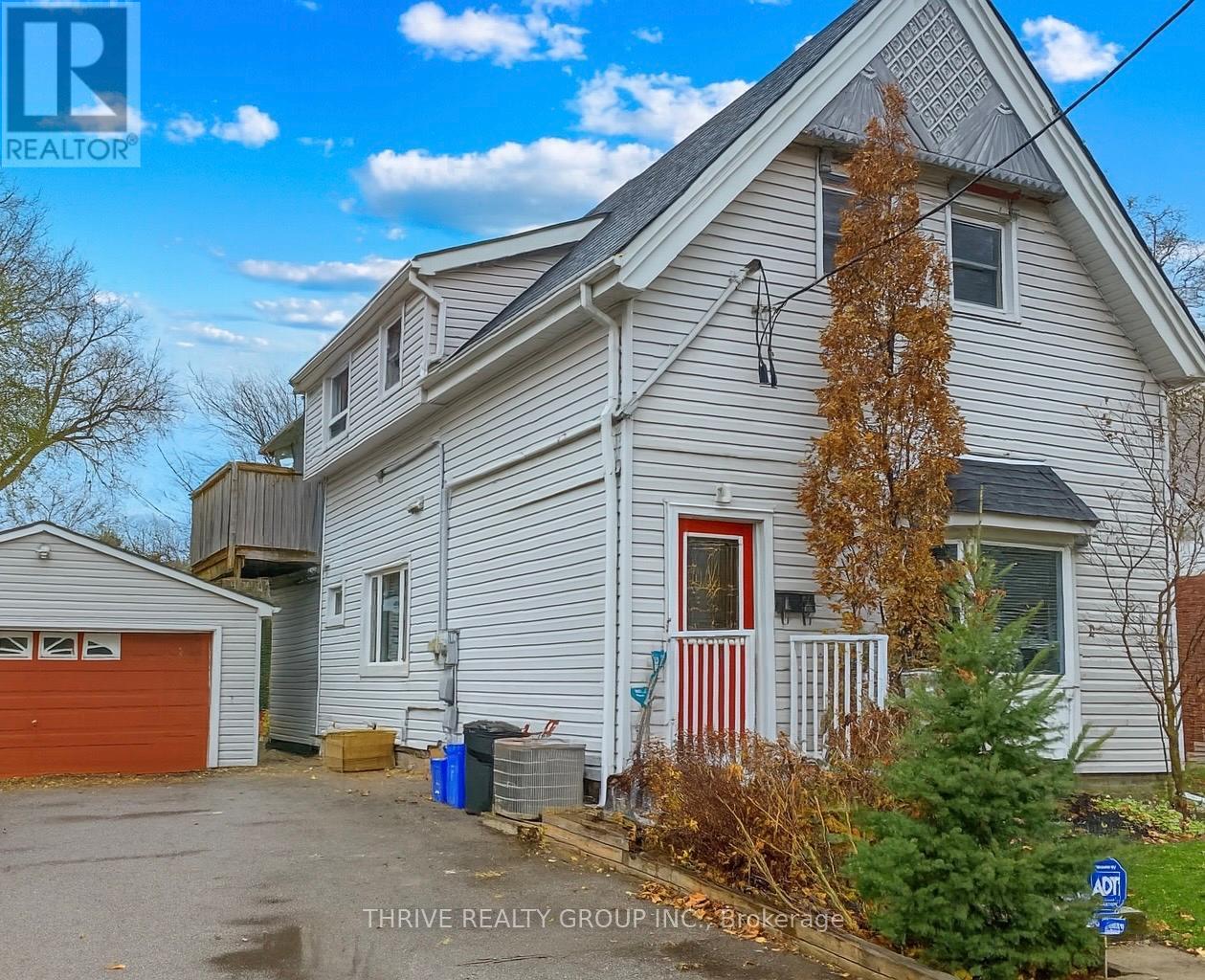
Highlights
Description
- Time on Houseful107 days
- Property typeMulti-family
- Neighbourhood
- Median school Score
- Mortgage payment
Turnkey & Licensed Duplex in the core of London. This property has been meticulously maintained and renovated top to bottom over the past few years. The Main unit offers 2 Bedrooms + Den with an open concept layout and a walkout to the new large deck in the private backyard. The Upper unit offers 2 Bedrooms with an open concept layout and a private deck off of the living room. Both units have separate in-unit laundry as well as ALL SEPARATE UTILITIES. Plenty of parking with a double wide private driveway plus a double detached garage. The detached garage/ shop has its own Hydro Panel and can possibly be rented out for extra cashflow. Close to all amenities and walking distance to DT this property has not seen a vacancy in over 10 years. Large Lot with detached garage which may offer a potential Additional Residential Unit. This property is located close to Riverside Dr & Wharncliffe Rd. (id:55581)
Home overview
- Cooling Central air conditioning
- Heat source Natural gas
- Heat type Forced air
- Sewer/ septic Sanitary sewer
- # total stories 2
- Fencing Fenced yard
- # parking spaces 6
- Has garage (y/n) Yes
- # full baths 2
- # total bathrooms 2.0
- # of above grade bedrooms 5
- Community features School bus
- Subdivision North n
- Lot size (acres) 0.0
- Listing # X12265517
- Property sub type Multi-family
- Status Active
- Primary bedroom 3.86m X 2.69m
Level: Main - 3rd bedroom 3.42m X 2.92m
Level: Main - Living room 3.01m X 3.4m
Level: Main - Kitchen 3.53m X 2.92m
Level: Main - 2nd bedroom 3.53m X 2.84m
Level: Main - Dining room 4.03m X 2.43m
Level: Upper - Living room 4.82m X 4.16m
Level: Upper - 2nd bedroom 3.25m X 2.99m
Level: Upper - Primary bedroom 3.25m X 3.14m
Level: Upper - Kitchen 2.43m X 2.13m
Level: Upper
- Listing source url Https://www.realtor.ca/real-estate/28564553/12-edith-street-london-north-north-n-north-n
- Listing type identifier Idx

$-2,133
/ Month

