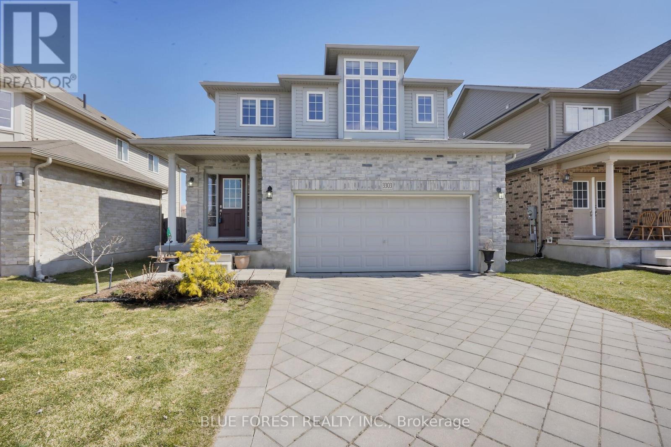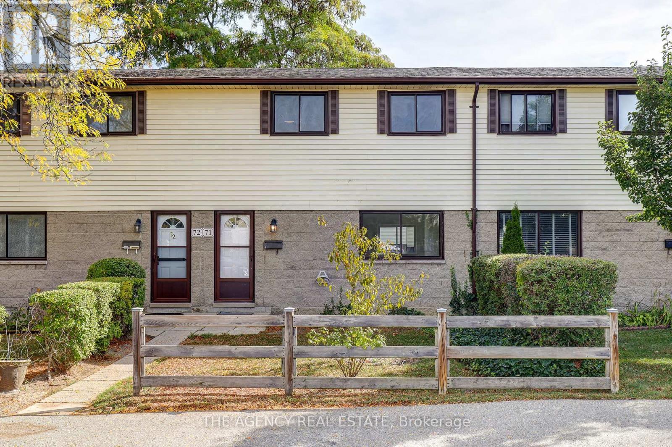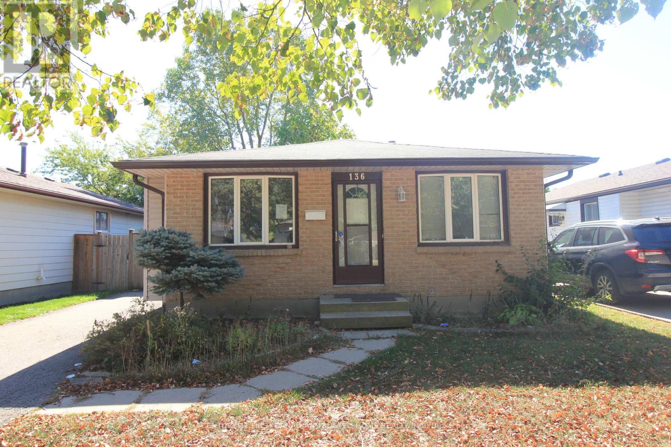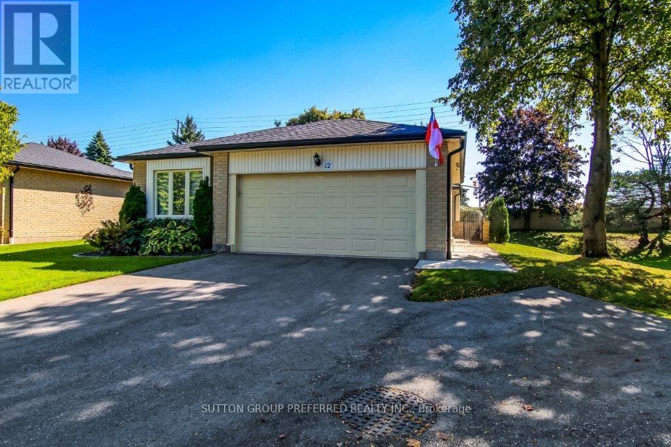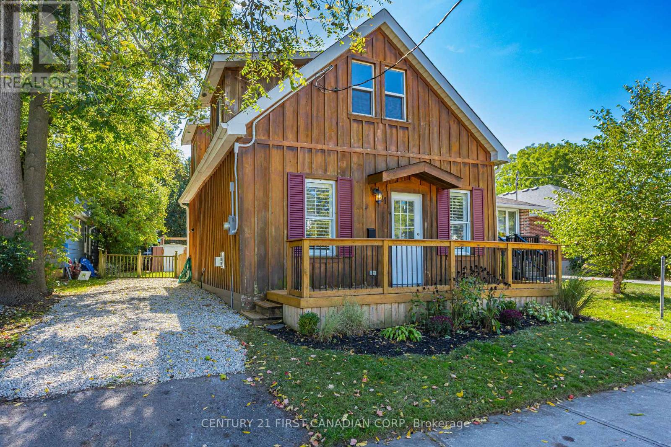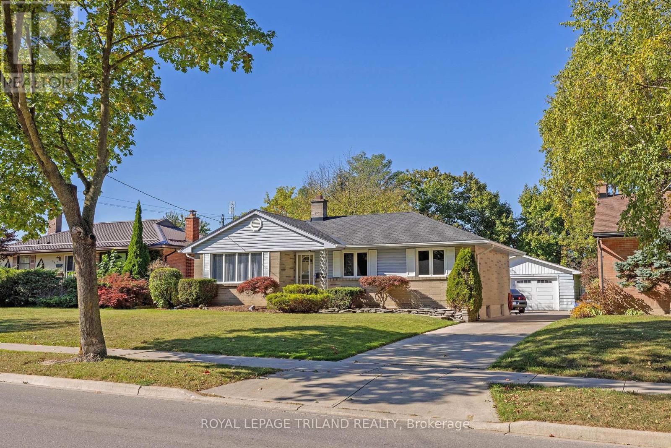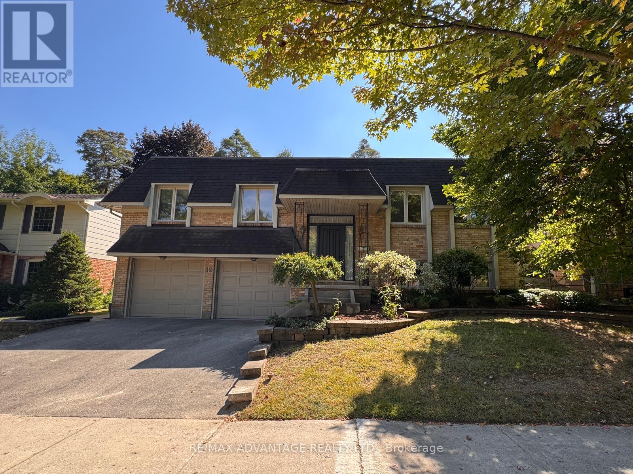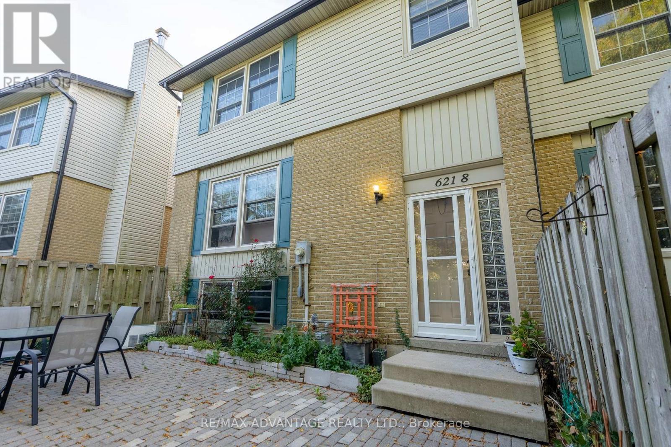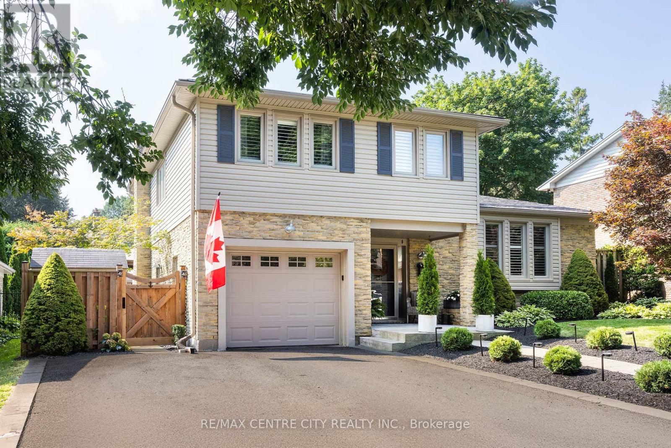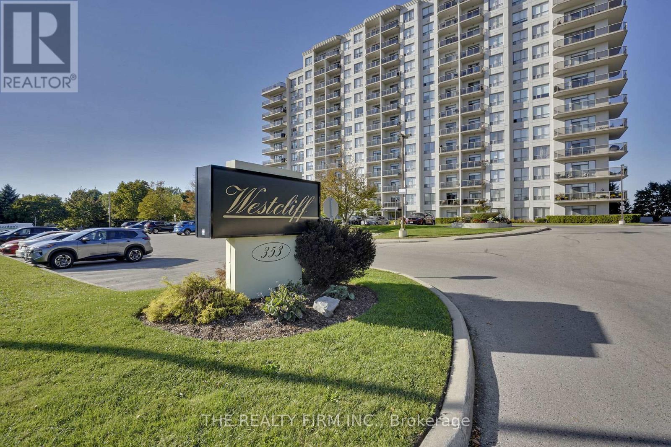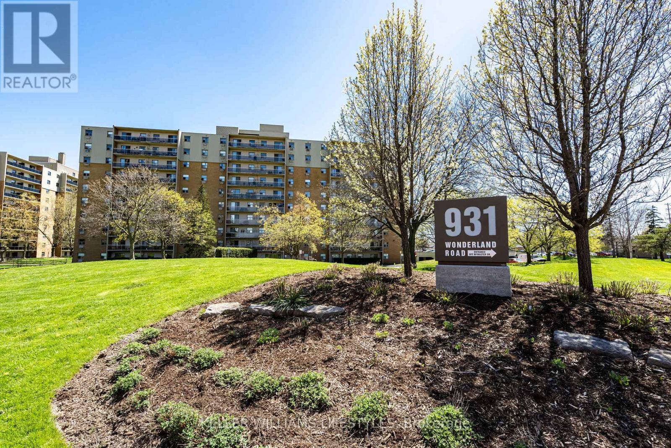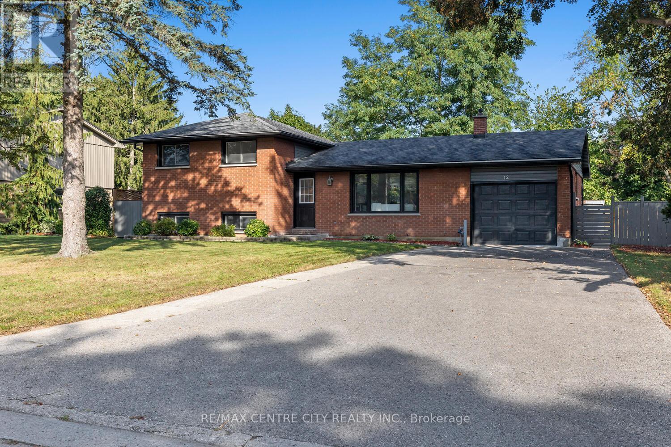
Highlights
Description
- Time on Housefulnew 5 days
- Property typeSingle family
- Neighbourhood
- Median school Score
- Mortgage payment
Wow! It's like new! Stunning, fully renovated all brick 4 Level Split in desirable Lambeth on a quiet street, huge 75 x 135' (approximately 1/4 acre) fully fenced lot with private patio & rear yard & attached single garage. Newer doors & windows & top quality engineered hardwood flooring on upper & the dazzling open concept main floor which features spacious entry, large living room with striking electric fireplace & a dazzling white kitchen with oversized quartz island/breakfast bar, quartz counters & a spacious eating/dining area. Gorgeous upper main bathroom with a luxurious shower panel system with rainfall head & body jets. 3rd Level has separate entrance at rear, 2 piece bath, 4th bedroom or den & a spacious, bright family room with large windows with south exposure. 4th Level/Lower provides even more living space, possible suite & would be ideal for live at home teens, extended family or even a border to assist with mortgage payments if necessary: this level has laundry facilities, another full 3 piece bath with shower, a beautiful bar area or kitchenette, an additional office/den with potential as 5th bedroom as well as furnace & storage area. Excellent School District as well. Act fast! (id:63267)
Home overview
- Cooling Central air conditioning
- Heat source Natural gas
- Heat type Forced air
- Sewer/ septic Sanitary sewer
- Fencing Fenced yard
- # parking spaces 7
- Has garage (y/n) Yes
- # full baths 2
- # half baths 1
- # total bathrooms 3.0
- # of above grade bedrooms 4
- Community features Community centre
- Subdivision South v
- Lot size (acres) 0.0
- Listing # X12433611
- Property sub type Single family residence
- Status Active
- Primary bedroom 4.51m X 2.94m
Level: 2nd - 3rd bedroom 3.15m X 2.94m
Level: 2nd - 2nd bedroom 3.43m X 2.57m
Level: 2nd - Family room 5.29m X 3.3m
Level: 3rd - 4th bedroom 3.84m X 2.57m
Level: 3rd - Den 3.34m X 2.75m
Level: Lower - Other 3.9m X 3.59m
Level: Lower - Living room 6.47m X 3.92m
Level: Main - Kitchen 3.46m X 3.13m
Level: Main - Dining room 3.12m X 2.63m
Level: Main
- Listing source url Https://www.realtor.ca/real-estate/28928266/12-field-road-london-south-south-v-south-v
- Listing type identifier Idx

$-1,939
/ Month

