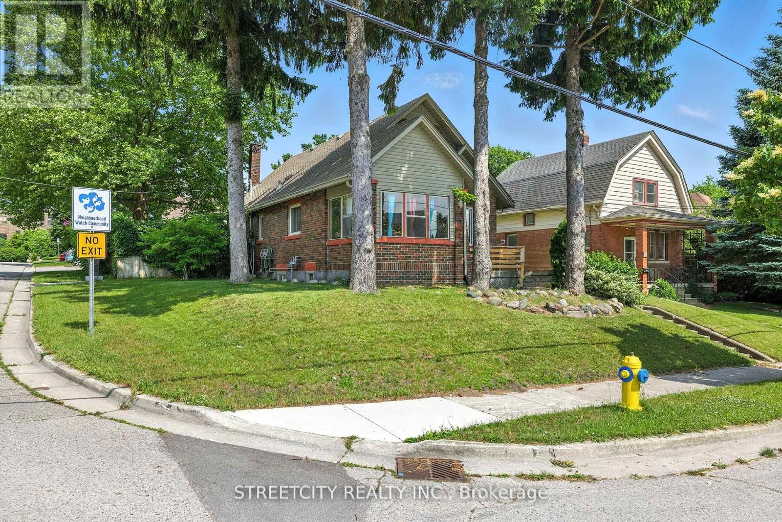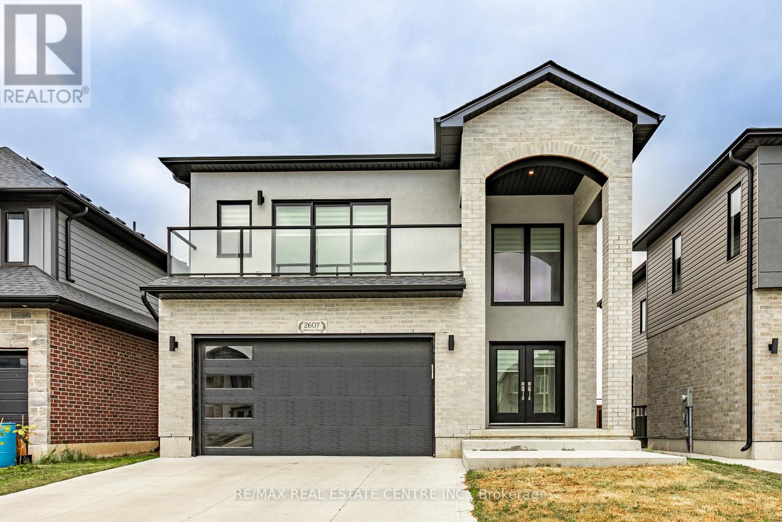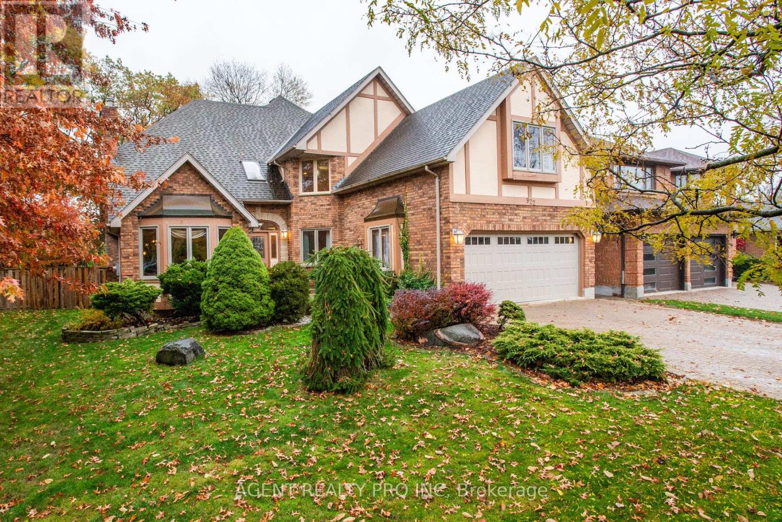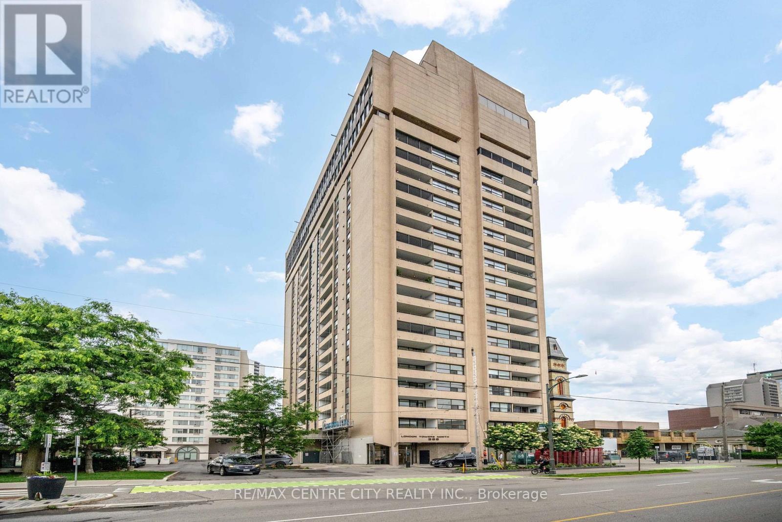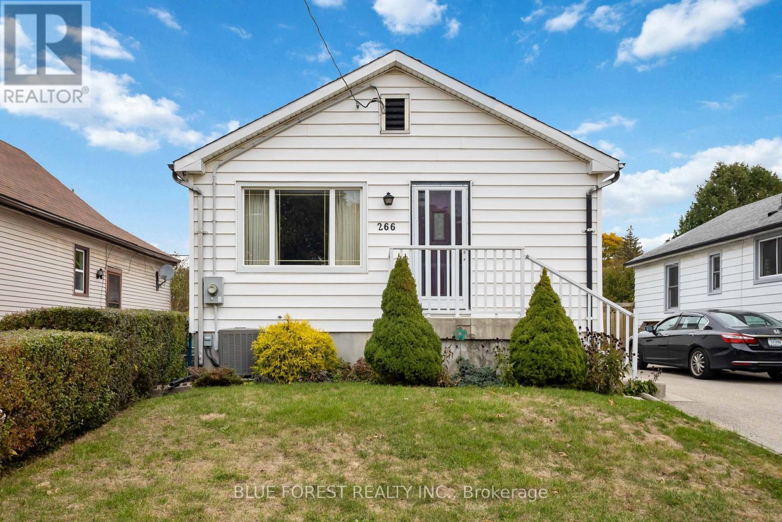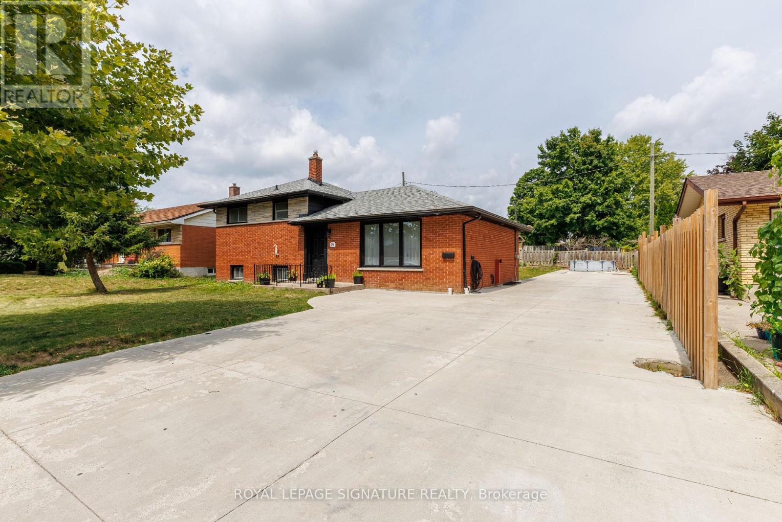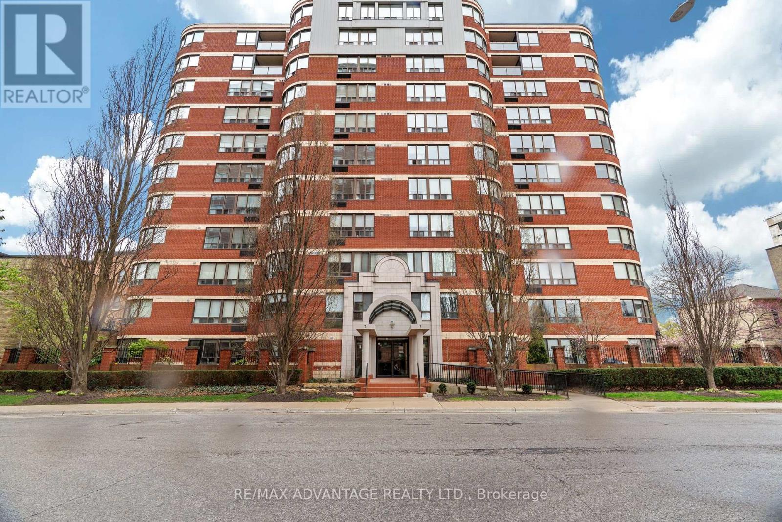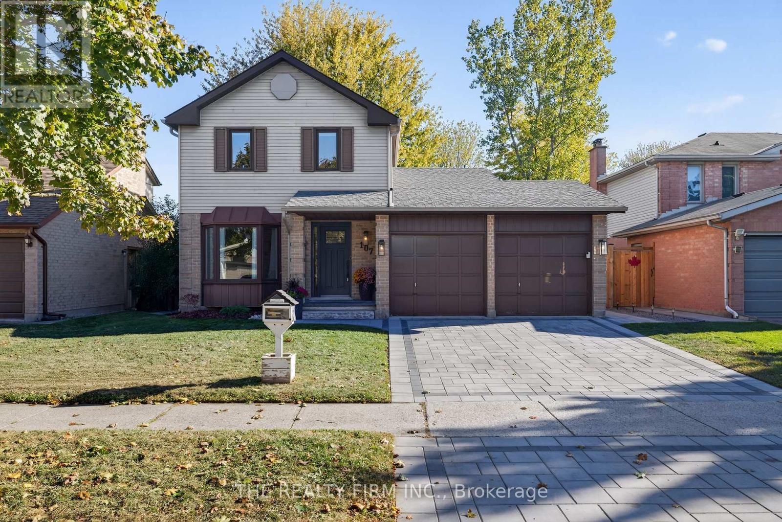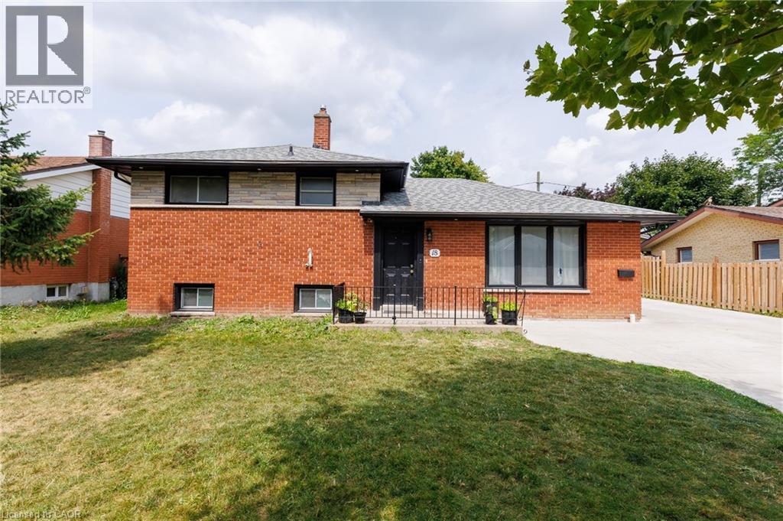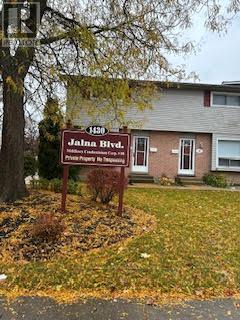- Houseful
- ON
- London
- South London
- 30 Langarth St E

Highlights
Description
- Time on Houseful12 days
- Property typeSingle family
- Neighbourhood
- Median school Score
- Mortgage payment
Stunning 1 1/2 storey home located in desirable Wortley Village! This impressive 3 bedroom, 2 full bath home is located on a friendly street surrounded by mature trees and lush greenery. Step inside to a bright and welcoming foyer that sets the tone for the entire home. The main floor features a spacious living room with timeless neutral flooring, a designated dining area, and a well appointed kitchen complete with built-in appliances, ample storage, and seamless flow for entertaining family and friends. A versatile main floor office overlooking the backyard offers the perfect spot to work from home or enjoy a quiet retreat. Two generously sized bedrooms and a stylish 3-piece bath complete this level. Upstairs, discover your private primary retreat- an inviting escape with its own 3-piece ensuite. The partially finished lower level offers additional living space, laundry, and plenty of storage. Outside, your private, fully fenced backyard oasis awaits. Enjoy summer evenings on the deck or take advantage of the oversized lot with endless possibilities. Enjoy your private driveway with enough parking for 3 cars- a rare find in the neighbourhood. With thoughtful updates and beautiful finishes throughout, this home is truly move-in ready. Just steps from Wortley Village shops, cafes, restaurants, schools, transit, and more; this one is not to be missed. (id:63267)
Home overview
- Cooling Central air conditioning
- Heat source Natural gas
- Heat type Forced air
- Sewer/ septic Sanitary sewer
- # total stories 2
- # parking spaces 3
- # full baths 2
- # total bathrooms 2.0
- # of above grade bedrooms 3
- Subdivision South f
- Lot size (acres) 0.0
- Listing # X12472186
- Property sub type Single family residence
- Status Active
- Primary bedroom 3.58m X 6.75m
Level: 2nd - Bathroom 3.58m X 2.72m
Level: 2nd - Other 6.31m X 10.26m
Level: Basement - Family room 3.07m X 6.82m
Level: Basement - Kitchen 3.33m X 4.19m
Level: Main - Bedroom 2.86m X 2.72m
Level: Main - Dining room 3.33m X 4.31m
Level: Main - Den 3.96m X 2.33m
Level: Main - Living room 4.77m X 2.67m
Level: Main - Bedroom 2.86m X 2.94m
Level: Main - Bathroom 2.86m X 1.47m
Level: Main
- Listing source url Https://www.realtor.ca/real-estate/29010570/30-langarth-street-e-london-south-south-f-south-f
- Listing type identifier Idx

$-1,400
/ Month



