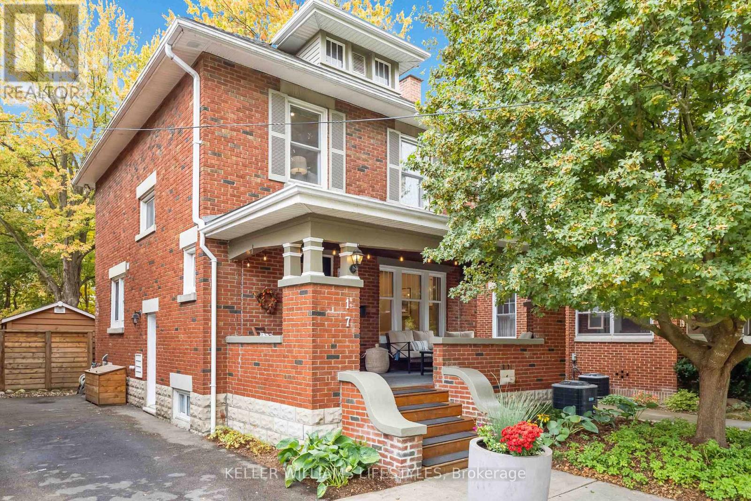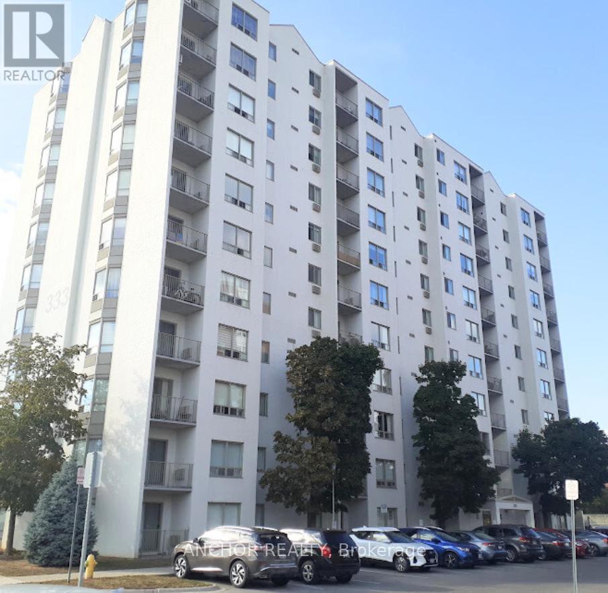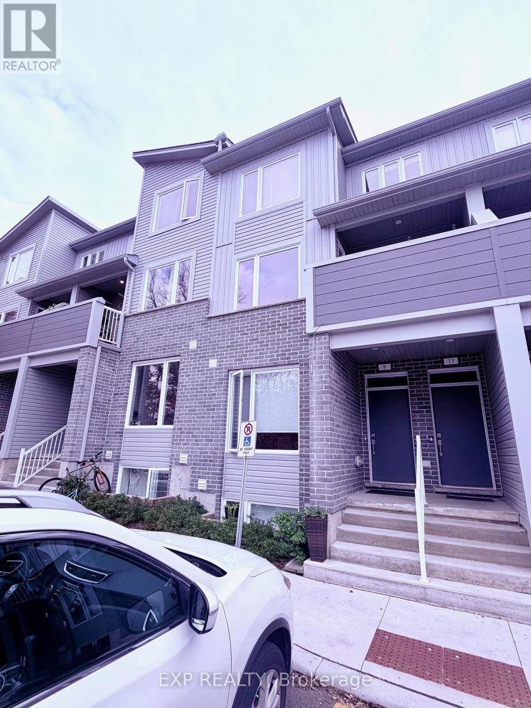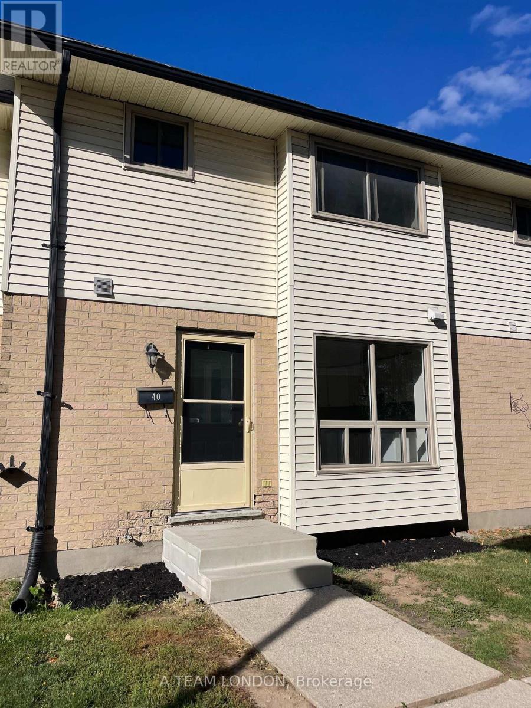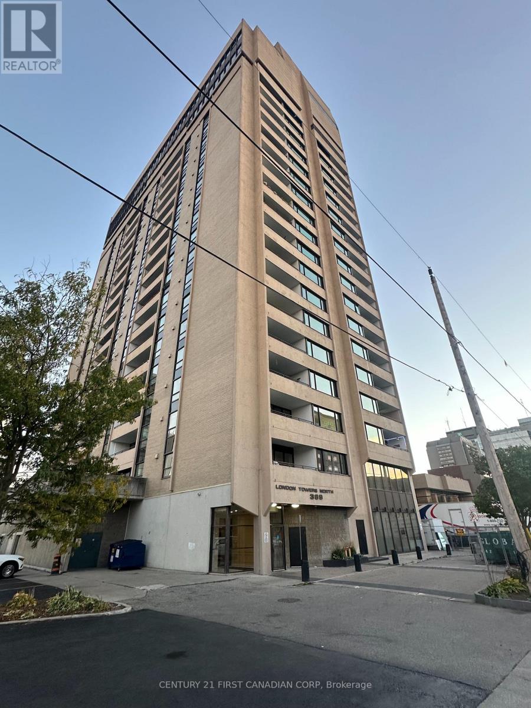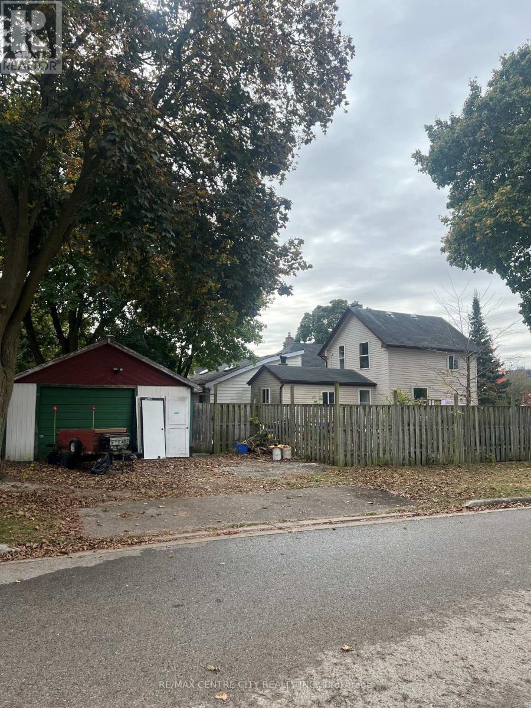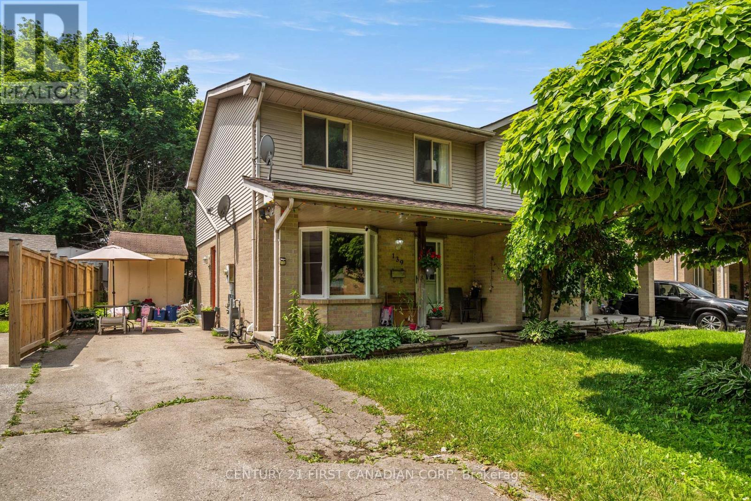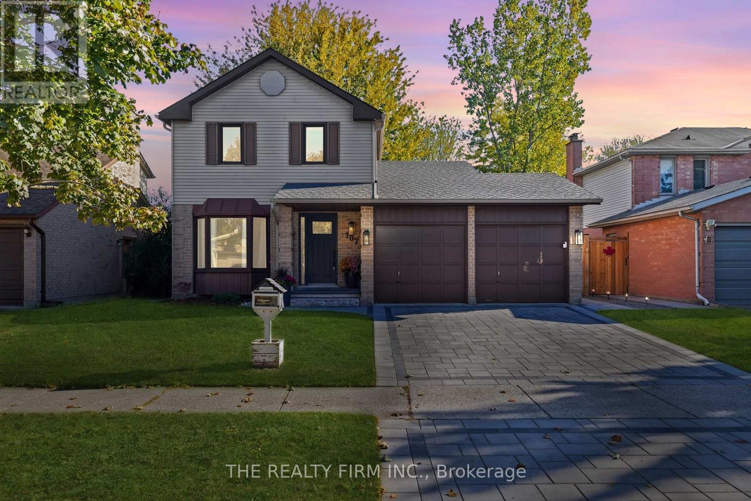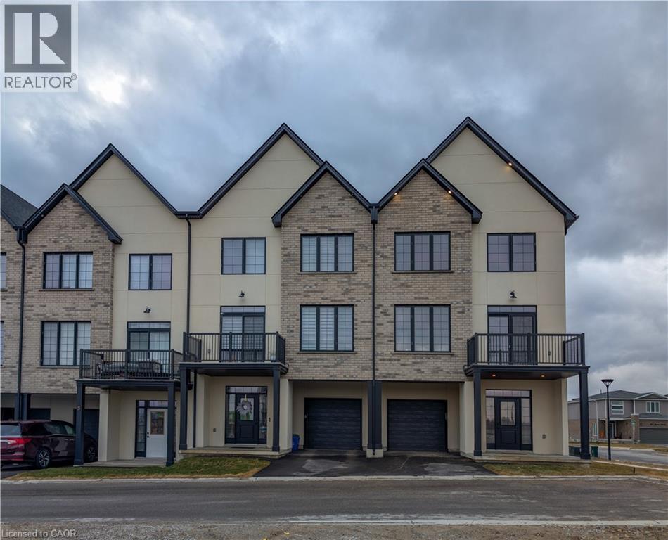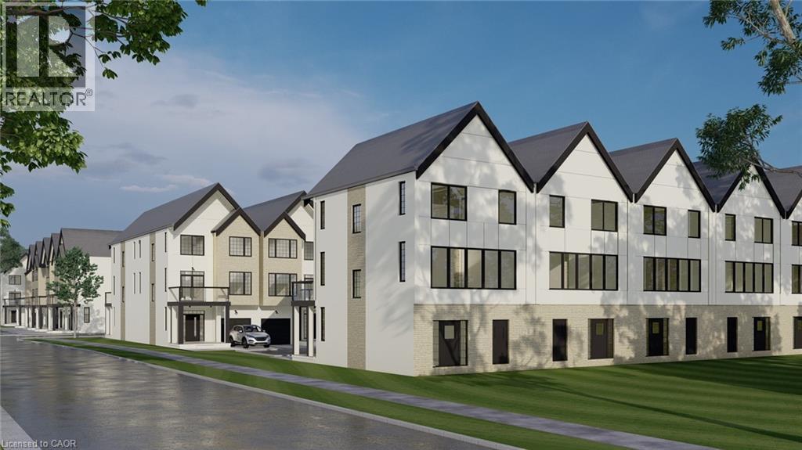- Houseful
- ON
- London
- Westminster
- 120 Ashbury Ave

Highlights
Description
- Time on Housefulnew 17 hours
- Property typeSingle family
- Neighbourhood
- Median school Score
- Mortgage payment
Nestled on a quiet street in sought-after Westminster, this delightful semi detached freehold bungalow offers the perfect blend of comfort, style, and everyday convenience. Surrounded by parks, top-rated schools, shopping, and transit, this home is ideal for families, first-time buyers, or for an investor. Step inside to a warm and welcoming open-concept main floor, filled with natural light. The spacious living room features a beautiful skylight and rich, solid flooring throughout. The kitchen and dining area are offering a timeless space for family meals and memorable gatherings. family room is perfect for hosting big gathering With three generously sized bedrooms and 2 full bathrooms, there's room for everyone-or the flexibility to create a home office or guest room or a very spacious rental apartment. Downstairs, the fully finished basement expands your living space with a cozy family room, Step outside into your own private backyard -ideal for hosting summer get-togethers or enjoying quiet evenings under the stars. Direct access to Osgoode Drive Park through your rear gate adds even more space to roam and explore. Located just minutes from White Oaks Mall, major hospitals, and with easy access to the highway, this turnkey property is a rare find-offering lifestyle, location, and lasting value. (id:63267)
Home overview
- Cooling Central air conditioning
- Heat source Natural gas
- Heat type Forced air
- Sewer/ septic Sanitary sewer
- # parking spaces 2
- Has garage (y/n) Yes
- # full baths 2
- # total bathrooms 2.0
- # of above grade bedrooms 4
- Flooring Hardwood, laminate
- Subdivision South y
- Lot size (acres) 0.0
- Listing # X12469364
- Property sub type Single family residence
- Status Active
- Bedroom 6.09m X 3.78m
Level: Basement - Family room 6.83m X 6.55m
Level: Lower - Dining room 4.26m X 3.04m
Level: Main - Living room 3.04m X 2.81m
Level: Main - Kitchen 3.65m X 3.35m
Level: Main - 2nd bedroom 3.35m X 2.59m
Level: Upper - Primary bedroom 4.26m X 3.47m
Level: Upper - 3rd bedroom 3.04m X 2.71m
Level: Upper
- Listing source url Https://www.realtor.ca/real-estate/29004715/120-ashbury-avenue-london-south-south-y-south-y
- Listing type identifier Idx

$-1,413
/ Month

