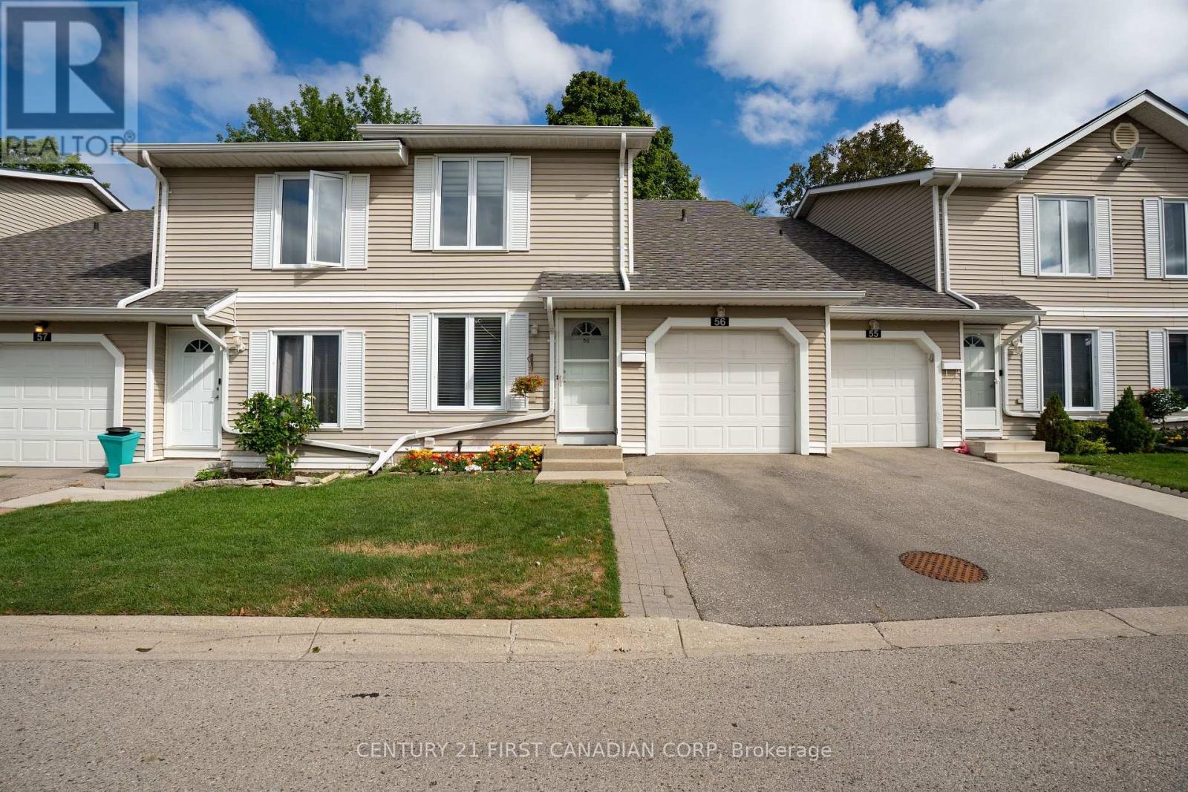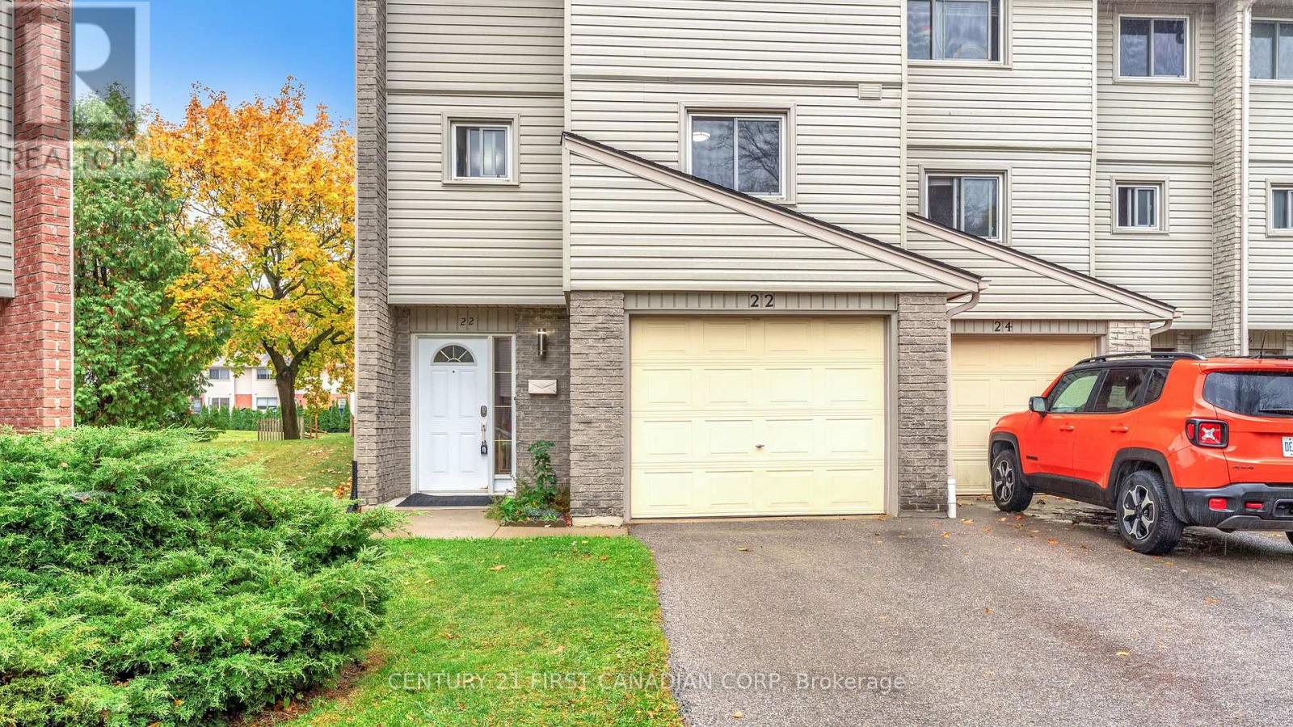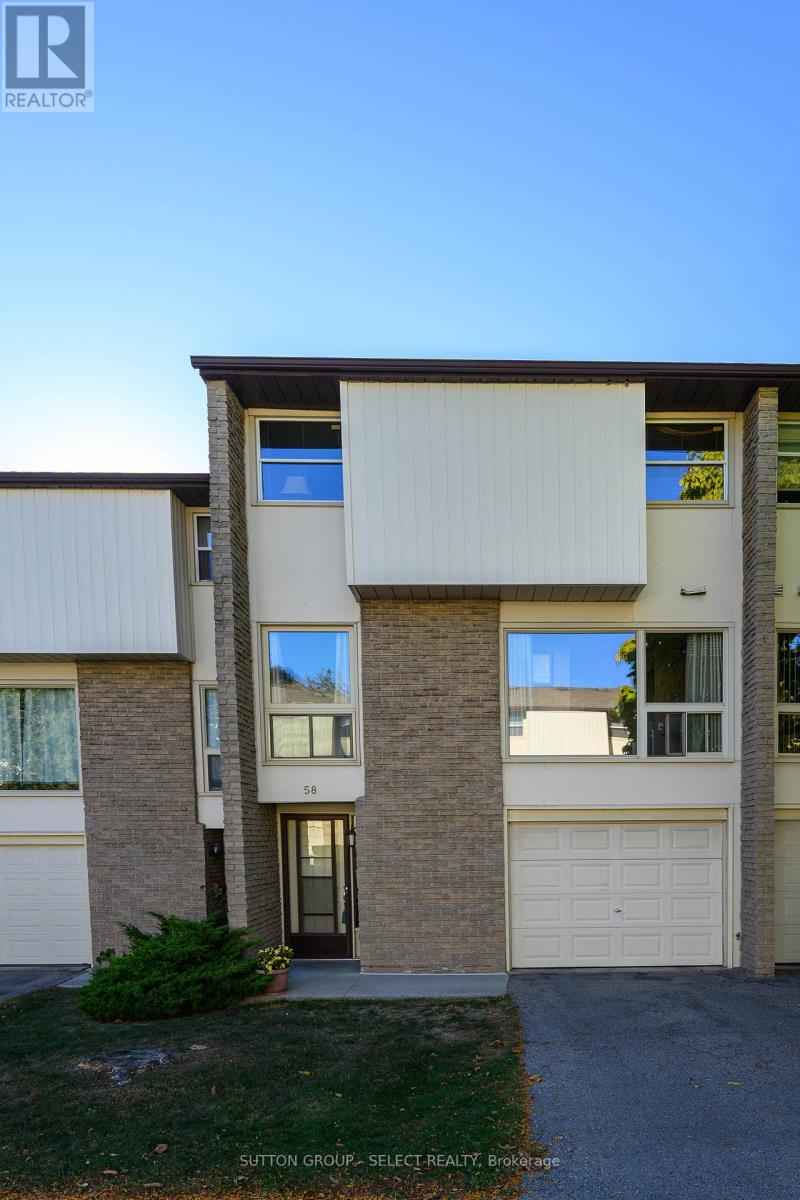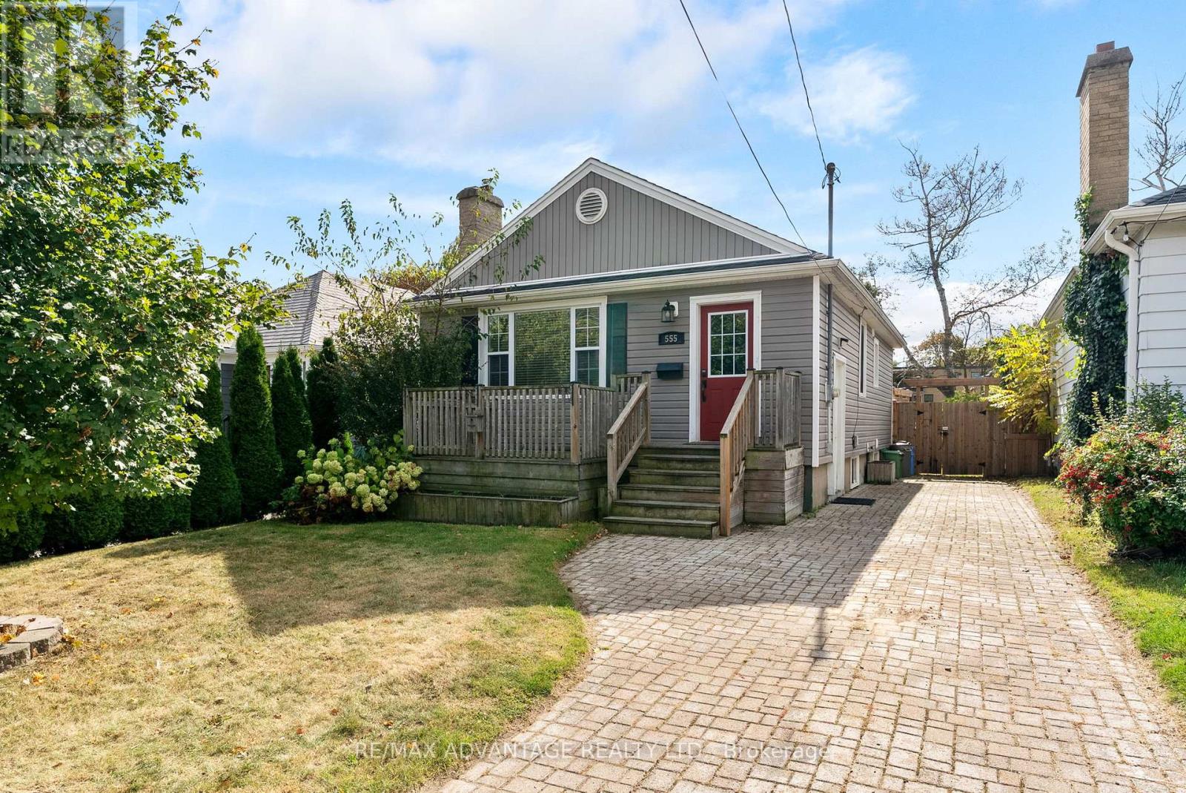- Houseful
- ON
- London
- Southcrest
- 56 120 Centre St

Highlights
Description
- Time on Houseful54 days
- Property typeSingle family
- Neighbourhood
- Median school Score
- Mortgage payment
Welcome to Hillside Heights: a very desirable Condo Community that is family and pet friendly, well managed and well maintained... a real Community! #56 is a spacious south facing 2 storey Unit backing on to Greenspace. There is an attached Single Garage with inside access. The main floor features a bright eat in kitchen, a dining/living room with sliding doors leading to the very private Patio. A 2pc bath completes the main floor floorplan. Upstairs, the Primary Bedroom has plenty of space for a King Size Bed and features a walk in closet. But wait, the Second bedroom also has a walk in closet and will hold a King size bed! The third bedroom (which also holds a King bed) and a 4 piece bathroom complete the second floor. In the lower level there is a finished recreation room and plenty of storage space in the laundry, utility and furnace area. In the Basement there is also a sump pump and a rough in for a 3 piece bathroom. This is a great starter or downsizing community. Location, location, location as you are very close to most services and amenities here: Dining, Grocery, Pharmacy, Veterinary, transportation routes, Shopping, Hospitals and Schools. (id:63267)
Home overview
- Cooling Central air conditioning
- Heat source Natural gas
- Heat type Forced air
- # total stories 2
- # parking spaces 2
- Has garage (y/n) Yes
- # full baths 1
- # half baths 1
- # total bathrooms 2.0
- # of above grade bedrooms 3
- Community features Pet restrictions, school bus
- Subdivision South e
- Lot size (acres) 0.0
- Listing # X12367911
- Property sub type Single family residence
- Status Active
- Primary bedroom 4.3m X 3.69m
Level: 2nd - Bathroom 3.02m X 1.25m
Level: 2nd - 2nd bedroom 3.39m X 3.2m
Level: 2nd - 3rd bedroom 3.39m X 3.02m
Level: 2nd - Laundry 4.45m X 4.45m
Level: Basement - Utility 4.45m X 4.45m
Level: Basement - Recreational room / games room 6.74m X 4.72m
Level: Basement - Living room 5.52m X 2.41m
Level: Main - Kitchen 5.03m X 3.35m
Level: Main - Foyer 1.25m X 1.22m
Level: Main - Dining room 3.38m X 2.41m
Level: Main - Bathroom 1.59m X 1.28m
Level: Main
- Listing source url Https://www.realtor.ca/real-estate/28785256/56-120-centre-street-london-south-south-e-south-e
- Listing type identifier Idx

$-891
/ Month












