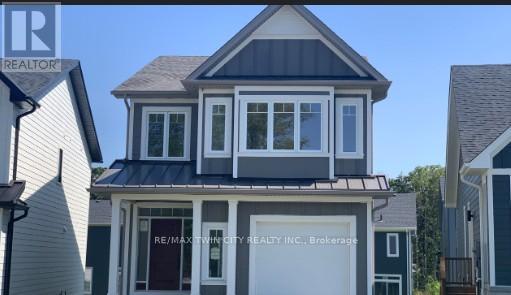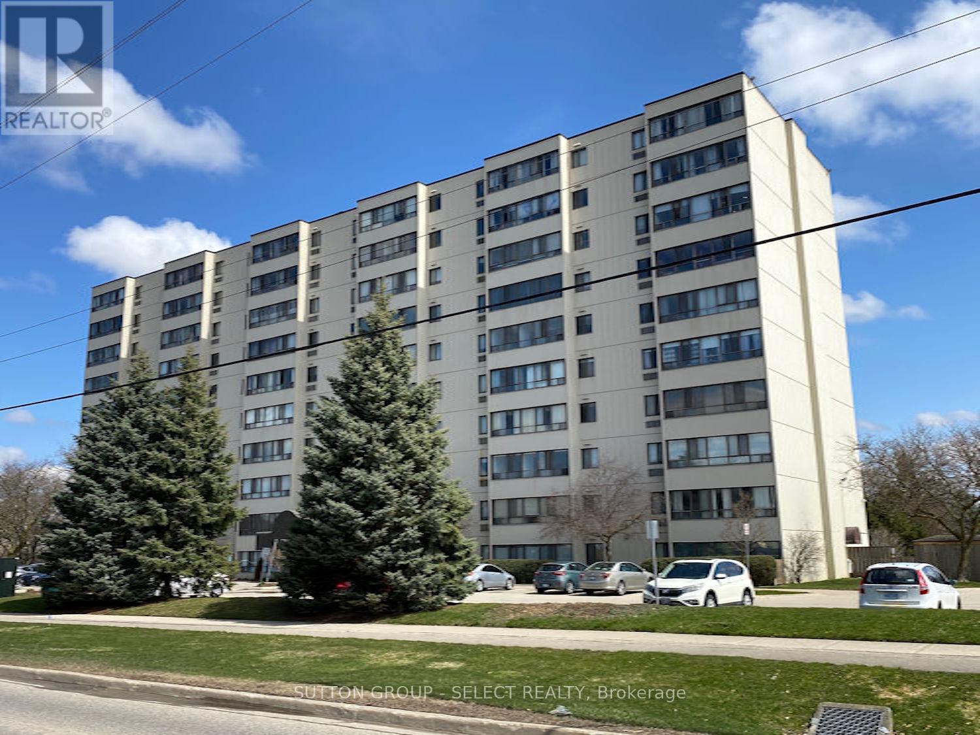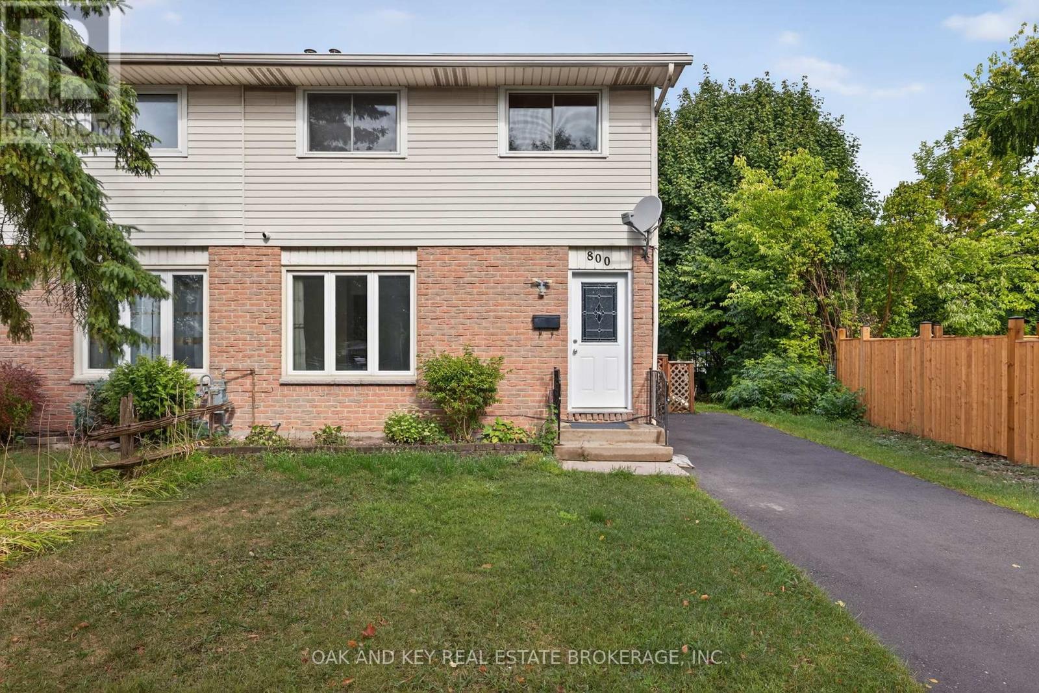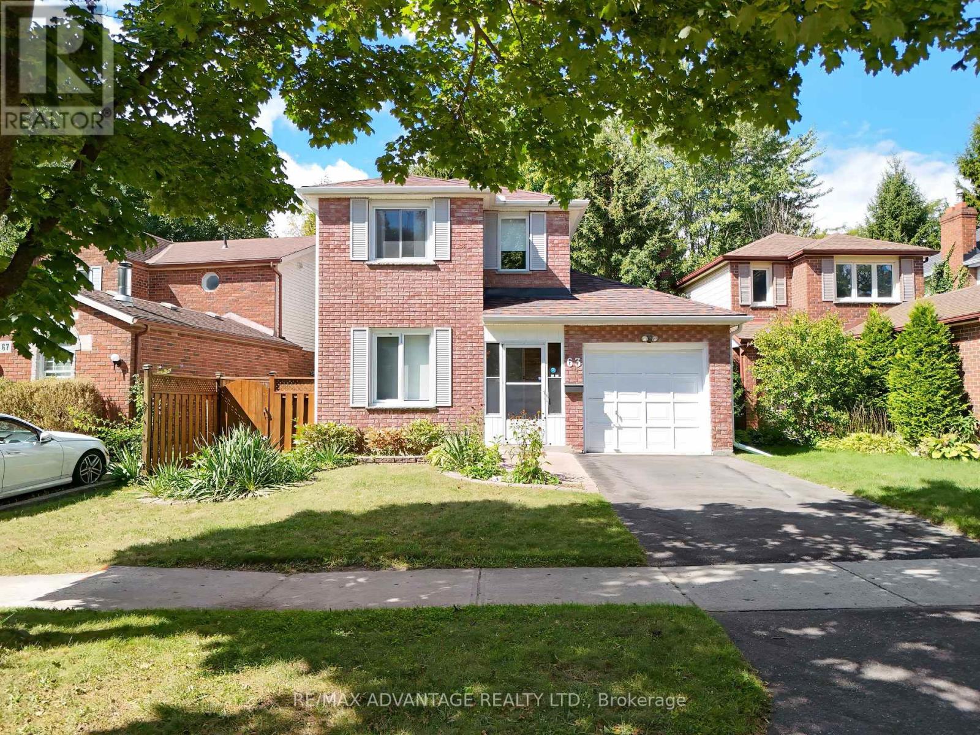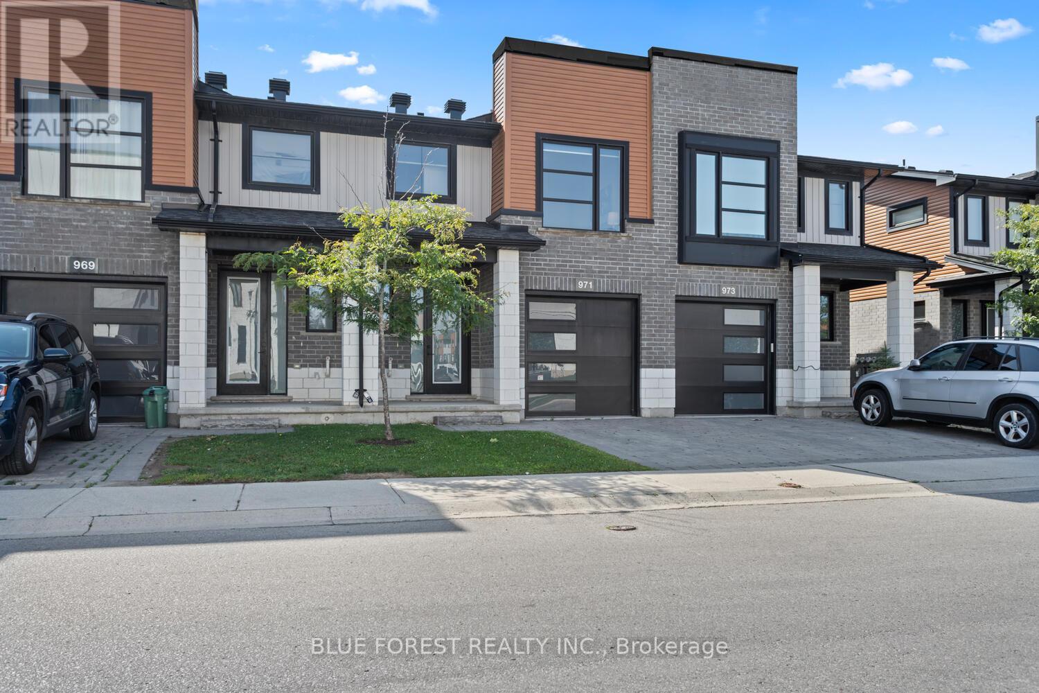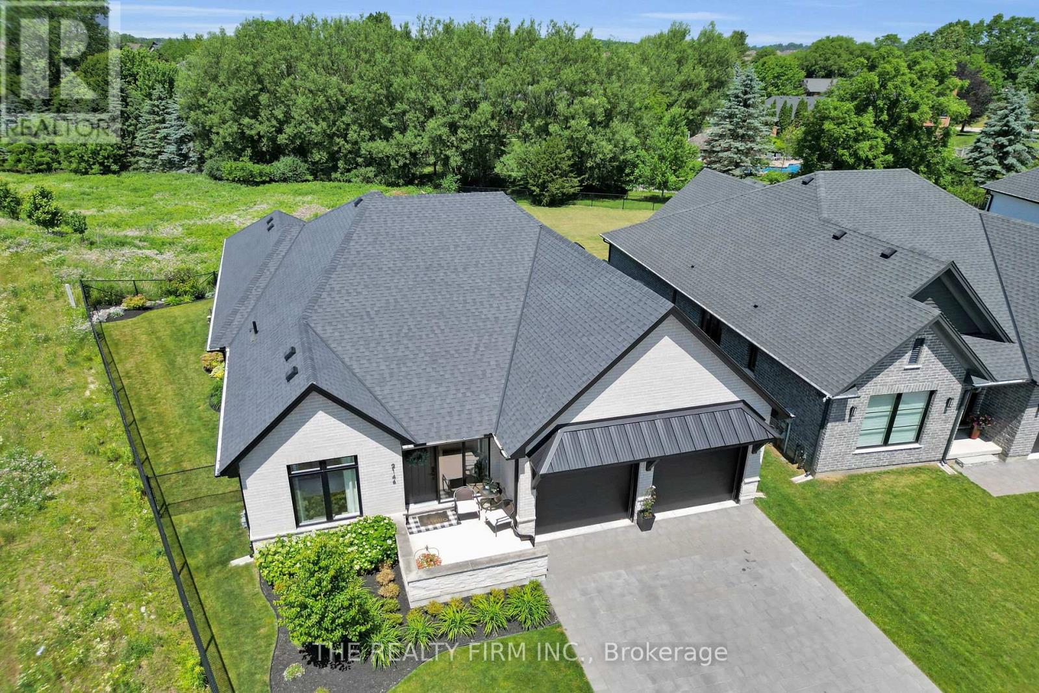- Houseful
- ON
- London
- Fox Hollow
- 1200 Silverfox Dr
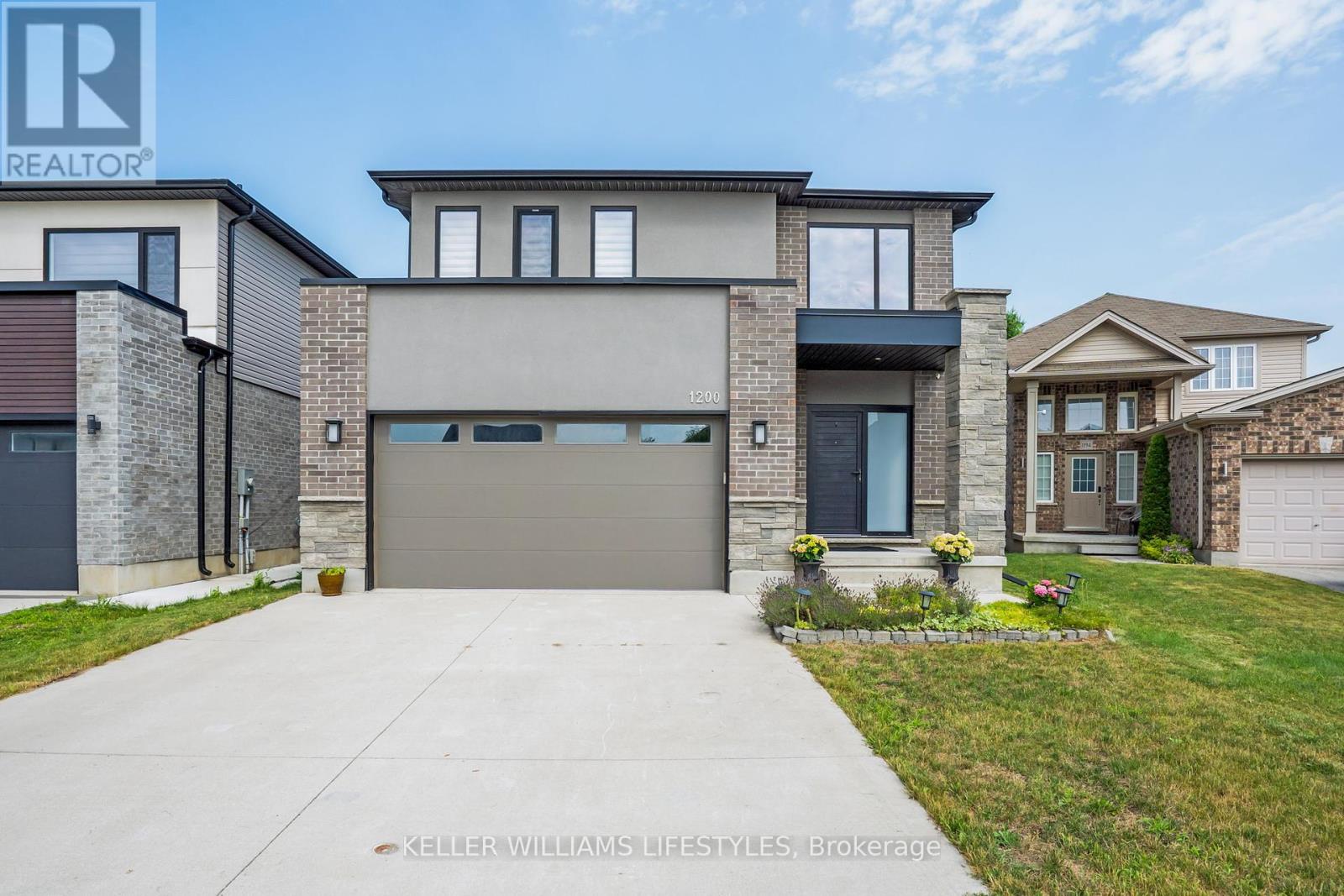
Highlights
Description
- Time on Houseful50 days
- Property typeSingle family
- Neighbourhood
- Median school Score
- Mortgage payment
Welcome to 1200 Silverfox Drive , a spacious and inviting family home nestled in the highly sought-after neighbourhood of Hyde Park. Thoughtfully maintained and move-in ready, this home offers ample living space ideal for growing families or those who love to entertain. Located in a vibrant and family-friendly community, you'll enjoy the convenience of being within walking distance to parks, select schools, and a variety of local amenities everything you need for a fulfilling and connected lifestyle. Step inside to a bright, light-filled foyer that leads to an open-concept living, dining, and kitchen area perfect for everyday living and hosting guests. The main floor also features a convenient laundry room with direct access to the double car garage. Patio doors from the dining area open onto a large deck overlooking a fenced and landscaped backyard, ideal for kids, pets, and summer gatherings. Upstairs, you'll find three generously sized bedrooms, including a spacious principal suite complete with a private ensuite bathroom. The fully finished lower level offers flexible space that can be tailored to your needs whether it's a family room, home office, gym, or guest suite and includes a full 3-piece bathroom for added convenience. Don't miss this fantastic opportunity to call 1200 Silverfox Drive, your new home in one of the city's most desirable communities. (id:55581)
Home overview
- Cooling Central air conditioning
- Heat source Natural gas
- Heat type Forced air
- Sewer/ septic Sanitary sewer
- # total stories 2
- Fencing Fenced yard
- # parking spaces 6
- Has garage (y/n) Yes
- # full baths 3
- # half baths 1
- # total bathrooms 4.0
- # of above grade bedrooms 3
- Has fireplace (y/n) Yes
- Community features School bus
- Subdivision North s
- Lot desc Landscaped
- Lot size (acres) 0.0
- Listing # X12291148
- Property sub type Single family residence
- Status Active
- Bathroom 3.01m X 1.67m
Level: 2nd - Bedroom 5.42m X 3.22m
Level: 2nd - Primary bedroom 4.08m X 5.59m
Level: 2nd - Bathroom 3.84m X 2.74m
Level: 2nd - Bedroom 3.84m X 3.87m
Level: 2nd - Bathroom 1.86m X 2.32m
Level: Basement - Recreational room / games room 7.78m X 5.81m
Level: Basement - Other 2.5m X 1.67m
Level: Basement - Utility 3.11m X 2.32m
Level: Basement - Kitchen 3.74m X 4.07m
Level: Main - Foyer 2.56m X 6.41m
Level: Main - Living room 4.29m X 5.81m
Level: Main - Laundry 2.72m X 2.64m
Level: Main - Bathroom 1.48m X 1.44m
Level: Main - Dining room 3.74m X 2.63m
Level: Main
- Listing source url Https://www.realtor.ca/real-estate/28618642/1200-silverfox-drive-london-north-north-s-north-s
- Listing type identifier Idx

$-2,213
/ Month



