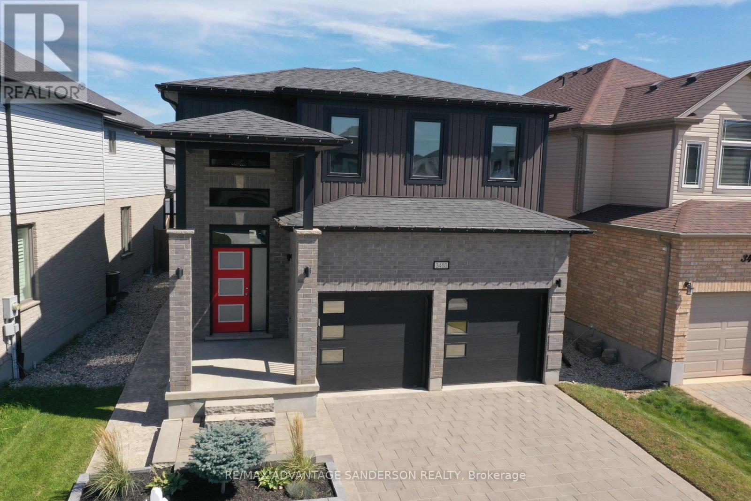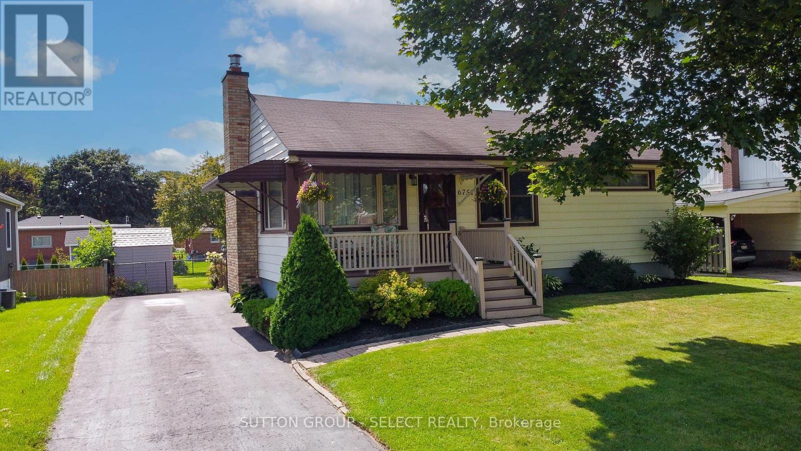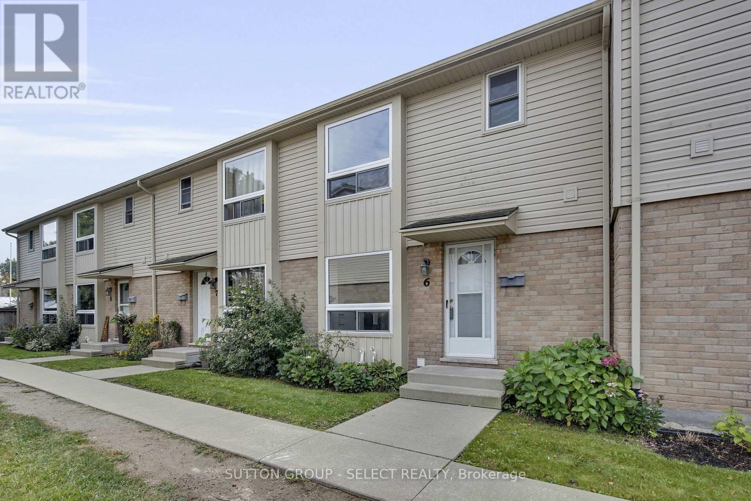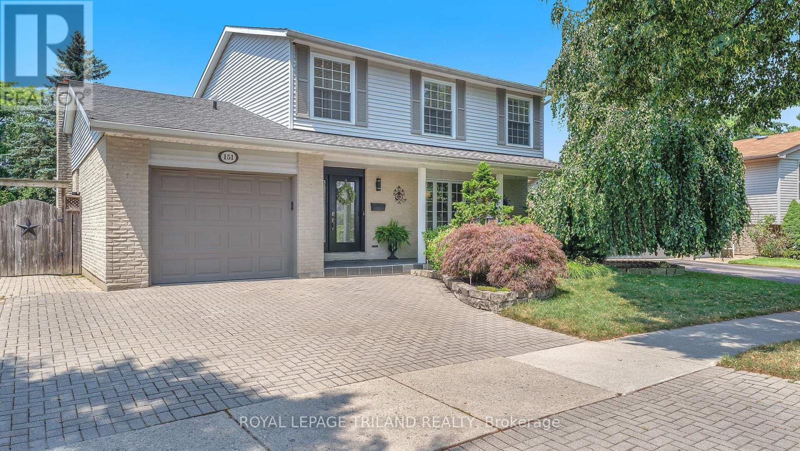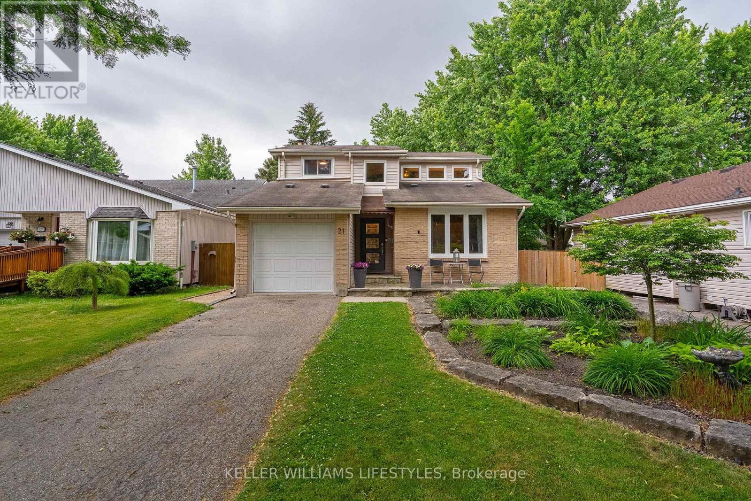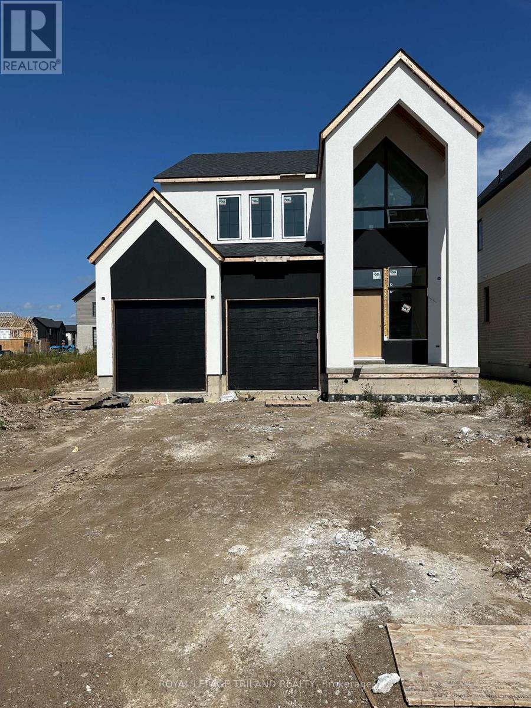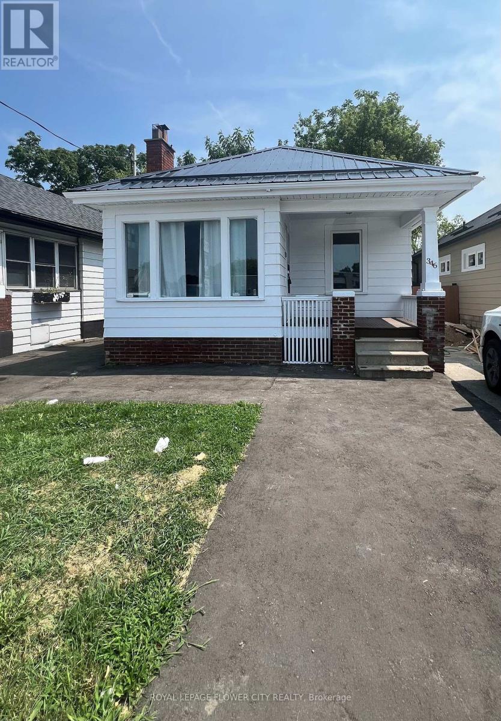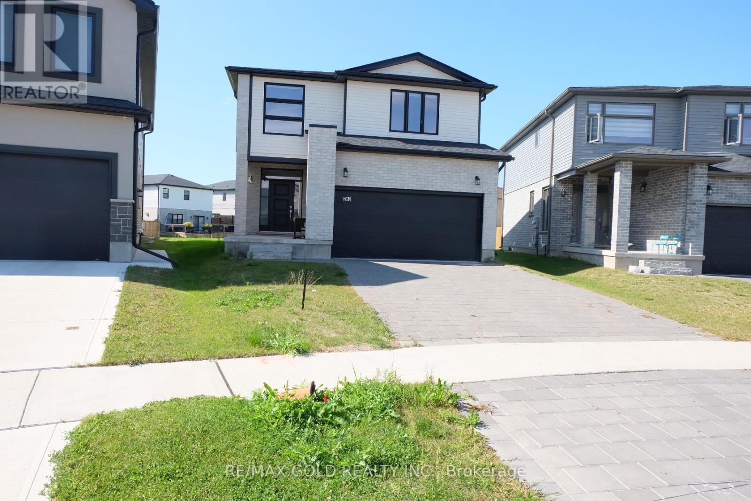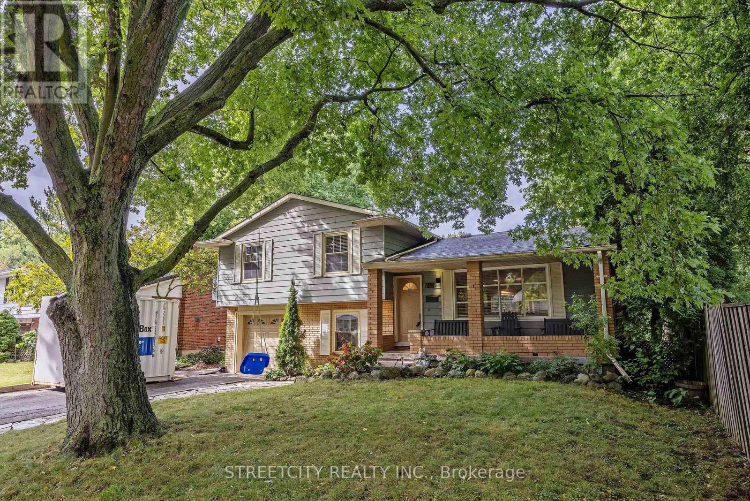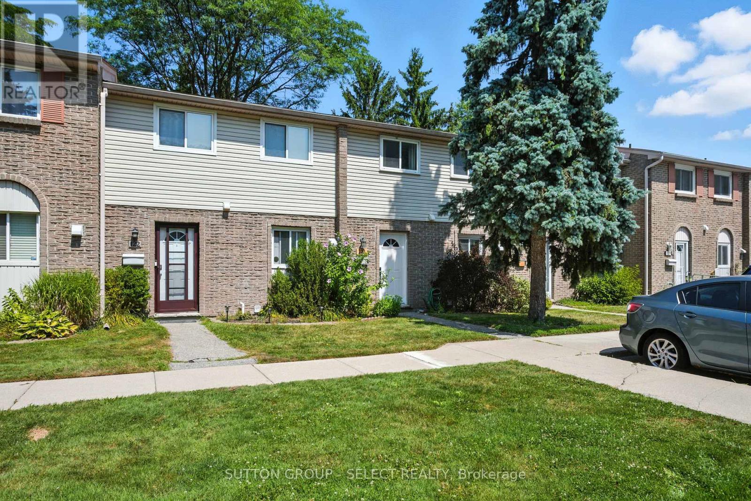
Highlights
Description
- Time on Houseful24 days
- Property typeSingle family
- Neighbourhood
- Median school Score
- Mortgage payment
This well-cared-for townhouse is one of the few in the complex with both a gas furnace and a brand-new AC for year-round comfort. The main floor features a bright, spacious living room with beautiful hardwood flooring, a large dining area, and a functional kitchen, plus a convenient powder room. Upstairs offers three bedrooms, including a generous primary, and a four-piece bath. The finished basement adds extra living space with a rec room, storage area, and laundry. Step outside to your private patio backing onto green space perfect for relaxing or entertaining. Conveniently located close to excellent schools, steps to public transit, and just minutes from shops, restaurants, and many amenities. Ideal for first-time buyers, investors, or any family looking for comfort, convenience, and value! (id:55581)
Home overview
- Cooling Central air conditioning
- Heat source Natural gas
- Heat type Forced air
- # total stories 2
- # parking spaces 1
- # full baths 1
- # half baths 1
- # total bathrooms 2.0
- # of above grade bedrooms 3
- Community features Pet restrictions, community centre
- Subdivision South o
- Lot size (acres) 0.0
- Listing # X12339208
- Property sub type Single family residence
- Status Active
- Primary bedroom 4.26m X 3.35m
Level: 2nd - Bedroom 4.16m X 2.61m
Level: 2nd - Bedroom 3.17m X 2.56m
Level: 2nd - Recreational room / games room 5.15m X 3.6m
Level: Basement - Laundry 3.35m X 2.23m
Level: Basement - Other 3.35m X 2.89m
Level: Basement - Kitchen 2.28m X 2.13m
Level: Main - Living room 5.25m X 3.63m
Level: Main - Dining room 4.21m X 2.92m
Level: Main
- Listing source url Https://www.realtor.ca/real-estate/28721518/121-166-southdale-road-w-london-south-south-o-south-o
- Listing type identifier Idx

$-705
/ Month




