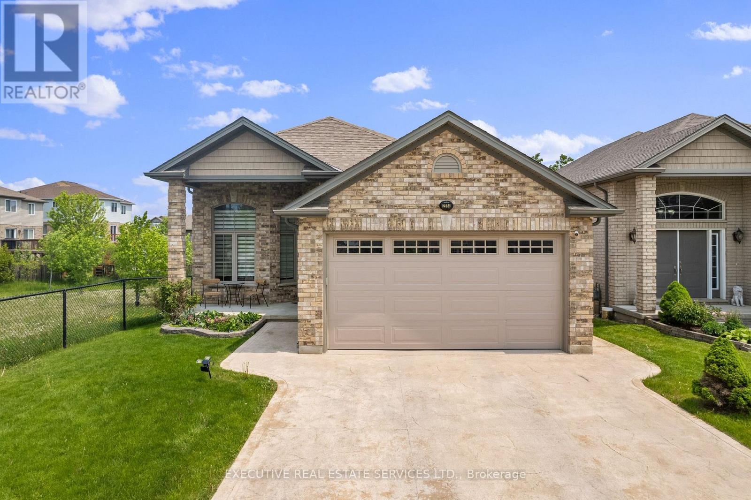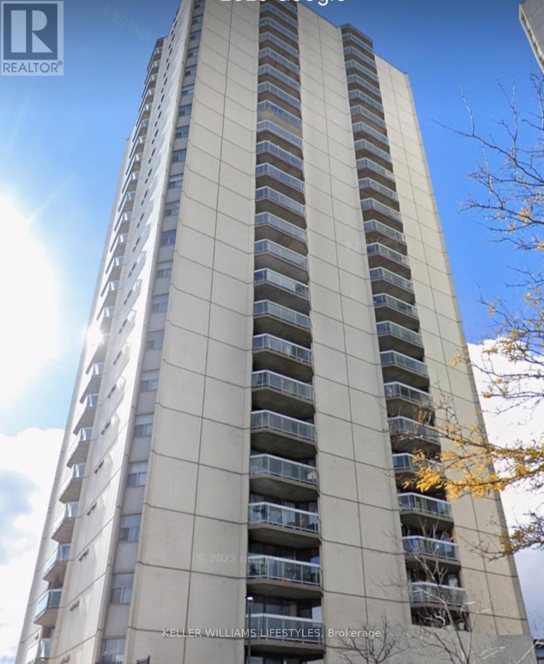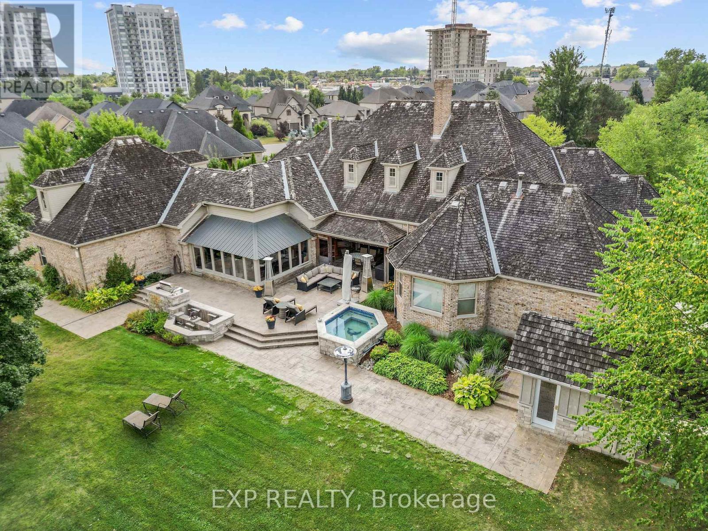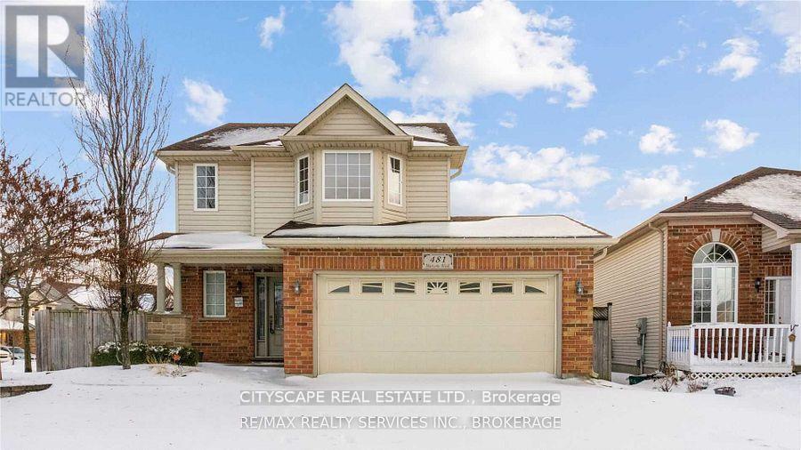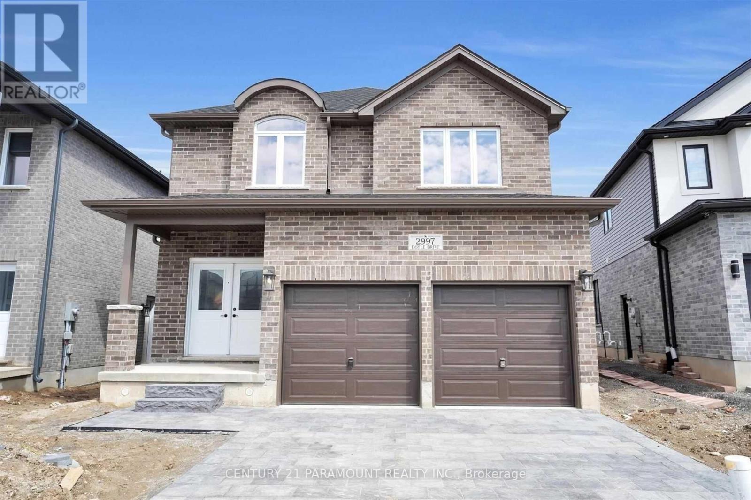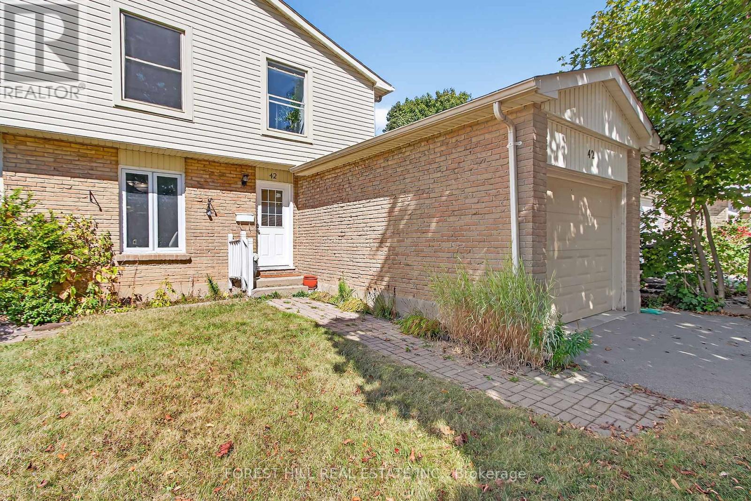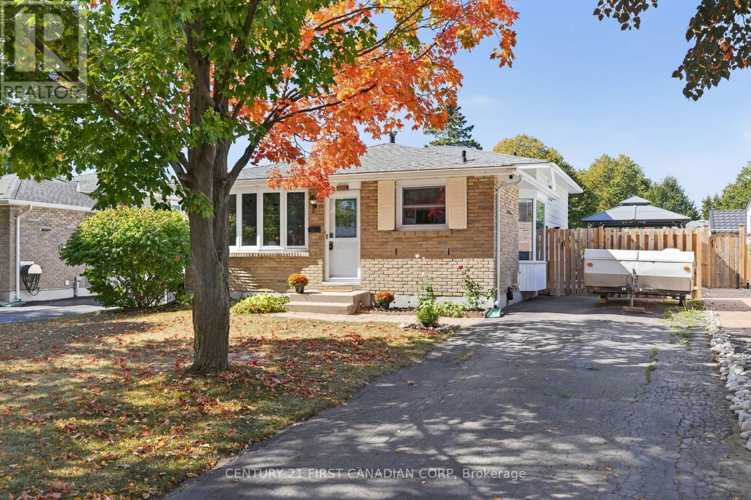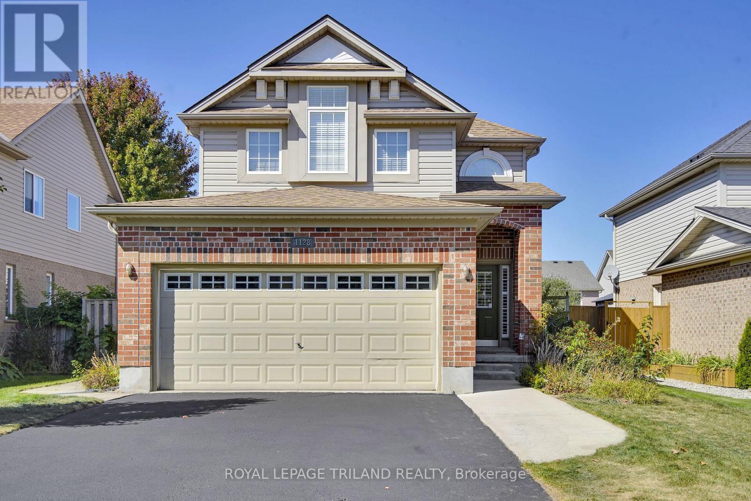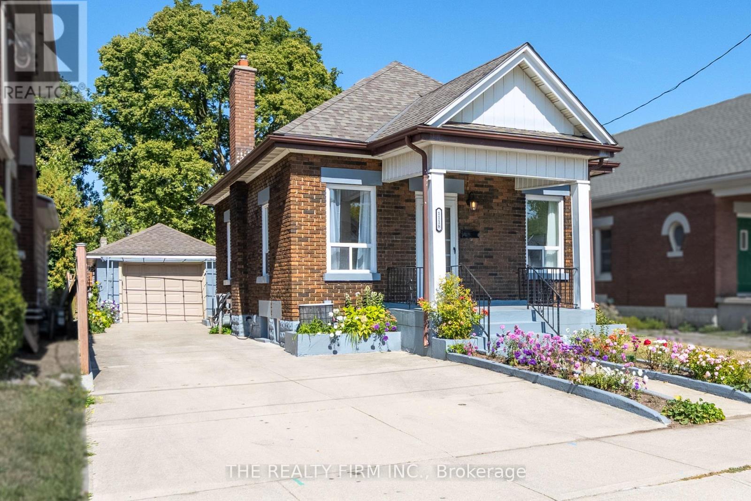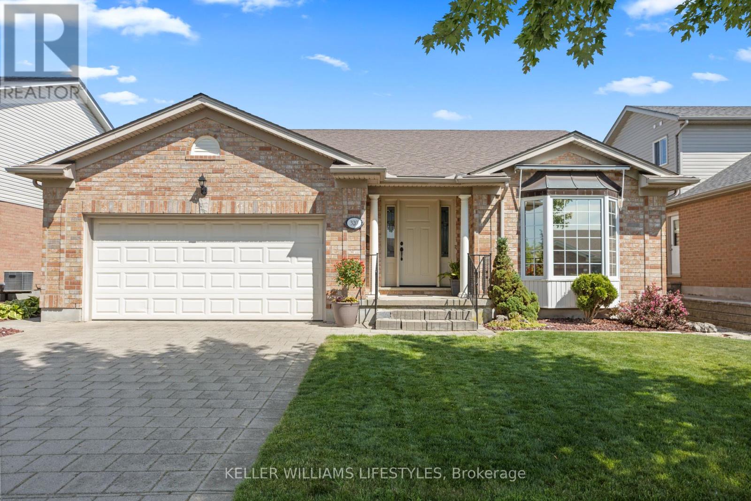- Houseful
- ON
- London
- Huron Heights
- 1212 Sorrel Rd
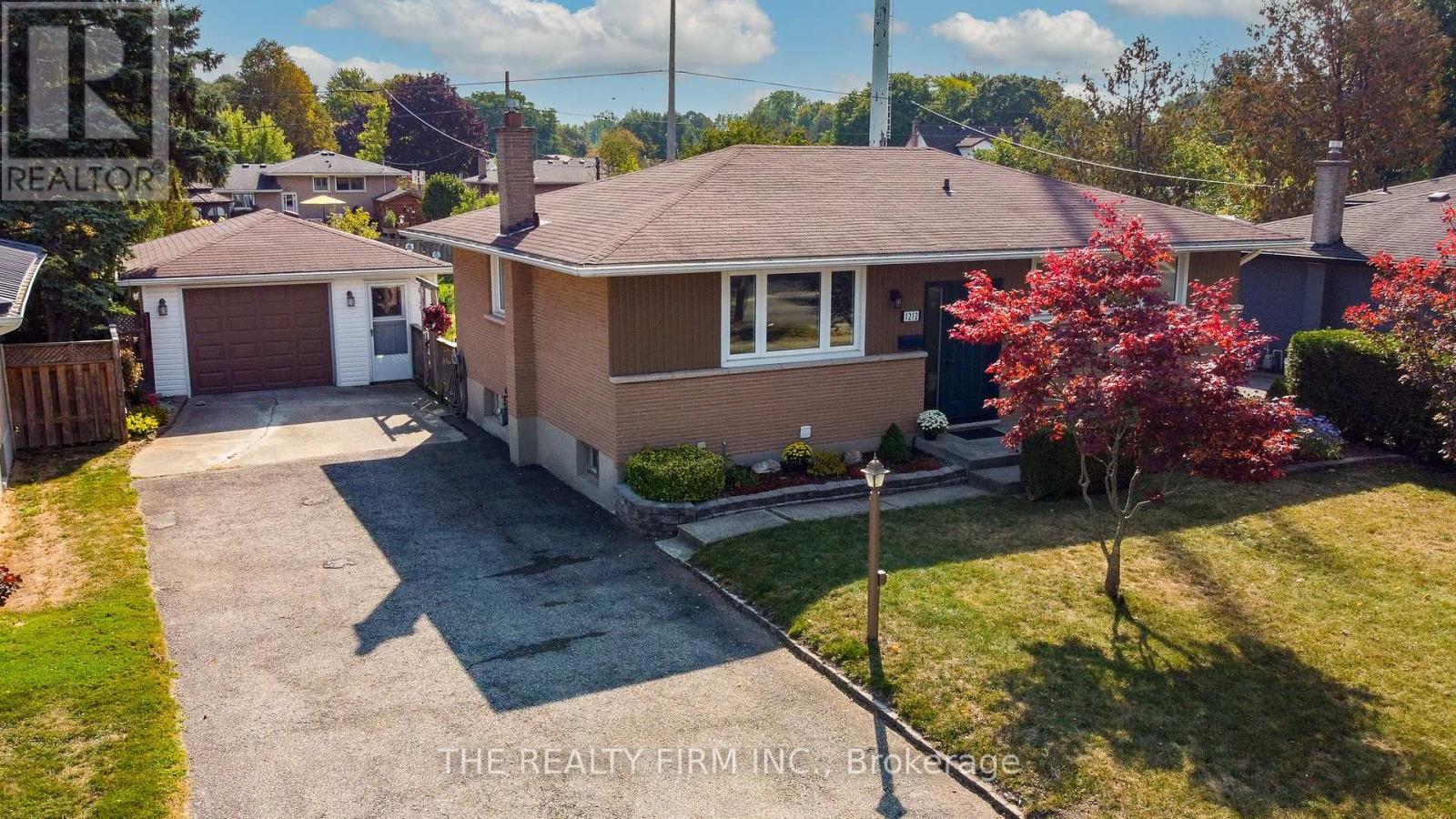
Highlights
Description
- Time on Housefulnew 11 hours
- Property typeSingle family
- StyleBungalow
- Neighbourhood
- Median school Score
- Mortgage payment
Welcome Home! This charming 3+1 bedroom, 2 full bathroom bungalow is the ideal fit for first-time buyers or young families looking for a place to call their own. With pride of ownership throughout, every corner of this home has been lovingly cared for and is ready for its next chapter. Inside, the bright and welcoming main floor features three comfortable bedrooms and a full bath, while the finished lower level offers an additional bedroom, another full bathroom, and plenty of space for family movie nights, a playroom, or even a home office. Step out to your 3-season sunroom, perfect for enjoying morning coffee or evening downtime without the bugs. The massive backyard is a dream for kids, pets, and summer get-togethers, offering all the space you need to play, relax, and grow. Plus, the 1.5 car garage provides both parking and extra storage something every busy family will appreciate. Furnace/Air Conditioning done in 2022 Roof replaced in 2017. If you've been waiting for a home that's move-in ready, versatile, and packed with potential, this one is for you. (id:63267)
Home overview
- Cooling Central air conditioning
- Heat source Natural gas
- Heat type Forced air
- Sewer/ septic Sanitary sewer
- # total stories 1
- # parking spaces 7
- Has garage (y/n) Yes
- # full baths 2
- # total bathrooms 2.0
- # of above grade bedrooms 4
- Subdivision East d
- Lot size (acres) 0.0
- Listing # X12411163
- Property sub type Single family residence
- Status Active
- Bedroom 6.32m X 3.59m
Level: Basement - Bathroom 2.49m X 1.55m
Level: Basement - Laundry 4.7m X 4.09m
Level: Basement - Family room 6.53m X 3.6m
Level: Basement - Living room 6.1m X 3.56m
Level: Ground - 3rd bedroom 2.79m X 3.51m
Level: Ground - 2nd bedroom 3.25m X 2.72m
Level: Ground - Bedroom 3.51m X 3.51m
Level: Ground - Kitchen 3.48m X 3.45m
Level: Ground - Bathroom 1.42m X 2.72m
Level: Ground - Sunroom 6.2m X 2.51m
Level: Ground
- Listing source url Https://www.realtor.ca/real-estate/28879487/1212-sorrel-road-london-east-east-d-east-d
- Listing type identifier Idx

$-1,467
/ Month

