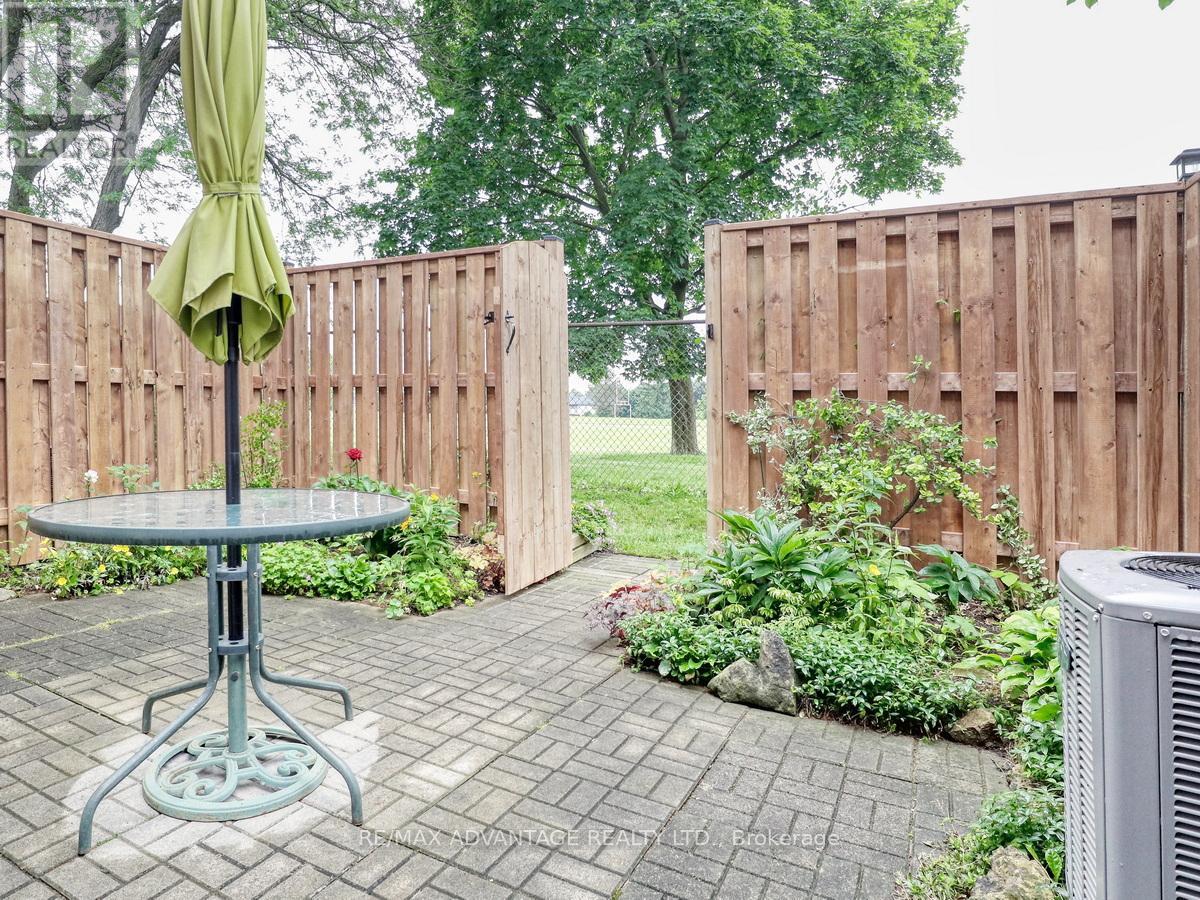
Highlights
Description
- Time on Houseful26 days
- Property typeSingle family
- StyleMulti-level
- Neighbourhood
- Median school Score
- Mortgage payment
Stylish, Immaculate and Updated Condo BACKING ONTO OPEN GREENSPACE in popular Northwest London! On BUS ROUTE to WESTERN and walking distance to parks, recreation centre, Aquatic Centre, shopping and schools! Gorgeous private courtyard with patio and low maintenance perennial plants. Perfect move-in condition! 2 Storey living room with large windows and California shutters (2024). Bright and neutral with new flooring throughout. Updated baths and kitchen. Updated Windows, Doors and Light Fixtures. Spacious garage with room for storage. Gas Fireplace, Forced Air Gas Heating (2024), and Central Air (2024). New Condo Complex privacy fence (2025) Lots of visitor parking! The current owner has enjoyed living in this home for 28 years! Condo fees include water along with exterior maintenance of the building (windows, roof, exterior doors etc), snow shovelling, and grass cutting. The space, the style and the gorgeous view are hard to beat! (id:63267)
Home overview
- Cooling Central air conditioning
- Heat source Natural gas
- Heat type Forced air
- # parking spaces 2
- Has garage (y/n) Yes
- # full baths 1
- # half baths 1
- # total bathrooms 2.0
- # of above grade bedrooms 3
- Has fireplace (y/n) Yes
- Community features Pet restrictions, community centre
- Subdivision North i
- Directions 1387176
- Lot size (acres) 0.0
- Listing # X12425547
- Property sub type Single family residence
- Status Active
- Bedroom 4.449m X 2.467m
Level: 2nd - Primary bedroom 4.349m X 3.434m
Level: 2nd - Bedroom 3.307m X 2.446m
Level: 2nd - Utility 5.041m X 3.375m
Level: Basement - Foyer 2.44m X 1.856m
Level: Ground - Living room 5.03m X 3.356m
Level: Main - Dining room 3.054m X 3.054m
Level: Main - Kitchen 3.496m X 3.058m
Level: Main
- Listing source url Https://www.realtor.ca/real-estate/28910633/1214-limberlost-road-london-north-north-i-north-i
- Listing type identifier Idx

$-675
/ Month











