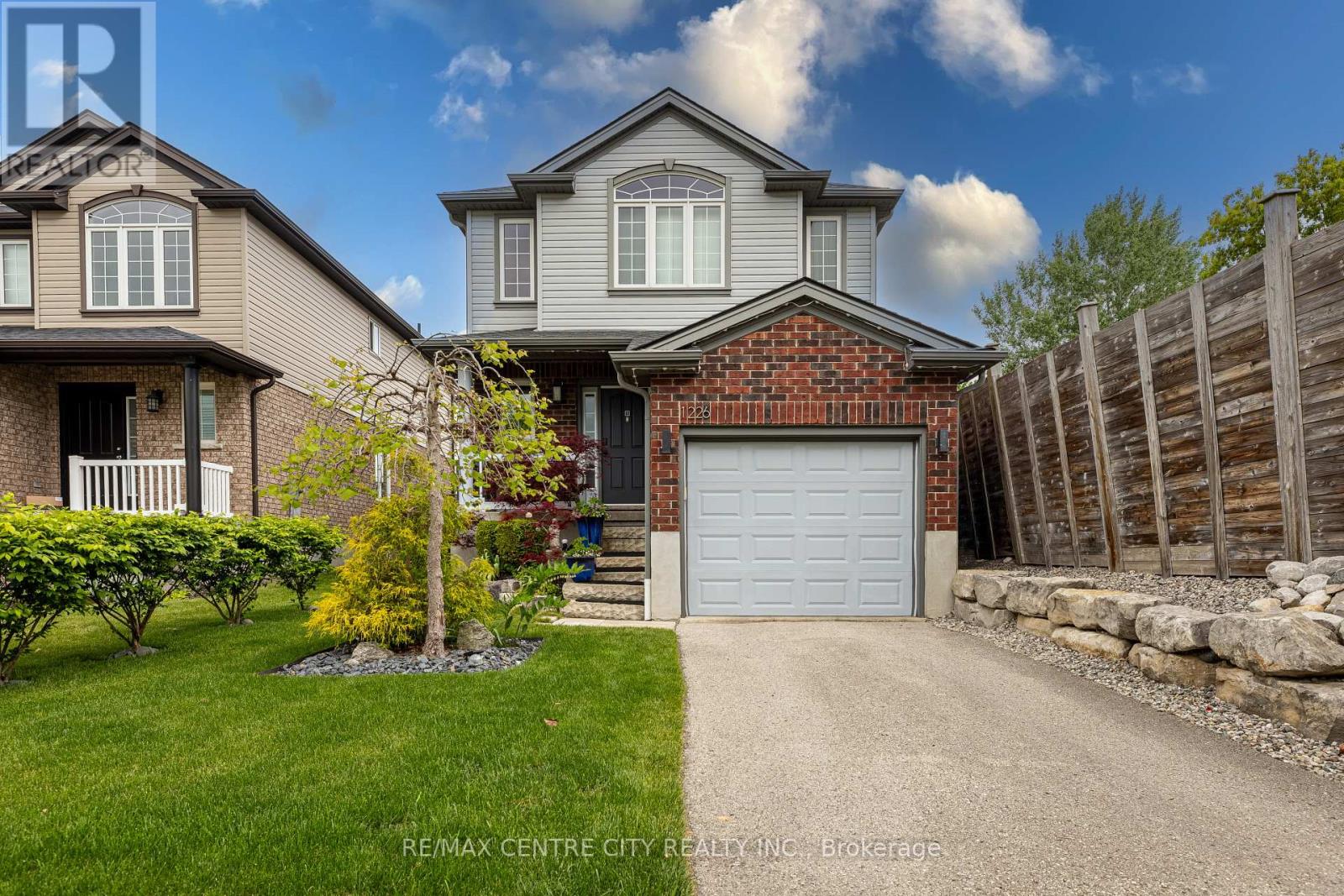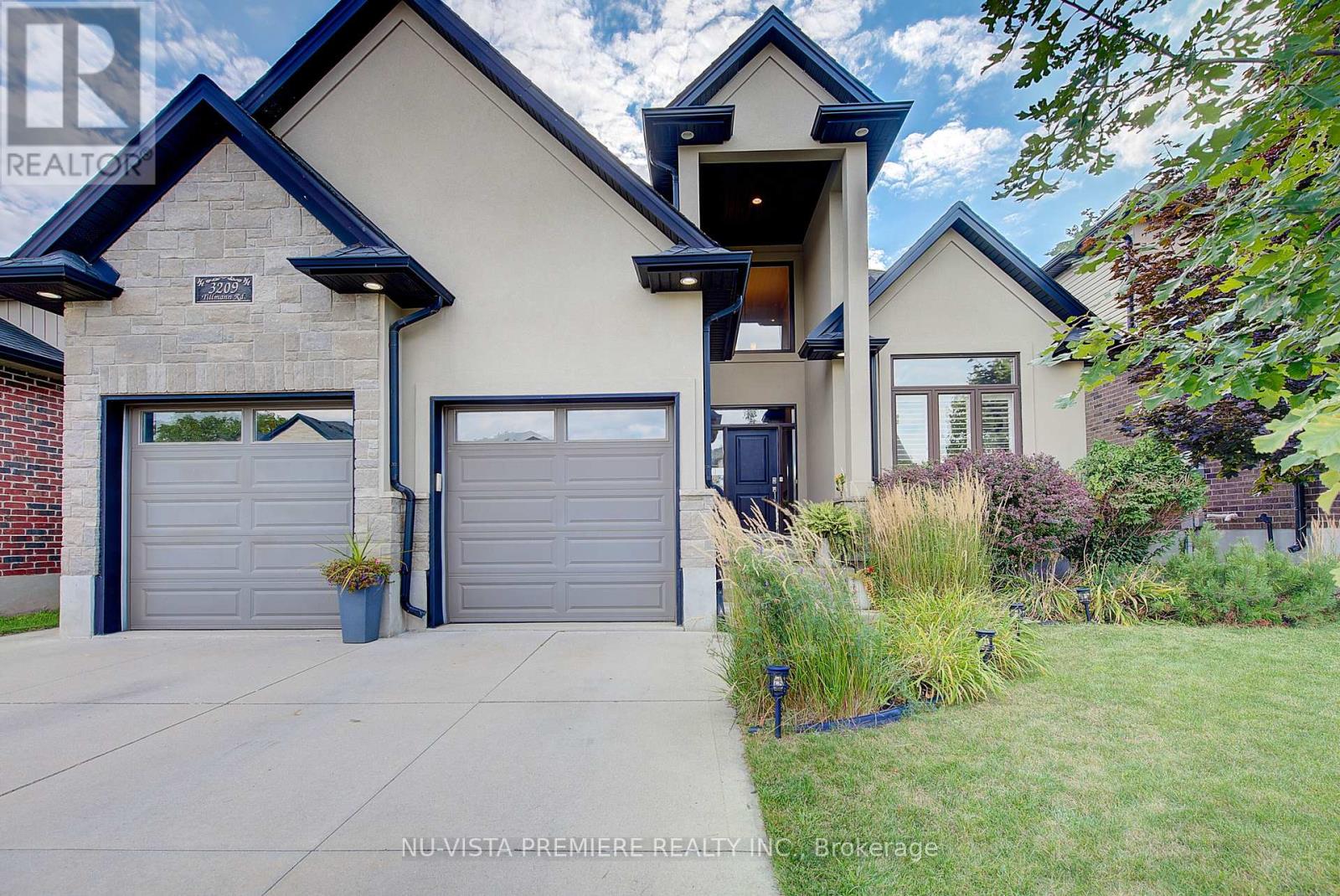- Houseful
- ON
- London
- Stoney Creek
- 1226 Savannah Dr

Highlights
Description
- Time on Houseful95 days
- Property typeSingle family
- Neighbourhood
- Median school Score
- Mortgage payment
Welcome to this beautifully 1700+ sq. ft. home featuring an inviting open-concept layout perfect for modern living. Step into the bright, spacious foyer with soaring ceilings open to the second level, setting the tone for the elegance found throughout. The large kitchen, complete with maple cabinetry, crown molding, and a central island, overlooks the great room, separated by stylish decorative columns. Cozy up by the gas fireplace with a stunning stone mantle ideal for relaxing or entertaining. Upstairs, the generous primary suite offers a private retreat with double-door entry, walk-in closet, and a sleek 3-piece ensuite. Additionally, this home features ceramic tile, hardwood flooring, staircase with metal spindles, new roof in (2020), furnace and heat pump (2023), exterior living space, garden shed and plenty of green space for kids to play. Steps from elementary and secondary schools, shopping, and the ymca community centre, this home seamlessly blends comfort, style, and functionality a must-see! (id:63267)
Home overview
- Cooling Central air conditioning
- Heat source Natural gas
- Heat type Forced air
- Sewer/ septic Sanitary sewer
- # total stories 2
- # parking spaces 2
- Has garage (y/n) Yes
- # full baths 2
- # half baths 1
- # total bathrooms 3.0
- # of above grade bedrooms 3
- Subdivision North c
- Lot size (acres) 0.0
- Listing # X12188235
- Property sub type Single family residence
- Status Active
- 2nd bedroom 4.72m X 3.12m
Level: 2nd - Primary bedroom 4.34m X 4.95m
Level: 2nd - 3rd bedroom 3.27m X 3.68m
Level: 2nd - Dining room 3.04m X 3.83m
Level: Main - Great room 6.26m X 3.8m
Level: Main - Kitchen 3.83m X 3.2m
Level: Main
- Listing source url Https://www.realtor.ca/real-estate/28399270/1226-savannah-drive-london-north-north-c-north-c
- Listing type identifier Idx

$-1,866
/ Month












