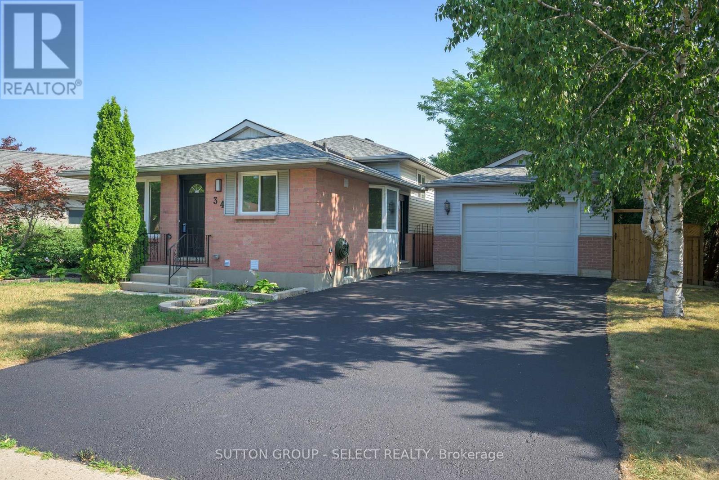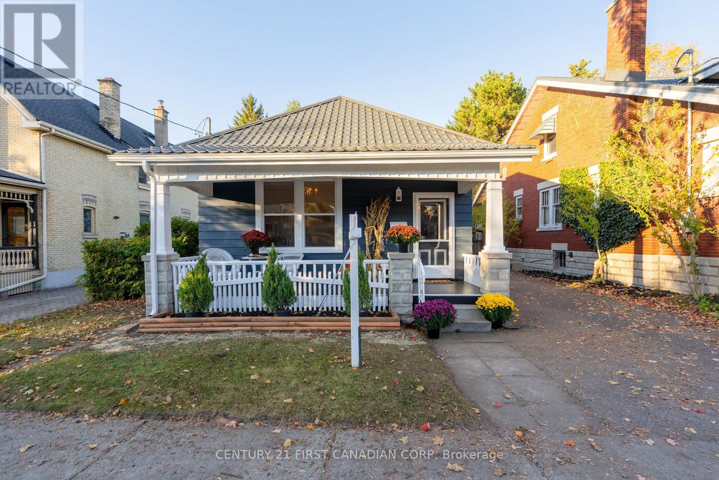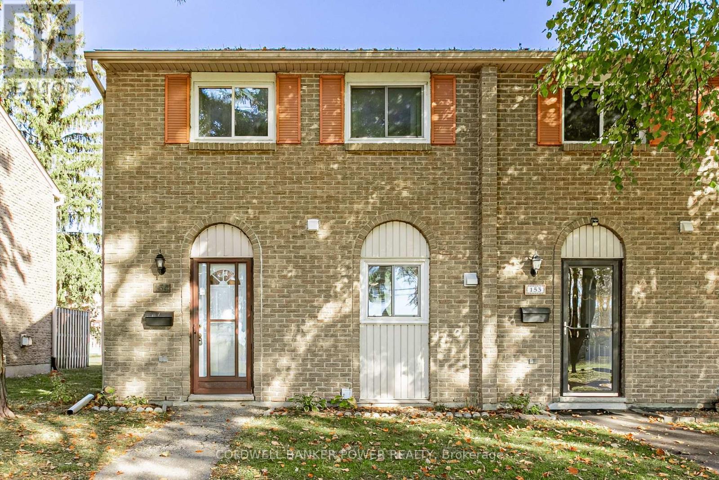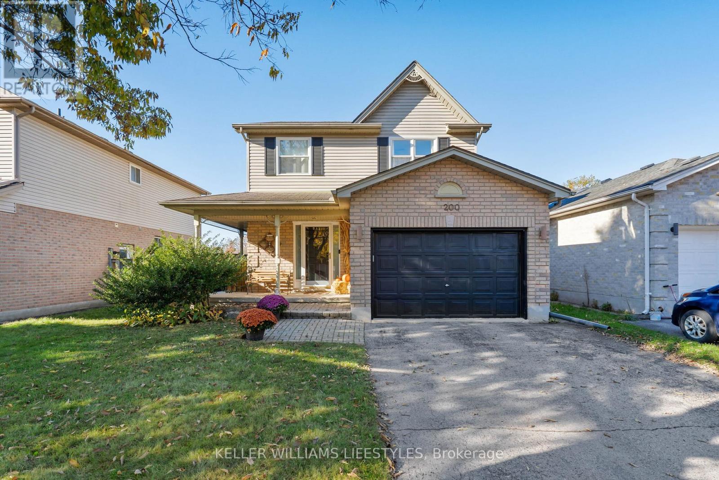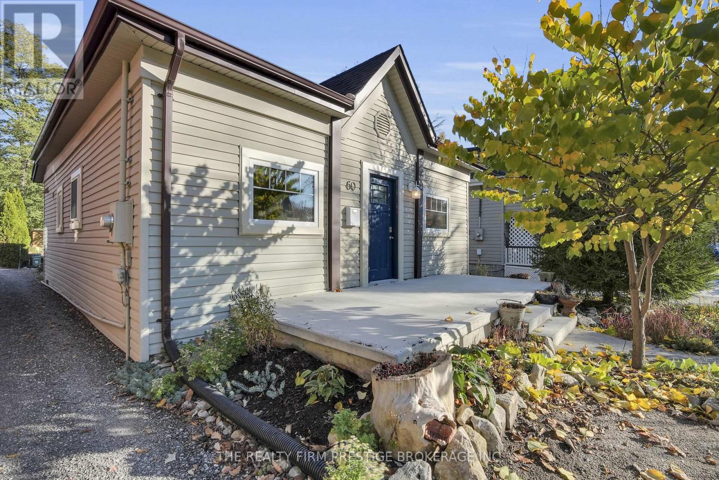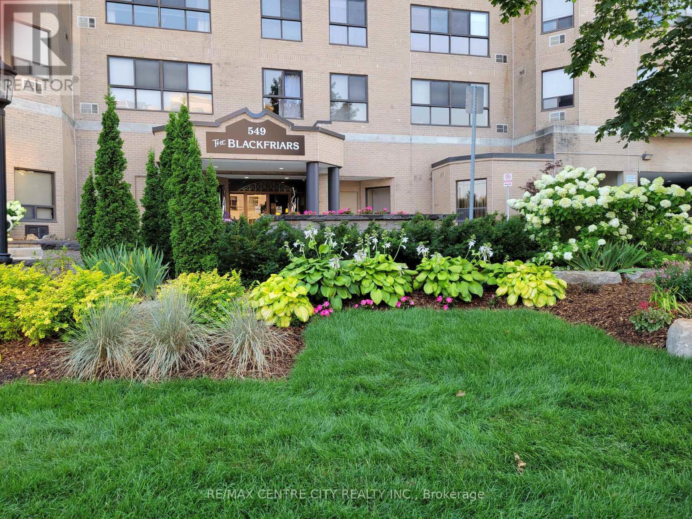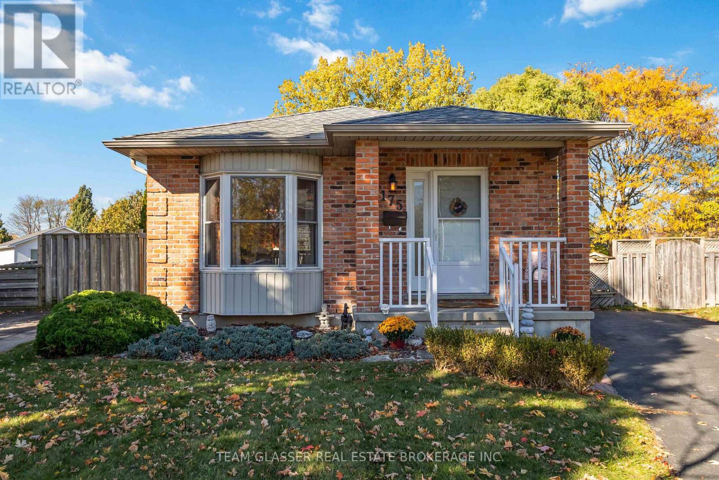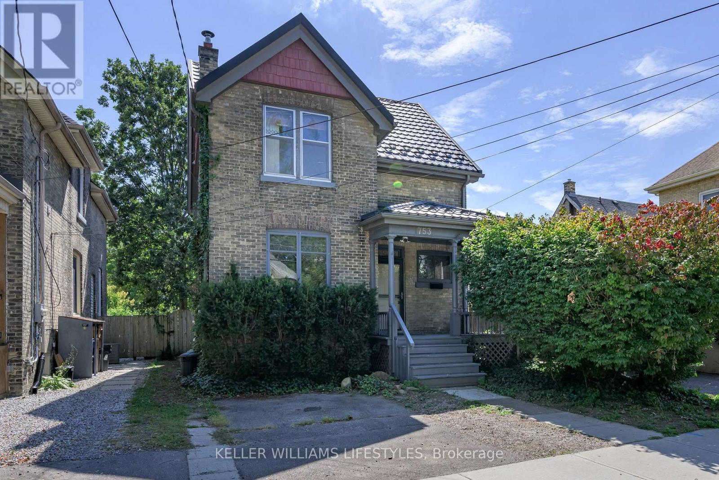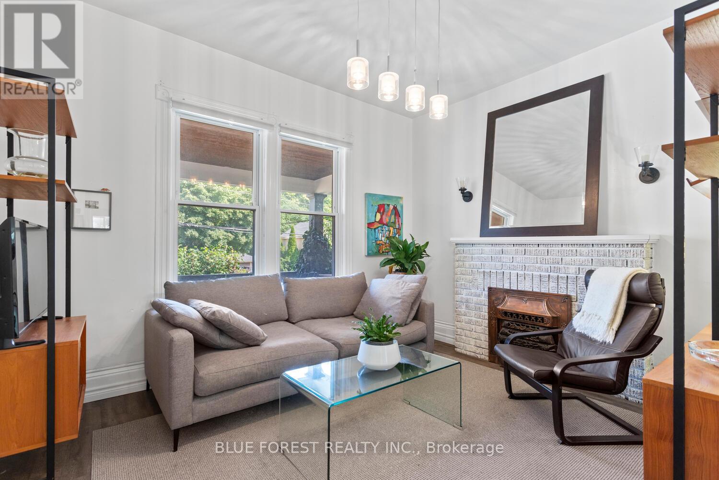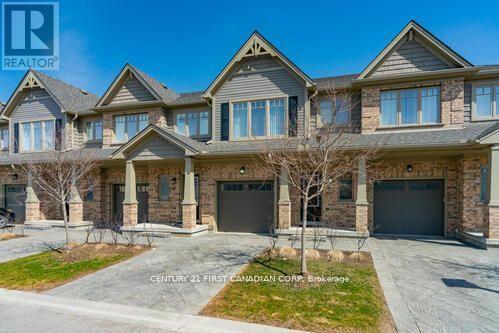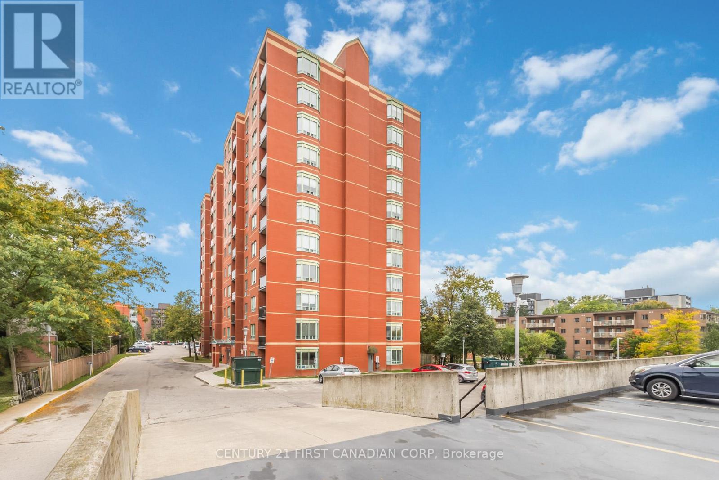- Houseful
- ON
- London
- Hamilton Road
- 1230 Hamilton Rd
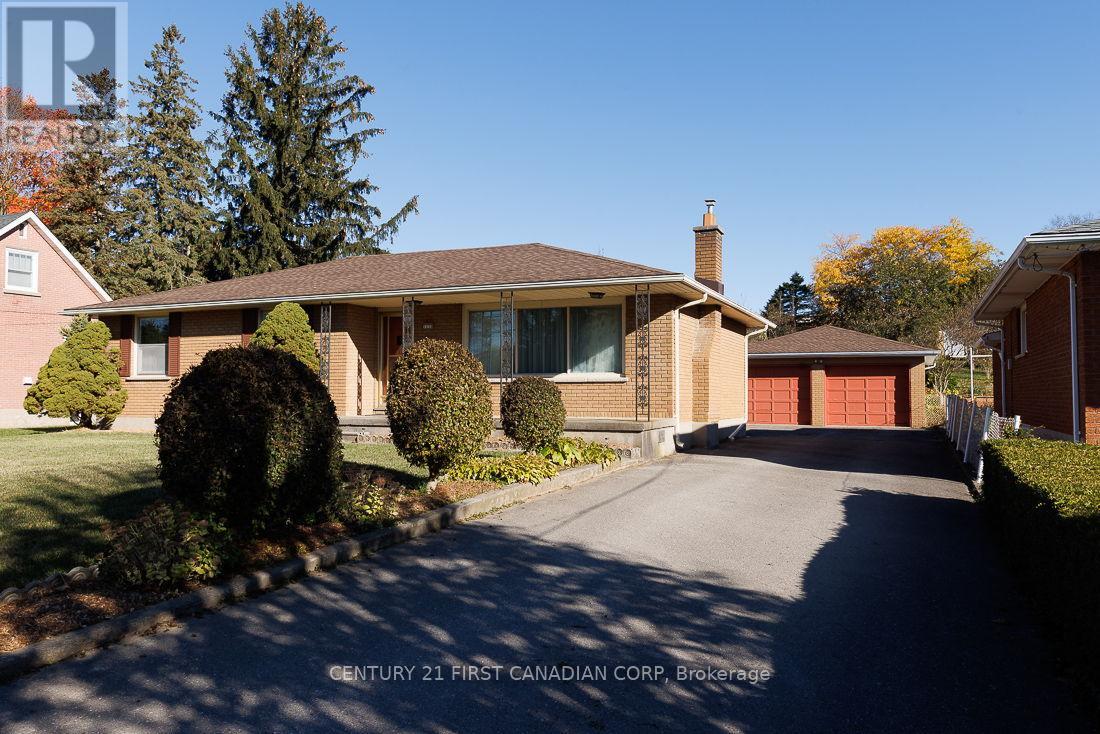
Highlights
Description
- Time on Housefulnew 6 hours
- Property typeSingle family
- StyleBungalow
- Neighbourhood
- Median school Score
- Mortgage payment
First time offered in almost 50 years! The well cared for home is situated on a massive 66' x 260' deep lot offering privacy and space for gardening and or other hobbies. The oversized 22' x 28' double car garage also features additional separate storage areas. Enjoy the summers on the full length front covered verandah, or the custom built covered oversized rear concrete patio. Inside you will find original hardwood flooring throughout the main level. The finished lower level comes with a large second kitchen, huge family room featuring a gas insert fireplace and bar area. Full bath and extra large cold room! This lower level is ideal for converting into a separate in-law suite or apartment if desired with separate entrance. Be sure to visit the one of a kind property that offers country style living yet within the city and all the amenities! (id:63267)
Home overview
- Cooling Central air conditioning
- Heat source Natural gas
- Heat type Forced air
- Sewer/ septic Sanitary sewer
- # total stories 1
- # parking spaces 10
- Has garage (y/n) Yes
- # full baths 2
- # total bathrooms 2.0
- # of above grade bedrooms 3
- Has fireplace (y/n) Yes
- Subdivision East p
- Lot size (acres) 0.0
- Listing # X12485273
- Property sub type Single family residence
- Status Active
- Family room 6.71m X 6.56m
Level: Lower - Kitchen 5.79m X 3.7m
Level: Lower - Bedroom 2.806m X 3.05m
Level: Main - Dining room 3.05m X 3.66m
Level: Main - 2nd bedroom 3.57m X 3.66m
Level: Main - 3rd bedroom 4.18m X 3.35m
Level: Main - Living room 5.18m X 3.66m
Level: Main - Kitchen 3.35m X 3.66m
Level: Main
- Listing source url Https://www.realtor.ca/real-estate/29038754/1230-hamilton-road-london-east-east-p-east-p
- Listing type identifier Idx

$-1,733
/ Month

