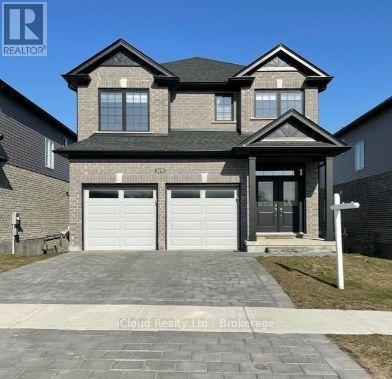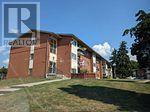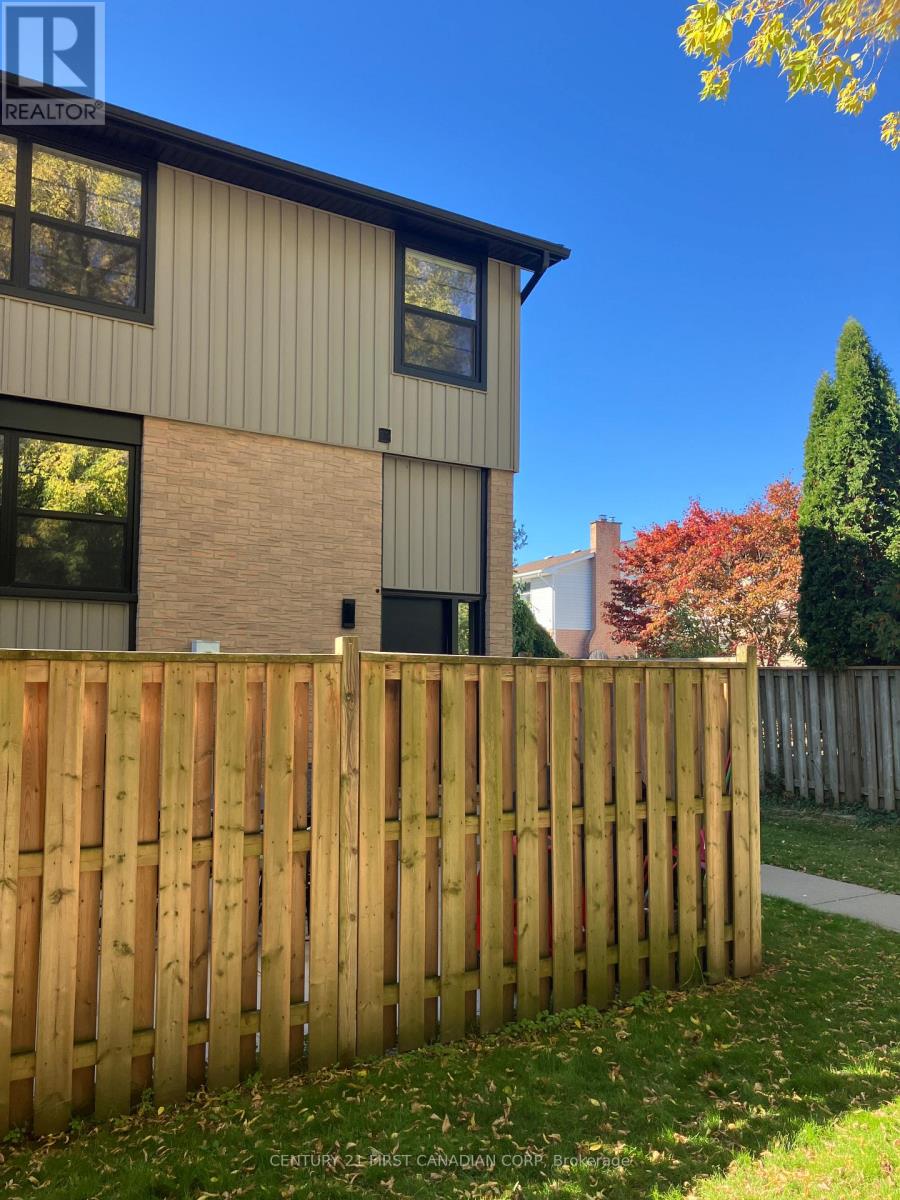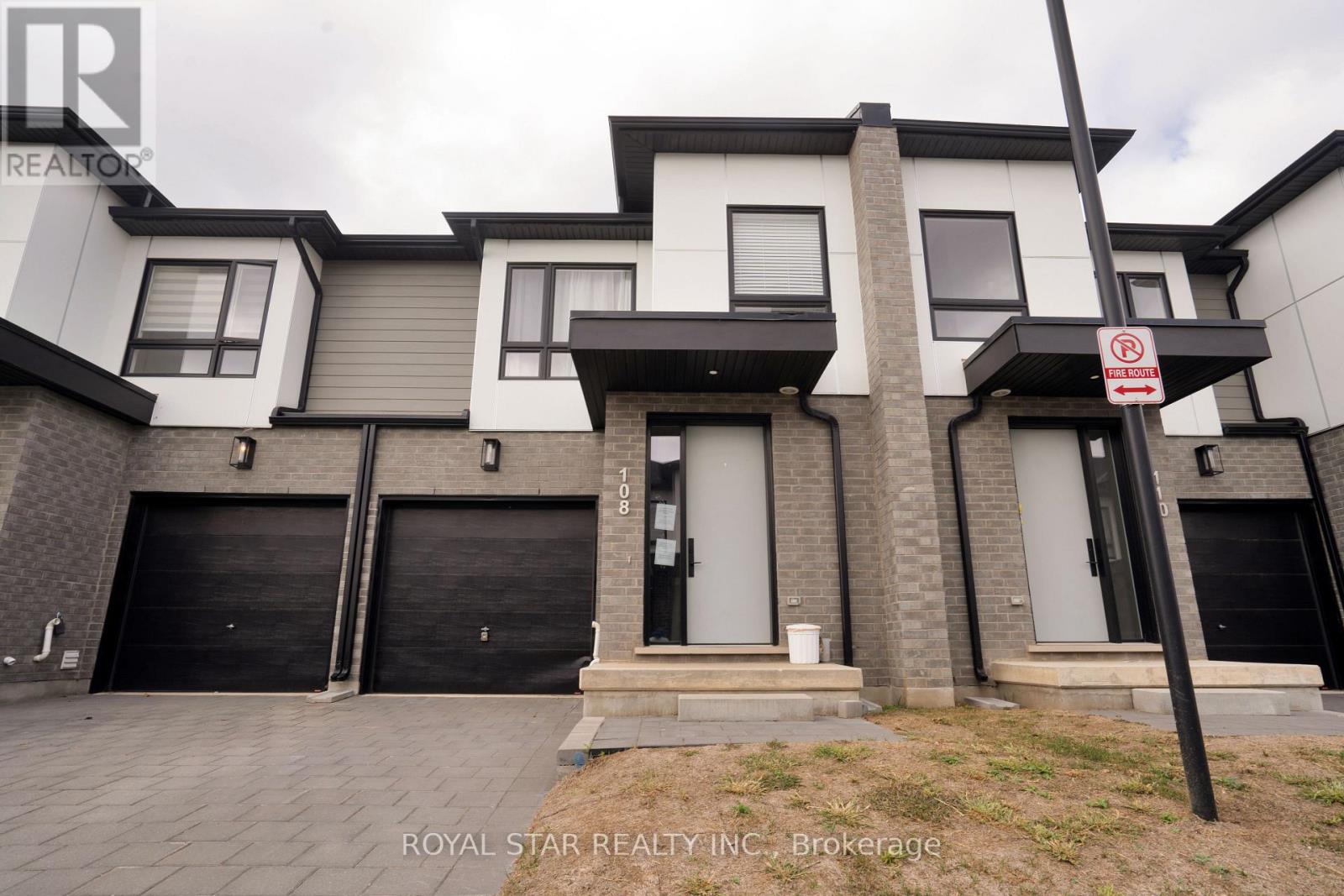- Houseful
- ON
- London
- Stoney Creek
- 1231 Sunningdale Rd E
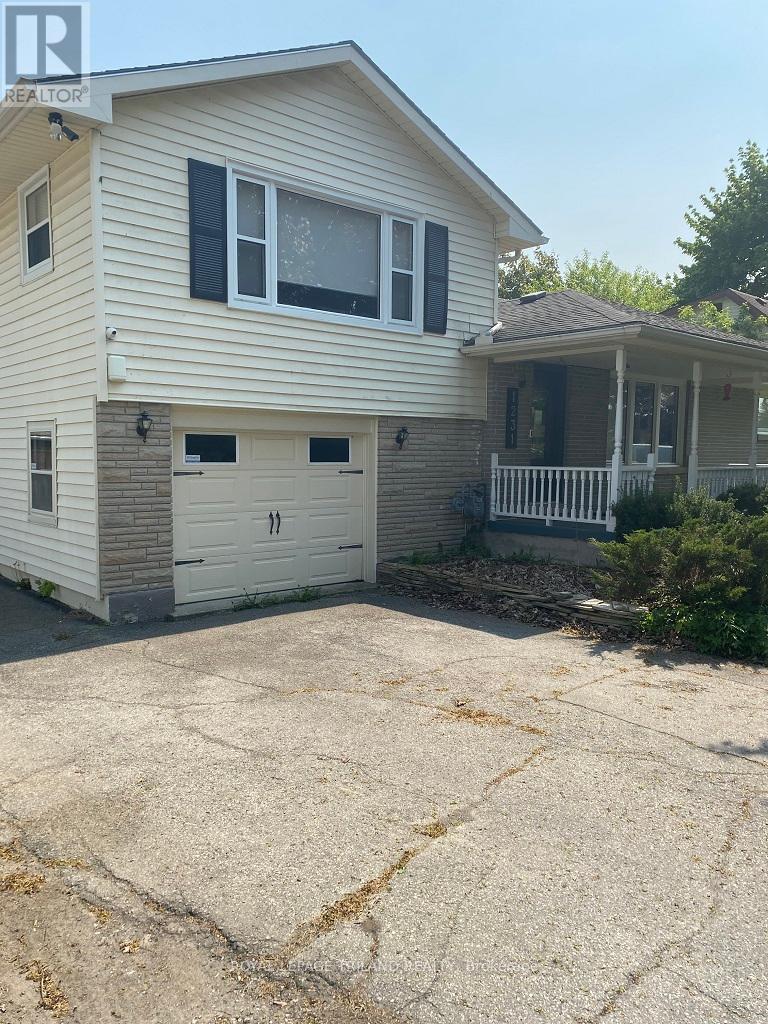
Highlights
Description
- Time on Houseful168 days
- Property typeSingle family
- Neighbourhood
- Median school Score
- Mortgage payment
Welcome to this solid and spacious 4-bedroom, 2-bathroom split-level bungalow, situated on a massive 76 x 218 lot in one of North London's most desirable neighbourhoods. This home offers comfortable living with plenty of room to personalize and make it your own. Inside, you'll find a bright, open-concept layout with an updated kitchen and ample living space. The primary bedroom and den are thoughtfully positioned on their own level, providing added privacy ideal for a home office or quiet retreat. The basement features additional finished space, a 3-piece bathroom with shower and built-in infrared light heating, perfect for added flexibility and comfort. The home could benefit from some renovations to truly bring it to its full potential as a dream family home. Step outside into your backyard oasis, complete with an above-ground pool, fire pit, basketball net, and putting green plenty of room for entertaining and family fun. A large shed with power serves as both pool storage and a potential hobby or workshop space. The home also features a huge driveway accommodating at least six vehicles, plus a single-car attached garage (id:63267)
Home overview
- Cooling Central air conditioning
- Heat source Natural gas
- Heat type Forced air
- Has pool (y/n) Yes
- Sewer/ septic Septic system
- # total stories 2
- # parking spaces 7
- Has garage (y/n) Yes
- # full baths 2
- # total bathrooms 2.0
- # of above grade bedrooms 4
- Community features Community centre
- Subdivision North c
- Directions 2193743
- Lot size (acres) 0.0
- Listing # X12126964
- Property sub type Single family residence
- Status Active
- Den 5.28m X 3.99m
Level: 2nd - Primary bedroom 5.28m X 3.99m
Level: 2nd - Recreational room / games room 5.94m X 4.11m
Level: Basement - 3rd bedroom 3m X 2.74m
Level: Main - Bedroom 3.89m X 3.5m
Level: Main - Sunroom 4.19m X 3.51m
Level: Main - Living room 4.19m X 3.43m
Level: Main - 2nd bedroom 3.56m X 1m
Level: Main - Kitchen 4.88m X 3.51m
Level: Main
- Listing source url Https://www.realtor.ca/real-estate/28265900/1231-sunningdale-road-e-london-north-north-c-north-c
- Listing type identifier Idx

$-2,133
/ Month



