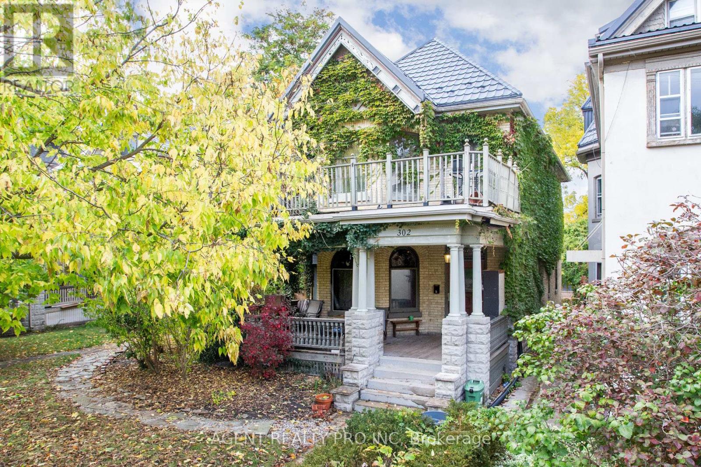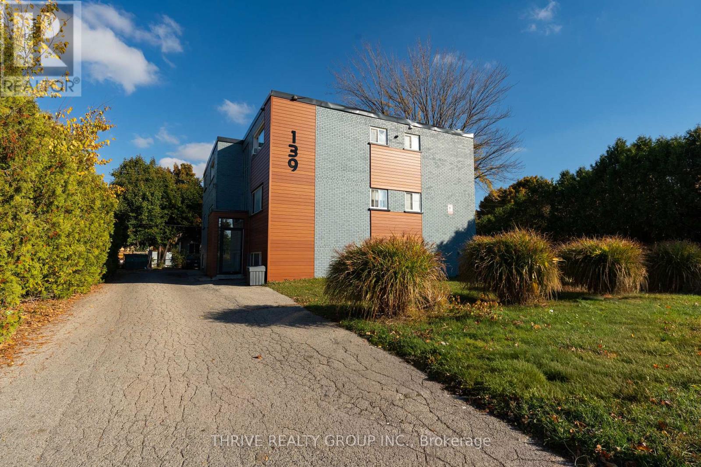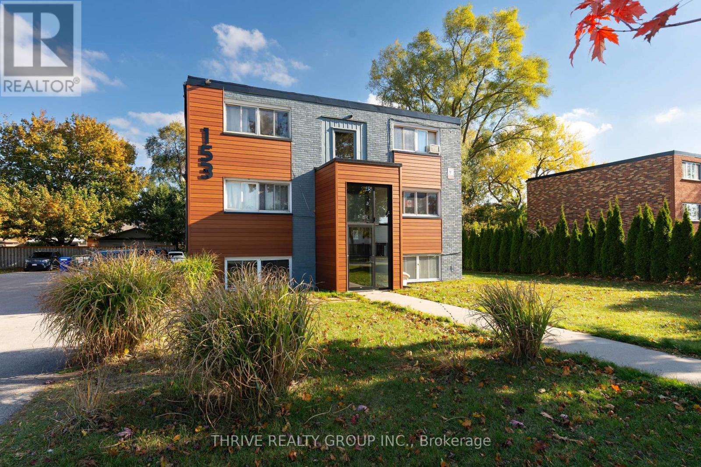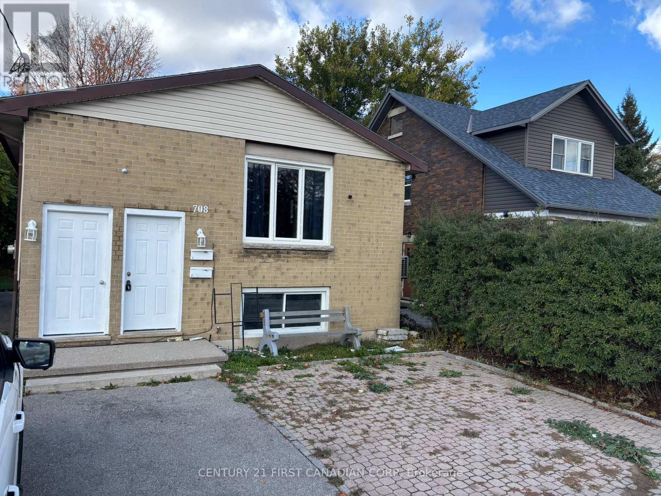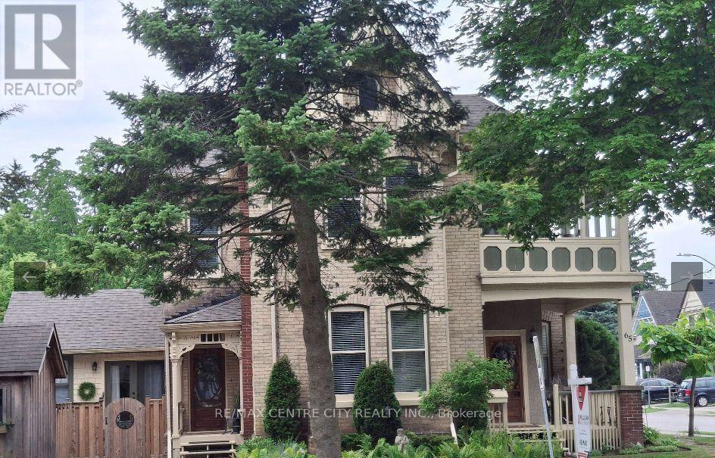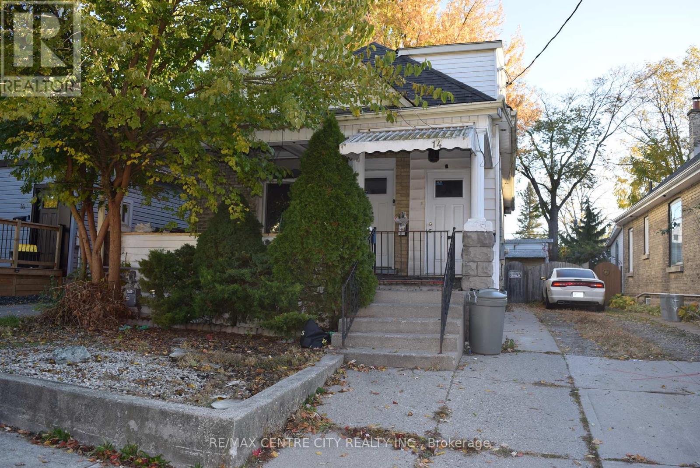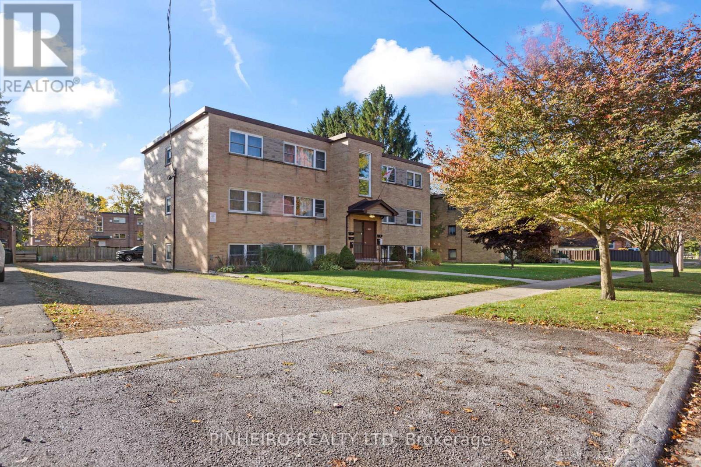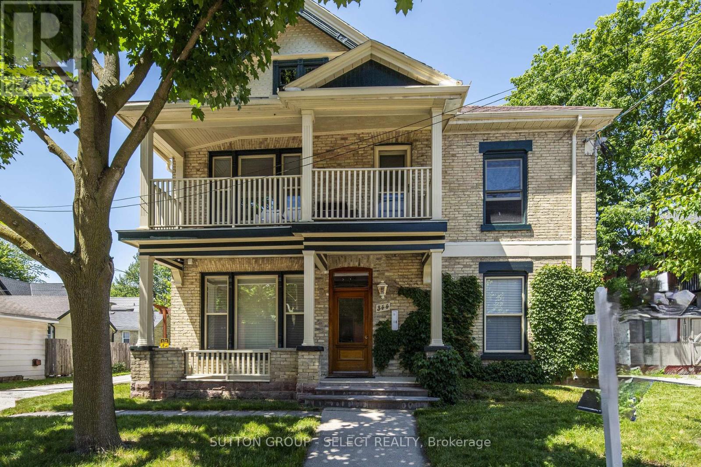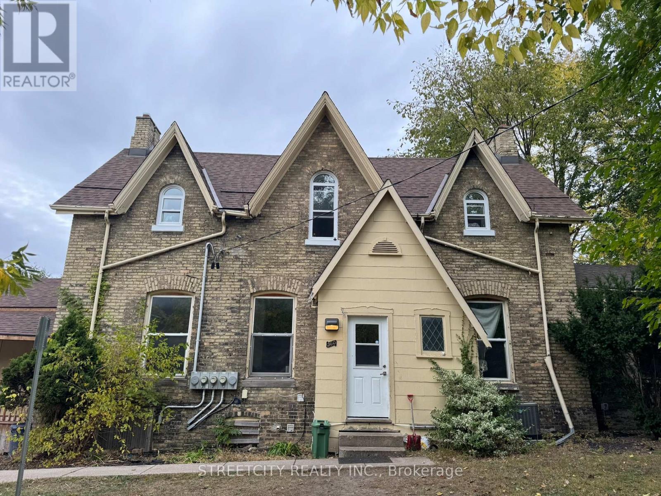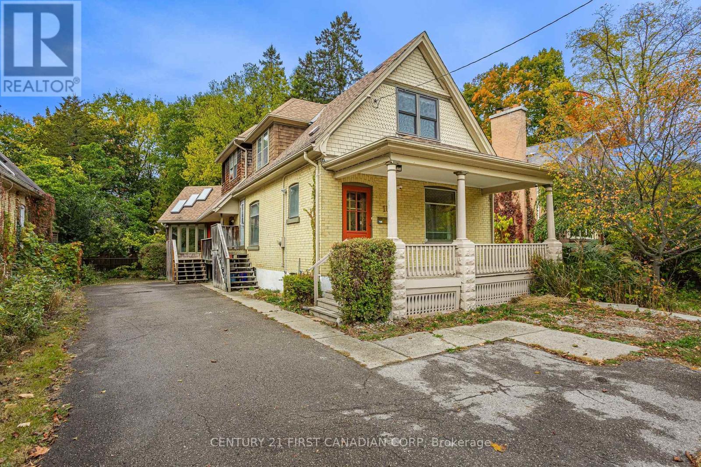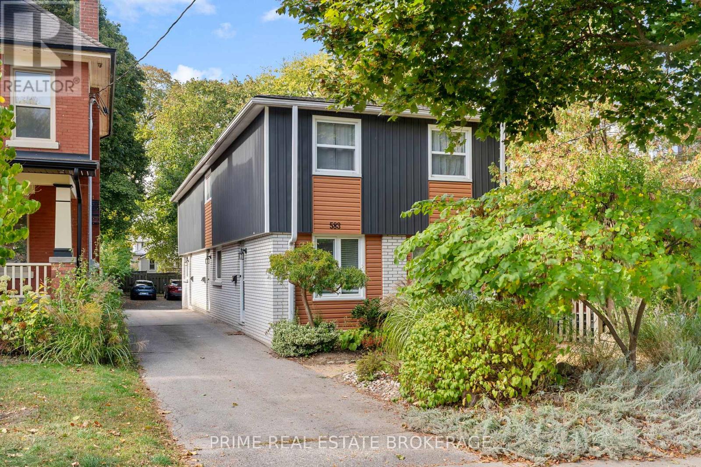- Houseful
- ON
- London
- East London
- 1235 King St
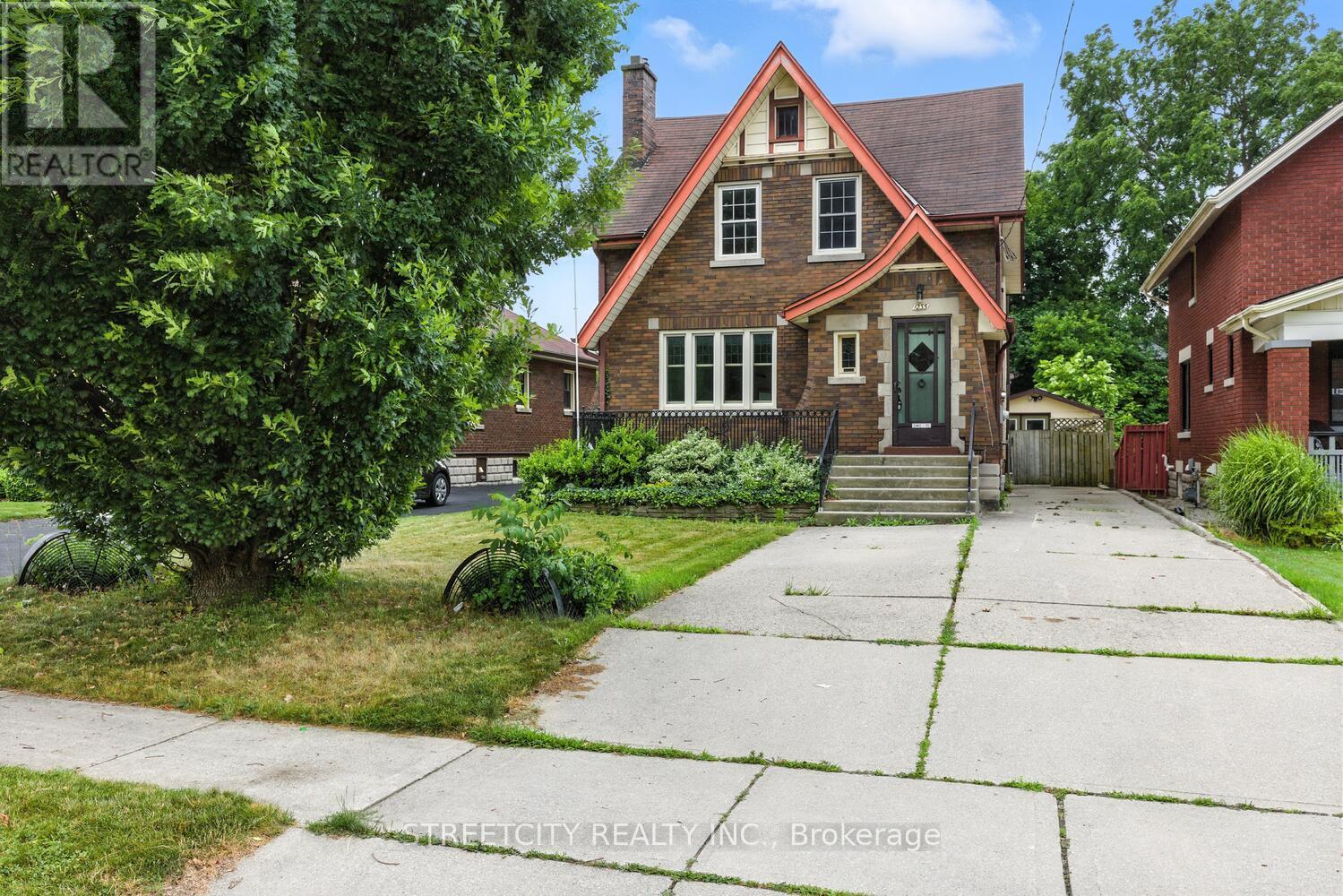
Highlights
Description
- Time on Houseful48 days
- Property typeMulti-family
- Neighbourhood
- Median school Score
- Mortgage payment
Large 2 storey home with old world charm & beauty! Welcome to 1235 King St! This freshly painted home boasts over 2000 sq ft of living space.The main floor features a quaint living room featuring impressive stained glass cabinet panels & window accents and a beautiful wood burning fireplace to keep you cozy during the colder months. A formal dining room and large kitchen and eating area offers you plenty of options for entertaining friends and family with easy access to the large backyard to hang out, relax & have a BBQ on the patio during the summer! Upstairs you will find 4 generous bedrooms, including a bright & spacious primary bedroom with his & hers closets and an updated 4 piece bath. Convenient side entrance to the finished basement offers potential as a mortgage helper or teenager's retreat including 1 bedroom, living area, full kitchen, 3 piece bathroom & laundry. The large backyard includes a good sized shed and a large detached garage/workshop. Lots of parking options available with the double car concrete driveway available to fit up to 5 decent sized vehicles! Great location convenient to both Western and Fanshawe & all major amenities nearby. Minutes to downtown, The Factory, Western Fair District, restaurants & many eateries! Easy access to 401 makes this property a great home for families or investors as well! (id:63267)
Home overview
- Cooling Central air conditioning
- Heat source Natural gas
- Heat type Forced air
- Sewer/ septic Sanitary sewer
- # total stories 2
- Fencing Fenced yard
- # parking spaces 6
- Has garage (y/n) Yes
- # full baths 2
- # half baths 1
- # total bathrooms 3.0
- # of above grade bedrooms 5
- Has fireplace (y/n) Yes
- Subdivision East m
- View City view
- Directions 2042321
- Lot desc Landscaped
- Lot size (acres) 0.0
- Listing # X12403392
- Property sub type Multi-family
- Status Active
- Bathroom Measurements not available
Level: 2nd - 2nd bedroom 3.41m X 3.21m
Level: 2nd - Bedroom 2.95m X 2.9m
Level: 2nd - Primary bedroom 6.83m X 4.25m
Level: 2nd - 3rd bedroom 3.32m X 3.24m
Level: 2nd - Laundry 2.77m X 2.58m
Level: Basement - Kitchen 2.71m X 4.51m
Level: Basement - Living room 2.82m X 5.21m
Level: Basement - Bedroom 2.62m X 4.14m
Level: Basement - Bathroom Measurements not available
Level: Basement - Living room 639m X 3.38m
Level: Main - Kitchen 8.54m X 3.64m
Level: Main - Dining room 3.61m X 4.58m
Level: Main - Bathroom Measurements not available
Level: Main
- Listing source url Https://www.realtor.ca/real-estate/28861925/1235-king-street-london-east-east-m-east-m
- Listing type identifier Idx

$-1,493
/ Month

