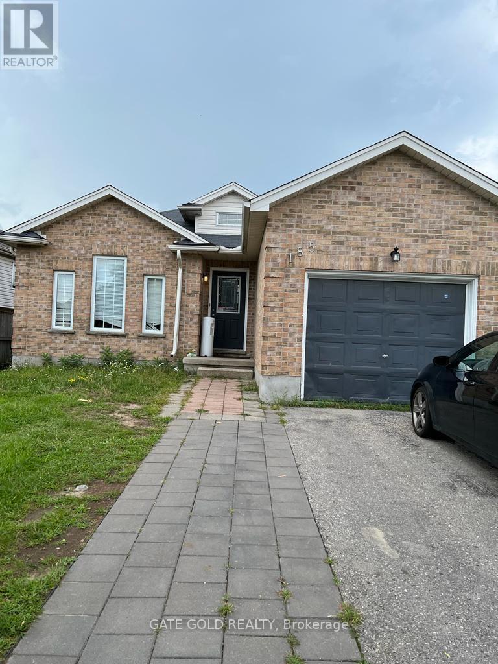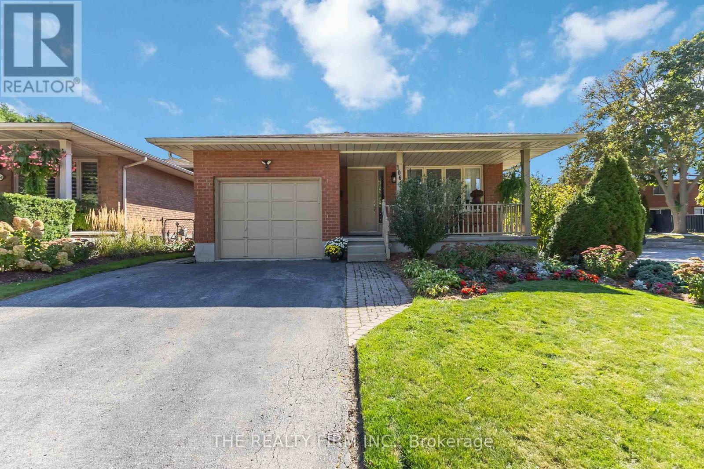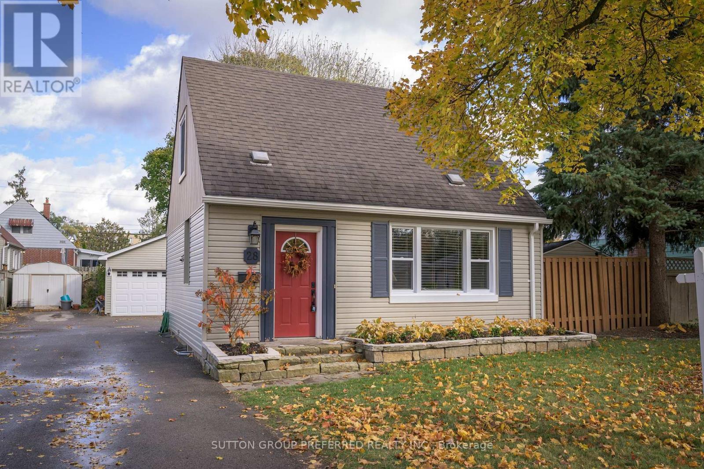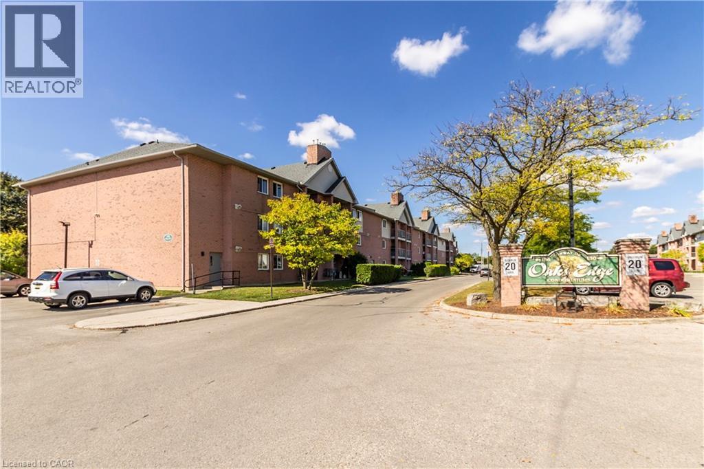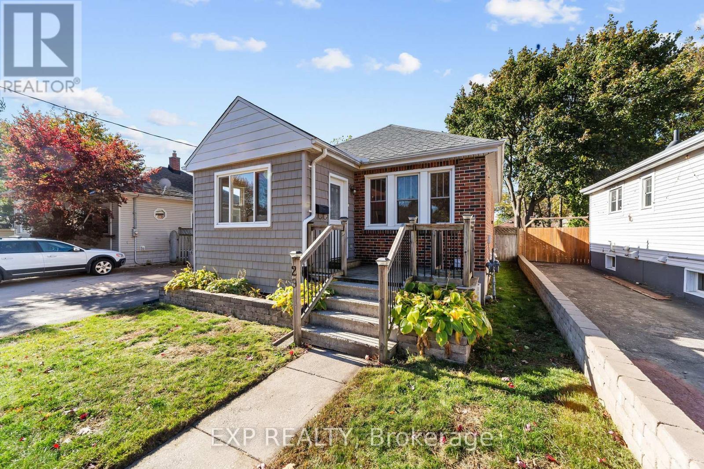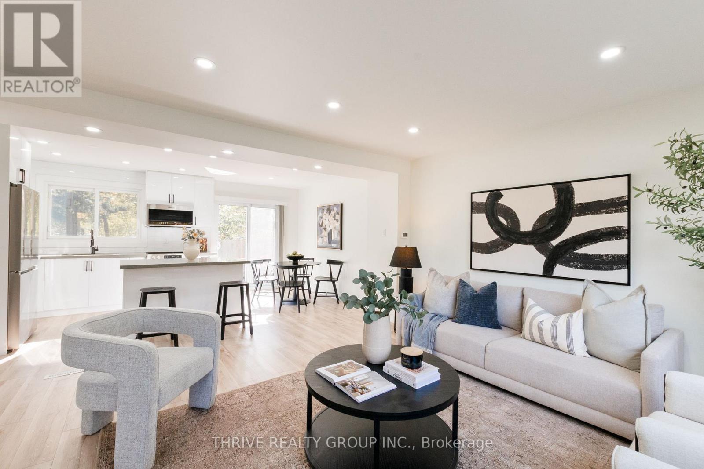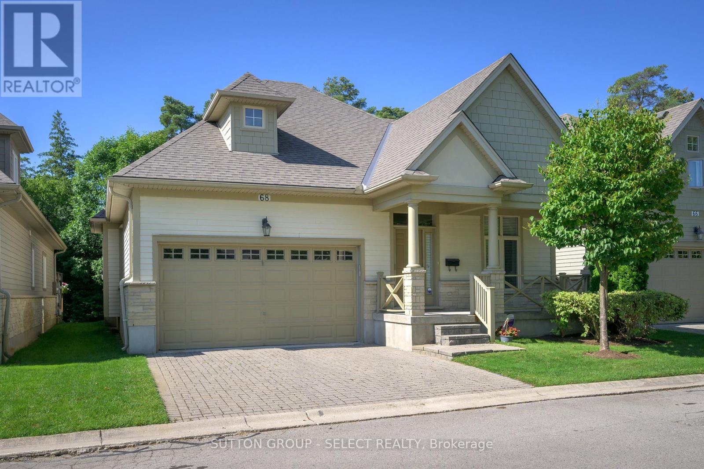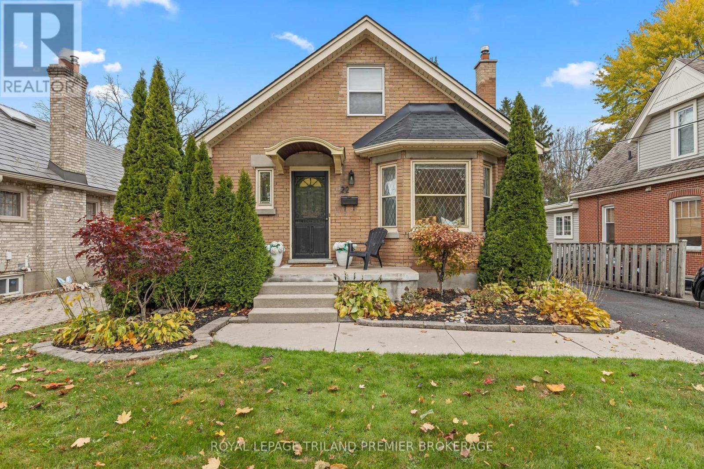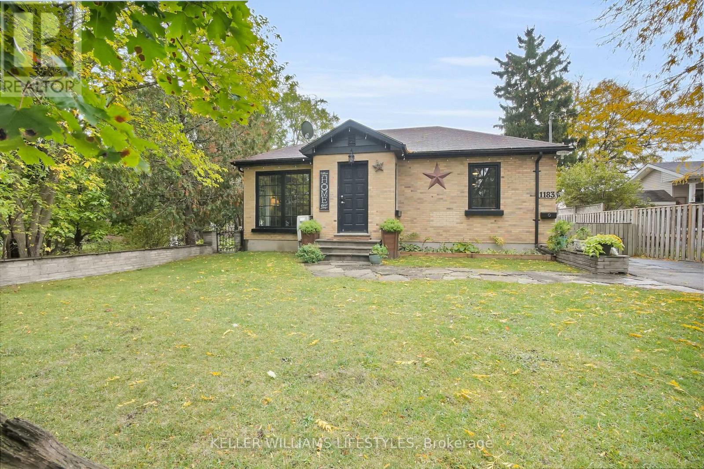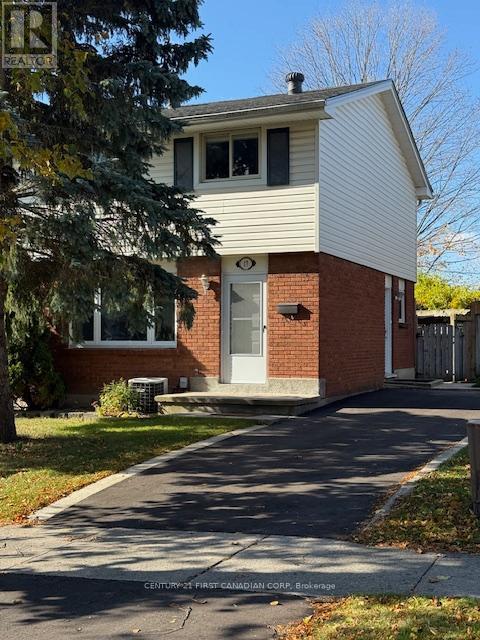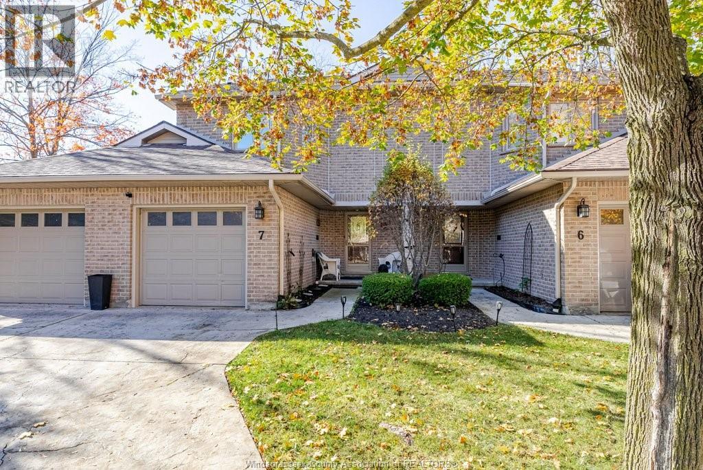- Houseful
- ON
- London
- Huron Heights
- 1235 Toukay Cres

1235 Toukay Cres
For Sale
45 Days
$589,900 $20K
$569,900
2 + 1 beds
2 baths
1,197 Sqft
1235 Toukay Cres
For Sale
45 Days
$589,900 $20K
$569,900
2 + 1 beds
2 baths
1,197 Sqft
Highlights
This home is
3%
Time on Houseful
45 Days
Home features
Open floor plan
School rated
4.6/10
London
-0.48%
Description
- Home value ($/Sqft)$476/Sqft
- Time on Houseful45 days
- Property typeResidential
- StyleSidesplit
- Neighbourhood
- Median school Score
- Year built1966
- Garage spaces1
- Mortgage payment
Bright and spacious 2+1 bedroom side split featuring an open-concept layout with an updated kitchen, two full bathrooms, and abundant natural light that creates a warm and welcoming atmosphere. Situated on a beautiful 60-foot frontage lot, this home offers excellent outdoor space and curb appeal, along with a fully finished basement complete with a full bathroom for added versatility. Ideally located near schools, shopping centers, banks, parks, trails, and just minutes from the University of Western Ontario, this property is the perfect blend of comfort, convenience, and charm for any family to come home to.
Abrar Shamim
of RE/MAX REAL ESTATE CENTRE,
MLS®#40771921 updated 4 days ago.
Houseful checked MLS® for data 4 days ago.
Home overview
Amenities / Utilities
- Cooling Central air
- Heat type Forced air, natural gas
- Pets allowed (y/n) No
- Sewer/ septic Sewer (municipal)
- Utilities Electricity connected, garbage/sanitary collection, natural gas connected, recycling pickup, street lights
Exterior
- Construction materials Brick
- Foundation Concrete perimeter
- Roof Shingle
- Exterior features Landscaped
- Other structures Shed(s)
- # garage spaces 1
- # parking spaces 7
- Has garage (y/n) Yes
- Parking desc Attached garage, asphalt
Interior
- # full baths 2
- # total bathrooms 2.0
- # of above grade bedrooms 3
- # of below grade bedrooms 1
- # of rooms 8
- Appliances Water heater owned, built-in microwave, dishwasher, dryer, refrigerator, stove, washer
- Has fireplace (y/n) Yes
- Laundry information In basement, lower level
Location
- County Middlesex
- Area East
- Water source Municipal
- Zoning description R1-9
Lot/ Land Details
- Lot desc Urban, rectangular, landscaped, library, place of worship, playground nearby, public transit, rec./community centre, schools, shopping nearby
- Lot dimensions 60 x 151
Overview
- Approx lot size (range) 0 - 0.5
- Basement information Crawl space, partially finished
- Building size 1197
- Mls® # 40771921
- Property sub type Single family residence
- Status Active
- Tax year 2024
Rooms Information
metric
- Bathroom Second
Level: 2nd - Primary bedroom Second: 13.4m X 10.2m
Level: 2nd - Bedroom Second: 9m X 8.5m
Level: 2nd - Bathroom Lower
Level: Lower - Bedroom Lower: 15.6m X 9m
Level: Lower - Great room Main: 18m X 8.6m
Level: Main - Living room Main: 18.4m X 12.6m
Level: Main - Kitchen Main: 18.4m X 8.4m
Level: Main
SOA_HOUSEKEEPING_ATTRS
- Listing type identifier Idx

Lock your rate with RBC pre-approval
Mortgage rate is for illustrative purposes only. Please check RBC.com/mortgages for the current mortgage rates
$-1,520
/ Month25 Years fixed, 20% down payment, % interest
$
$
$
%
$
%

Schedule a viewing
No obligation or purchase necessary, cancel at any time
Nearby Homes
Real estate & homes for sale nearby

