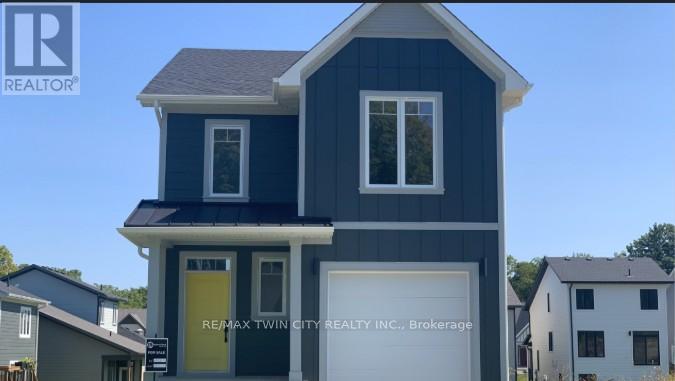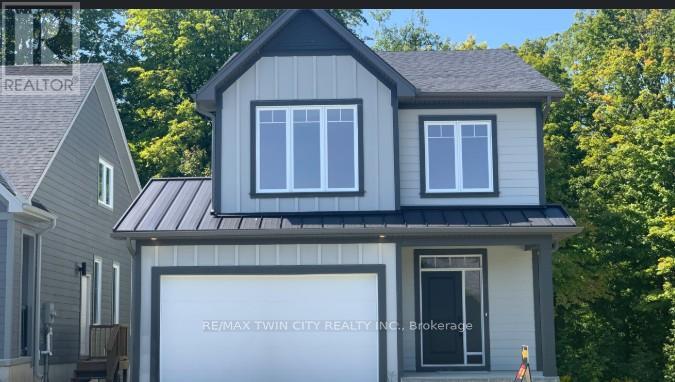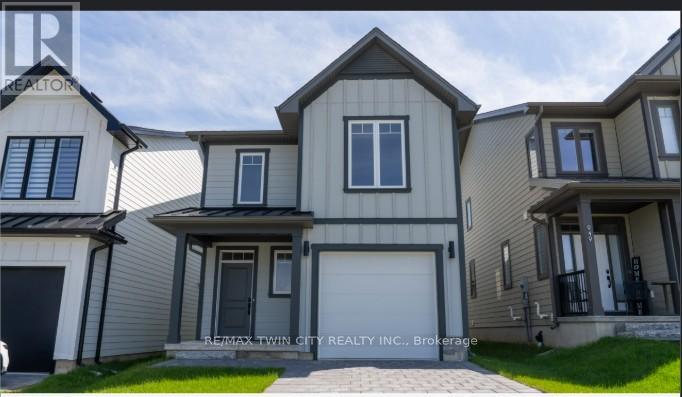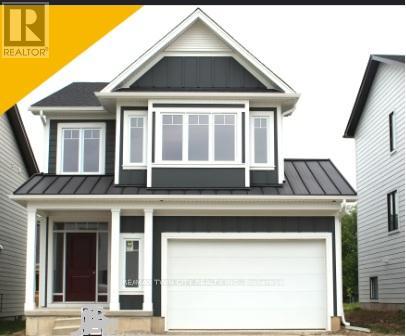- Houseful
- ON
- London
- Glen Cairn
- 124 Chesterfield Ave
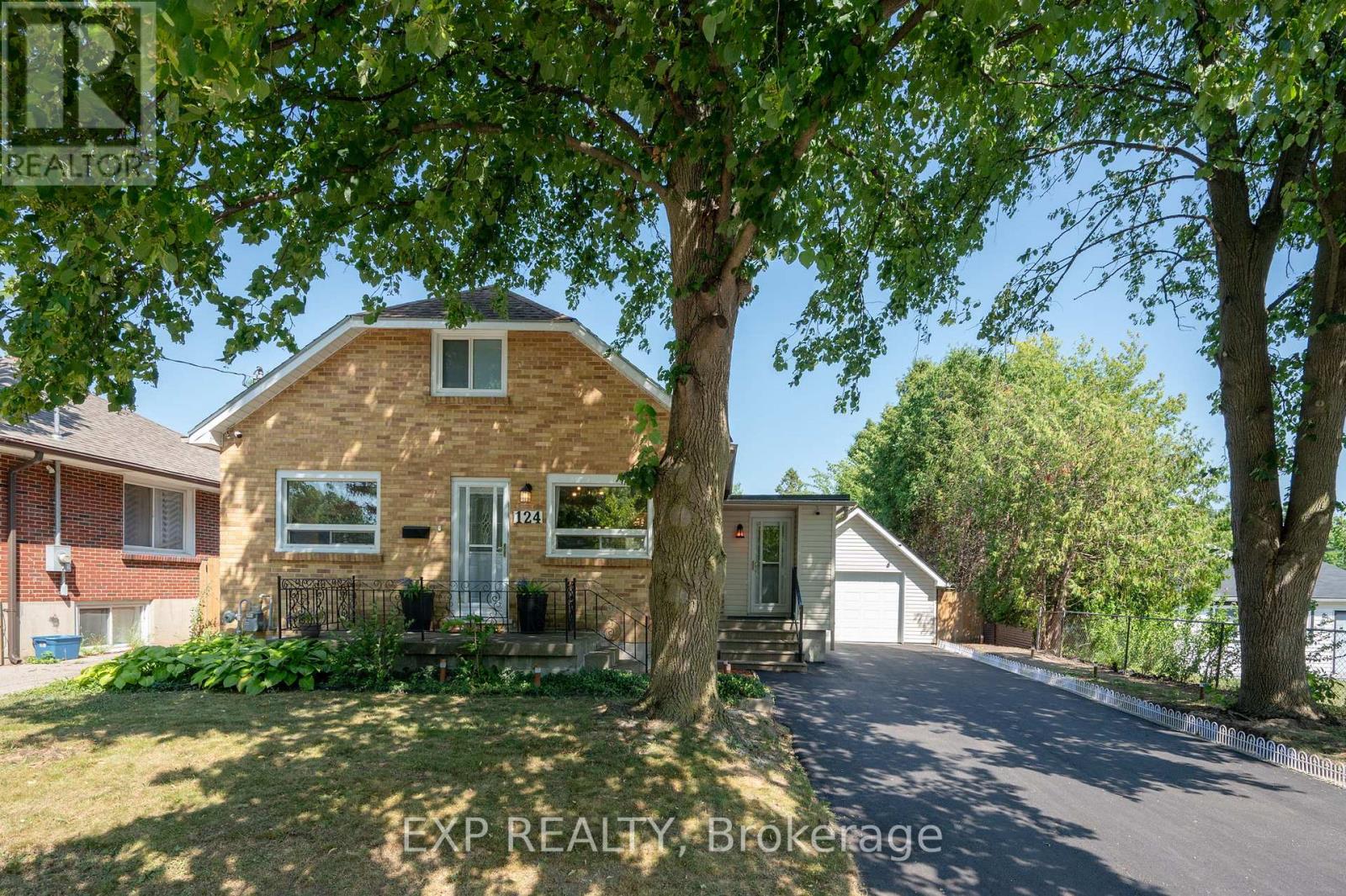
Highlights
Description
- Time on Houseful20 days
- Property typeSingle family
- Neighbourhood
- Median school Score
- Mortgage payment
Fully Renovated & Modernized with Endless Updates - A Turn Key Opportunity! Welcome to a South London gem where timeless yellow brick charm meets a long list of modern upgrades. Ideal for first-time home buyers or those looking to build equity. This 3-bed, 2-bath property was completely renovated in 2019 and has been meticulously maintained since. Upgraded plumbing, electrical, roofing, flooring, windows, eavestrough, freshly painted and a reimagined layout for todays lifestyle. Open-concept living room flows seamlessly into a stylish kitchen featuring stainless steel appliances, modern cabinetry and an island perfect for entertaining. The main floor offers two bedrooms, a 4-piece bath, laundry, and access to the backyard and basement. Upstairs, the private primary suite features a spacious bedroom and a 4-piece ensuite with a soaker tub. The basement in its current state is perfect for ample storage. Utilizing the basement for additional living space would require digging and renovations. Walkout to a spacious, fully fenced and gated backyard. Perfect for kids, pets, and gatherings around the patio or fire-pit. This property is R2-2 zoned which allows you to build an ADU (accessory dwelling unit). Think additional living space, in-law suite or income potential. Recent exterior improvements include a freshly excavated and repaved driveway, a fully renovated garage (inside and out), tree removal to enhance curb appeal and create a seamless backyard space. All of this is set in a welcoming, family-friendly neighbourhood within walking distance to schools, trails, parks, and community amenities. Minutes to Wortley Village, Victoria Hospital, Pond Mills, White Oaks Mall, Westminster Ponds, Downtown London, and with quick access to the 401. With its endless updates, unbeatable location, and undeniable charm, this is a home you won't want to miss. (Separate document outlining all updates and improvements is attached) (id:63267)
Home overview
- Cooling Central air conditioning
- Heat source Natural gas
- Heat type Forced air
- Sewer/ septic Sanitary sewer
- # total stories 2
- Fencing Fully fenced, fenced yard
- # parking spaces 6
- Has garage (y/n) Yes
- # full baths 2
- # total bathrooms 2.0
- # of above grade bedrooms 3
- Subdivision South i
- Directions 1921811
- Lot size (acres) 0.0
- Listing # X12348729
- Property sub type Single family residence
- Status Active
- Primary bedroom 3.95m X 5.79m
Level: 2nd - Bathroom 3.95m X 2.22m
Level: 2nd - Other 6.55m X 7.89m
Level: Lower - Other 2.67m X 1.38m
Level: Lower - Living room 4m X 4.24m
Level: Main - Kitchen 4m X 3.78m
Level: Main - Laundry 1.52m X 1.68m
Level: Main - Bathroom 2.62m X 1.5m
Level: Main - 2nd bedroom 2.62m X 3.61m
Level: Main - Bedroom 2.58m X 3.78m
Level: Main
- Listing source url Https://www.realtor.ca/real-estate/28742522/124-chesterfield-avenue-london-south-south-i-south-i
- Listing type identifier Idx

$-1,251
/ Month









