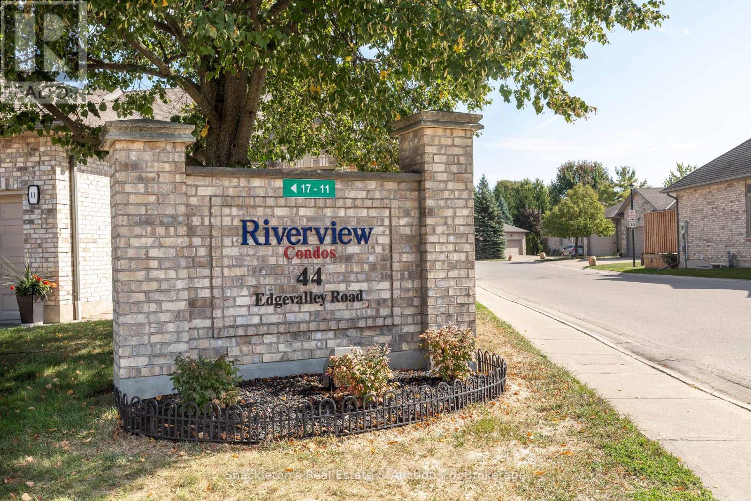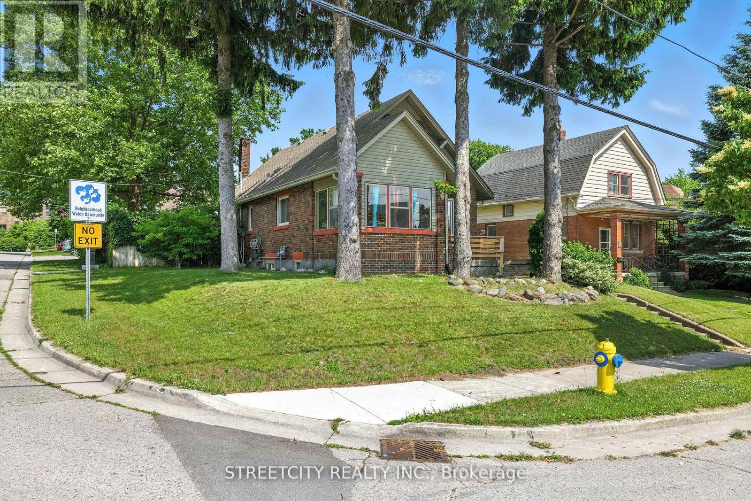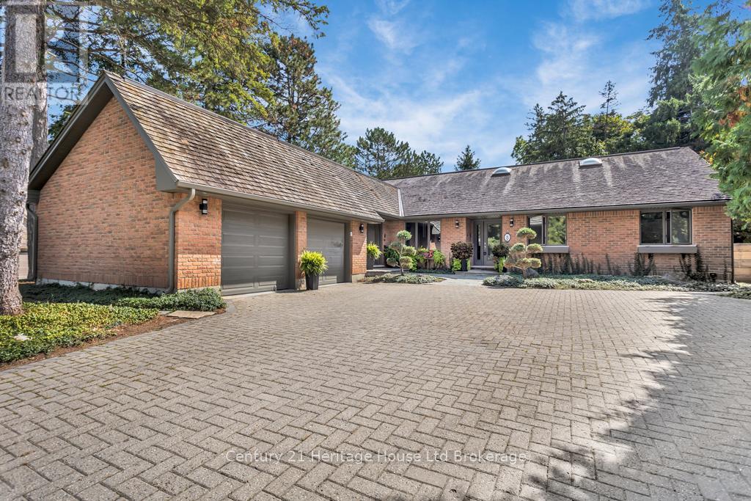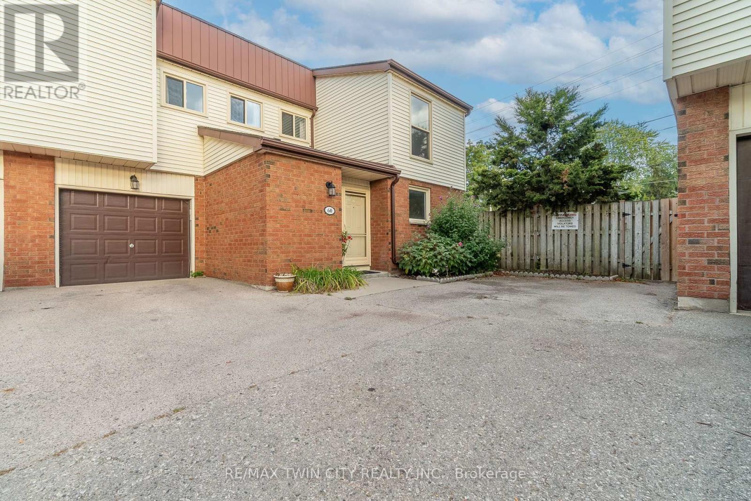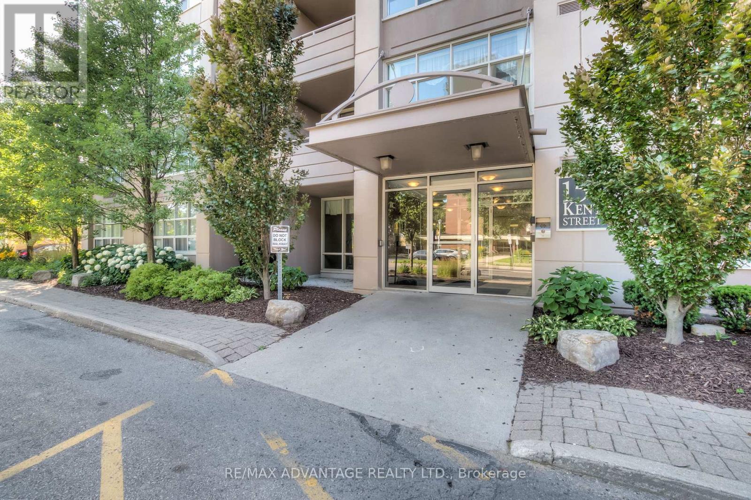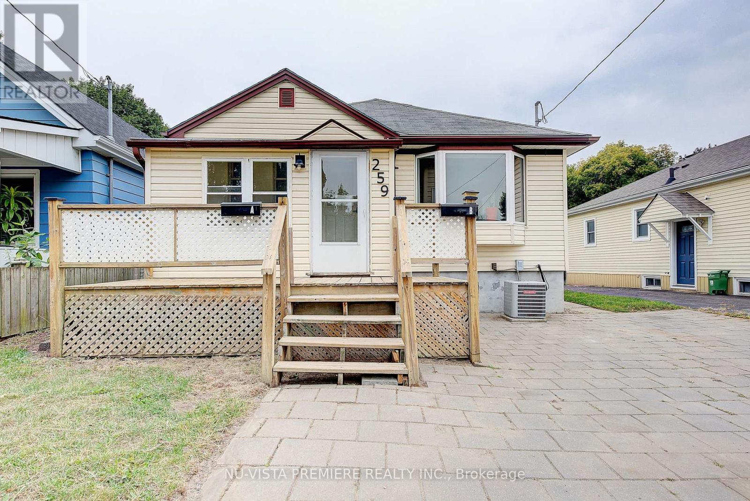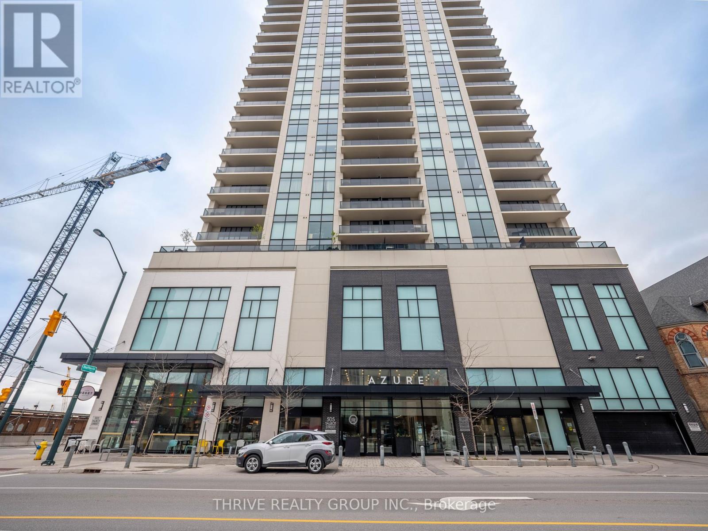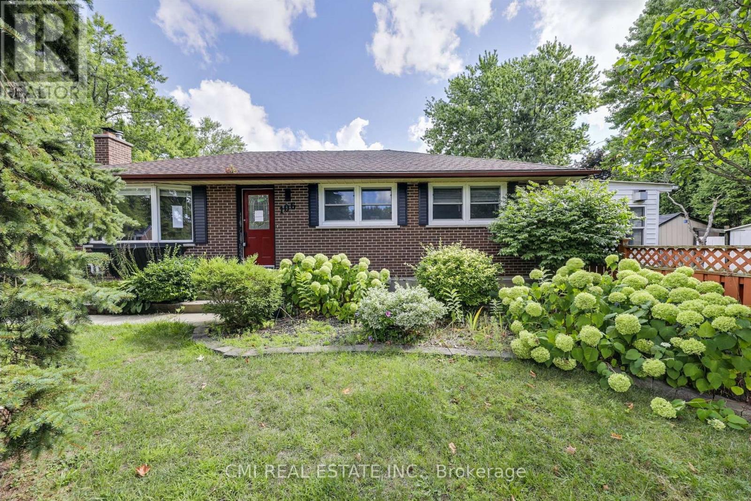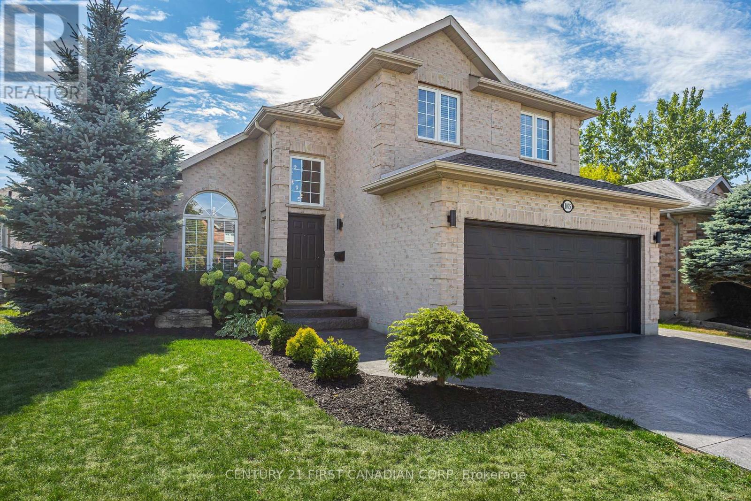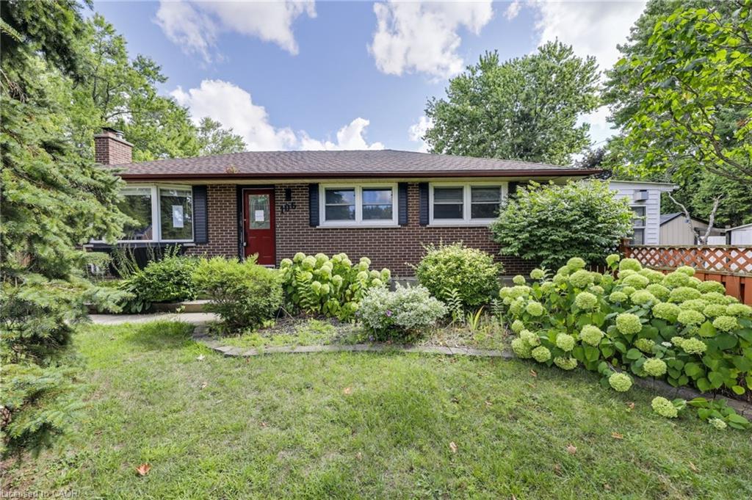- Houseful
- ON
- London
- Huron Heights
- 149 1247 Huron St
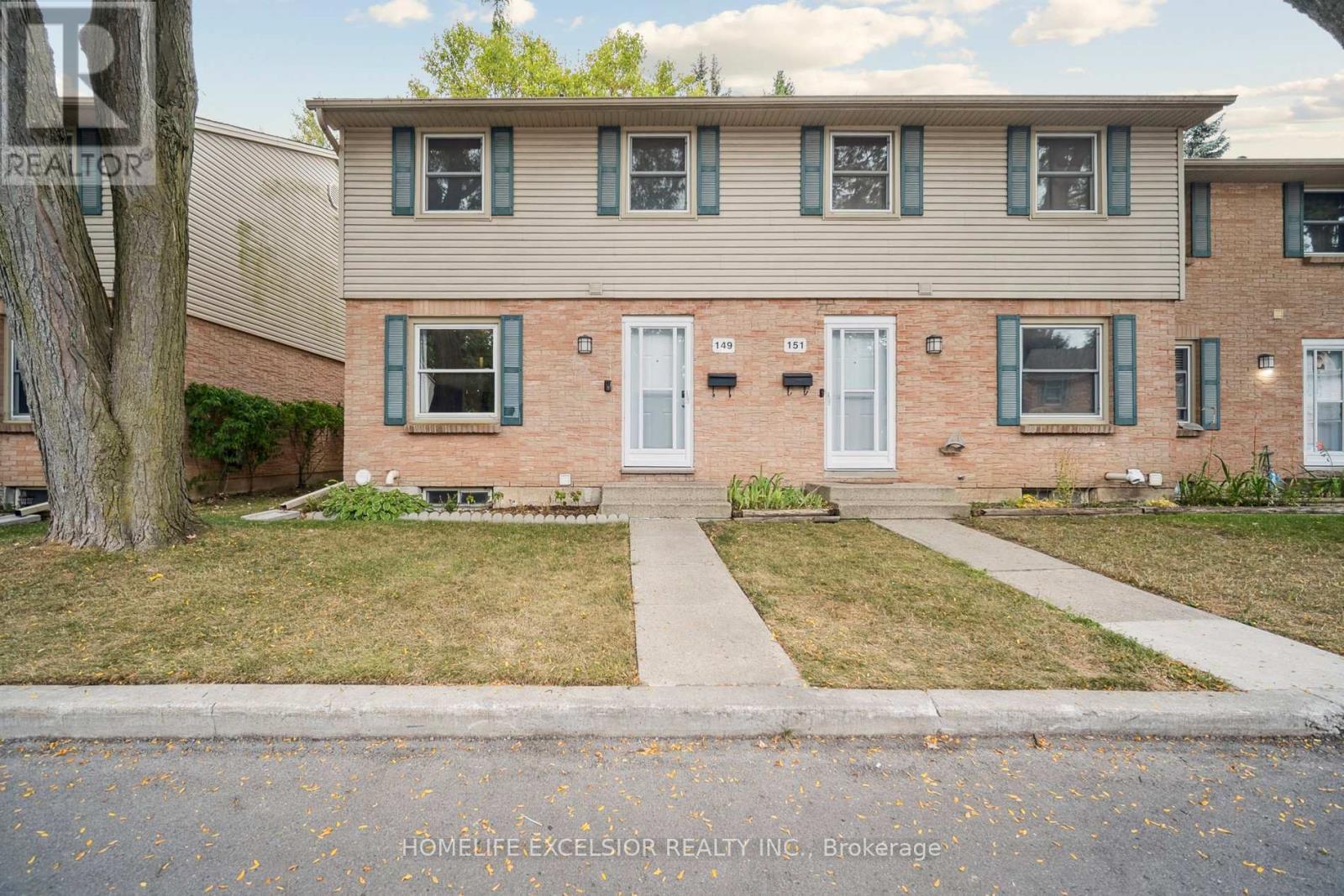
Highlights
Description
- Time on Housefulnew 2 hours
- Property typeSingle family
- Neighbourhood
- Median school Score
- Mortgage payment
Excellent Opportunity For First Time Home Buyers Or Investors! Situated In A Quiet, Family-Oriented Community. Spacious End Unit With One Of The Largest Layouts In The Development. The Main Level Features Hardwood Flooring, A Functional Living/Dining Layout With Plenty Of Natural Light, And A Restaurant-Inspired Eat-In Kitchen. Upstairs Offers Well-Sized Bedrooms And A Full Bathroom With A Double Vanity Providing Ample Storage. The Finished Basement Has Recently Installed Luxury Vinyl Flooring And Provides A Versatile Rec Room, Laundry Area, And Additional Space For Hobbies Or A Home Office. The Backyard Is Private And Generous In Size, Perfect For Relaxing, Gardening, Or Hosting Gatherings. Notable Updates Include A New Roof (2024), Oven (2021), Washer And Dryer (2022), Complex-Wide Water Service Line Replacement, And Attic Insulation Topped Up In 2024 For Improved Efficiency. Enjoy Low-Maintenance Living Without The Demands Of Lawn Cutting Or Snow Removal. Steps From Public Transit With Direct Routes To Western University And Fanshawe College, And Close To Shopping, Schools, Parks, And Nearby Amenities. Plenty Of Visitor Parking Adds Extra Convenience For Family And Guests. This Home Combines Convenience, Comfort, And An Equable Lifestyle. (id:63267)
Home overview
- Cooling Central air conditioning
- Heat source Natural gas
- Heat type Forced air
- # total stories 2
- # parking spaces 1
- # full baths 2
- # total bathrooms 2.0
- # of above grade bedrooms 3
- Community features Pet restrictions
- Subdivision East c
- Lot size (acres) 0.0
- Listing # X12408301
- Property sub type Single family residence
- Status Active
- 2nd bedroom 4.83m X 2.84m
Level: 2nd - Bedroom 3.35m X 2.46m
Level: 2nd - Primary bedroom 3.3m X 5.38m
Level: 2nd - Recreational room / games room 3.38m X 5.21m
Level: Basement - Games room 3.35m X 3.96m
Level: Basement - Kitchen 3.56m X 5.38m
Level: Flat - Dining room 3.23m X 3.45m
Level: Flat - Living room 4.83m X 2.84m
Level: Flat
- Listing source url Https://www.realtor.ca/real-estate/28873136/149-1247-huron-street-london-east-east-c-east-c
- Listing type identifier Idx

$-733
/ Month

